Traditional Bathroom Design Ideas with Red Benchtops
Refine by:
Budget
Sort by:Popular Today
21 - 34 of 34 photos
Item 1 of 3
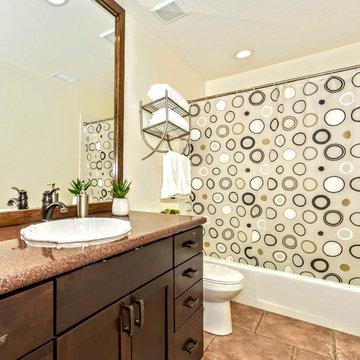
Photo of a mid-sized traditional 3/4 bathroom in Other with shaker cabinets, dark wood cabinets, an alcove tub, a shower/bathtub combo, a two-piece toilet, beige walls, ceramic floors, a drop-in sink, granite benchtops, brown floor, a shower curtain and red benchtops.
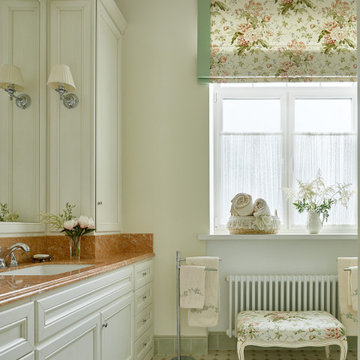
Inspiration for a large traditional bathroom in Moscow with raised-panel cabinets, white cabinets, marble benchtops, red benchtops, a single vanity and a built-in vanity.
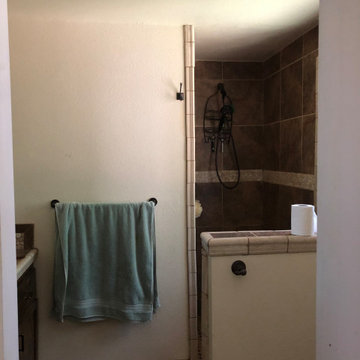
BEFORE PICTURES
Small traditional master bathroom in Seattle with furniture-like cabinets, dark wood cabinets, a corner shower, a two-piece toilet, red tile, porcelain tile, white walls, porcelain floors, a drop-in sink, tile benchtops, red floor, an open shower, red benchtops, a single vanity and a built-in vanity.
Small traditional master bathroom in Seattle with furniture-like cabinets, dark wood cabinets, a corner shower, a two-piece toilet, red tile, porcelain tile, white walls, porcelain floors, a drop-in sink, tile benchtops, red floor, an open shower, red benchtops, a single vanity and a built-in vanity.
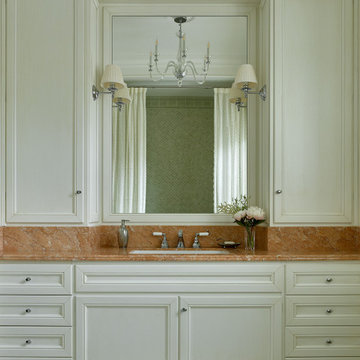
Large traditional bathroom in Moscow with raised-panel cabinets, white cabinets, marble benchtops, red benchtops, a single vanity and a built-in vanity.
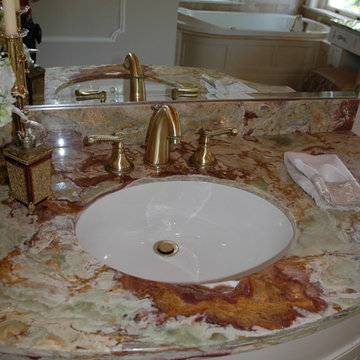
This stunning bathroom renovation combined two closets to create this luscious master bathroom.
Photo of an expansive traditional master bathroom in Wilmington with an undermount sink, furniture-like cabinets, white cabinets, onyx benchtops, a drop-in tub, an open shower, red tile, marble, marble floors, a bidet, green walls, beige floor, a hinged shower door, red benchtops, a niche, a single vanity, a freestanding vanity, coffered and decorative wall panelling.
Photo of an expansive traditional master bathroom in Wilmington with an undermount sink, furniture-like cabinets, white cabinets, onyx benchtops, a drop-in tub, an open shower, red tile, marble, marble floors, a bidet, green walls, beige floor, a hinged shower door, red benchtops, a niche, a single vanity, a freestanding vanity, coffered and decorative wall panelling.
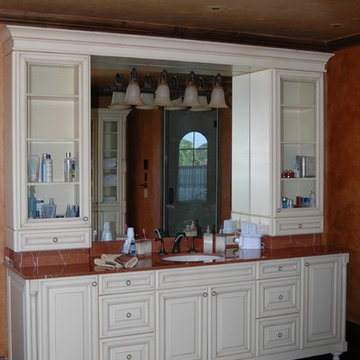
This is an example of a large traditional master bathroom in Other with raised-panel cabinets, white cabinets, orange walls, dark hardwood floors, an undermount sink, onyx benchtops, brown floor and red benchtops.
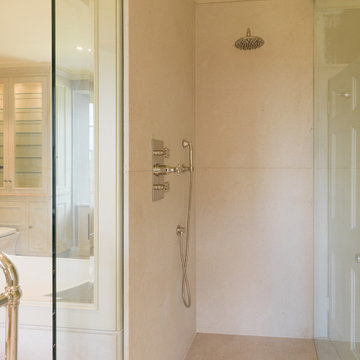
This painted master bathroom was designed and made by Tim Wood.
One end of the bathroom has built in wardrobes painted inside with cedar of Lebanon backs, adjustable shelves, clothes rails, hand made soft close drawers and specially designed and made shoe racking.
The vanity unit has a partners desk look with adjustable angled mirrors and storage behind. All the tap fittings were supplied in nickel including the heated free standing towel rail. The area behind the lavatory was boxed in with cupboards either side and a large glazed cupboard above. Every aspect of this bathroom was co-ordinated by Tim Wood.
Designed, hand made and photographed by Tim Wood
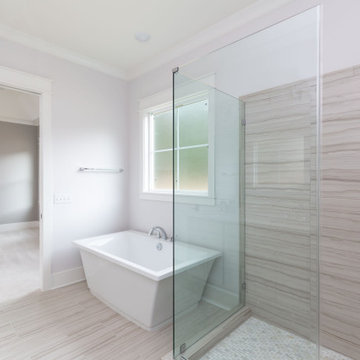
Dwight Myers Real Estate Photography
This is an example of a large traditional master bathroom in Raleigh with recessed-panel cabinets, grey cabinets, a freestanding tub, an alcove shower, a two-piece toilet, multi-coloured tile, ceramic tile, white walls, ceramic floors, an integrated sink, marble benchtops, multi-coloured floor, a hinged shower door and red benchtops.
This is an example of a large traditional master bathroom in Raleigh with recessed-panel cabinets, grey cabinets, a freestanding tub, an alcove shower, a two-piece toilet, multi-coloured tile, ceramic tile, white walls, ceramic floors, an integrated sink, marble benchtops, multi-coloured floor, a hinged shower door and red benchtops.
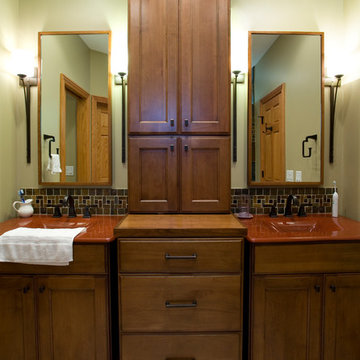
Using custom built mirrors, bronze metal accents, natural travertine floors and combined wood species in this bathroom remodel allows for vibrant colors and smooth, sleek textures. The goal of the vanity design was to incorporate separate free standing units with ample storage in between. We added a separate water closet with additional storage to free up more vanity space. The slate tile shower with its massive frosted glass door and the integrated transom light allow bright natural light to flow in. A built-in ledge in the shower incorporates into the design a simple solution for storing shampoo bottles and soap.
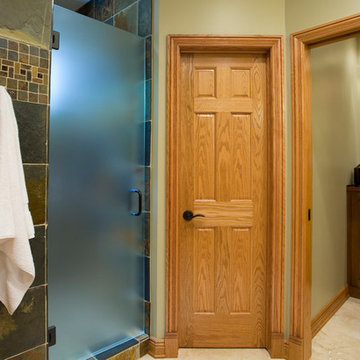
Using custom built mirrors, bronze metal accents, natural travertine floors and combined wood species in this bathroom remodel allows for vibrant colors and smooth, sleek textures. The goal of the vanity design was to incorporate separate free standing units with ample storage in between. We added a separate water closet with additional storage to free up more vanity space. The slate tile shower with its massive frosted glass door and the integrated transom light allow bright natural light to flow in. A built-in ledge in the shower incorporates into the design a simple solution for storing shampoo bottles and soap.
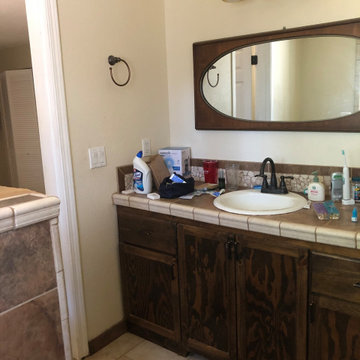
BEFORE PICTURES
Design ideas for a small traditional master bathroom in Seattle with furniture-like cabinets, dark wood cabinets, a corner shower, a two-piece toilet, red tile, porcelain tile, white walls, porcelain floors, a drop-in sink, tile benchtops, red floor, an open shower, red benchtops, a single vanity and a built-in vanity.
Design ideas for a small traditional master bathroom in Seattle with furniture-like cabinets, dark wood cabinets, a corner shower, a two-piece toilet, red tile, porcelain tile, white walls, porcelain floors, a drop-in sink, tile benchtops, red floor, an open shower, red benchtops, a single vanity and a built-in vanity.
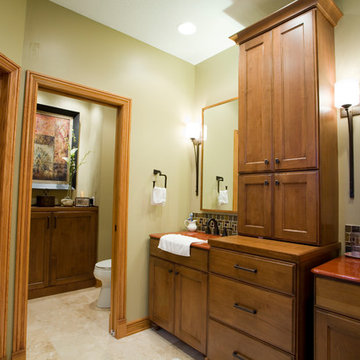
Using custom built mirrors, bronze metal accents, natural travertine floors and combined wood species in this bathroom remodel allows for vibrant colors and smooth, sleek textures. The goal of the vanity design was to incorporate separate free standing units with ample storage in between. We added a separate water closet with additional storage to free up more vanity space. The slate tile shower with its massive frosted glass door and the integrated transom light allow bright natural light to flow in. A built-in ledge in the shower incorporates into the design a simple solution for storing shampoo bottles and soap.
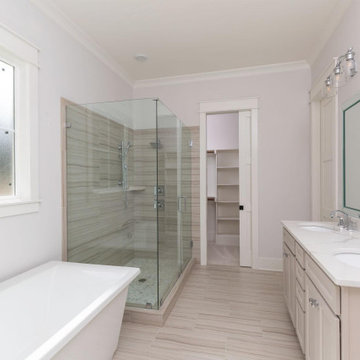
Dwight Myers Real Estate Photography
Photo of a large traditional master bathroom in Raleigh with recessed-panel cabinets, an alcove shower, a two-piece toilet, ceramic tile, ceramic floors, an integrated sink, marble benchtops, a hinged shower door, grey cabinets, a freestanding tub, multi-coloured tile, white walls, multi-coloured floor and red benchtops.
Photo of a large traditional master bathroom in Raleigh with recessed-panel cabinets, an alcove shower, a two-piece toilet, ceramic tile, ceramic floors, an integrated sink, marble benchtops, a hinged shower door, grey cabinets, a freestanding tub, multi-coloured tile, white walls, multi-coloured floor and red benchtops.
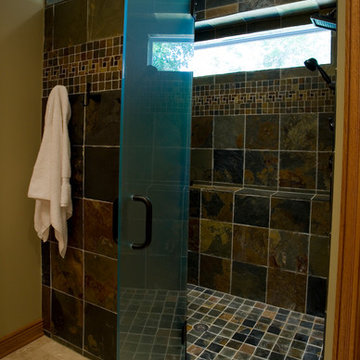
Using custom built mirrors, bronze metal accents, natural travertine floors and combined wood species in this bathroom remodel allows for vibrant colors and smooth, sleek textures. The goal of the vanity design was to incorporate separate free standing units with ample storage in between. We added a separate water closet with additional storage to free up more vanity space. The slate tile shower with its massive frosted glass door and the integrated transom light allow bright natural light to flow in. A built-in ledge in the shower incorporates into the design a simple solution for storing shampoo bottles and soap.
Traditional Bathroom Design Ideas with Red Benchtops
2