Traditional Bathroom Design Ideas with Travertine Floors
Refine by:
Budget
Sort by:Popular Today
61 - 80 of 5,486 photos
Item 1 of 3
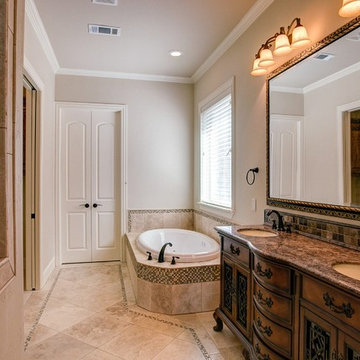
Mid-sized traditional master wet room bathroom in Dallas with furniture-like cabinets, dark wood cabinets, a drop-in tub, a two-piece toilet, beige tile, brown tile, multi-coloured tile, mosaic tile, beige walls, travertine floors, an undermount sink, granite benchtops and beige floor.
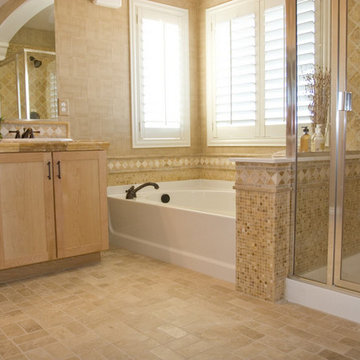
Inspiration for a mid-sized traditional master bathroom in Other with recessed-panel cabinets, light wood cabinets, a drop-in tub, a corner shower, beige tile, travertine, beige walls, travertine floors, a drop-in sink, tile benchtops, beige floor, a hinged shower door and beige benchtops.
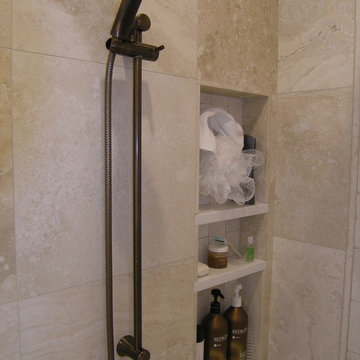
Mid-sized traditional master bathroom in Tampa with shaker cabinets, dark wood cabinets, an open shower, a two-piece toilet, beige tile, travertine, white walls, travertine floors, an undermount sink, engineered quartz benchtops, beige floor, an open shower and white benchtops.
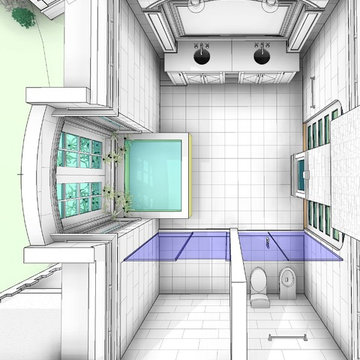
Master Bathroom Design for Westwood Estate
His/her double Jacuzzi inset into arched bay opposite see through fireplace into master sitting room
Master Shower with waterfall and full body shower sprays
separate toilet - bidet room w/ frosted glass
intersecting barrel vaulted ceiling, with cove lighting illuminating silver leafing.
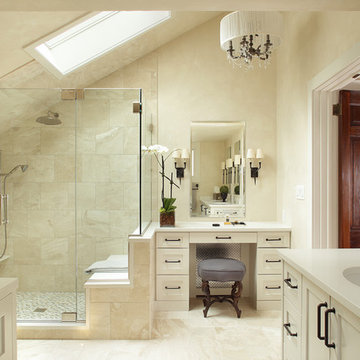
Phtography by Peter Rymwid
Inspiration for a large traditional master bathroom in New York with recessed-panel cabinets, white cabinets, a corner shower, beige tile, stone tile, beige walls, travertine floors, an undermount sink, engineered quartz benchtops and a hinged shower door.
Inspiration for a large traditional master bathroom in New York with recessed-panel cabinets, white cabinets, a corner shower, beige tile, stone tile, beige walls, travertine floors, an undermount sink, engineered quartz benchtops and a hinged shower door.
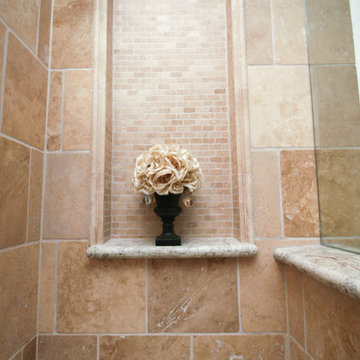
The 1x2 mosaic accents surround the entire depth of the shower niche and are completed by the OG boarder.
Desired By: Robert Griffin
Photo Credit: Erin Weaver, Desired Photo
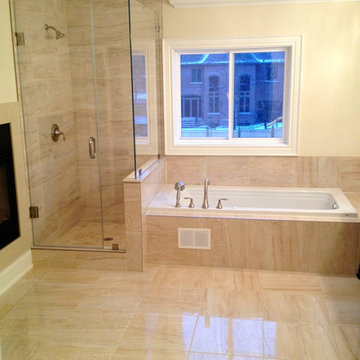
This is an example of a traditional bathroom in Toronto with a drop-in tub, an alcove shower, beige tile, stone tile, beige walls and travertine floors.
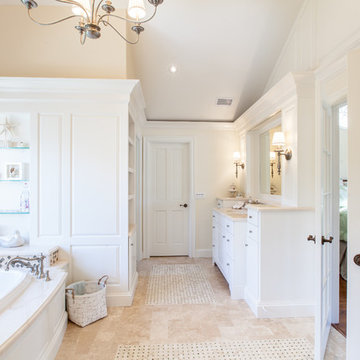
Photos by: Natalia Robert
Designer: Kellie McCormick McCormick & Wright Interiors
Inspiration for an expansive traditional master bathroom in San Diego with furniture-like cabinets, white cabinets, a drop-in tub, a double shower, a one-piece toilet, beige tile, travertine, beige walls, travertine floors, an undermount sink and marble benchtops.
Inspiration for an expansive traditional master bathroom in San Diego with furniture-like cabinets, white cabinets, a drop-in tub, a double shower, a one-piece toilet, beige tile, travertine, beige walls, travertine floors, an undermount sink and marble benchtops.
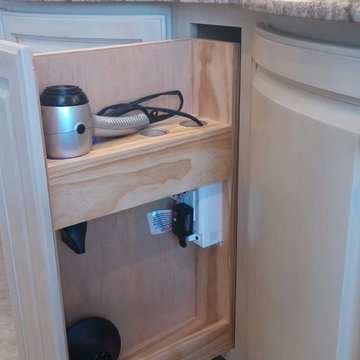
A & E Construction. Vanity storage at its best! This convenient pull out storage system includes spaces for your vanity accessories, including an outlet for your hair dryer and curling iron. This gorgeous custom-made curved double vanity features Golden Cascade Granite, brushed nickel Rohl Faucets and undermount sinks. Belle Mead, NJ.
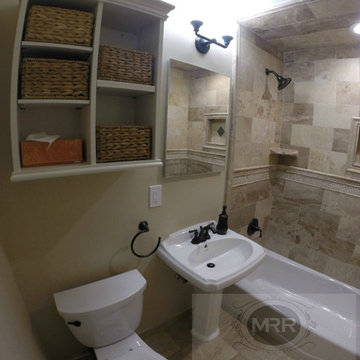
Eye level view of this gorgeous bathroom Remodel
Photo of a mid-sized traditional master bathroom in Newark with a pedestal sink, an alcove tub, a shower/bathtub combo, a two-piece toilet, beige tile, stone tile, beige walls and travertine floors.
Photo of a mid-sized traditional master bathroom in Newark with a pedestal sink, an alcove tub, a shower/bathtub combo, a two-piece toilet, beige tile, stone tile, beige walls and travertine floors.
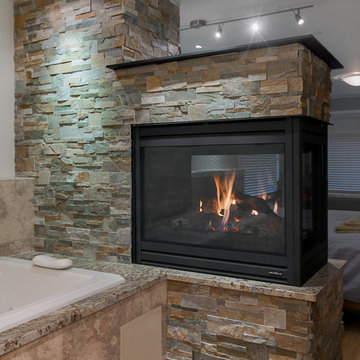
This Kirkland couple purchased their home with the vision to remodel the lower floor into a master suite. H2D Architecture + Design worked closely with the owner to develop a plan to create an open plan master suite with a bedroom, bathroom, and walk-in closet. The bedroom and bathroom are divided with a three-sided gas fireplace. A large soaking tub and walk-in shower provide a spa-like atmosphere for the master bathroom.
Design by: Heidi Helgeson, H2D Architecture + Design
Built by: Harjo Construction
Photos by: Cleary O'Farrell
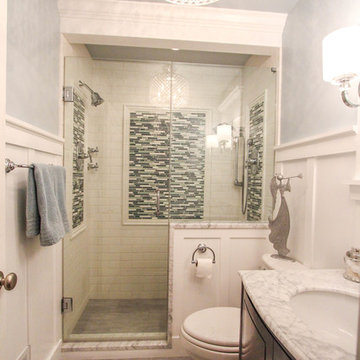
Inspiration for a small traditional 3/4 bathroom in Cincinnati with an undermount sink, raised-panel cabinets, dark wood cabinets, marble benchtops, a double shower, a two-piece toilet, white tile, subway tile, blue walls and travertine floors.

Design ideas for a large traditional master bathroom in Seattle with beaded inset cabinets, medium wood cabinets, an alcove tub, a double shower, black and white tile, marble, grey walls, travertine floors, an undermount sink, marble benchtops, black benchtops, a shower seat, a double vanity and a built-in vanity.
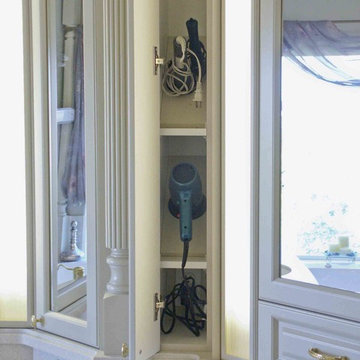
Warren Smith, CMKBD, CAPS
Inspiration for a large traditional master bathroom in Seattle with an integrated sink, raised-panel cabinets, white cabinets, solid surface benchtops, a drop-in tub, a curbless shower, a two-piece toilet, beige tile, stone tile, beige walls and travertine floors.
Inspiration for a large traditional master bathroom in Seattle with an integrated sink, raised-panel cabinets, white cabinets, solid surface benchtops, a drop-in tub, a curbless shower, a two-piece toilet, beige tile, stone tile, beige walls and travertine floors.
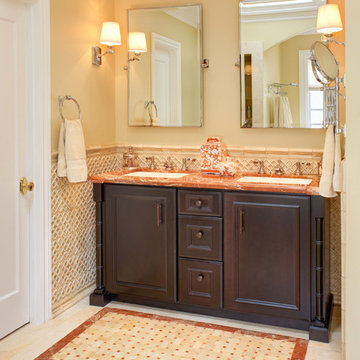
Large traditional master bathroom in San Francisco with a drop-in tub, an alcove shower, a two-piece toilet, stone tile, beige walls, travertine floors and an undermount sink.
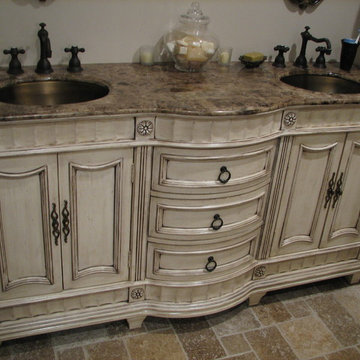
This magnificent double vanity originally had a dark stained finish. The beautiful antique cream with brown glaze finish shown here was custom mixed and applied. Dark Emperador marble countertop and Newport Brass faucets.
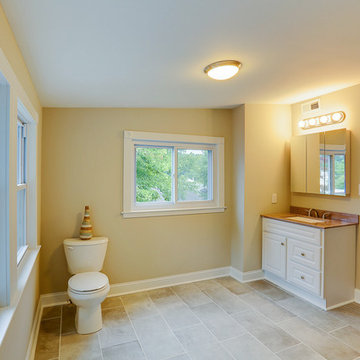
Design ideas for a mid-sized traditional 3/4 bathroom in Baltimore with raised-panel cabinets, white cabinets, a two-piece toilet, beige walls, travertine floors and an undermount sink.
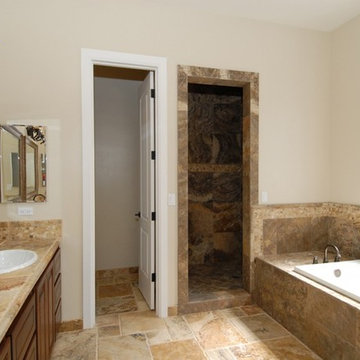
Photo of a large traditional master bathroom in Phoenix with beige tile, raised-panel cabinets, dark wood cabinets, a drop-in tub, an alcove shower, travertine, beige walls, travertine floors, a drop-in sink, tile benchtops, beige floor, a hinged shower door and beige benchtops.
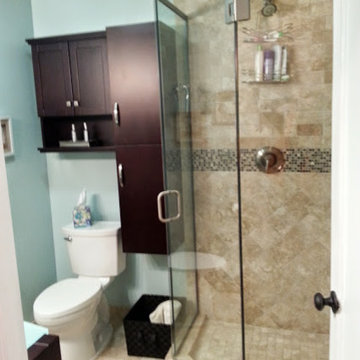
Design ideas for a small traditional kids bathroom in Denver with flat-panel cabinets, dark wood cabinets, glass benchtops, a corner shower, a two-piece toilet, beige tile, stone tile, green walls and travertine floors.
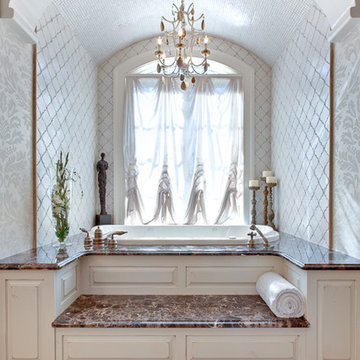
www.venvisio.com
This is an example of an expansive traditional bathroom in Atlanta with an undermount sink, furniture-like cabinets, medium wood cabinets, granite benchtops, a drop-in tub, brown tile, stone tile, beige walls and travertine floors.
This is an example of an expansive traditional bathroom in Atlanta with an undermount sink, furniture-like cabinets, medium wood cabinets, granite benchtops, a drop-in tub, brown tile, stone tile, beige walls and travertine floors.
Traditional Bathroom Design Ideas with Travertine Floors
4