Traditional Bathroom Design Ideas with White Floor
Refine by:
Budget
Sort by:Popular Today
161 - 180 of 9,714 photos
Item 1 of 3

Inspiration for a large traditional master bathroom in Dallas with dark wood cabinets, a double shower, white tile, porcelain tile, blue walls, marble floors, quartzite benchtops, white floor, a hinged shower door, a shower seat, a built-in vanity, exposed beam and decorative wall panelling.

Two bathroom renovation in the heart of the historic Roland Park area in Maryland. A complete refresh for the kid's bathroom with basketweave marble floors and traditional subway tile walls and wainscoting.
Working in small spaces, the primary was extended to create a large shower with new Carrara polished marble walls and floors. Custom picture frame wainscoting to bring elegance to the space as a nod to its traditional design. Chrome finishes throughout both bathrooms for a clean, timeless look.

photography: Josh Beeman
Inspiration for a small traditional kids bathroom in Cincinnati with beaded inset cabinets, white cabinets, an alcove shower, a two-piece toilet, black and white tile, porcelain tile, beige walls, porcelain floors, engineered quartz benchtops, white floor, a hinged shower door, white benchtops, a single vanity, a freestanding vanity and decorative wall panelling.
Inspiration for a small traditional kids bathroom in Cincinnati with beaded inset cabinets, white cabinets, an alcove shower, a two-piece toilet, black and white tile, porcelain tile, beige walls, porcelain floors, engineered quartz benchtops, white floor, a hinged shower door, white benchtops, a single vanity, a freestanding vanity and decorative wall panelling.
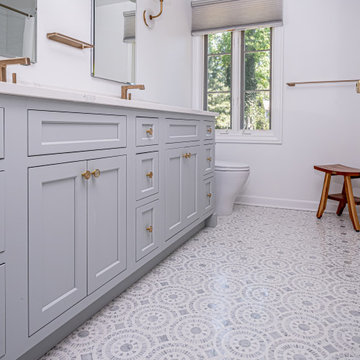
Kids bathroom with a double vanity, mother of pearl floral lights flank the medicine cabinets and the mosaic floor tile pulls in that pearly blue.
Photos by VLG Photography
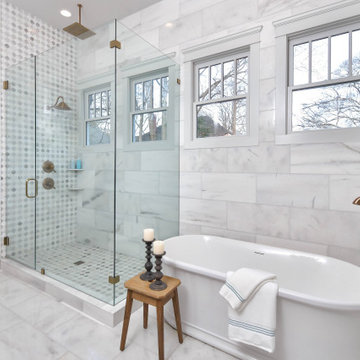
The Owner's bathroom, an addition to the home is all new with white marble tile and open shower for a fresh morning experience.
This is an example of a large traditional master bathroom in Atlanta with a freestanding tub, a corner shower, white tile, marble, white walls, marble floors, white floor and a hinged shower door.
This is an example of a large traditional master bathroom in Atlanta with a freestanding tub, a corner shower, white tile, marble, white walls, marble floors, white floor and a hinged shower door.
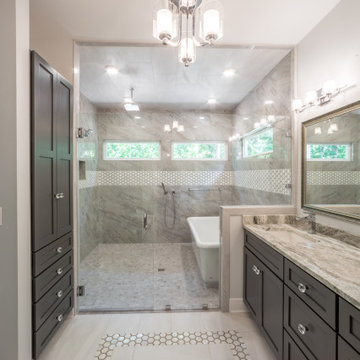
Custom master bathroom with freestanding tub in large curbless shower, tile flooring, and a double vanity.
Photo of a mid-sized traditional master bathroom with recessed-panel cabinets, grey cabinets, a freestanding tub, a curbless shower, a one-piece toilet, multi-coloured tile, porcelain tile, white walls, porcelain floors, an integrated sink, quartzite benchtops, white floor, a hinged shower door, multi-coloured benchtops, an enclosed toilet, a double vanity and a built-in vanity.
Photo of a mid-sized traditional master bathroom with recessed-panel cabinets, grey cabinets, a freestanding tub, a curbless shower, a one-piece toilet, multi-coloured tile, porcelain tile, white walls, porcelain floors, an integrated sink, quartzite benchtops, white floor, a hinged shower door, multi-coloured benchtops, an enclosed toilet, a double vanity and a built-in vanity.
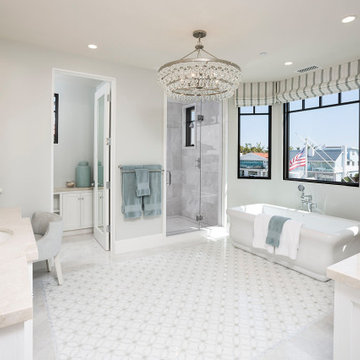
Design ideas for a traditional bathroom in Orange County with white cabinets, a freestanding tub, white walls, an undermount sink, white floor, beige benchtops, an enclosed toilet and a double vanity.
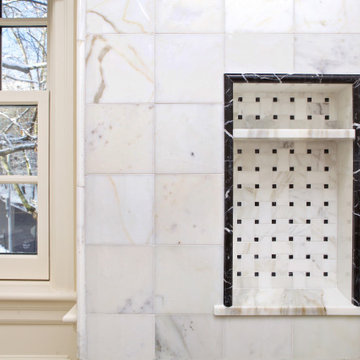
In a Brookline home, the upstairs hall bath is renovated to reflect the Parisian inspiration the homeowners loved. A black custom vanity and elegant stone countertop with wall-mounted fixtures is surrounded by mirrors on three walls. Graceful black and white marble tile, wainscoting on the walls, and marble tile in the shower are among the features. A lovely chandelier and black & white striped fabric complete the look of this guest bath.
Photography by Daniel Nystedt
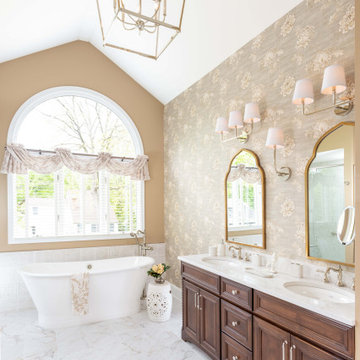
This 1868 Victorian home was transformed to keep the charm of the house but also to bring the bathrooms up to date! We kept the traditional charm and mixed it with some southern charm for this family to enjoy for years to come!
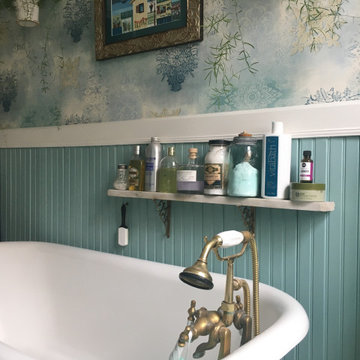
Re fresh of hall bath in 1898 home
Photo of a small traditional 3/4 bathroom in Denver with shaker cabinets, white cabinets, a claw-foot tub, a curbless shower, green walls, porcelain floors, an undermount sink, marble benchtops, white floor, white benchtops, a single vanity, a freestanding vanity and wallpaper.
Photo of a small traditional 3/4 bathroom in Denver with shaker cabinets, white cabinets, a claw-foot tub, a curbless shower, green walls, porcelain floors, an undermount sink, marble benchtops, white floor, white benchtops, a single vanity, a freestanding vanity and wallpaper.
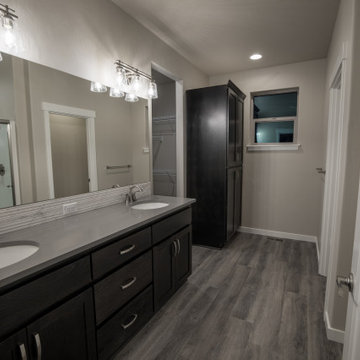
Traditional Style Bathroom Remodel on a budget. Quartz countertops, undermount sinks, brushed nickel hardware, vinyl plank flooring, oak cabinetry in peppercorn stain. Milgard Style Line windows. Fiberglass shower.
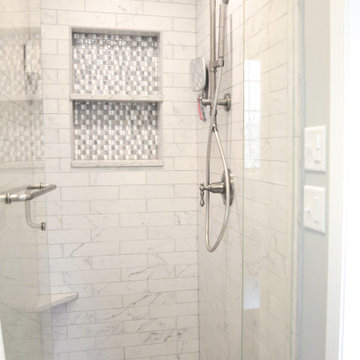
Inspiration for a large traditional master bathroom in Chicago with recessed-panel cabinets, brown cabinets, a freestanding tub, white tile, porcelain tile, porcelain floors, an undermount sink, engineered quartz benchtops, white floor, a hinged shower door and beige benchtops.
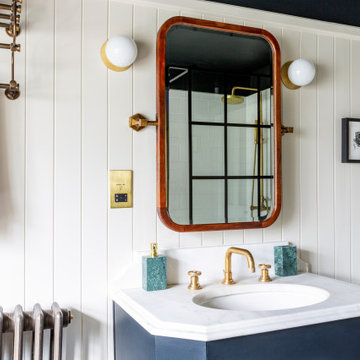
The family bathroom was reconfigured to feature a walk in shower with crittall shower screen and a cast iron freestanding bath. The wall are tongue and groove panels that create a relaxing and luxurious atmosphere with a dramatic black ceiling. The vanity unit is a reclaimed antique find with a marble top.
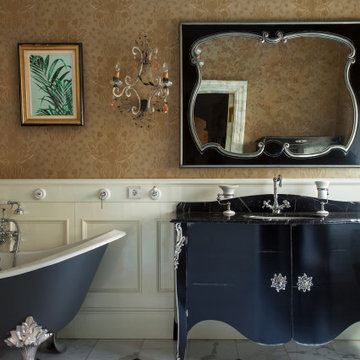
Design ideas for a traditional bathroom in Saint Petersburg with black cabinets, a claw-foot tub, brown walls, an undermount sink, white floor, black benchtops and flat-panel cabinets.
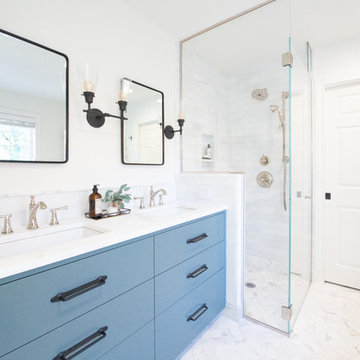
Inspiration for a mid-sized traditional master bathroom in Portland with flat-panel cabinets, blue cabinets, a freestanding tub, a curbless shower, a two-piece toilet, white tile, marble, white walls, marble floors, an undermount sink, marble benchtops, white floor, a hinged shower door and white benchtops.
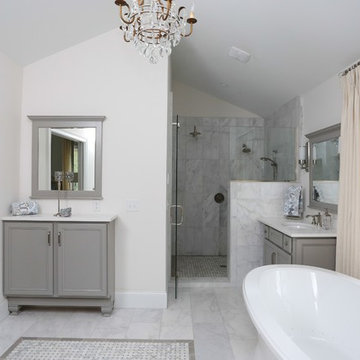
This main bath suite is a dream come true for my client. We worked together to fix the architects weird floor plan. Now the plan has the free standing bathtub in perfect position. We also fixed the plan for the master bedroom and dual His/Her closets. The marble shower and floor with inlaid tile rug, gray cabinets and Sherwin Williams #SW7001 Marshmallow walls complete the vision! Cat Wilborne Photgraphy
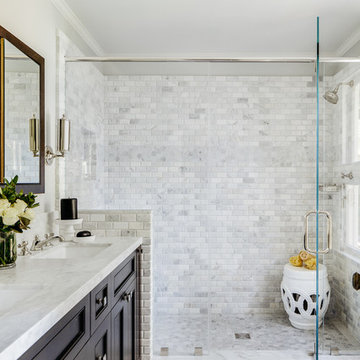
A ceramic garden seat is a stylishly useful addition to any large walk-in shower.
Photo: Christopher Stark
This is an example of a large traditional master bathroom in San Francisco with dark wood cabinets, ceramic floors, recessed-panel cabinets, an alcove shower, white tile, grey walls, an undermount sink, white floor and a hinged shower door.
This is an example of a large traditional master bathroom in San Francisco with dark wood cabinets, ceramic floors, recessed-panel cabinets, an alcove shower, white tile, grey walls, an undermount sink, white floor and a hinged shower door.
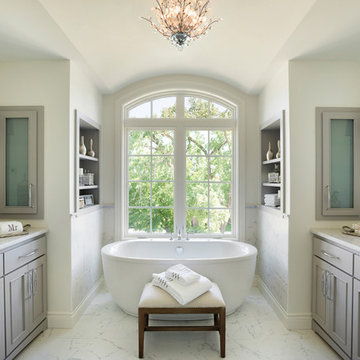
Design ideas for a large traditional master bathroom in Minneapolis with beaded inset cabinets, grey cabinets, a freestanding tub, gray tile, white walls, marble floors, an undermount sink, quartzite benchtops and white floor.
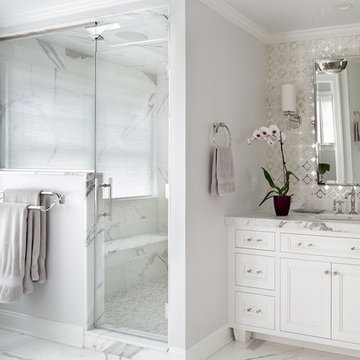
The white marble tiling on the floor and the shower walls creates a spa-like retreat in this master bathroom. Metallic tile backsplash patterns adds a reflective element to the space. Photography by Peter Rymwid.
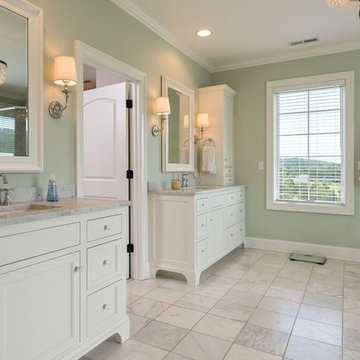
Design ideas for a large traditional master bathroom in Other with recessed-panel cabinets, white cabinets, a corner shower, a two-piece toilet, gray tile, white tile, porcelain tile, green walls, porcelain floors, an undermount sink, marble benchtops, white floor and a hinged shower door.
Traditional Bathroom Design Ideas with White Floor
9