Traditional Bedroom Design Ideas with Green Walls
Refine by:
Budget
Sort by:Popular Today
81 - 100 of 2,786 photos
Item 1 of 3
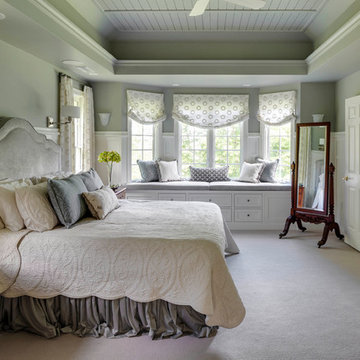
The goal of this remodel was to create a tranquil escape for the homeowner's. A window seat with drawers below add an inviting feature and functionality to the room. A soft, intimate ambiance was created with high wainscoting around the room, and by replacing the original cathedral ceiling with a framed soffit and paneled, raised ceiling that's up lit. A combination entertainment center/dresser was built into one corner of the room. photo by Greg Premru
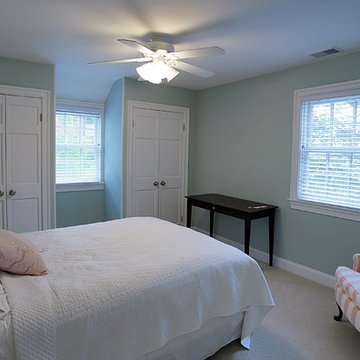
This guest bathroom was part of a whole house renovation that Finecraft Contractors, Inc. did.
GTM Architects
kenwyner Photography
Design ideas for a small traditional guest bedroom in DC Metro with green walls and carpet.
Design ideas for a small traditional guest bedroom in DC Metro with green walls and carpet.
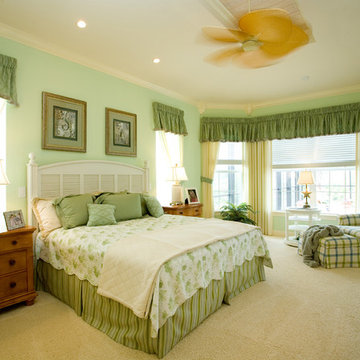
Photo of a traditional bedroom in Miami with green walls, carpet and no fireplace.
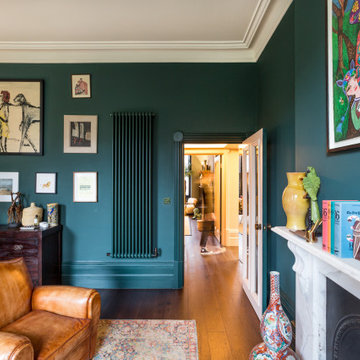
This beautifully proportioned room becomes an elegant bedroom
Inspiration for a large traditional master bedroom in London with green walls, dark hardwood floors, a standard fireplace, a stone fireplace surround and brown floor.
Inspiration for a large traditional master bedroom in London with green walls, dark hardwood floors, a standard fireplace, a stone fireplace surround and brown floor.
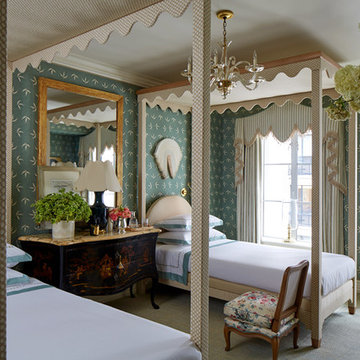
Inspiration for a traditional guest bedroom in New York with green walls, carpet and beige floor.
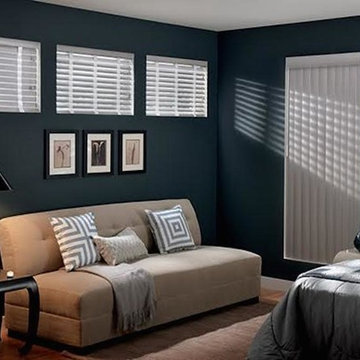
Photo of a mid-sized traditional guest bedroom in Santa Barbara with green walls, medium hardwood floors, no fireplace and brown floor.
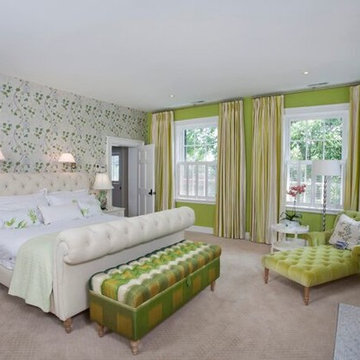
Expansive traditional master bedroom in Other with green walls, carpet, a standard fireplace, a wood fireplace surround and beige floor.
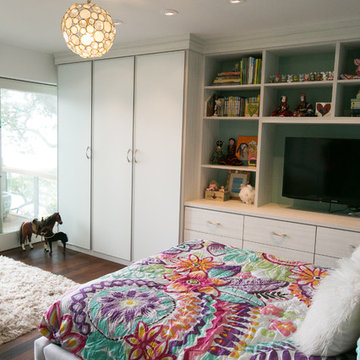
We wanted to freshen up this little girls room with a makeover and turn it in to a bright teen space with lots of storage for her clothing and collections. Previously the room had no built in closet.
Jennifer Skinner Photography
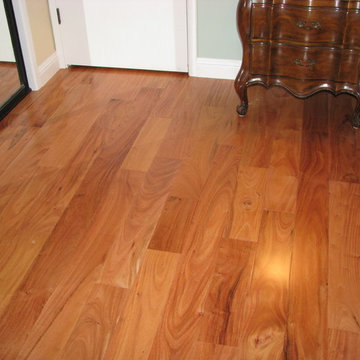
Amendoim hardwood flooring installed by Precision Flooring throughout a house.
This is an example of a mid-sized traditional guest bedroom in San Francisco with green walls and light hardwood floors.
This is an example of a mid-sized traditional guest bedroom in San Francisco with green walls and light hardwood floors.
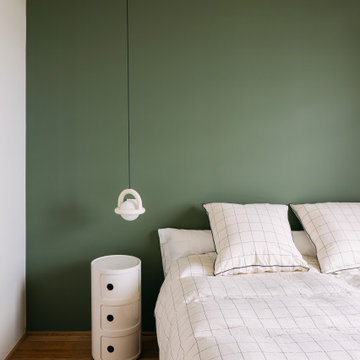
This is an example of a mid-sized traditional guest bedroom in Lyon with green walls and light hardwood floors.
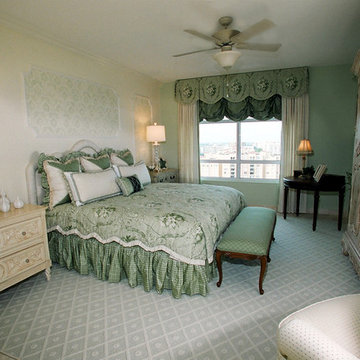
Large traditional master bedroom in Atlanta with green walls, carpet, no fireplace and blue floor.
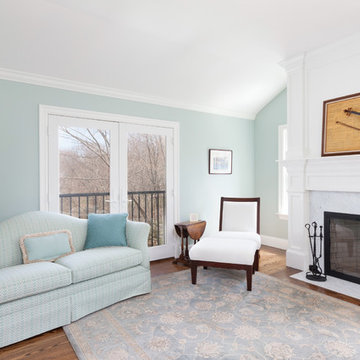
This master bedroom has lots of natural light with the french doors and multiple Marvin windows. The wood burning fireplace is surrounded by granite and the custom mantle highlights a family heirloom.
BDW Photography
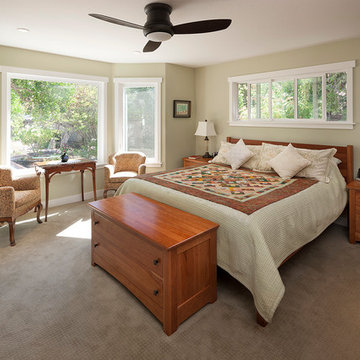
Michael Bruk
Inspiration for a mid-sized traditional master bedroom in San Francisco with green walls, carpet, no fireplace and beige floor.
Inspiration for a mid-sized traditional master bedroom in San Francisco with green walls, carpet, no fireplace and beige floor.
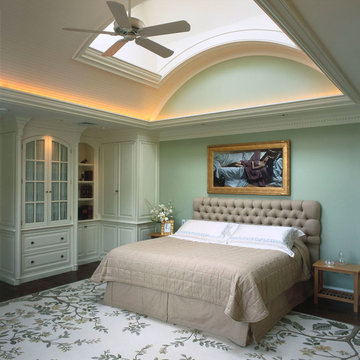
Inspiration for a large traditional master bedroom in Boston with green walls and dark hardwood floors.
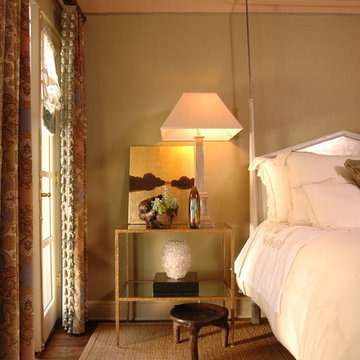
CHALLENGE
To create a compelling design statement that not only captures the quintessential character of a country French estate within a single room, but also serves as inspiration for other areas throughout.
SOLUTION
Every design detail was chose to envelop the occupant with a sense of luxury compatible with the personality of the estate.
Lush custom draperies and luxurious cashmere bedding enhance the “historic” feeling of the four-poster bed.
Art, carefully chosen to fit comfortably into the theme, includes nine hand-blown custom glass panels, Jamali painting on cork, and two gilded 24-karat paintings.
Eclectic furnishings complete the country French concept with engaging visual interest.
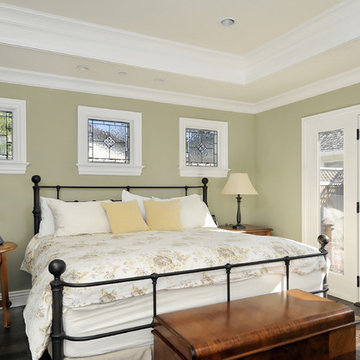
Design ideas for a traditional bedroom in San Francisco with dark hardwood floors and green walls.
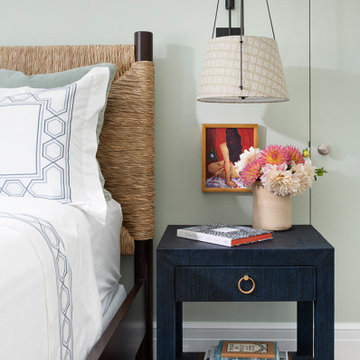
The family living in this shingled roofed home on the Peninsula loves color and pattern. At the heart of the two-story house, we created a library with high gloss lapis blue walls. The tête-à-tête provides an inviting place for the couple to read while their children play games at the antique card table. As a counterpoint, the open planned family, dining room, and kitchen have white walls. We selected a deep aubergine for the kitchen cabinetry. In the tranquil master suite, we layered celadon and sky blue while the daughters' room features pink, purple, and citrine.
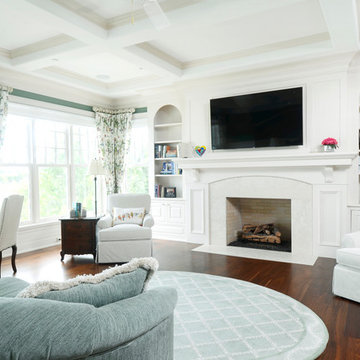
Camp Wobegon is a nostalgic waterfront retreat for a multi-generational family. The home's name pays homage to a radio show the homeowner listened to when he was a child in Minnesota. Throughout the home, there are nods to the sentimental past paired with modern features of today.
The five-story home sits on Round Lake in Charlevoix with a beautiful view of the yacht basin and historic downtown area. Each story of the home is devoted to a theme, such as family, grandkids, and wellness. The different stories boast standout features from an in-home fitness center complete with his and her locker rooms to a movie theater and a grandkids' getaway with murphy beds. The kids' library highlights an upper dome with a hand-painted welcome to the home's visitors.
Throughout Camp Wobegon, the custom finishes are apparent. The entire home features radius drywall, eliminating any harsh corners. Masons carefully crafted two fireplaces for an authentic touch. In the great room, there are hand constructed dark walnut beams that intrigue and awe anyone who enters the space. Birchwood artisans and select Allenboss carpenters built and assembled the grand beams in the home.
Perhaps the most unique room in the home is the exceptional dark walnut study. It exudes craftsmanship through the intricate woodwork. The floor, cabinetry, and ceiling were crafted with care by Birchwood carpenters. When you enter the study, you can smell the rich walnut. The room is a nod to the homeowner's father, who was a carpenter himself.
The custom details don't stop on the interior. As you walk through 26-foot NanoLock doors, you're greeted by an endless pool and a showstopping view of Round Lake. Moving to the front of the home, it's easy to admire the two copper domes that sit atop the roof. Yellow cedar siding and painted cedar railing complement the eye-catching domes.
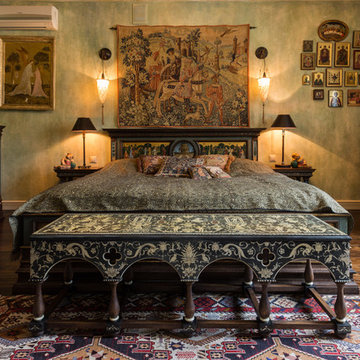
Design ideas for a traditional master bedroom in Moscow with green walls, dark hardwood floors and brown floor.
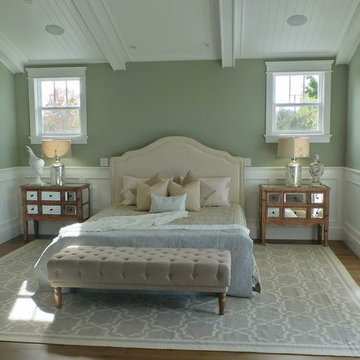
Design ideas for a large traditional master bedroom in Los Angeles with green walls and medium hardwood floors.
Traditional Bedroom Design Ideas with Green Walls
5