Traditional Bedroom Design Ideas with Wallpaper
Refine by:
Budget
Sort by:Popular Today
81 - 100 of 132 photos
Item 1 of 3
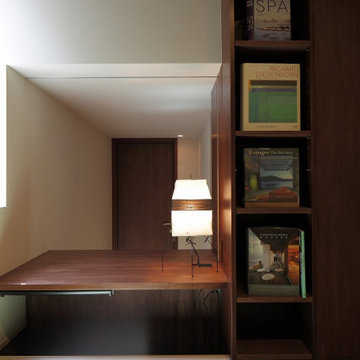
玄関ホールと繋がる和室。書斎として、来客用の寝室として多面的に使えます。机の前にある引き戸を閉めると、閉鎖的な空間になります。
Photo of a small traditional guest bedroom in Tokyo with white walls, tatami floors, no fireplace, beige floor and wallpaper.
Photo of a small traditional guest bedroom in Tokyo with white walls, tatami floors, no fireplace, beige floor and wallpaper.
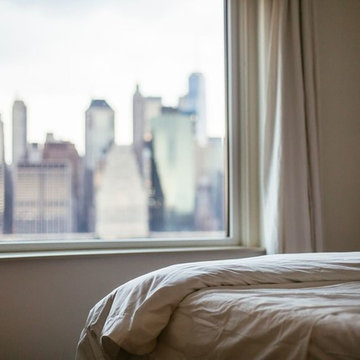
This Brooklyn-based, family of four wanted to channel a Parisian vibe, in their new home which combined two apartments overlooking the Brooklyn Promenade.
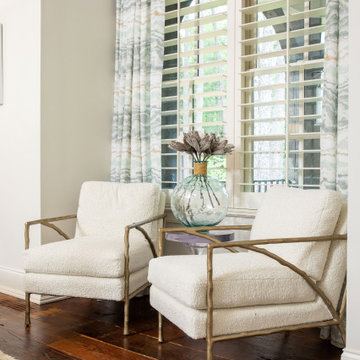
This is an example of a traditional master bedroom in Other with white walls and wallpaper.
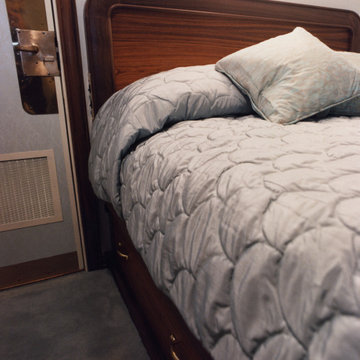
This is an example of a small traditional master bedroom in Phoenix with grey walls, carpet, brown floor, wallpaper and wallpaper.
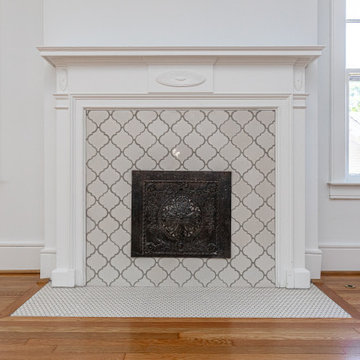
Upstairs kids bedroom
Photo of a traditional bedroom in Other with a tile fireplace surround and wallpaper.
Photo of a traditional bedroom in Other with a tile fireplace surround and wallpaper.
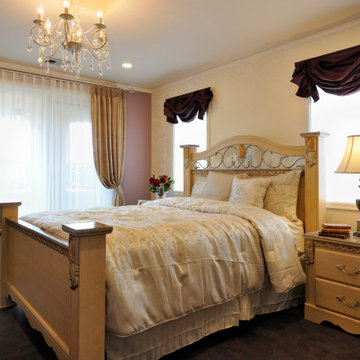
塔屋のバルコニーに面した明るいベッドルーム。足に優しいカーペット貼り
Inspiration for a traditional master bedroom in Tokyo with purple walls, carpet, purple floor and wallpaper.
Inspiration for a traditional master bedroom in Tokyo with purple walls, carpet, purple floor and wallpaper.
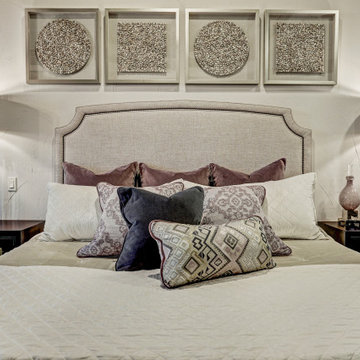
Photo of a mid-sized traditional master bedroom in Houston with white walls, medium hardwood floors, brown floor and wallpaper.
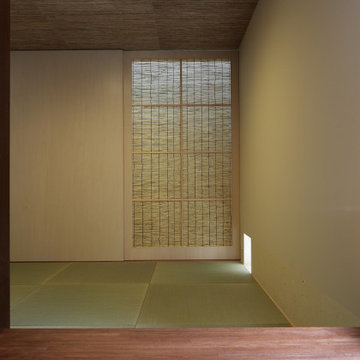
和室奥にある床の間には2階からの光が注ぎ込まれます。吹抜けにすることで、明るい和室にできました。床の間には葭簀建具を設け、寝る際にはこのように扉を閉めます。
Inspiration for a small traditional guest bedroom in Tokyo with white walls, tatami floors, no fireplace, beige floor and wallpaper.
Inspiration for a small traditional guest bedroom in Tokyo with white walls, tatami floors, no fireplace, beige floor and wallpaper.
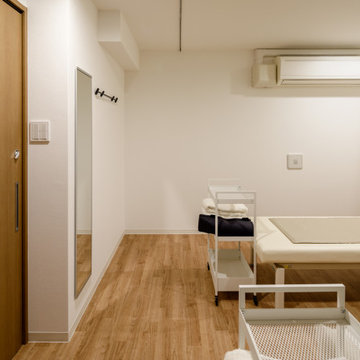
鍼灸治療室
Design ideas for a small traditional guest bedroom in Other with white walls, medium hardwood floors, no fireplace, beige floor, wallpaper and wallpaper.
Design ideas for a small traditional guest bedroom in Other with white walls, medium hardwood floors, no fireplace, beige floor, wallpaper and wallpaper.
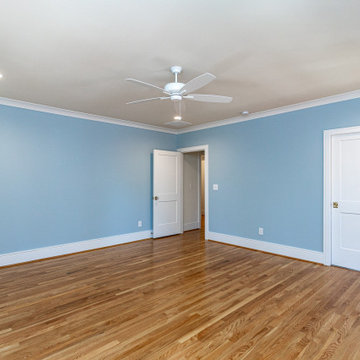
Master Bedroom
Photo of a large traditional master bedroom in Other with blue walls, medium hardwood floors, a standard fireplace, a tile fireplace surround and wallpaper.
Photo of a large traditional master bedroom in Other with blue walls, medium hardwood floors, a standard fireplace, a tile fireplace surround and wallpaper.
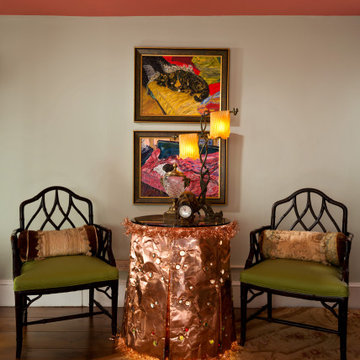
The Eleanor Rosevelt suite at Norman Vale. Coral ceiling (Pantones color of the year). Chinese Chipendale chairs with leather seats compliment original copper and glass skirted table with illumination by princeHerman. Vintage needlepoint (Aubouson style) rug. Original cat paintings by princeHerman. Original wide plank pine floors (19th century)
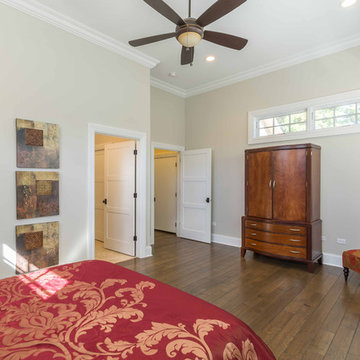
This 6,000sf luxurious custom new construction 5-bedroom, 4-bath home combines elements of open-concept design with traditional, formal spaces, as well. Tall windows, large openings to the back yard, and clear views from room to room are abundant throughout. The 2-story entry boasts a gently curving stair, and a full view through openings to the glass-clad family room. The back stair is continuous from the basement to the finished 3rd floor / attic recreation room.
The interior is finished with the finest materials and detailing, with crown molding, coffered, tray and barrel vault ceilings, chair rail, arched openings, rounded corners, built-in niches and coves, wide halls, and 12' first floor ceilings with 10' second floor ceilings.
It sits at the end of a cul-de-sac in a wooded neighborhood, surrounded by old growth trees. The homeowners, who hail from Texas, believe that bigger is better, and this house was built to match their dreams. The brick - with stone and cast concrete accent elements - runs the full 3-stories of the home, on all sides. A paver driveway and covered patio are included, along with paver retaining wall carved into the hill, creating a secluded back yard play space for their young children.
Project photography by Kmieick Imagery.
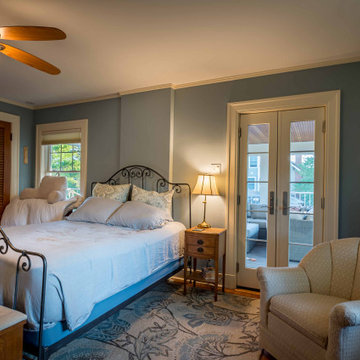
Photo of a large traditional master bedroom in Chicago with blue walls, dark hardwood floors, no fireplace, brown floor, wallpaper and wallpaper.
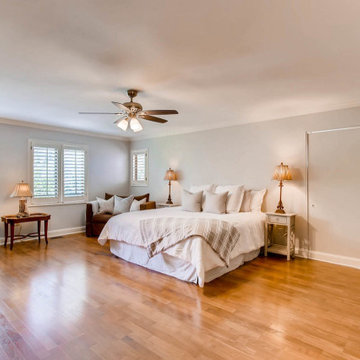
This is an example of a mid-sized traditional master bedroom in Chicago with grey walls, light hardwood floors, no fireplace, brown floor, wallpaper and decorative wall panelling.
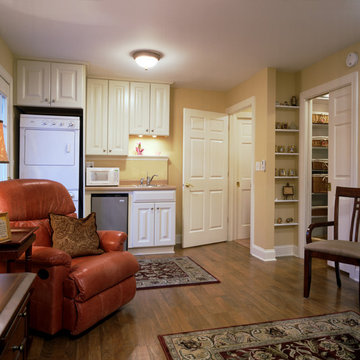
This space was designed as an in-law suite, and functions as Bedroom, Home Office, and additional Family Room. Includes a Kitchenette with Laundry, large walk-in Closet, and accessible Bath with walk-in shower.
Photography by Robert McKendrick Photography.
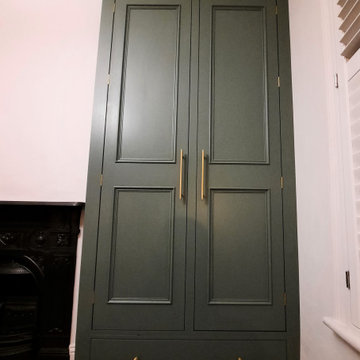
Custom hardwood in frame wardrobes with linen drawer, hanging rails and seasonal storage above.
Made to sympathetically blend into the period of the property, whilst maximising the space available.
Hand painted finish and Armac Martin hinges and handles for a real quality feel
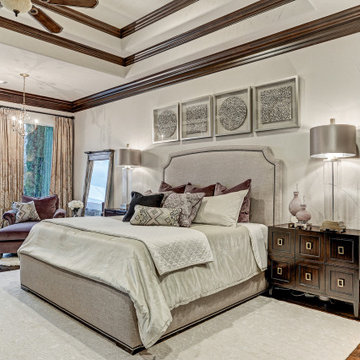
Photo of a mid-sized traditional master bedroom in Houston with white walls, medium hardwood floors, brown floor and wallpaper.
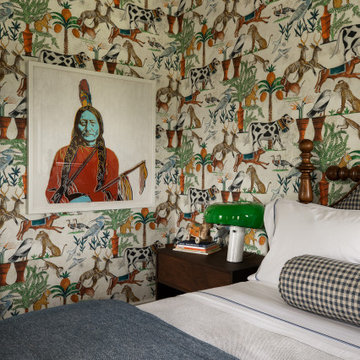
Photo of a mid-sized traditional bedroom in Houston with multi-coloured walls, dark hardwood floors, brown floor, wallpaper and wallpaper.
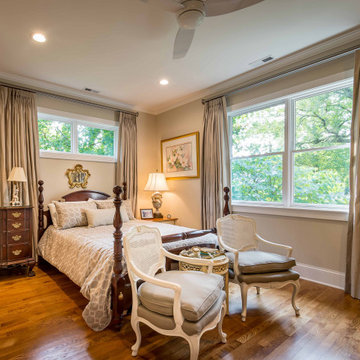
This is an example of a mid-sized traditional master bedroom in Chicago with beige walls, light hardwood floors, no fireplace, brown floor, wallpaper and wallpaper.
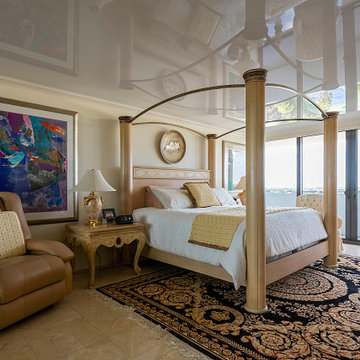
This room looks very regal with its four-poster bed and its glossy ceilings!
Design ideas for a mid-sized traditional master bedroom in Miami with beige walls, beige floor and wallpaper.
Design ideas for a mid-sized traditional master bedroom in Miami with beige walls, beige floor and wallpaper.
Traditional Bedroom Design Ideas with Wallpaper
5