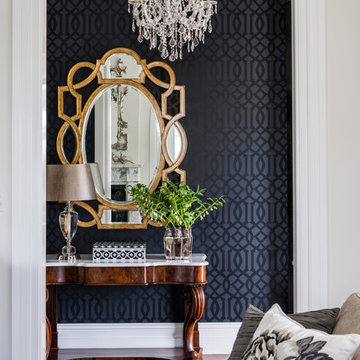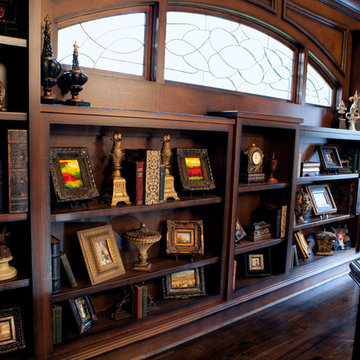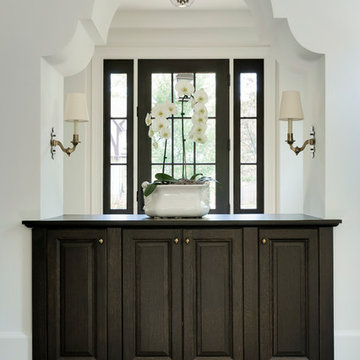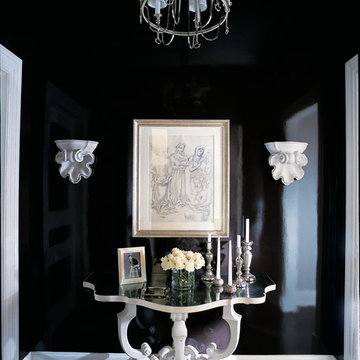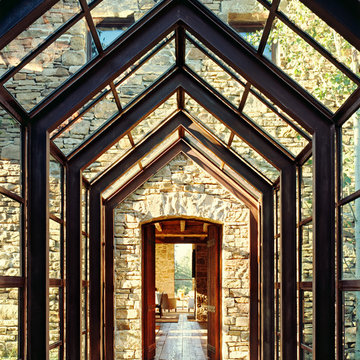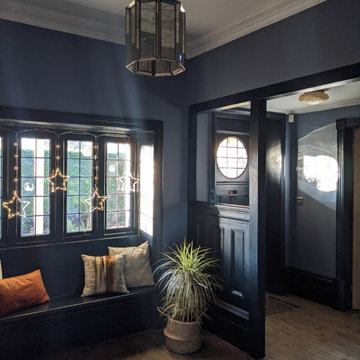Traditional Black Hallway Design Ideas
Refine by:
Budget
Sort by:Popular Today
1 - 20 of 1,665 photos
Item 1 of 3
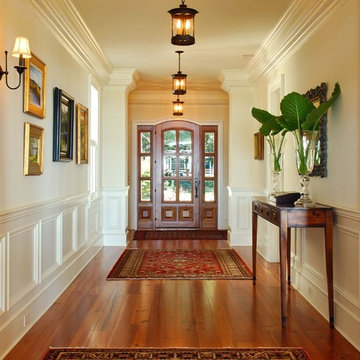
Photo by: Tripp Smith
Traditional hallway in Charleston with white walls and medium hardwood floors.
Traditional hallway in Charleston with white walls and medium hardwood floors.
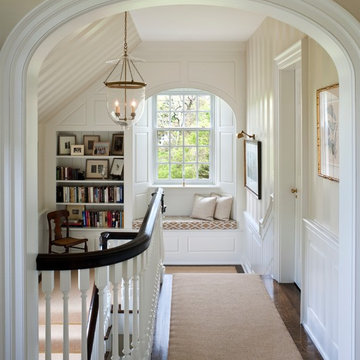
Tom Crane Photography
Traditional hallway in Philadelphia with white walls and dark hardwood floors.
Traditional hallway in Philadelphia with white walls and dark hardwood floors.
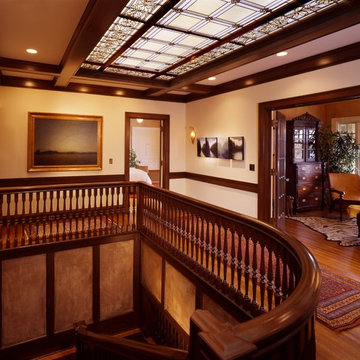
The original stained glass skylight was removed, completely disassembled, cleaned, and re-leaded to restore its original appearance and repair broken glass and sagging. New plate glass panels in the attic above facilitate cleaning. New structural beams were required in this ceiling and throughout the interior of the house to adress deficiencies in historic "rule of thumb" structural engineering. The large opening into the lakefront sitting area at the right is new.
By: Dana Wheelock Photography
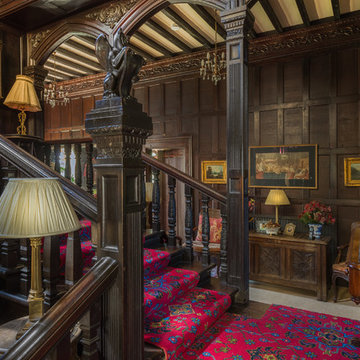
Stunning panelled staircase and hallway in a fully renovated Lodge House in the Strawberry Hill Gothic Style. c1883 Warfleet Creek, Dartmouth, South Devon. Colin Cadle Photography, Photo Styling by Jan
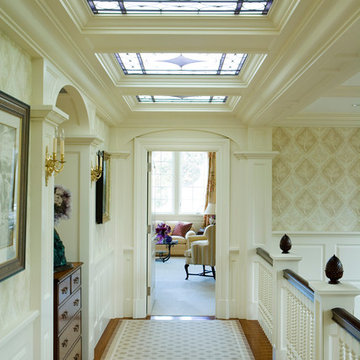
Photo Credit: Brian Vanden Brink
This is an example of a traditional hallway in Boston with white walls and medium hardwood floors.
This is an example of a traditional hallway in Boston with white walls and medium hardwood floors.
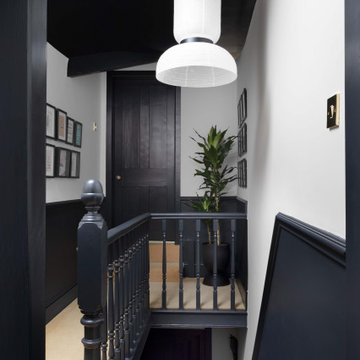
Design ideas for a small traditional hallway in Manchester with black walls, ceramic floors and yellow floor.
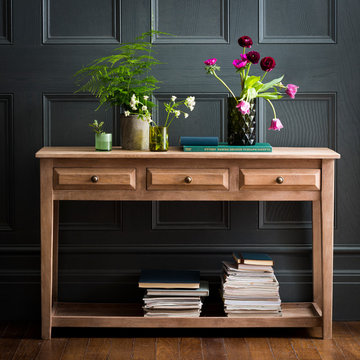
What better way to make an entrance than with our Petworth console? This handsome piece is perfect for a hallway or would work just as well in a living room, kitchen or work room. There are three spacious drawers for your letters or keys and a lower shelf for magazines or decorative accessories. Crafted from 100 per cent, natural coloured mango wood.
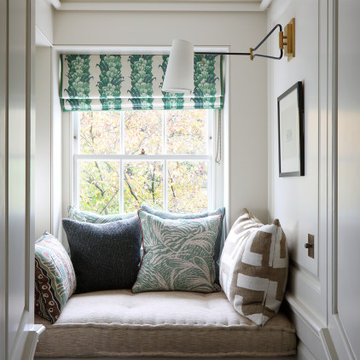
Design ideas for a mid-sized traditional hallway in London with white walls, painted wood floors and brown floor.
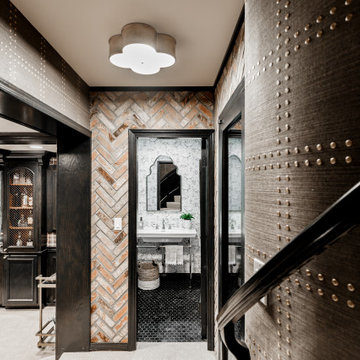
We gave this man cave in San Marino a moody masculine look with plaid fabric walls, ebony-stained woodwork, and brass accents.
---
Project designed by Courtney Thomas Design in La Cañada. Serving Pasadena, Glendale, Monrovia, San Marino, Sierra Madre, South Pasadena, and Altadena.
For more about Courtney Thomas Design, click here: https://www.courtneythomasdesign.com/
To learn more about this project, click here:
https://www.courtneythomasdesign.com/portfolio/basement-bar-san-marino/
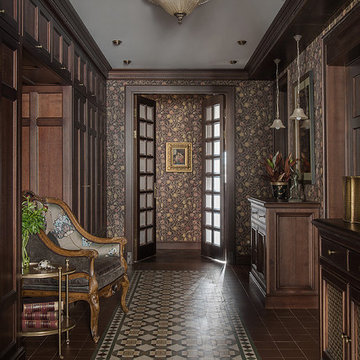
Фото: Ольга Мелекесцева, стилист: Юлия Чеботарь
Photo of a traditional hallway in Moscow with brown walls and brown floor.
Photo of a traditional hallway in Moscow with brown walls and brown floor.
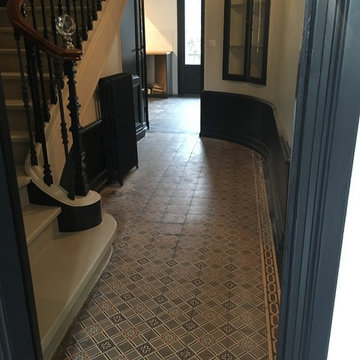
Ninou Etienne FusionD
cage d'escalier
(photo travaux tout juste finis, décoration pas encore en place)
Inspiration for a mid-sized traditional hallway in Bordeaux with white walls, ceramic floors and grey floor.
Inspiration for a mid-sized traditional hallway in Bordeaux with white walls, ceramic floors and grey floor.
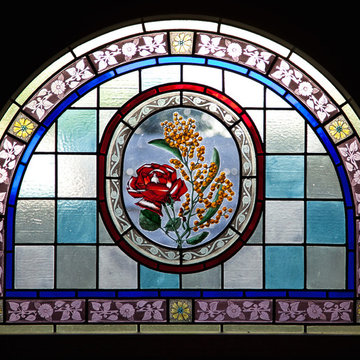
Photos by Sarah Wood Photography.
Architect’s notes:
Major refurbishment of an 1880’s Victorian home. Spaces were reconfigured to suit modern life while being respectful of the original building. A meandering family home with a variety of moods and finishes.
Special features:
Low-energy lighting
Grid interactive electric solar panels
80,000 liter underground rain water storage
Low VOC paints
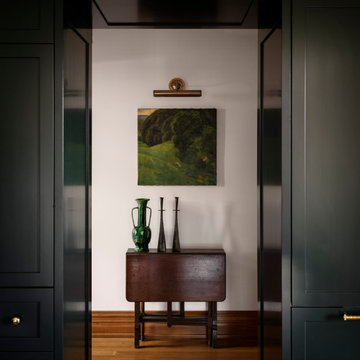
Photographer - Aaron Leitz
This is an example of a traditional hallway in Seattle.
This is an example of a traditional hallway in Seattle.
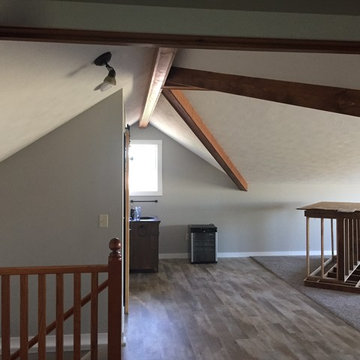
Mid-sized traditional hallway in Milwaukee with grey walls, dark hardwood floors and brown floor.
Traditional Black Hallway Design Ideas
1
