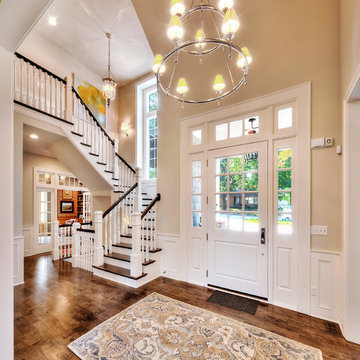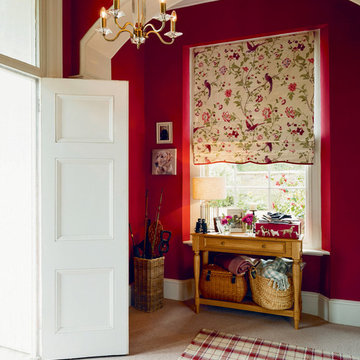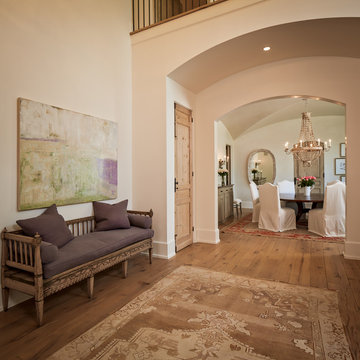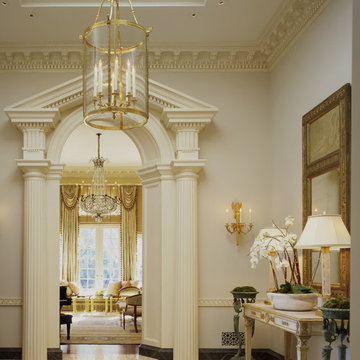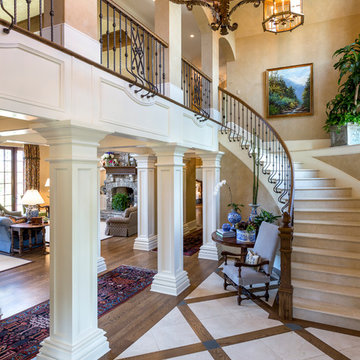Traditional Entryway Design Ideas
Refine by:
Budget
Sort by:Popular Today
1 - 20 of 6,937 photos
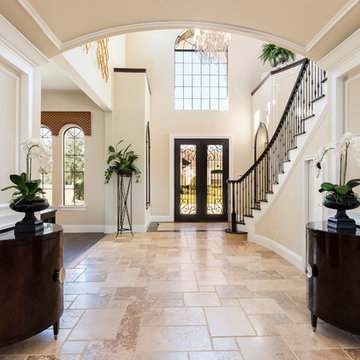
Large traditional foyer in Orlando with beige walls, a double front door, a dark wood front door, beige floor and limestone floors.
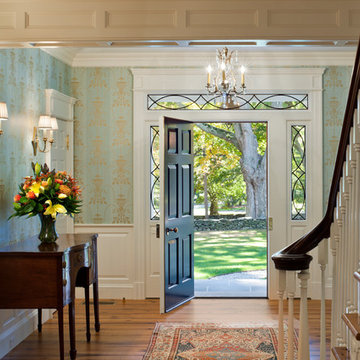
Tom Crane - Tom Crane photography
Photo of a mid-sized traditional foyer in New York with blue walls, light hardwood floors, a single front door, a white front door and beige floor.
Photo of a mid-sized traditional foyer in New York with blue walls, light hardwood floors, a single front door, a white front door and beige floor.
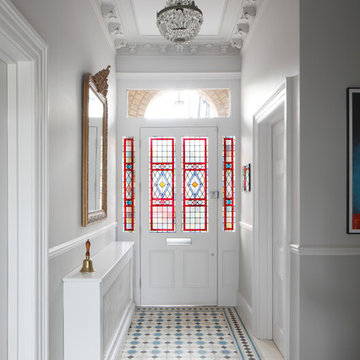
Photo of a large traditional entry hall in London with white walls, ceramic floors, a single front door, multi-coloured floor, a glass front door and coffered.
Find the right local pro for your project
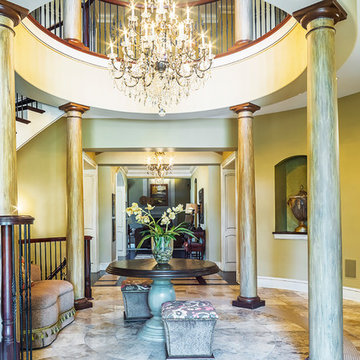
Rolfe Hokanson
Design ideas for an expansive traditional foyer in Other with grey walls, travertine floors, a double front door and a dark wood front door.
Design ideas for an expansive traditional foyer in Other with grey walls, travertine floors, a double front door and a dark wood front door.
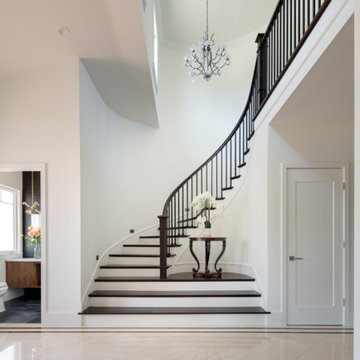
Design ideas for a mid-sized traditional foyer in Los Angeles with white walls, ceramic floors, a double front door and a glass front door.
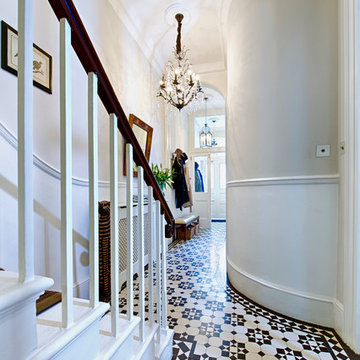
Marco Joe Fazio
This is an example of a mid-sized traditional entry hall in London with beige walls, ceramic floors, a double front door and a white front door.
This is an example of a mid-sized traditional entry hall in London with beige walls, ceramic floors, a double front door and a white front door.
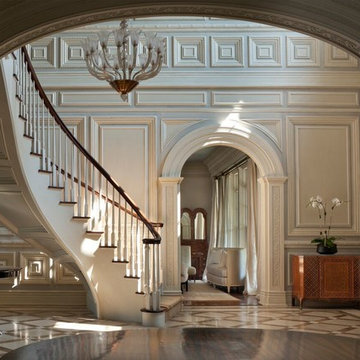
Inspiration for an expansive traditional foyer in Other with white walls and porcelain floors.
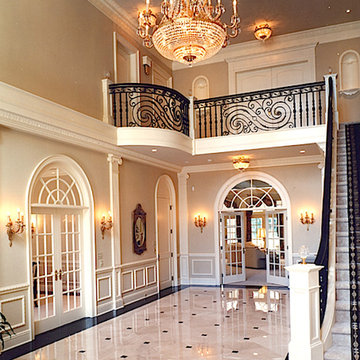
This is an example of a large traditional foyer in Cleveland with beige walls, porcelain floors, a double front door, a white front door and beige floor.
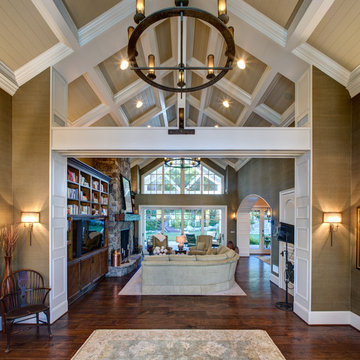
Entry Foyer looking thru to the Great Room
Photo of a large traditional foyer in Orange County with beige walls, dark hardwood floors and brown floor.
Photo of a large traditional foyer in Orange County with beige walls, dark hardwood floors and brown floor.
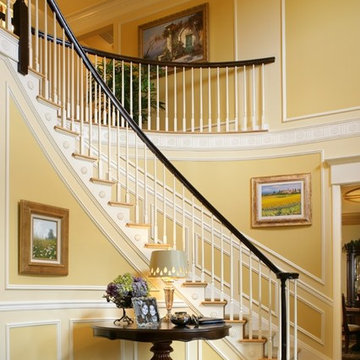
The after renovation photo. wood railing painted dark mahogany and spindles off white changed the formality of the foyer. Applied molding to walls with tones of paint color against the off white add lightness. Center hall table is accented with interesting lamp and zebra ottoman.
Photo by Peter Rymwid
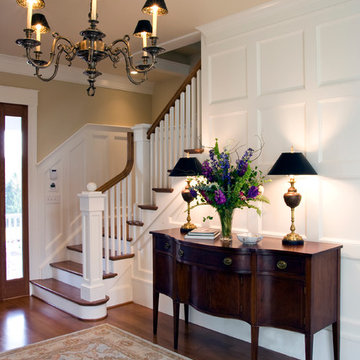
Photo of a large traditional foyer in Richmond with beige walls, medium hardwood floors and brown floor.
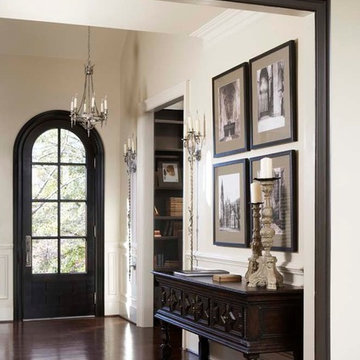
Linda McDougald, principal and lead designer of Linda McDougald Design l Postcard from Paris Home, re-designed and renovated her home, which now showcases an innovative mix of contemporary and antique furnishings set against a dramatic linen, white, and gray palette.
The English country home features floors of dark-stained oak, white painted hardwood, and Lagos Azul limestone. Antique lighting marks most every room, each of which is filled with exquisite antiques from France. At the heart of the re-design was an extensive kitchen renovation, now featuring a La Cornue Chateau range, Sub-Zero and Miele appliances, custom cabinetry, and Waterworks tile.
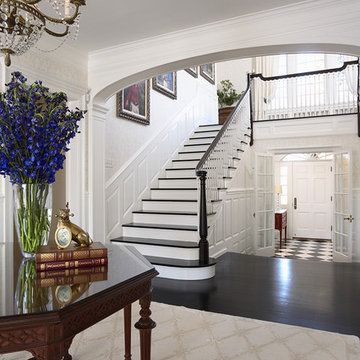
http://www.cookarchitectural.com
Perched on wooded hilltop, this historical estate home was thoughtfully restored and expanded, addressing the modern needs of a large family and incorporating the unique style of its owners. The design is teeming with custom details including a porte cochère and fox head rain spouts, providing references to the historical narrative of the site’s long history.
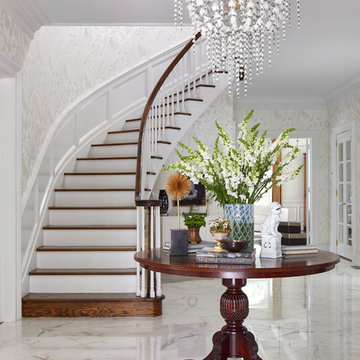
Photo Credit: Laura Moss
Inspiration for a traditional foyer in New York with multi-coloured walls and multi-coloured floor.
Inspiration for a traditional foyer in New York with multi-coloured walls and multi-coloured floor.
Traditional Entryway Design Ideas
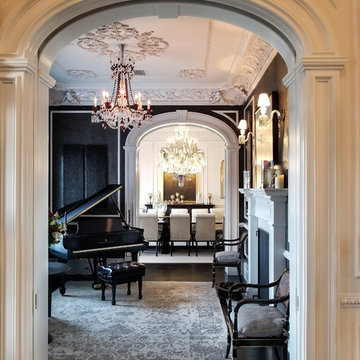
Black Venetian Plaster Music room with ornate white moldings. Handknotted grey and cream rug, Baccarat crystal lighting in Dining Room and Burgandy lighting in music room. Dining Room in background. This room is off the entry. Black wood floors, contemporary gold artwork. Antique black piano.
White, gold and almost black are used in this very large, traditional remodel of an original Landry Group Home, filled with contemporary furniture, modern art and decor. White painted moldings on walls and ceilings, combined with black stained wide plank wood flooring. Very grand spaces, including living room, family room, dining room and music room feature hand knotted rugs in modern light grey, gold and black free form styles. All large rooms, including the master suite, feature white painted fireplace surrounds in carved moldings. Music room is stunning in black venetian plaster and carved white details on the ceiling with burgandy velvet upholstered chairs and a burgandy accented Baccarat Crystal chandelier. All lighting throughout the home, including the stairwell and extra large dining room hold Baccarat lighting fixtures. Master suite is composed of his and her baths, a sitting room divided from the master bedroom by beautiful carved white doors. Guest house shows arched white french doors, ornate gold mirror, and carved crown moldings. All the spaces are comfortable and cozy with warm, soft textures throughout. Project Location: Lake Sherwood, Westlake, California. Project designed by Maraya Interior Design. From their beautiful resort town of Ojai, they serve clients in Montecito, Hope Ranch, Malibu and Calabasas, across the tri-county area of Santa Barbara, Ventura and Los Angeles, south to Hidden Hills.
1
