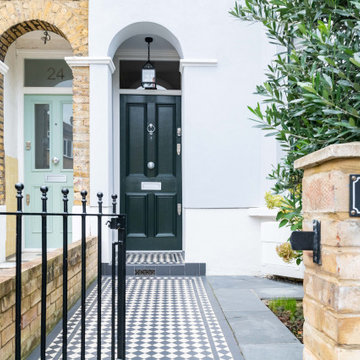Traditional Entryway Design Ideas with a Green Front Door
Refine by:
Budget
Sort by:Popular Today
101 - 120 of 205 photos
Item 1 of 3
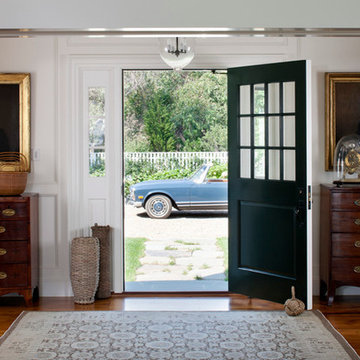
Greg Premru
Design ideas for a large traditional foyer in Boston with white walls, medium hardwood floors, a single front door and a green front door.
Design ideas for a large traditional foyer in Boston with white walls, medium hardwood floors, a single front door and a green front door.
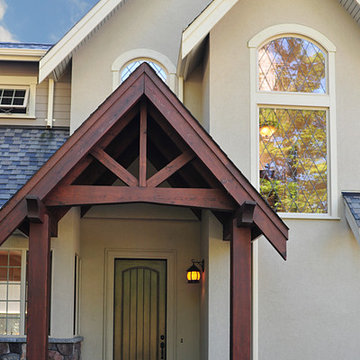
Beautiful entry on this custom home that greets you with exposed heavy timber, cultured stone and stucco siding, a stamped concrete driveway and entry, as well as beautiful leaded glass windows.
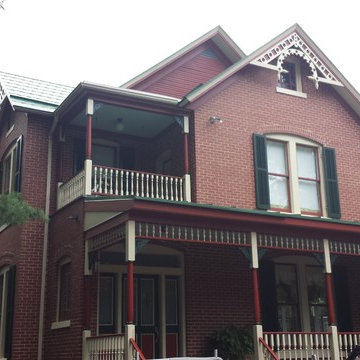
Large traditional front door in DC Metro with a single front door and a green front door.
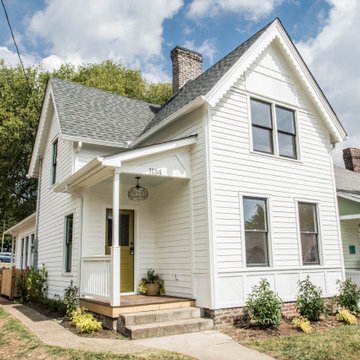
Renovation to existing home
Photo of a mid-sized traditional front door in Other with white walls, a single front door and a green front door.
Photo of a mid-sized traditional front door in Other with white walls, a single front door and a green front door.
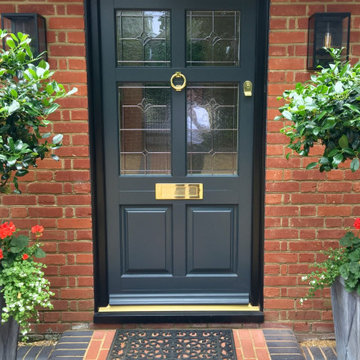
This is an example of a mid-sized traditional front door in Essex with a single front door and a green front door.
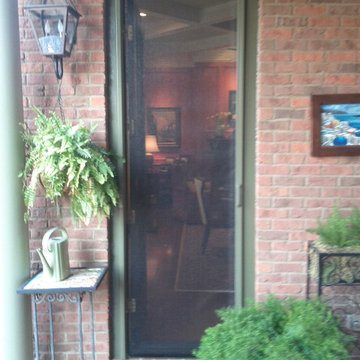
Photo of a small traditional front door in Louisville with a single front door and a green front door.
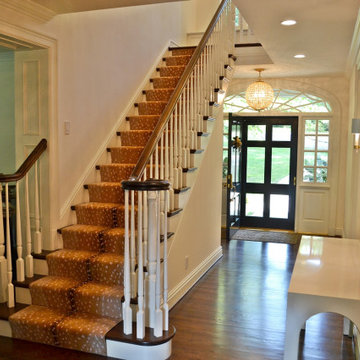
The existing entry hall was narrow, and uninviting. The front porch was bland. The solution was to expand the entry hall out four feet with a two story piece that allowed for a new straight run of stairs, a larger foyer at the entry door with sidelights and a fanlight window above. A Palladian window was added at the stair landing with a window seat.. A new semi circular porch with a stone floor marks the main entry for the house.
Existing Dining Room bay had a low ceiling which separated it from the main room. We removed the old bay and added a taller rectangular bay window with engaged columns to complement the entry porch.
The new dining bay, front porch and new vertical brick element fit the scale of the large front facade and most importantly give it visual delight!
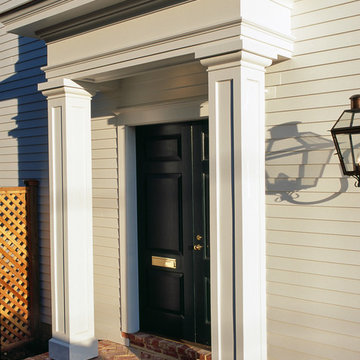
Erik Kvalsvik photographer
Mid-sized traditional front door in DC Metro with white walls, a double front door and a green front door.
Mid-sized traditional front door in DC Metro with white walls, a double front door and a green front door.
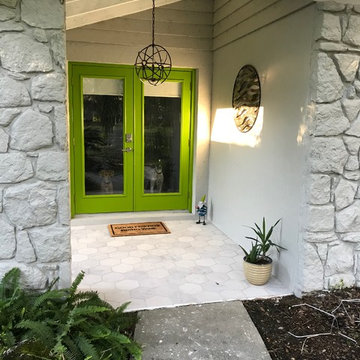
Mid-sized traditional front door in Orlando with grey walls, porcelain floors, a double front door, a green front door and grey floor.
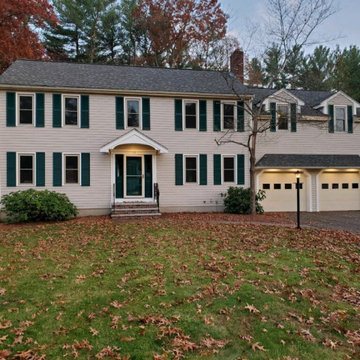
The entire house was newly clad in Everlast Composite siding. The front door and garage doors now have beautifully illuminated awnings for rain and snow protection adding a handsome look to the house.
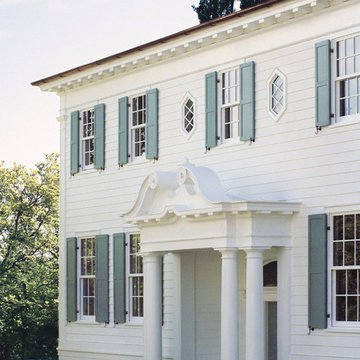
A classic "new" colonial style house exhibits a true centralized hall & recessed stately portico with segmental Swan's neck arches & decorative volutes. White clapboard siding becomes a handsome entablature with consoled eaves and two bas relief engaged corner pilasters...Design by Duncan McRoberts - photography by Duncan McRoberts.
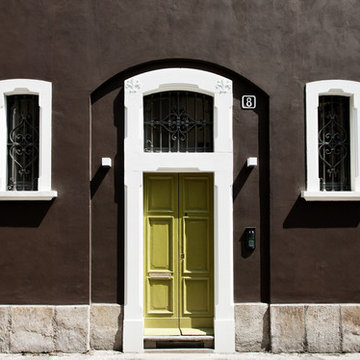
Photo of a mid-sized traditional entryway in Milan with brown walls, a double front door and a green front door.
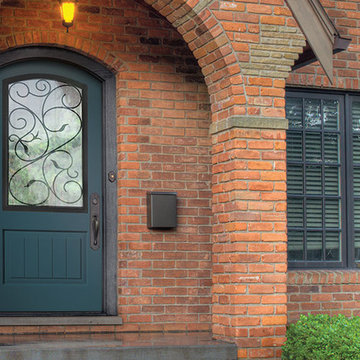
Thermatru Fiberglass Front Door Classic Craft Canvas
This is an example of a large traditional front door in Other with a single front door and a green front door.
This is an example of a large traditional front door in Other with a single front door and a green front door.
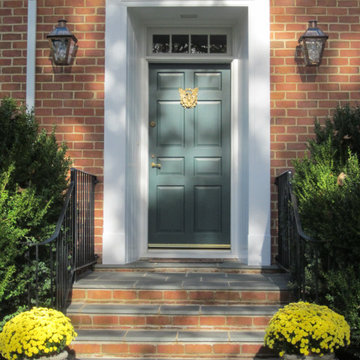
A French Quarter Original Bracket graces this rustic French farmhouse.
Inspiration for a small traditional front door in New Orleans with brown walls, slate floors, a single front door, a green front door and grey floor.
Inspiration for a small traditional front door in New Orleans with brown walls, slate floors, a single front door, a green front door and grey floor.
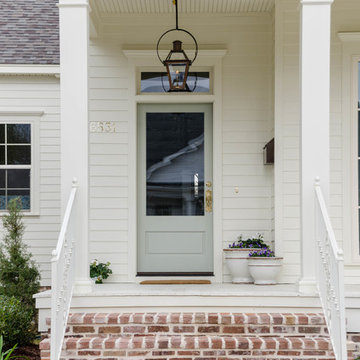
Design ideas for a mid-sized traditional front door in New Orleans with beige walls, a single front door and a green front door.
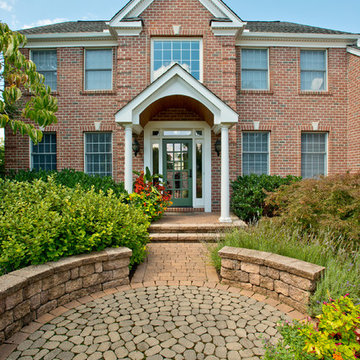
Hub Wilson Photography, Allentown, PA
Inspiration for a large traditional front door in Philadelphia with a single front door and a green front door.
Inspiration for a large traditional front door in Philadelphia with a single front door and a green front door.
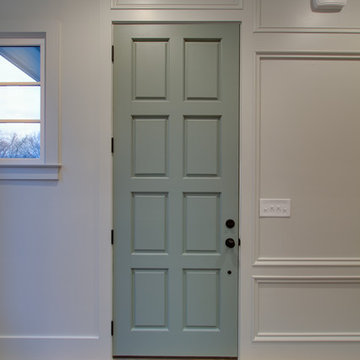
Mid-sized traditional foyer in Nashville with white walls, light hardwood floors, a single front door and a green front door.
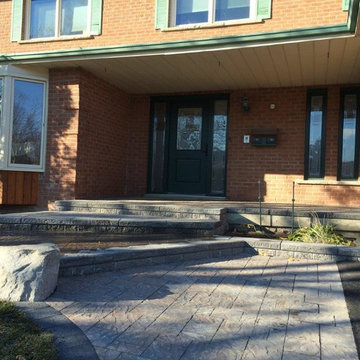
This is an example of a large traditional front door in Toronto with concrete floors, a single front door and a green front door.
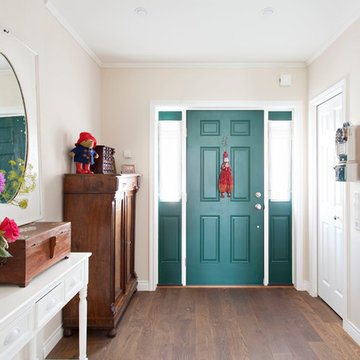
Petrolfarbene Eingangstür mit Kassetten und Seitenlichtern. Einganstür und Innentüren haben das gleiche Kassettendesign.
Design ideas for a traditional foyer in Berlin with beige walls, medium hardwood floors, a single front door and a green front door.
Design ideas for a traditional foyer in Berlin with beige walls, medium hardwood floors, a single front door and a green front door.
Traditional Entryway Design Ideas with a Green Front Door
6
