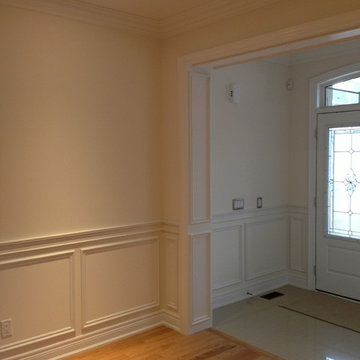Traditional Entryway Design Ideas with Decorative Wall Panelling
Refine by:
Budget
Sort by:Popular Today
1 - 20 of 226 photos
Item 1 of 3

This is an example of a traditional entry hall in London with grey walls, multi-coloured floor and decorative wall panelling.

Design ideas for a traditional entryway in London with grey walls, a single front door, a black front door, multi-coloured floor and decorative wall panelling.
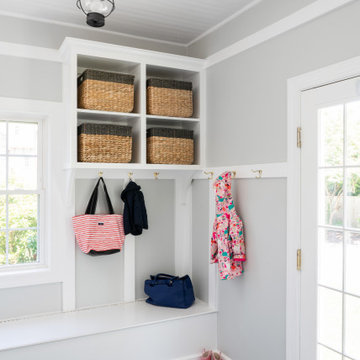
This mudroom was designed for practical entry into the kitchen. The drop zone is perfect for
Inspiration for a small traditional mudroom in Philadelphia with grey walls, porcelain floors, a single front door, a white front door, grey floor, wood and decorative wall panelling.
Inspiration for a small traditional mudroom in Philadelphia with grey walls, porcelain floors, a single front door, a white front door, grey floor, wood and decorative wall panelling.
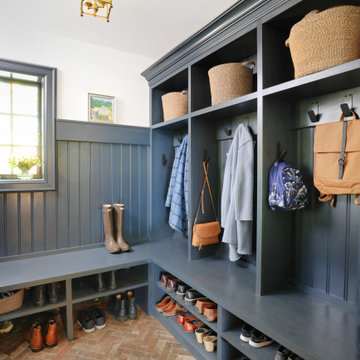
This home underwent significant floorplan changes to create spaces that are better aligned with modern living. For example, removing the back staircase allows for a spacious mudroom with a rustic floor.

The inviting living room with coffered ceilings and elegant wainscoting is right off of the double height foyer. The dining area welcomes you into the center of the great room beyond.
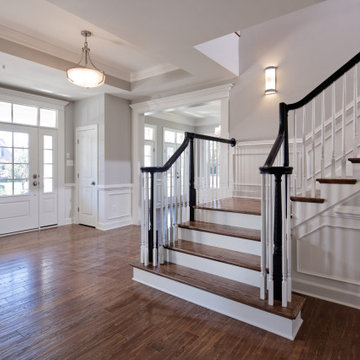
Traditional foyer in Baltimore with a single front door, a white front door, brown floor, recessed, decorative wall panelling and white walls.

Design ideas for a large traditional foyer in San Francisco with white walls, medium hardwood floors, a single front door, brown floor, vaulted, decorative wall panelling and a medium wood front door.

We did the painting, flooring, electricity, and lighting. As well as the meeting room remodeling. We did a cubicle office addition. We divided small offices for the employee. Float tape texture, sheetrock, cabinet, front desks, drop ceilings, we did all of them and the final look exceed client expectation
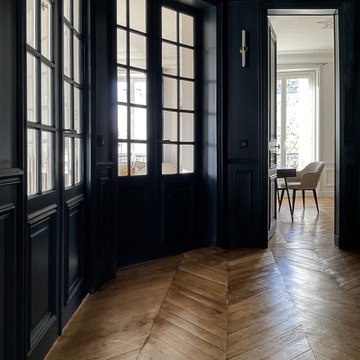
Inspiration for a large traditional foyer in Paris with blue walls, light hardwood floors, a double front door, a blue front door and decorative wall panelling.
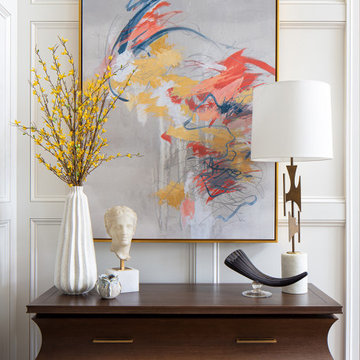
The entry from this house frames the view all the way through to the back with the beautiful pool and back terrace. The dining room lies to the right and the study is to the left with the great room directly ahead. This pretty moment is at the bottom of the staircase before you head into the main living space.

Enter into this light filled foyer complete with beautiful marble floors, rich wood staicase and beatiful moldings throughout
Photo of a mid-sized traditional foyer in New York with white walls, marble floors, a single front door, a black front door, white floor, vaulted and decorative wall panelling.
Photo of a mid-sized traditional foyer in New York with white walls, marble floors, a single front door, a black front door, white floor, vaulted and decorative wall panelling.
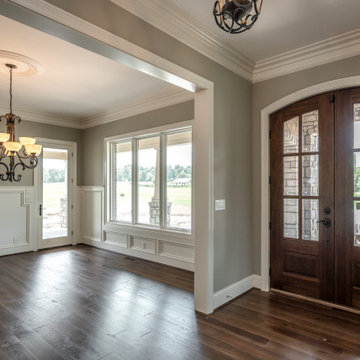
Front door and dining area
Inspiration for a large traditional foyer in Other with beige walls, medium hardwood floors, a double front door, a brown front door, brown floor and decorative wall panelling.
Inspiration for a large traditional foyer in Other with beige walls, medium hardwood floors, a double front door, a brown front door, brown floor and decorative wall panelling.
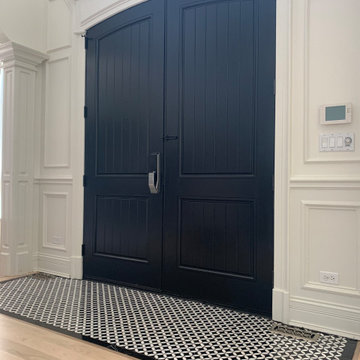
Entry remodeling of oak floors, white and black mosaic tiles, stair railing color, and white walls.
Large traditional front door with white walls, marble floors, a double front door, a black front door and decorative wall panelling.
Large traditional front door with white walls, marble floors, a double front door, a black front door and decorative wall panelling.
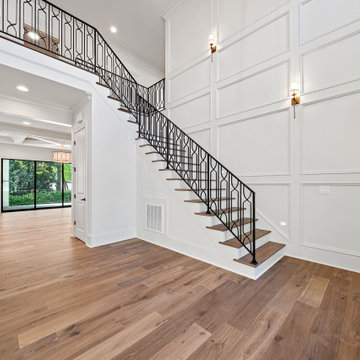
Design ideas for a large traditional foyer in Raleigh with white walls, medium hardwood floors, a double front door, a dark wood front door, brown floor, vaulted and decorative wall panelling.

Small traditional foyer in Paris with red walls, light hardwood floors, a red front door, brown floor and decorative wall panelling.
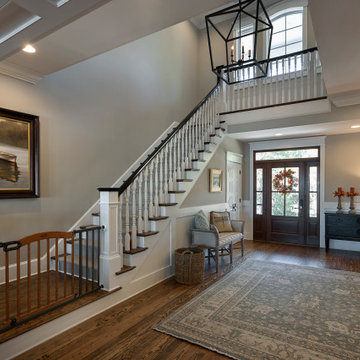
Foyer
Photo of an expansive traditional foyer in Other with beige walls, medium hardwood floors, a single front door, a medium wood front door, brown floor and decorative wall panelling.
Photo of an expansive traditional foyer in Other with beige walls, medium hardwood floors, a single front door, a medium wood front door, brown floor and decorative wall panelling.
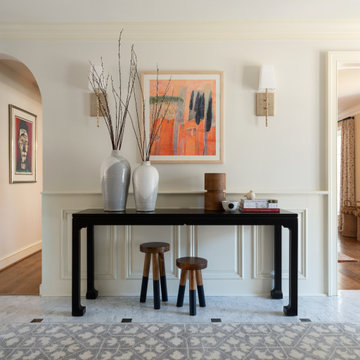
This traditional home in Villanova features Carrera marble and wood accents throughout, giving it a classic European feel. We completely renovated this house, updating the exterior, five bathrooms, kitchen, foyer, and great room. We really enjoyed creating a wine and cellar and building a separate home office, in-law apartment, and pool house.
Rudloff Custom Builders has won Best of Houzz for Customer Service in 2014, 2015 2016, 2017 and 2019. We also were voted Best of Design in 2016, 2017, 2018, 2019 which only 2% of professionals receive. Rudloff Custom Builders has been featured on Houzz in their Kitchen of the Week, What to Know About Using Reclaimed Wood in the Kitchen as well as included in their Bathroom WorkBook article. We are a full service, certified remodeling company that covers all of the Philadelphia suburban area. This business, like most others, developed from a friendship of young entrepreneurs who wanted to make a difference in their clients’ lives, one household at a time. This relationship between partners is much more than a friendship. Edward and Stephen Rudloff are brothers who have renovated and built custom homes together paying close attention to detail. They are carpenters by trade and understand concept and execution. Rudloff Custom Builders will provide services for you with the highest level of professionalism, quality, detail, punctuality and craftsmanship, every step of the way along our journey together.
Specializing in residential construction allows us to connect with our clients early in the design phase to ensure that every detail is captured as you imagined. One stop shopping is essentially what you will receive with Rudloff Custom Builders from design of your project to the construction of your dreams, executed by on-site project managers and skilled craftsmen. Our concept: envision our client’s ideas and make them a reality. Our mission: CREATING LIFETIME RELATIONSHIPS BUILT ON TRUST AND INTEGRITY.
Photo Credit: Jon Friedrich Photography
Design Credit: PS & Daughters
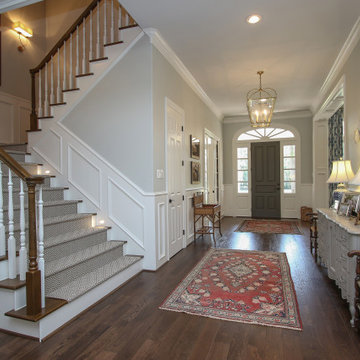
Design ideas for a large traditional foyer in Houston with grey walls, dark hardwood floors, a single front door, a dark wood front door, brown floor and decorative wall panelling.

www.lowellcustomhomes.com - Lake Geneva, WI,
Photo of a large traditional foyer in Milwaukee with white walls, medium hardwood floors, a single front door, a medium wood front door, coffered and decorative wall panelling.
Photo of a large traditional foyer in Milwaukee with white walls, medium hardwood floors, a single front door, a medium wood front door, coffered and decorative wall panelling.
Traditional Entryway Design Ideas with Decorative Wall Panelling
1
