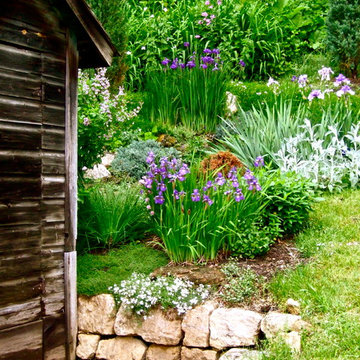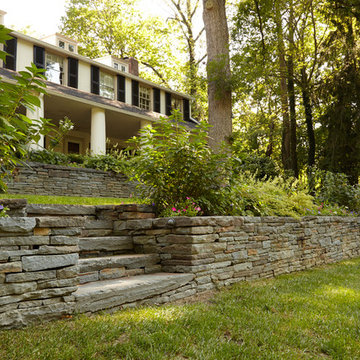Traditional Garden Design Ideas with a Retaining Wall
Refine by:
Budget
Sort by:Popular Today
161 - 180 of 6,647 photos
Item 1 of 3
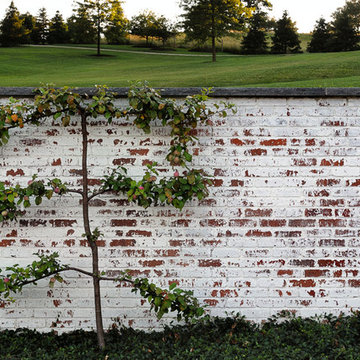
Photographer: Rob Karosis
This is an example of a traditional garden in New York with a retaining wall.
This is an example of a traditional garden in New York with a retaining wall.
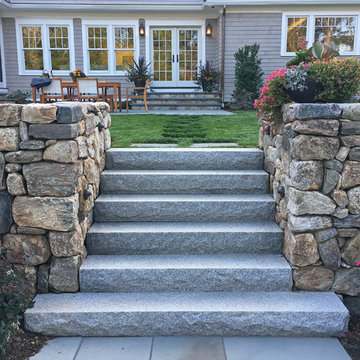
Traditional front yard full sun garden in Boston with a retaining wall and natural stone pavers for summer.
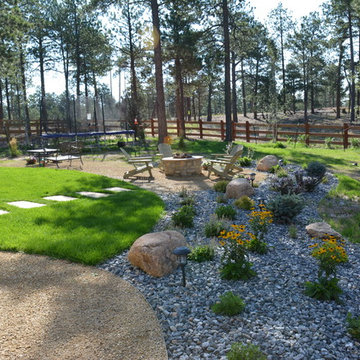
Timberline Landscaping
Photo of a mid-sized traditional backyard partial sun garden for summer in Denver with a retaining wall and natural stone pavers.
Photo of a mid-sized traditional backyard partial sun garden for summer in Denver with a retaining wall and natural stone pavers.
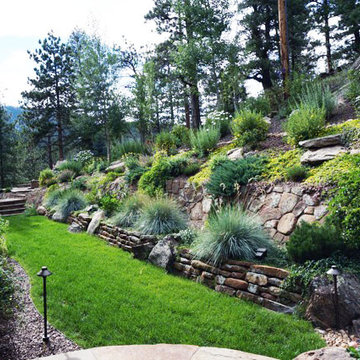
This steep slope is a series of retaining walls planted with deep rooted and drought tolerant plantings to retain the slope. The scene is framed with a fire pit to the left and a river below. And on the other side, there is a naturalistic water feature comprising a waterfall and pond. Natural stone was used for the construction of the retaining walls, the water feature and the fire pit and patio. This is great combination of practical and environmentally friendly solutions to create usable space.
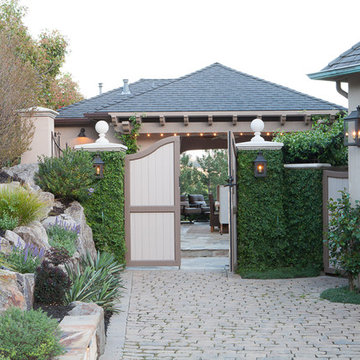
Design ideas for a mid-sized traditional side yard full sun driveway for summer in San Francisco with a retaining wall and natural stone pavers.
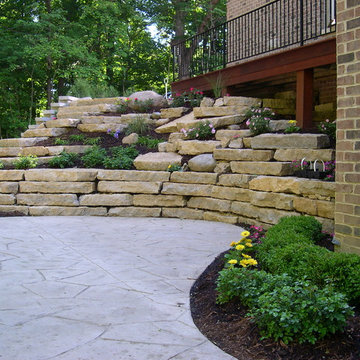
This is an example of a mid-sized traditional backyard garden in Chicago with a retaining wall and mulch.
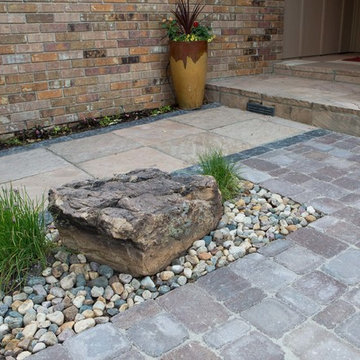
Nate Olsen
Inspiration for a small traditional front yard partial sun garden in Omaha with a retaining wall and brick pavers.
Inspiration for a small traditional front yard partial sun garden in Omaha with a retaining wall and brick pavers.
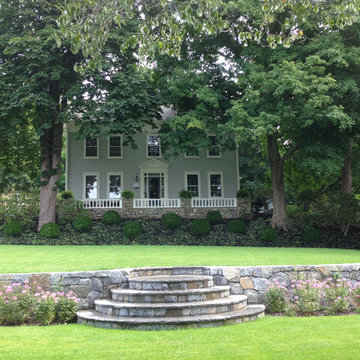
Location: Cohasset, MA, USA
When my clients purchased this historic house, they saw that this garden held great potential, even though the property had been somewhat neglected. They wanted the new landscape to evoke the feeling of an Olde Maine house that time had forgotten. Sitting on the front veranda in the shade of the treasured Horse Chestnut and Maple trees that flank each side of the house, we explored the possibilities together.
The front yard sloped a bit too much for comfort, so we determined that building a stone wall in the middle would create a terrace, making both parts of the lawn more usable. Visions of parties and children's weddings came to mind. We put a set of elegant arching steps in the middle, leading down to the sunken garden.
Large, mature Rhododendrons were planted at the base of the Horse Chestnut and Maple trees just off the front veranda. Boxwoods undulate beneath the trees with Vinca as a ground cover.
Ticonderoga stone was used for the walls and steps, which was the closest match to the existing stone foundation. The exquisite masonry by Doug Brooks Masonry makes this staircase as elegant as a tiered wedding cake.
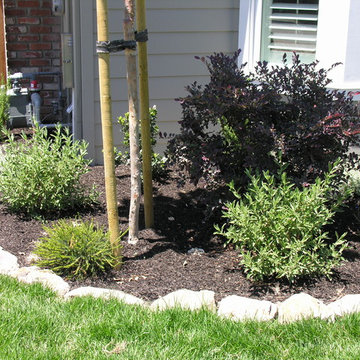
Inspiration for a mid-sized traditional front yard full sun garden in San Francisco with a retaining wall and natural stone pavers.
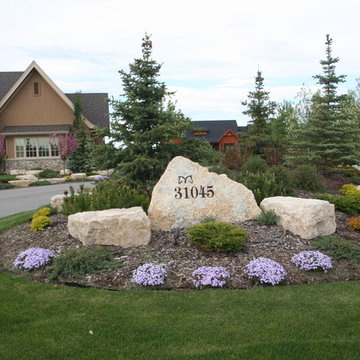
Inspiration for an expansive traditional front yard garden in Calgary with a retaining wall.
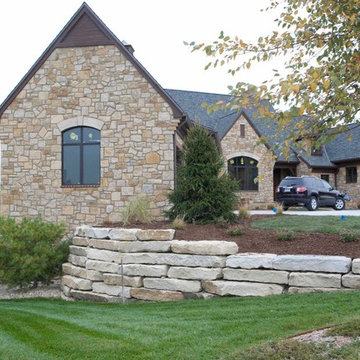
9" limestone large retaining wall.
Large traditional front yard garden in Other with a retaining wall.
Large traditional front yard garden in Other with a retaining wall.
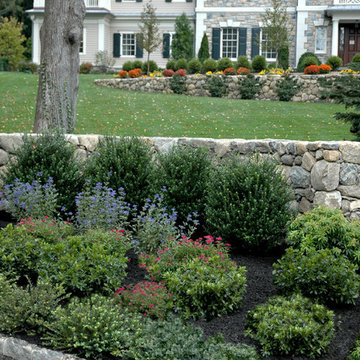
Mid-sized traditional front yard full sun formal garden in New York with a retaining wall and natural stone pavers.
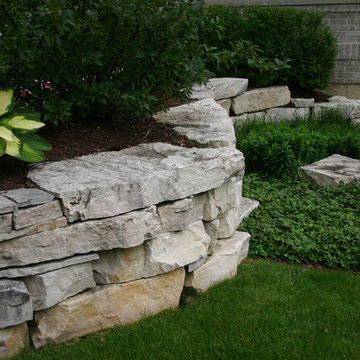
Since the completion of the home our company has maintained this property. Originally built by a local builder as a speculation home, it was purchased by two busy professionals.
Why is this important? Let's just say the clients are particular and like it when things aren't just so. Both have high level careers, travel often and expect their landscape to be pristine. Year after year our company rises to this challenge.
When originally installed, the builder wanted larger plant material to provide a full and mature look. The continued growth provides a pruning challenge, especially when the client prefers a clean, neat and "compact" landscape. We continually monitor growth and hand prune accordingly, including yearly winter pruning.
The backyard is particularly difficult due to the shade, moisture run-off from neighboring properties. The turf requires constant monitoring and adjustment to the irrigation system. The trees create a mess requiring clean up along with yearly power washing of the stone.
While the challenges are many, the fine maintenance has led to happy clients and numerous referrals.
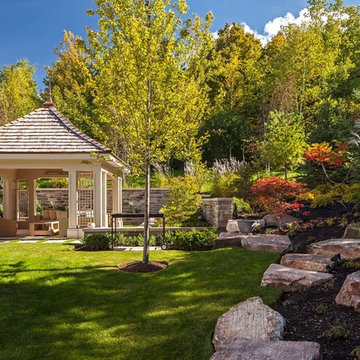
Photography: Peter A. Sellar / www.photoklik.com
This is an example of a traditional garden in Toronto with a retaining wall.
This is an example of a traditional garden in Toronto with a retaining wall.
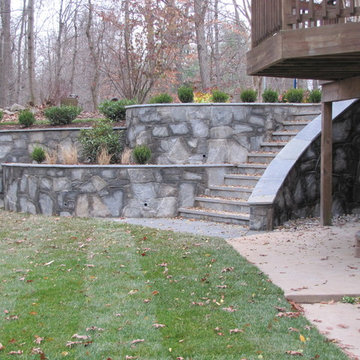
Terraced tetaining wall with planting bed next to stone steps and new concrete patio.
Photo Credit: Joe Schaeffer
Mid-sized traditional backyard partial sun garden in DC Metro with a retaining wall and natural stone pavers.
Mid-sized traditional backyard partial sun garden in DC Metro with a retaining wall and natural stone pavers.
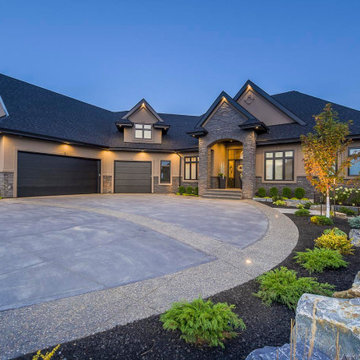
Photo of an expansive traditional front yard partial sun driveway in Edmonton with a retaining wall and mulch.
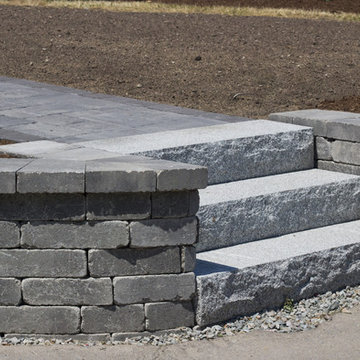
blackbookphotos
Mid-sized traditional front yard partial sun garden in Boston with concrete pavers and a retaining wall.
Mid-sized traditional front yard partial sun garden in Boston with concrete pavers and a retaining wall.
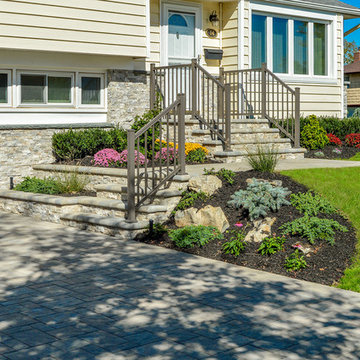
Above All Masonry contractors designed and installed this welcoming and stylish front patio, completely transforming the entrance of a Long Island home. The natural incline of the property lends to a multi-leveled staircase to accentuate the curve of the yard. A combination of tiered gardening and stacked retaining walls create both beautiful design and strength for the patio.
As visitors make their way from the driveway to the front door, they follow along the Unilock Treo stones lining the walkway. Their natural mix of warm tans, creams and grays blend into the surrounding gardens that follow the flow of the patio. Elegant railings line both the first and secondary staircase, accenting the colors of the stones and lining on the house. A structured and curated simple desing such as this enhances the curb appeal and overall experience of visiting a home.
Traditional Garden Design Ideas with a Retaining Wall
9
