Traditional Garden Design Ideas with Natural Stone Pavers
Refine by:
Budget
Sort by:Popular Today
101 - 120 of 23,843 photos
Item 1 of 3
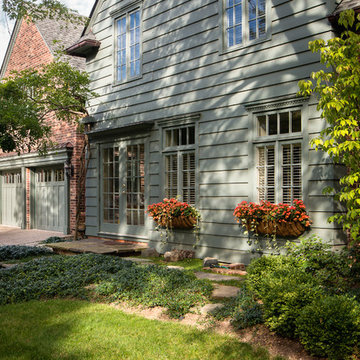
This early 20th century Poppleton Park home was originally 2548 sq ft. with a small kitchen, nook, powder room and dining room on the first floor. The second floor included a single full bath and 3 bedrooms. The client expressed a need for about 1500 additional square feet added to the basement, first floor and second floor. In order to create a fluid addition that seamlessly attached to this home, we tore down the original one car garage, nook and powder room. The addition was added off the northern portion of the home, which allowed for a side entry garage. Plus, a small addition on the Eastern portion of the home enlarged the kitchen, nook and added an exterior covered porch.
Special features of the interior first floor include a beautiful new custom kitchen with island seating, stone countertops, commercial appliances, large nook/gathering with French doors to the covered porch, mud and powder room off of the new four car garage. Most of the 2nd floor was allocated to the master suite. This beautiful new area has views of the park and includes a luxurious master bath with free standing tub and walk-in shower, along with a 2nd floor custom laundry room!
Attention to detail on the exterior was essential to keeping the charm and character of the home. The brick façade from the front view was mimicked along the garage elevation. A small copper cap above the garage doors and 6” half-round copper gutters finish the look.
KateBenjamin Photography
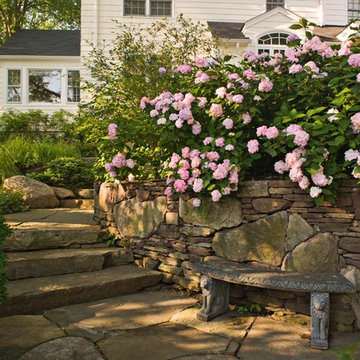
Alan & Linda Detrick Photography
Photo of a traditional sloped garden for summer in New York with natural stone pavers.
Photo of a traditional sloped garden for summer in New York with natural stone pavers.
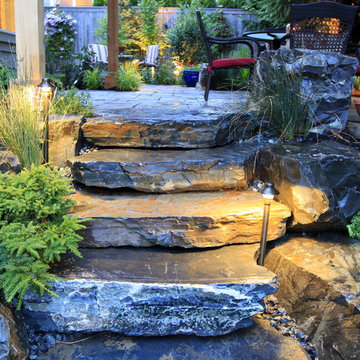
Design ideas for a mid-sized traditional backyard garden in Seattle with natural stone pavers.
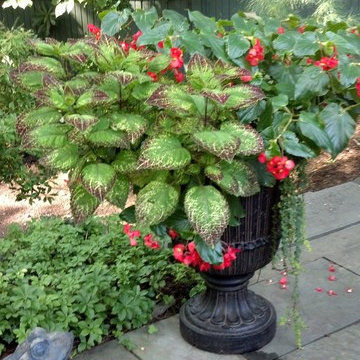
Photo of a large traditional courtyard shaded garden for summer in New York with a container garden and natural stone pavers.
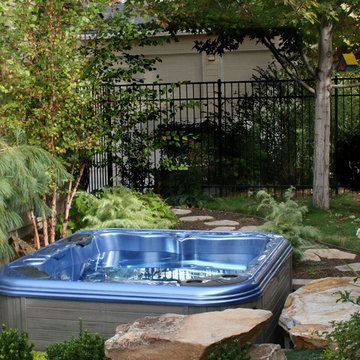
A hot tub doesn't distract from the landscape if it's installed in the ground. Here an 18" reveal with natural rock step up. Accessible maintenance panel behind.
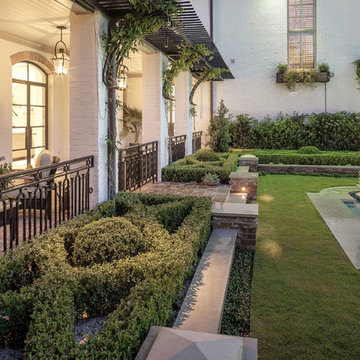
It started with vision. Then arrived fresh sight, seeing what was absent, seeing what was possible. Followed quickly by desire and creativity and know-how and communication and collaboration.
When the Ramsowers first called Exterior Worlds, all they had in mind was an outdoor fountain. About working with the Ramsowers, Jeff Halper, owner of Exterior Worlds says, “The Ramsowers had great vision. While they didn’t know exactly what they wanted, they did push us to create something special for them. I get inspired by my clients who are engaged and focused on design like they were. When you get that kind of inspiration and dialogue, you end up with a project like this one.”
For Exterior Worlds, our design process addressed two main features of the original space—the blank surface of the yard surrounded by looming architecture and plain fencing. With the yard, we dug out the center of it to create a one-foot drop in elevation in which to build a sunken pool. At one end, we installed a spa, lining it with a contrasting darker blue glass tile. Pedestals topped with urns anchor the pool and provide a place for spot color. Jets of water emerge from these pedestals. This moving water becomes a shield to block out urban noises and makes the scene lively. (And the children think it’s great fun to play in them.) On the side of the pool, another fountain, an illuminated basin built of limestone, brick and stainless steel, feeds the pool through three slots.
The pool is counterbalanced by a large plot of grass. What is inventive about this grassy area is its sub-structure. Before putting down the grass, we installed a French drain using grid pavers that pulls water away, an action that keeps the soil from compacting and the grass from suffocating. The entire sunken area is finished off with a border of ground cover that transitions the eye to the limestone walkway and the retaining wall, where we used the same reclaimed bricks found in architectural features of the house.
In the outer border along the fence line, we planted small trees that give the space scale and also hide some unsightly utility infrastructure. Boxwood and limestone gravel were embroidered into a parterre design to underscore the formal shape of the pool. Additionally, we planted a rose garden around the illuminated basin and a color garden for seasonal color at the far end of the yard across from the covered terrace.
To address the issue of the house’s prominence, we added a pergola to the main wing of the house. The pergola is made of solid aluminum, chosen for its durability, and painted black. The Ramsowers had used reclaimed ornamental iron around their front yard and so we replicated its pattern in the pergola’s design. “In making this design choice and also by using the reclaimed brick in the pool area, we wanted to honor the architecture of the house,” says Halper.
We continued the ornamental pattern by building an aluminum arbor and pool security fence along the covered terrace. The arbor’s supports gently curve out and away from the house. It, plus the pergola, extends the structural aspect of the house into the landscape. At the same time, it softens the hard edges of the house and unifies it with the yard. The softening effect is further enhanced by the wisteria vine that will eventually cover both the arbor and the pergola. From a practical standpoint, the pergola and arbor provide shade, especially when the vine becomes mature, a definite plus for the west-facing main house.
This newly-created space is an updated vision for a traditional garden that combines classic lines with the modern sensibility of innovative materials. The family is able to sit in the house or on the covered terrace and look out over the landscaping. To enjoy its pleasing form and practical function. To appreciate its cool, soothing palette, the blues of the water flowing into the greens of the garden with a judicious use of color. And accept its invitation to step out, step down, jump in, enjoy.
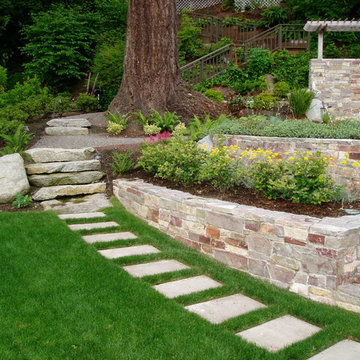
Photo of a large traditional backyard full sun formal garden for summer in Seattle with natural stone pavers and with raised garden bed.
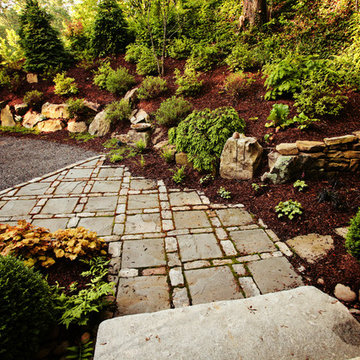
Inspiration for a mid-sized traditional front yard shaded garden for spring in Charlotte with a garden path and natural stone pavers.
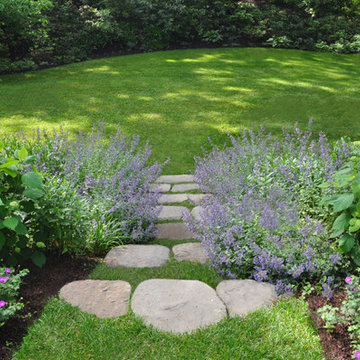
stepper stairs with grass
Mid-sized traditional sloped partial sun garden in Boston with natural stone pavers for summer.
Mid-sized traditional sloped partial sun garden in Boston with natural stone pavers for summer.
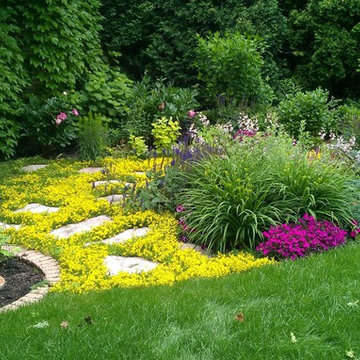
Photo of a mid-sized traditional side yard full sun formal garden for spring in Chicago with a garden path and natural stone pavers.
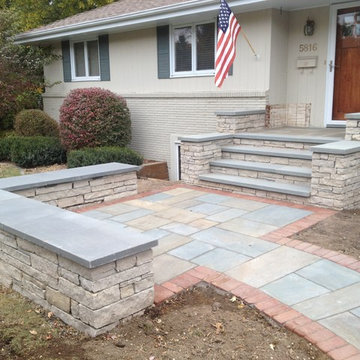
Fondulac and Bluestone Entryway Steps, Patio and Sitting Wall.
by English Stone
This is an example of a mid-sized traditional courtyard garden in Minneapolis with natural stone pavers.
This is an example of a mid-sized traditional courtyard garden in Minneapolis with natural stone pavers.
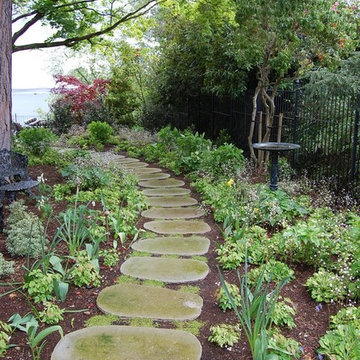
This is a cut sandstone (Wilkeson Sandstone from Washington), with dwarf brass buttons planted between it. The path is approx 60' long, planted with bulbs, epimedium and saxifraga.
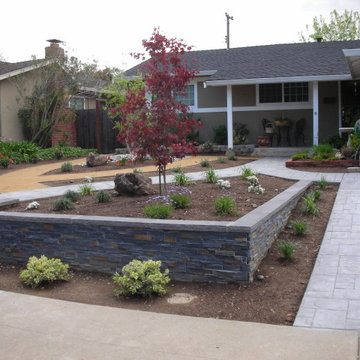
Landscape design by Jpm landscape
Inspiration for a mid-sized traditional front yard partial sun garden for spring in San Francisco with natural stone pavers.
Inspiration for a mid-sized traditional front yard partial sun garden for spring in San Francisco with natural stone pavers.
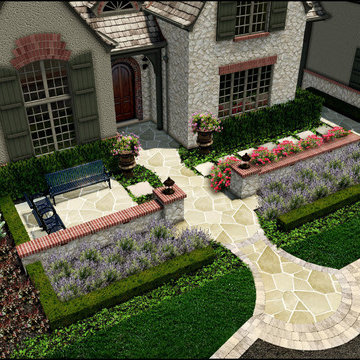
3D Architectural Illustration and Design by: Marco Romani, RLA
Photo of a traditional front yard garden in Chicago with a garden path and natural stone pavers.
Photo of a traditional front yard garden in Chicago with a garden path and natural stone pavers.
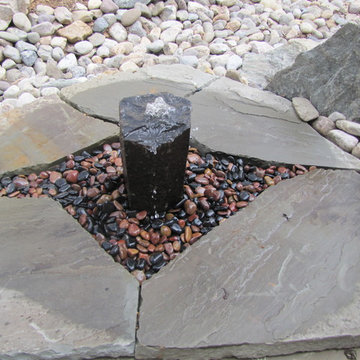
Miniature Basalt Column Bubbler (water feature) detail. Small river pebbles catch fountain water.
Photo Credit: Joe Schaeffer
Photo of a mid-sized traditional backyard partial sun formal garden in DC Metro with a garden path and natural stone pavers.
Photo of a mid-sized traditional backyard partial sun formal garden in DC Metro with a garden path and natural stone pavers.
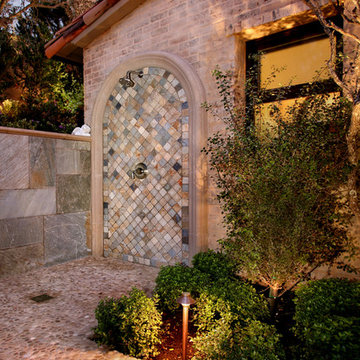
Mid-sized traditional backyard partial sun formal garden in Orange County with a water feature and natural stone pavers.
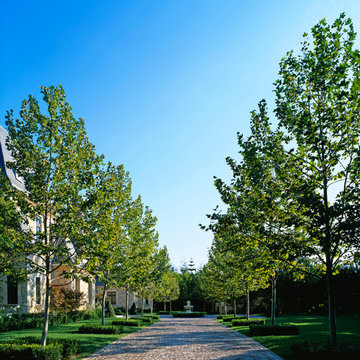
Photo of a traditional garden in Los Angeles with a water feature and natural stone pavers.
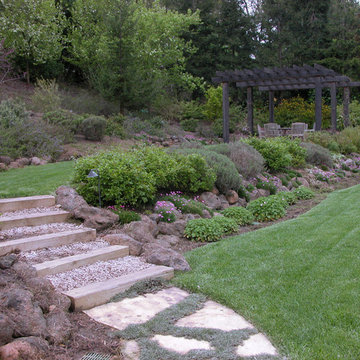
© Lauren Devon www.laurendevon.com
Inspiration for a large traditional backyard full sun garden in Other with natural stone pavers.
Inspiration for a large traditional backyard full sun garden in Other with natural stone pavers.
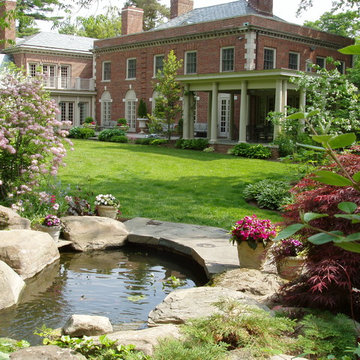
Photo of a mid-sized traditional backyard partial sun formal garden in Philadelphia with a water feature and natural stone pavers.
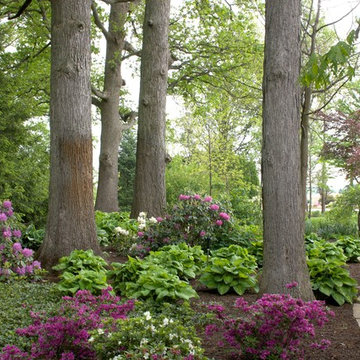
One-of-a-kind and other very rare plants are around every corner. The view from any angle offers something new and interesting. The property is a constant work in progress as planting beds and landscape installations are in constant ebb and flow.
Traditional Garden Design Ideas with Natural Stone Pavers
6