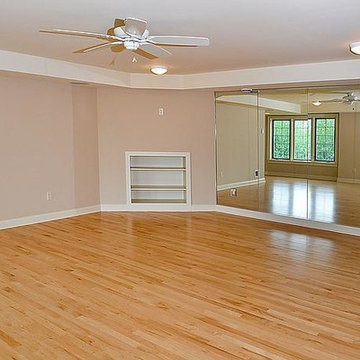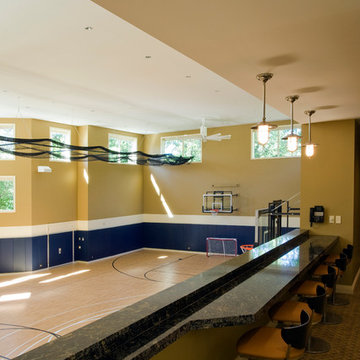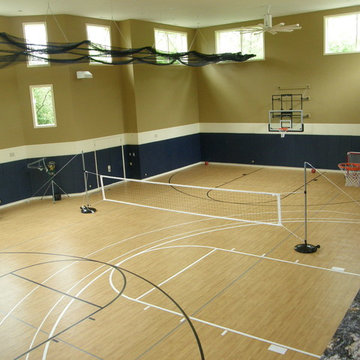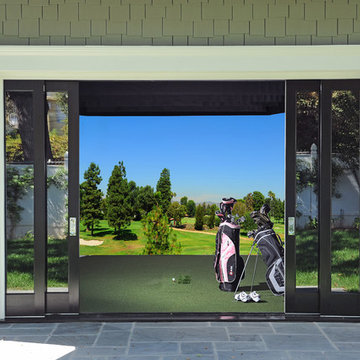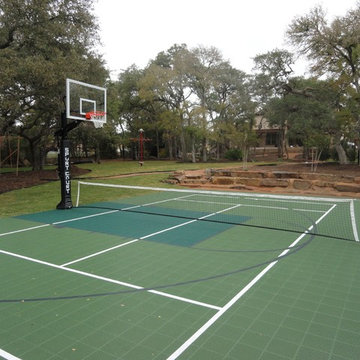Traditional Green Home Gym Design Ideas
Refine by:
Budget
Sort by:Popular Today
21 - 40 of 148 photos
Item 1 of 3
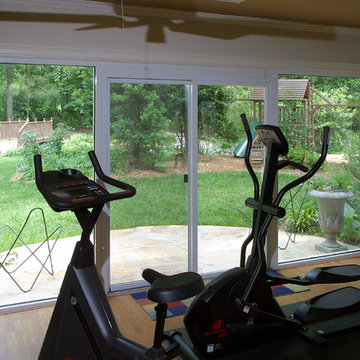
Home Gym with Full Glass Exterior Wall
Design ideas for a mid-sized traditional multipurpose gym in Atlanta with beige walls, vinyl floors and beige floor.
Design ideas for a mid-sized traditional multipurpose gym in Atlanta with beige walls, vinyl floors and beige floor.
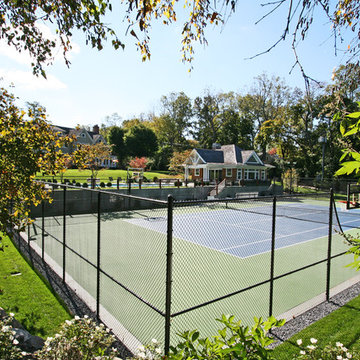
Larry Mannino/LGM creative, LLC
This is an example of a large traditional indoor sport court in New York.
This is an example of a large traditional indoor sport court in New York.
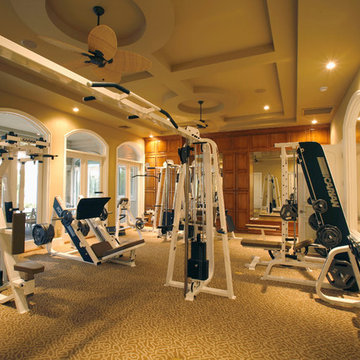
Inspiration for a large traditional home weight room in Las Vegas with beige walls and carpet.
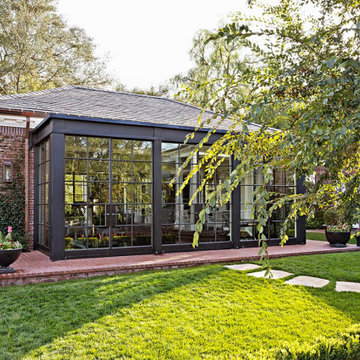
Home Gym located in a small pavilion set within the verdant gardens. This building features similar details to the main house and allows for great light and views through the use of large steel doors opening out to the pool.
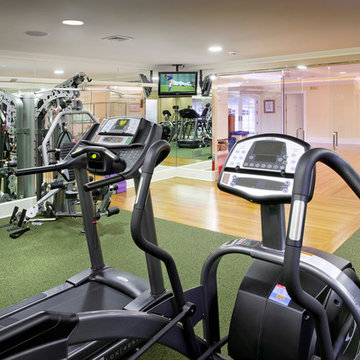
Photo by William Psolka
Design ideas for a traditional home gym in New York.
Design ideas for a traditional home gym in New York.
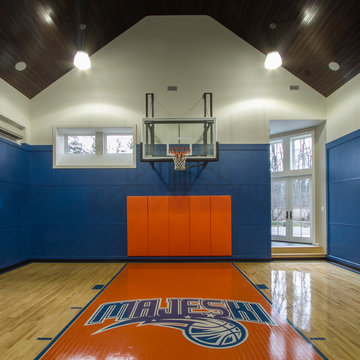
Jeff Tryon Princeton Design Collaborative
Large traditional indoor sport court in New York with blue walls and light hardwood floors.
Large traditional indoor sport court in New York with blue walls and light hardwood floors.
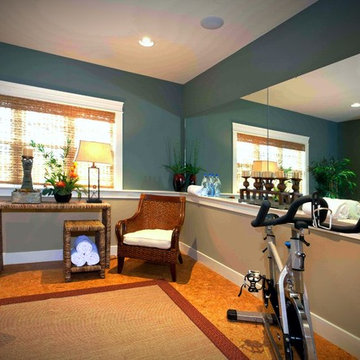
Home gym - Fitness in the comfort of your own home and on your schedule.
Design ideas for an expansive traditional multipurpose gym in Philadelphia with blue walls and cork floors.
Design ideas for an expansive traditional multipurpose gym in Philadelphia with blue walls and cork floors.
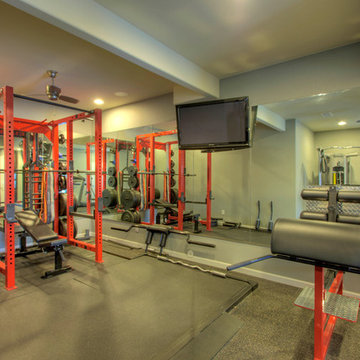
Exercise room in finished basement. Photo by Rockin' Media.
Photo of a traditional home gym in Denver.
Photo of a traditional home gym in Denver.
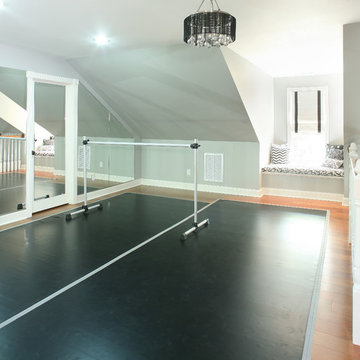
Custom remodel of home on Daniel Island by Sea Island Builders
Photo of a traditional home gym in Charleston.
Photo of a traditional home gym in Charleston.
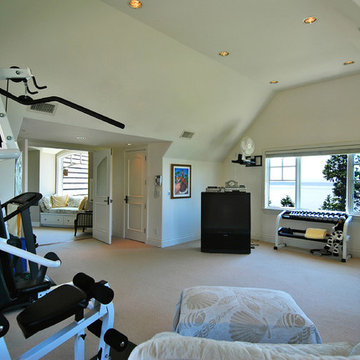
Exercise room
Large traditional multipurpose gym in Seattle with beige walls, carpet and beige floor.
Large traditional multipurpose gym in Seattle with beige walls, carpet and beige floor.
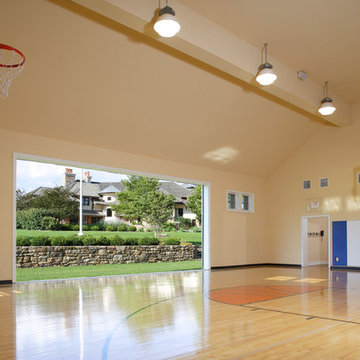
Inspiration for a large traditional indoor sport court in New York with yellow walls, light hardwood floors and beige floor.
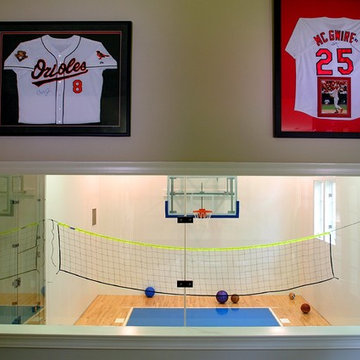
Sited on a sloping and densely wooded lot along the Potomac River in the Falcon Ridge neighborhood where exceptional architecture on large, verdant lots is the norm, the owners of this new home required a plan flexible enough to accommodate a growing family, a variety of in-home entertainment options, and recreational pursuits for children and their friends. Stylistically, our clients desired an historic aesthetic reminiscent of an English baronial manor that projects the traditional values and culture of Virginia and Washington D.C. In short, this is a trophy home meant to convey power, status and wealth. Due to site constraints, house size, and a basement sport court, we employed a straightforward structural scheme overlaid with a highly detailed exterior and interior envelope.
Featuring six fireplaces, coffered ceilings, a two-story entry foyer complete with a custom entry door, our solution employs a series of formally organized principal rooms overlooking private terraces and a large tract of pre-civil war Black Walnut trees. The large formal living area, dubbed the Hunt Room, is the home’s show piece space and is finished with cherry wainscoting, a Rumford fireplace, media center, full wet bar, antique-glass cabinetry and two sets of French doors leading to an outdoor dining terrace. The Kitchen features floor-to-ceiling cabinetry, top of the line appliances, walk-in pantry and a family-dining area. The sunken family room boasts custom built-ins, expansive picture windows, wood-burning fireplace and access to the conservatory which warehouses a grand piano in a radiused window bay overlooking the side yard.
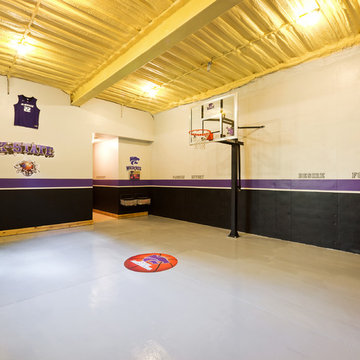
This is an example of an expansive traditional indoor sport court in Kansas City with beige walls and grey floor.
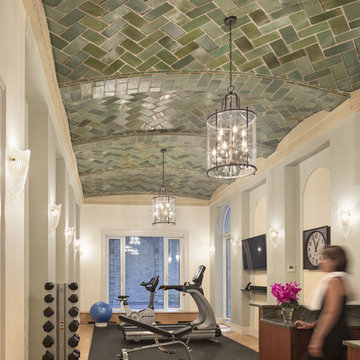
The building's original carriage entrance provides the perfect space for the family's gym.
Robert Benson Photography
Large traditional multipurpose gym in New York with multi-coloured walls and light hardwood floors.
Large traditional multipurpose gym in New York with multi-coloured walls and light hardwood floors.
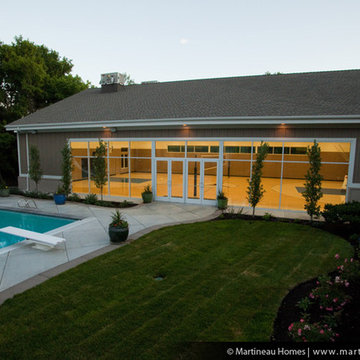
The Meadow Breeze was Martineau Homes' 2010 entry in the Northern Wasatch Home Builders Association's Parade of Homes. Meadow Breeze won the coveted People's Choice Award.
Traditional Green Home Gym Design Ideas
2
