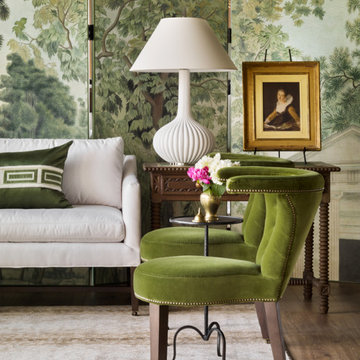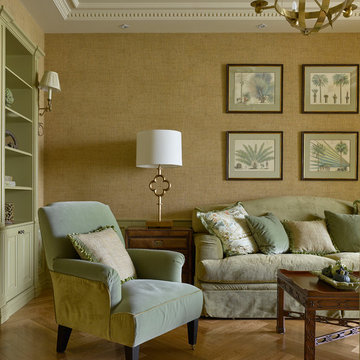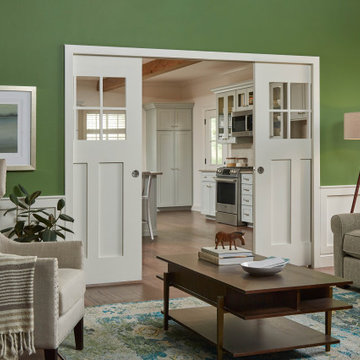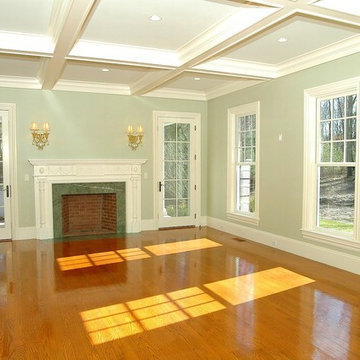Traditional Green Living Room Design Photos
Refine by:
Budget
Sort by:Popular Today
241 - 260 of 4,374 photos
Item 1 of 3
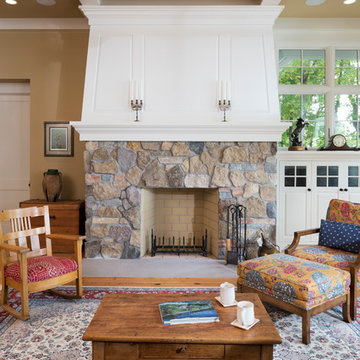
Architect: Sharratt Design & Company,
Photography: Jim Kruger, LandMark Photography,
Landscape & Retaining Walls: Yardscapes, Inc.
Large traditional open concept living room in Minneapolis with beige walls, a standard fireplace, a stone fireplace surround, medium hardwood floors, no tv and brown floor.
Large traditional open concept living room in Minneapolis with beige walls, a standard fireplace, a stone fireplace surround, medium hardwood floors, no tv and brown floor.
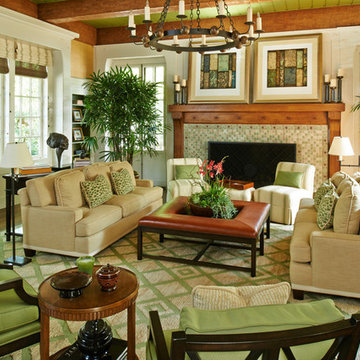
Peter Christiansen Valli
Photo of a mid-sized traditional formal enclosed living room in Los Angeles with white walls, a standard fireplace, a tile fireplace surround, no tv, medium hardwood floors and brown floor.
Photo of a mid-sized traditional formal enclosed living room in Los Angeles with white walls, a standard fireplace, a tile fireplace surround, no tv, medium hardwood floors and brown floor.
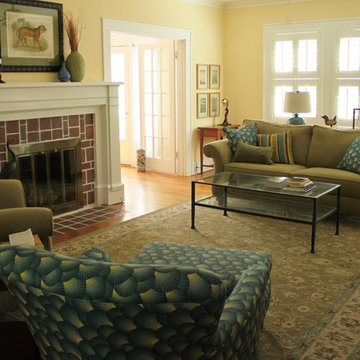
Full Service Decorating Project: Create a floor plan and color palette, use existing furniture, shop for new furniture, add accessories and custom artwork.
Inspiration and Style: It was important for my clients to keep the integrity of this 1930's home; the original wood floors, the detailed trim throughout the house, introducing furniture with clean and simple lines.
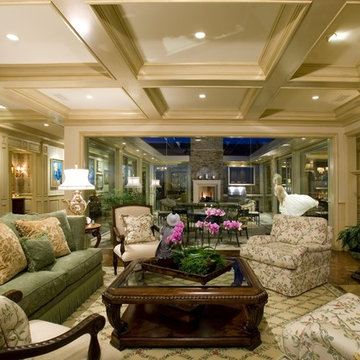
True elegance is found in this formal living room. Original framed artwork highlighted by art lighting, a custom made patterned area rug, finished carpentry and classic furniture combine to create details that are a feast for the eyes. A full wall of slide away glass doors open the room to an atrium, creating an ideal space for entertaining.
Construction By
Spinnaker Development
428 32nd St
Newport Beach, CA. 92663
Phone: 949-544-5801
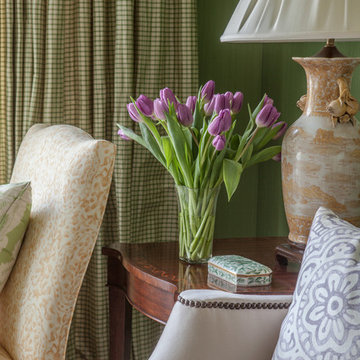
The trellis ceiling inspired us to give this living room a garden feel. Grass-green decorative painting on the walls by Sheppard Bear. Hickory Chair slipper chair and sofas. Silk tattersal-print drapes. Photo by Erik Kvalsvik
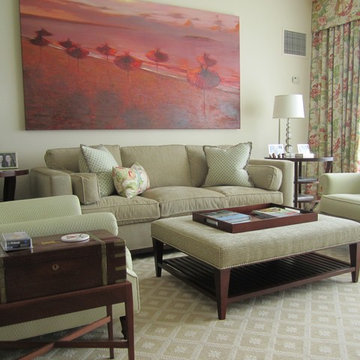
Mid-sized traditional formal open concept living room in Boston with beige walls, carpet, no fireplace and no tv.
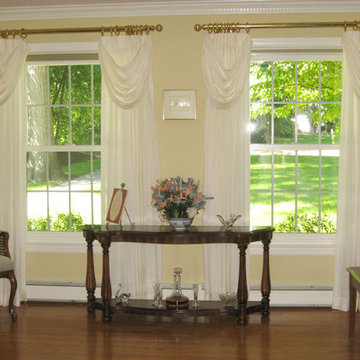
This elegant window treatment is perfect for this formal traditional Living Room. A lighter weight semi-sheer fabric was used to create these elegant pleated stationary side panels with swag over-lays in the same semi-sheer fabric. Shiny brass drapery rods compliment this design. The draperies were extended to allow maximum light to enter the room.
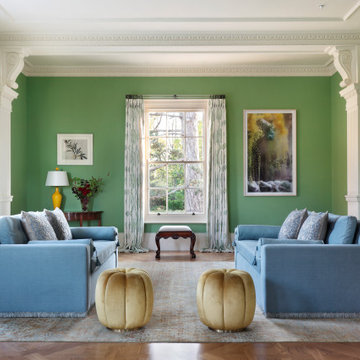
This beautiful Georgian home located in a stunning part of the Worcestershire countryside has magnificent views on every side. When the clients bought the house it required redecorating throughout. The brief was to bring the outside in and frame the views, to create a colourful country house with an upbeat vibe, a country house with a bite whilst being mindful of the architectural heritage of the property.
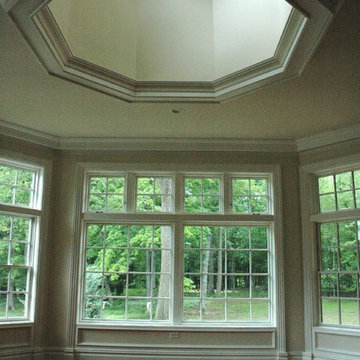
Octagon sun room 14'-0" wide and deep. The room has 9'-0" ceilings and 15'-0" to the center of the cupola.
Large traditional living room in New York with grey walls and medium hardwood floors.
Large traditional living room in New York with grey walls and medium hardwood floors.
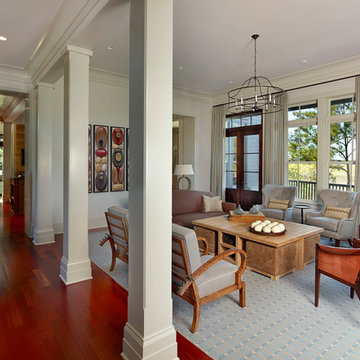
Photo by: Holger Obenaus
This is an example of a traditional living room in Charleston with white walls.
This is an example of a traditional living room in Charleston with white walls.
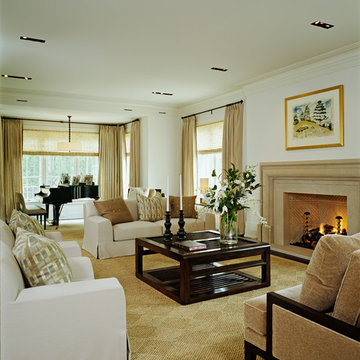
This living room provides the perfect combination of casual elegance. Its variation of beige tones, and the beautiful stone surround fireplace provide the desired feeling of warmth.
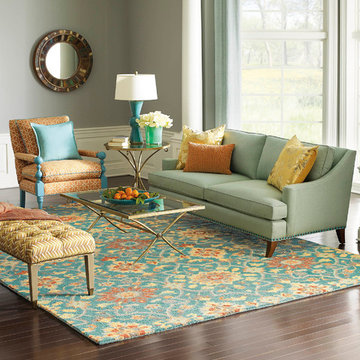
The delightfully ornamental pattern and unique color combo pops on this hand tufted wool rug. The refreshing coloration is also enhanced thanks to a special wash which infuses the peppy rug with happy, eye-catching appeal. 100% wool.
photo credit: Company C LLC
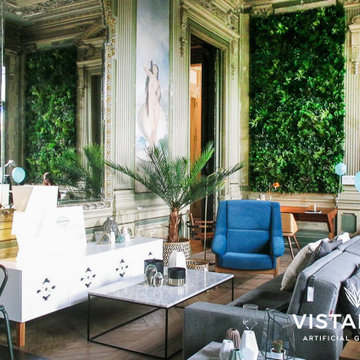
Where horticultural limits are reached, our artificial green walls are the market-leading solution for spaces where plants cannot grow.
Our green walls transcend the need for light and water and are at home anywhere your imagination takes them.
Vistafolia® Panels are manufactured to the highest standards faithfully replicating nature’s beauty using colours and forms virtually indistinguishable from real plants.
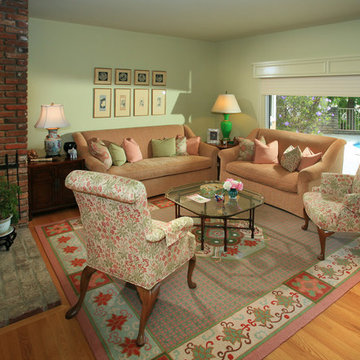
This living room features an over-sized sliding door with silhouette shades and custom cornice boxes. A custom designed area rug pulls pattern and color from the fabrics in the room. Asian accents in the coffee table and art above the sofa reflect the client's taste.
Photo by: Tom Queally
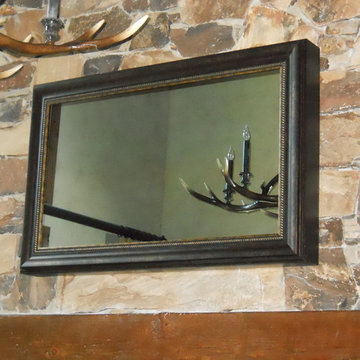
Smart Touch Design provides beautiful frames for flat screen TV's to Utah. All frames are customized to fit each TV style. Frames can come with or without 2 way mirrors to place inside. Call for in-home consultation - we will bring frame samples out to you. This business is a subsidiary of ReflectedDesign.com. Visit www.SmartTouchDesign.blogspot.com to see before and after pictures of every TV frame.
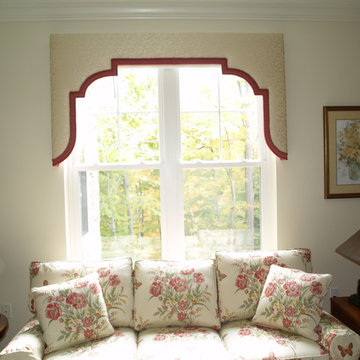
This style of upholstered cornice is called a lambrequin because the cornice somes down the sides of the window. More often than not, a lambrequin goes all the way down to the floor. Notice the contrast banding on the lower edges to accentuate the shape. Well Dressed Windows, Solon, Ohio
Traditional Green Living Room Design Photos
13
