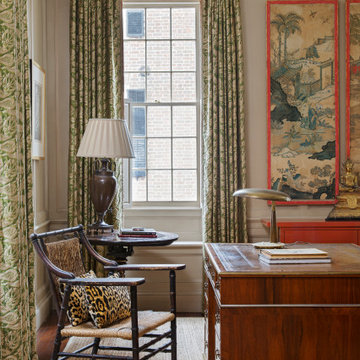Traditional Grey Home Office Design Ideas
Refine by:
Budget
Sort by:Popular Today
161 - 180 of 3,578 photos
Item 1 of 3
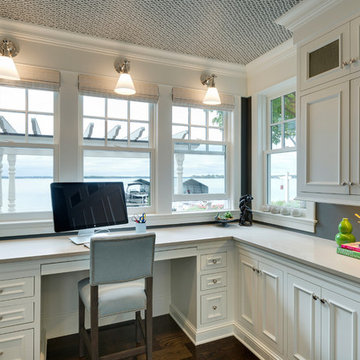
Design ideas for a mid-sized traditional study room in Minneapolis with dark hardwood floors, no fireplace, a built-in desk, brown floor and grey walls.
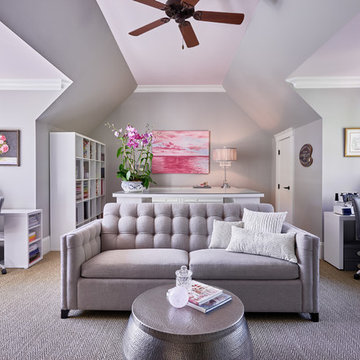
Dustin Peck
This is an example of a traditional study room in Charlotte with grey walls, carpet and a freestanding desk.
This is an example of a traditional study room in Charlotte with grey walls, carpet and a freestanding desk.
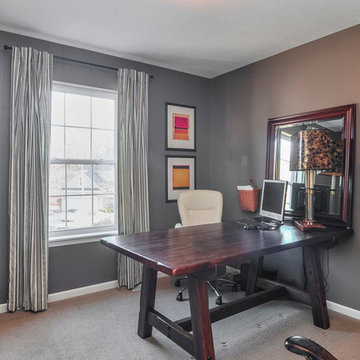
Small traditional study room in Kansas City with grey walls, carpet, no fireplace and a freestanding desk.
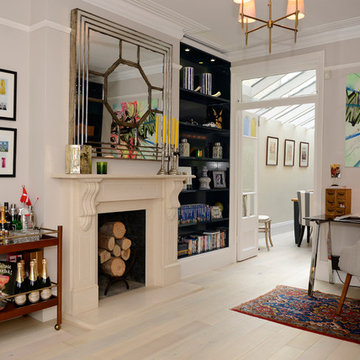
Photo of a traditional study room in London with white walls, light hardwood floors, a standard fireplace, a plaster fireplace surround, a freestanding desk and beige floor.
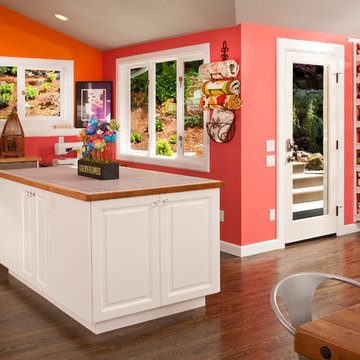
Kitchenette with white cabinets and alder countertop
Large traditional craft room in Seattle with dark hardwood floors, a built-in desk and orange walls.
Large traditional craft room in Seattle with dark hardwood floors, a built-in desk and orange walls.
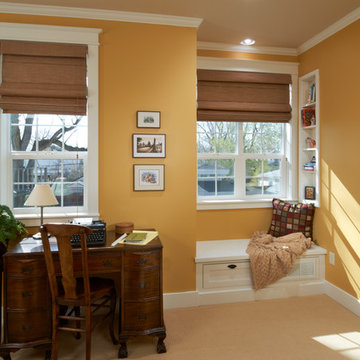
The homeowner is a writer and wanted her favorite old writing desk and typewriter in her master bedroom/retreat to help inspire her to carve out time to write for herself. Moss Photography - www.mossphotography.com
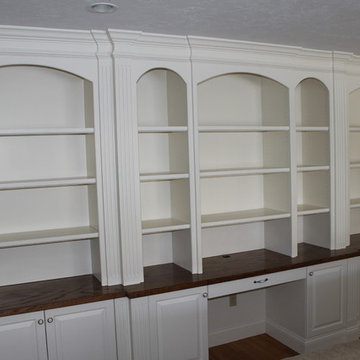
----------------------------------------------------------
Finish Carpentry & Cabinetry on this project provided by Custom Home Finish. Contact Us Today! 774 280 6273 , kevin@customhomefinish.com , www.customhomefinish.com
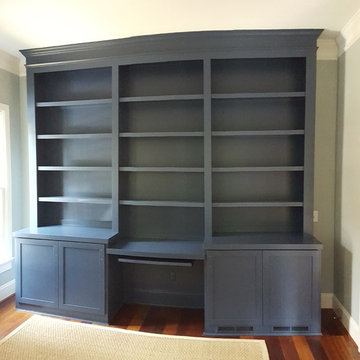
Panoramic composite is distorted. Built-in is not curved. Not wall-to-wall because of the window on one side, and then not the other side just for symmetry. Several pullouts behind Shaker-style doors include file drawer, and printer platform. Keyboard tray under desk. HVAC vent registers in bottom of base unit. Painted with Breakthrough! paint by PPG.
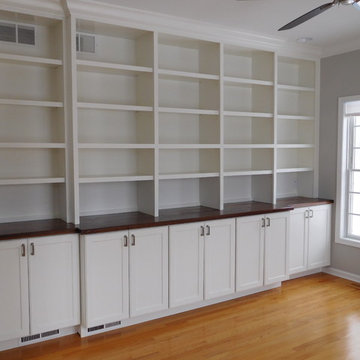
Built-in Storage with Walnut top
Mid-sized traditional study room in Philadelphia with grey walls, medium hardwood floors, no fireplace, brown floor and a built-in desk.
Mid-sized traditional study room in Philadelphia with grey walls, medium hardwood floors, no fireplace, brown floor and a built-in desk.
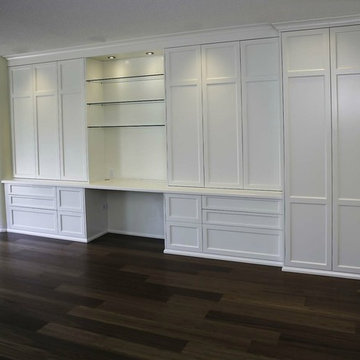
Toronto Home Office, Custom Built-in Desk, Built-in Storage Cabinets, Office Upper Cabinets, White Office
Gordon Markic for Toronto Custom Concepts
This is an example of a traditional home office in Toronto.
This is an example of a traditional home office in Toronto.
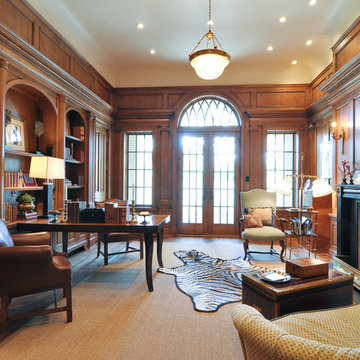
Photo of a large traditional study room in Dallas with brown walls, medium hardwood floors, a standard fireplace, a freestanding desk and a wood fireplace surround.
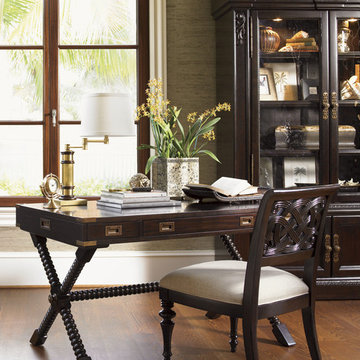
Inspired by British Campaign styling, this home office space features Tommy Bahama Home furniture.
Mid-sized traditional study room in Orange County with medium hardwood floors, a freestanding desk and grey walls.
Mid-sized traditional study room in Orange County with medium hardwood floors, a freestanding desk and grey walls.
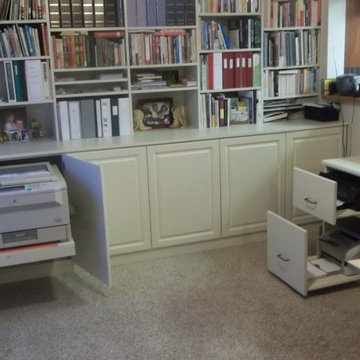
Home office and library storage with modern technology hidden for a clean look. Printers and a copy machine are handy, buy out of sight. Other than the chair, everything in the room is built-in.
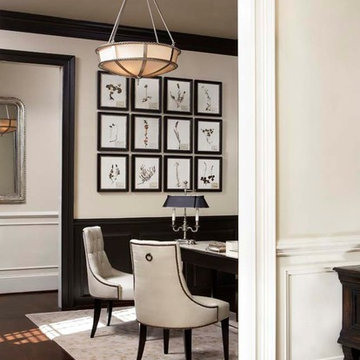
Linda McDougald, principal and lead designer of Linda McDougald Design l Postcard from Paris Home, re-designed and renovated her home, which now showcases an innovative mix of contemporary and antique furnishings set against a dramatic linen, white, and gray palette.
The English country home features floors of dark-stained oak, white painted hardwood, and Lagos Azul limestone. Antique lighting marks most every room, each of which is filled with exquisite antiques from France. At the heart of the re-design was an extensive kitchen renovation, now featuring a La Cornue Chateau range, Sub-Zero and Miele appliances, custom cabinetry, and Waterworks tile.
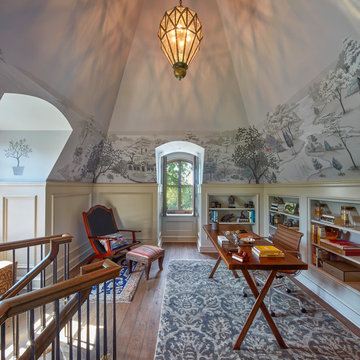
HOBI Award 2013 - Winner - Custom Home of the Year
HOBI Award 2013 - Winner - Project of the Year
HOBI Award 2013 - Winner - Best Custom Home 6,000-7,000 SF
HOBI Award 2013 - Winner - Best Remodeled Home $2 Million - $3 Million
Brick Industry Associates 2013 Brick in Architecture Awards 2013 - Best in Class - Residential- Single Family
AIA Connecticut 2014 Alice Washburn Awards 2014 - Honorable Mention - New Construction
athome alist Award 2014 - Finalist - Residential Architecture
Charles Hilton Architects
Robert Benson Photography
Davenport North Interior Design
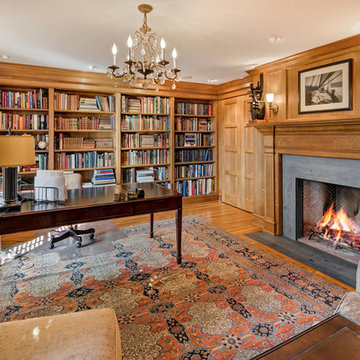
Photo of a traditional home office in New York with medium hardwood floors, a library, brown walls, a standard fireplace, a freestanding desk and brown floor.
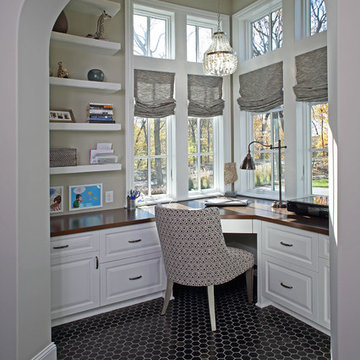
In partnership with Charles Cudd Co.
Photo by John Hruska
Orono MN, Architectural Details, Architecture, JMAD, Jim McNeal, Shingle Style Home, Transitional Design
Corner Office, Built-In Office Desk, Floating Shelves, Window Shades, White Trim
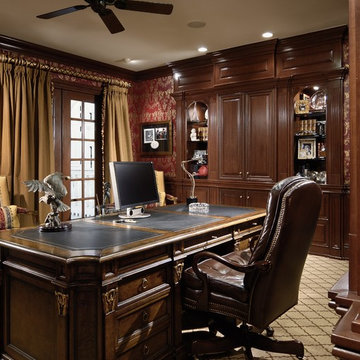
This home office features wainscoting, chair rail, and crown by Banner's Cabinets. The display/storage unit has fluted and paneled pilasters, a soft eyebrow arch with frame bead at the open display sections, and a linear molding applied to the door frames of the doors in the center section. The upper paneled header and lower display section are separated by a piece of crown molding. The upper crown continues around the room, and the chair rail serves as a counter edge profile at the cabinets for a totally integrated look.
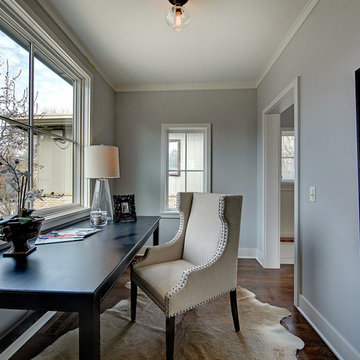
Photography by Spacecrafting
Traditional study room in Minneapolis with grey walls, dark hardwood floors and a freestanding desk.
Traditional study room in Minneapolis with grey walls, dark hardwood floors and a freestanding desk.
Traditional Grey Home Office Design Ideas
9
