Traditional Hallway Design Ideas with Orange Walls
Refine by:
Budget
Sort by:Popular Today
1 - 20 of 39 photos
Item 1 of 3
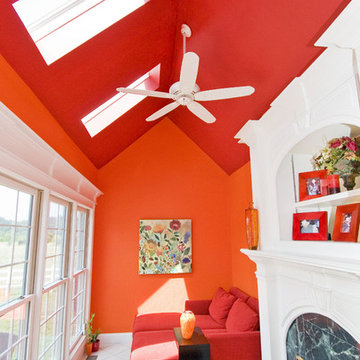
Inspiration for a traditional hallway in Other with orange walls and white floor.
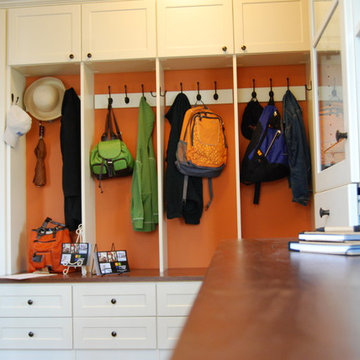
Creating distinct spaces for jackets, hats and gloves and shoes keeps your back hall organized. A bench seat is handy when putting on boots. Crown molding adds a finishing touch. Door style is shaker with satin nickel hardware. This space is perfect for keeping the household organized too. A desk with full, home office function organizes family calendars, financial tasks, and web surfing. Photos by Creative Storage.
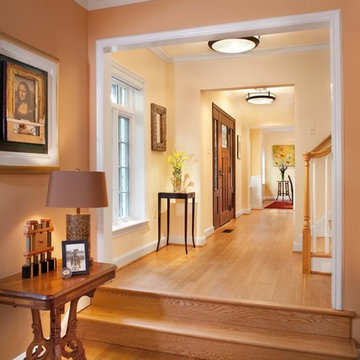
THE STORY UNFOLDS. Relocating the front entrance carved out ample room for a gracious foyer—with clear sight lines to the expanded dining room and comfortable living room. A mahogany door offers a warm welcome, and new energy-efficient windows beckon in light while keeping the interior climate consistent.
Photography by Morgan Howarth
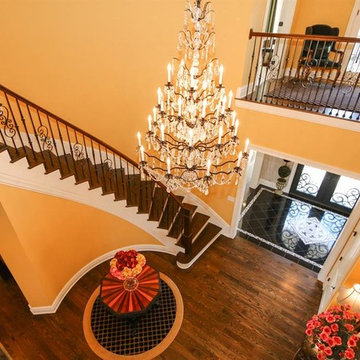
The vaulted entry hall is filled with Old World style in this Long Cove home in Mason, Ohio.
Photo of a large traditional hallway in Cincinnati with orange walls, dark hardwood floors and brown floor.
Photo of a large traditional hallway in Cincinnati with orange walls, dark hardwood floors and brown floor.
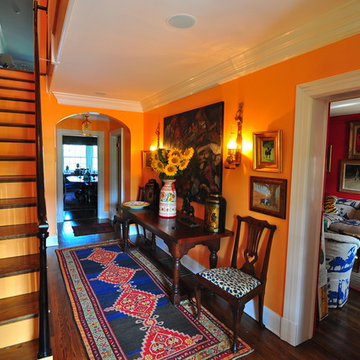
Ray Studios
Design ideas for a mid-sized traditional hallway in Baltimore with orange walls and dark hardwood floors.
Design ideas for a mid-sized traditional hallway in Baltimore with orange walls and dark hardwood floors.
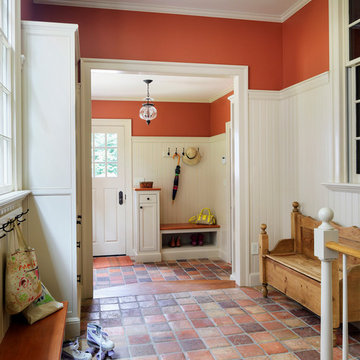
Greg Premru
Photo of a traditional hallway in Boston with orange walls, terra-cotta floors and orange floor.
Photo of a traditional hallway in Boston with orange walls, terra-cotta floors and orange floor.
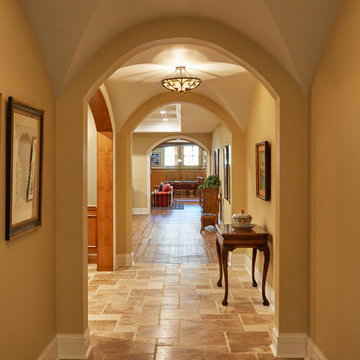
The lower level hallway features an intricate groin vault ceiling. The flooring is honed, unfilled, rustic-edge travertine tile in a 4 piece pattern from Materials Marketing. Photo by Mike Kaskel.
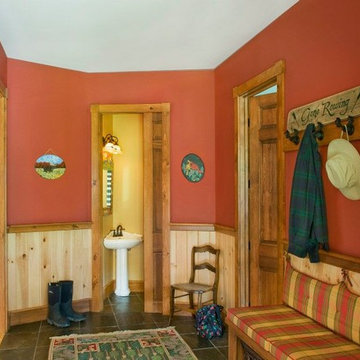
Photographed by Carolyn L. Bates- http://carolynbates.com/
Large traditional hallway in Burlington with orange walls and ceramic floors.
Large traditional hallway in Burlington with orange walls and ceramic floors.
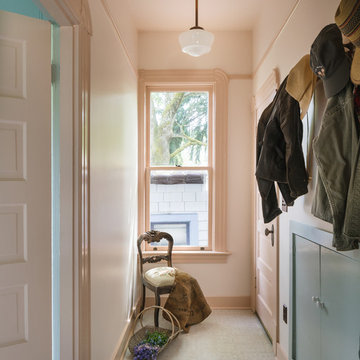
Inspiration for a traditional hallway in Portland with orange walls and vinyl floors.
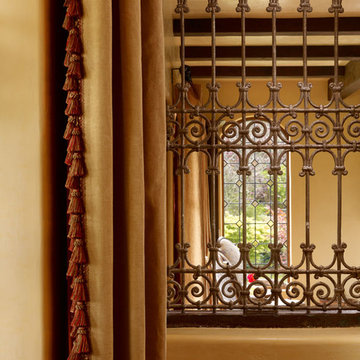
This lovely home began as a complete remodel to a 1960 era ranch home. Warm, sunny colors and traditional details fill every space. The colorful gazebo overlooks the boccii court and a golf course. Shaded by stately palms, the dining patio is surrounded by a wrought iron railing. Hand plastered walls are etched and styled to reflect historical architectural details. The wine room is located in the basement where a cistern had been.
Project designed by Susie Hersker’s Scottsdale interior design firm Design Directives. Design Directives is active in Phoenix, Paradise Valley, Cave Creek, Carefree, Sedona, and beyond.
For more about Design Directives, click here: https://susanherskerasid.com/
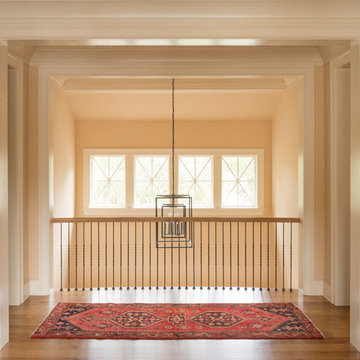
Design ideas for a large traditional hallway in Atlanta with orange walls and medium hardwood floors.
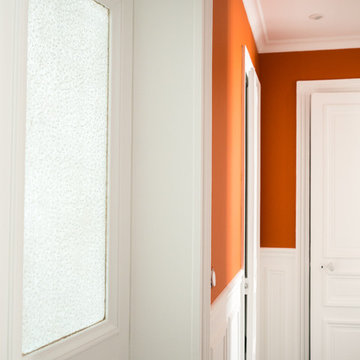
Design ideas for a large traditional hallway in Paris with orange walls, light hardwood floors and brown floor.
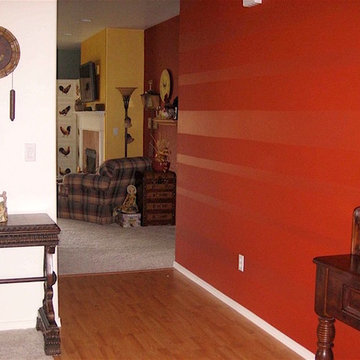
This is a long, open walkway past a living room toward a kitchen-family room. Using the glaze treatment gives the eye a subtle focus to guide them toward the back of the home with a warm, yet light-handed touch.

Hier wurde eine alte Nähmaschine im Flur zum "Schlüsselbrett" umfunktioniert.
Kadri Reichard für FENG SHUI & LIVING
Design ideas for a traditional hallway in Hamburg with orange walls.
Design ideas for a traditional hallway in Hamburg with orange walls.
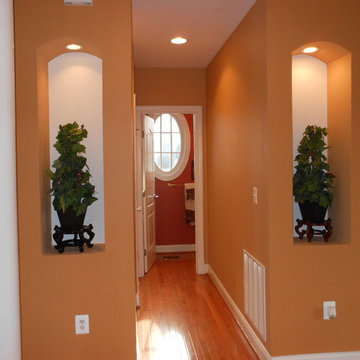
adding warm paint colors with a light accent in the art niches, brings drama and interest to this hallway.
Inspiration for a mid-sized traditional hallway in DC Metro with orange walls, medium hardwood floors and orange floor.
Inspiration for a mid-sized traditional hallway in DC Metro with orange walls, medium hardwood floors and orange floor.
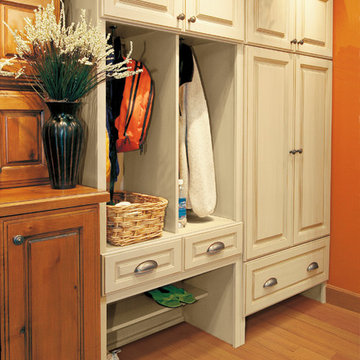
Omega Cabinets
Design ideas for a traditional hallway in San Francisco with orange walls.
Design ideas for a traditional hallway in San Francisco with orange walls.
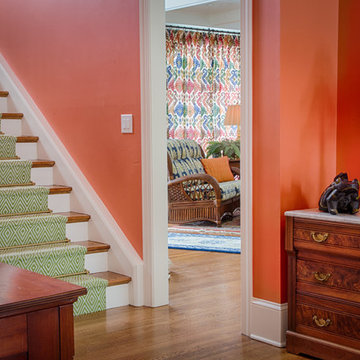
Inspiration for a mid-sized traditional hallway in New York with orange walls and medium hardwood floors.
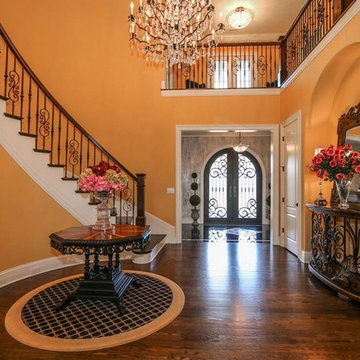
The vaulted entry hall is filled with Old World style in this Long Cove home in Mason, Ohio.
Design ideas for a large traditional hallway in Cincinnati with orange walls, dark hardwood floors and brown floor.
Design ideas for a large traditional hallway in Cincinnati with orange walls, dark hardwood floors and brown floor.
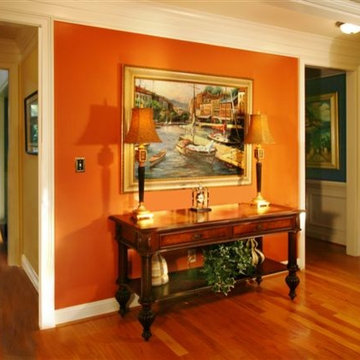
This is a really good example of where to put a splash of color in your room. This small wall area faced the family room and was the perfect place to put a small dose of a strong color.It pops beautifully!
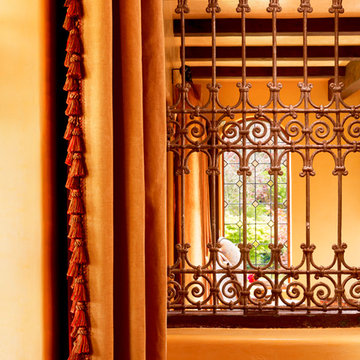
This lovely home began as a complete remodel to a 1960 era ranch home. Warm, sunny colors and traditional details fill every space. The colorful gazebo overlooks the boccii court and a golf course. Shaded by stately palms, the dining patio is surrounded by a wrought iron railing. Hand plastered walls are etched and styled to reflect historical architectural details. The wine room is located in the basement where a cistern had been.
Project designed by Susie Hersker’s Scottsdale interior design firm Design Directives. Design Directives is active in Phoenix, Paradise Valley, Cave Creek, Carefree, Sedona, and beyond.
For more about Design Directives, click here: https://susanherskerasid.com/
Traditional Hallway Design Ideas with Orange Walls
1