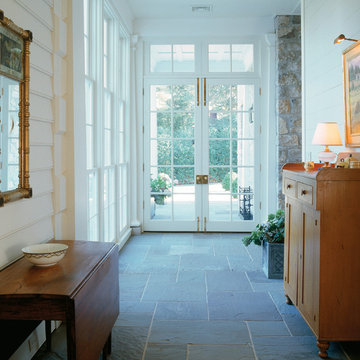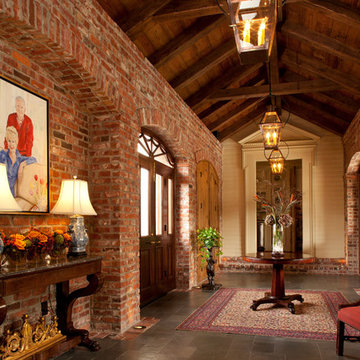Traditional Hallway Design Ideas with Slate Floors
Refine by:
Budget
Sort by:Popular Today
1 - 20 of 90 photos
Item 1 of 3
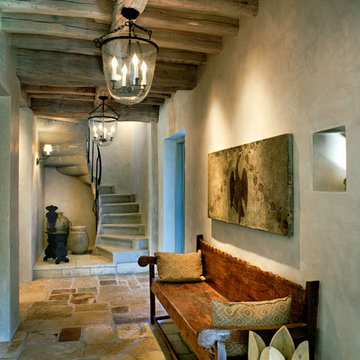
wsphoto.net
Inspiration for a traditional hallway in Phoenix with beige walls and slate floors.
Inspiration for a traditional hallway in Phoenix with beige walls and slate floors.
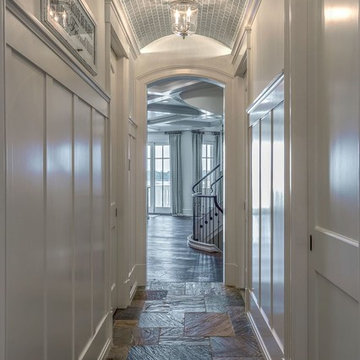
Photo of a large traditional hallway in Detroit with white walls, slate floors and grey floor.
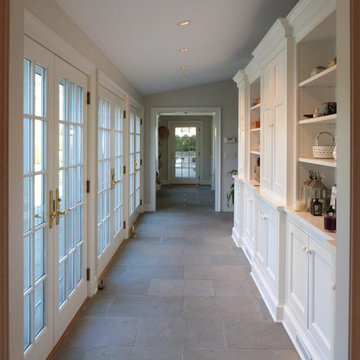
This is an example of a mid-sized traditional hallway in New York with white walls, slate floors and grey floor.
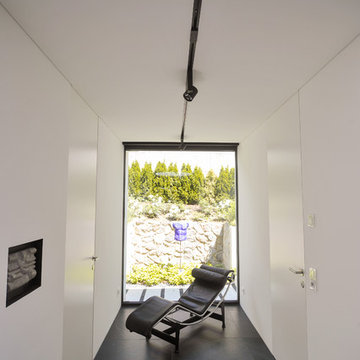
Photo of a mid-sized traditional hallway in Other with white walls and slate floors.
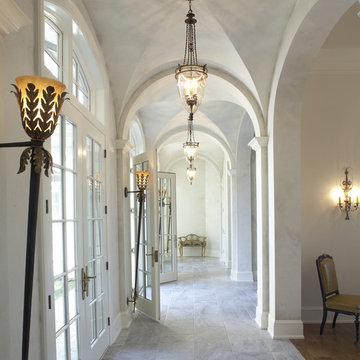
Formal French Chateau
Design ideas for a traditional hallway in Minneapolis with grey walls and slate floors.
Design ideas for a traditional hallway in Minneapolis with grey walls and slate floors.
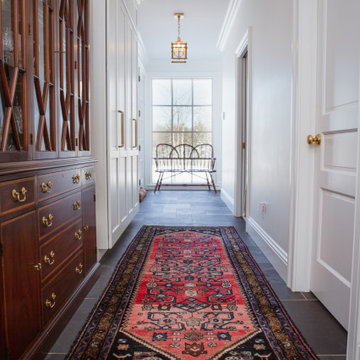
This is an example of a traditional hallway in Chicago with white walls, slate floors and black floor.
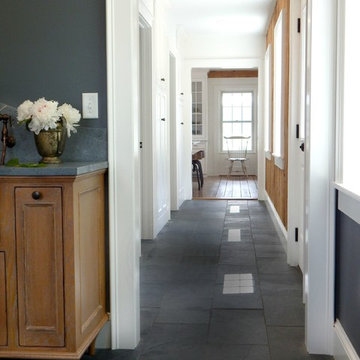
This is an example of a mid-sized traditional hallway in New York with slate floors, white walls and grey floor.

This bookshelf unit is really classy and sets a good standard for the rest of the house. The client requested a primed finish to be hand-painted in-situ. All of our finished are done in the workshop, hence the bespoke panels and furniture you see in the pictures is not at its best. However, it should give an idea of our capacity to produce an outstanding work and quality.
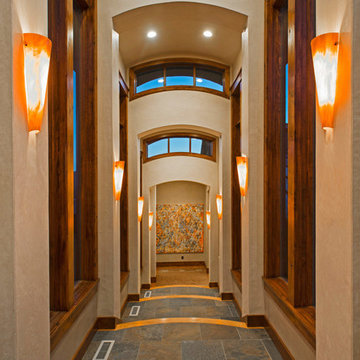
Design ideas for a traditional hallway in Salt Lake City with beige walls, slate floors and grey floor.
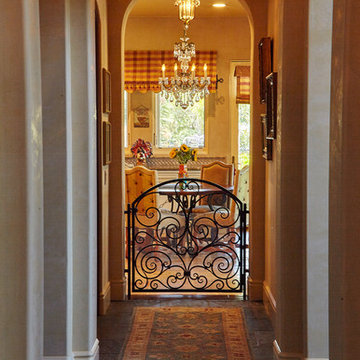
Large traditional hallway in San Diego with beige walls and slate floors.
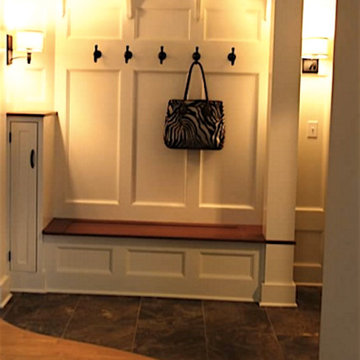
Inspiration for a mid-sized traditional hallway in New York with beige walls and slate floors.
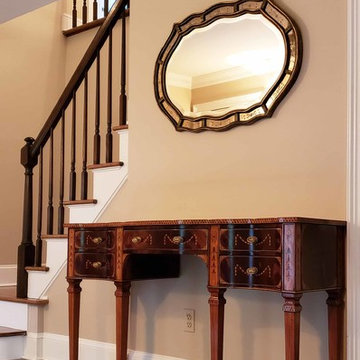
18th Century Hepplewhite-style sideboard works perfectly as a foyer console table. Sideboard was made to order with a six month lead time
Photographed by Donald Timpanaro, AntiquePurveyor.com
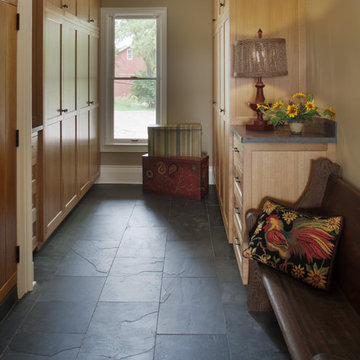
This back hall/mudroom is full of beautiful custom cabinetry to accommodate loads of storage. The dark gray slate flooring is the perfect solution for the snowy Michigan winters and the wet Michigan springs.
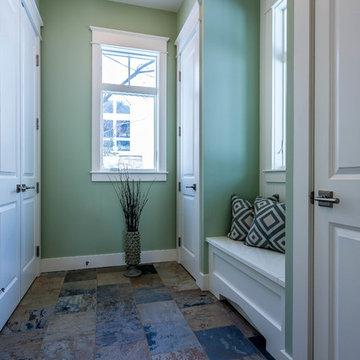
Good things come in small packages, as Tricklebrook proves. This compact yet charming design packs a lot of personality into an efficient plan that is perfect for a tight city or waterfront lot. Inspired by the Craftsman aesthetic and classic All-American bungalow design, the exterior features interesting roof lines with overhangs, stone and shingle accents and abundant windows designed both to let in maximum natural sunlight as well as take full advantage of the lakefront views.
The covered front porch leads into a welcoming foyer and the first level’s 1,150-square foot floor plan, which is divided into both family and private areas for maximum convenience. Private spaces include a flexible first-floor bedroom or office on the left; family spaces include a living room with fireplace, an open plan kitchen with an unusual oval island and dining area on the right as well as a nearby handy mud room. At night, relax on the 150-square-foot screened porch or patio. Head upstairs and you’ll find an additional 1,025 square feet of living space, with two bedrooms, both with unusual sloped ceilings, walk-in closets and private baths. The second floor also includes a convenient laundry room and an office/reading area.
Photographer: Dave Leale
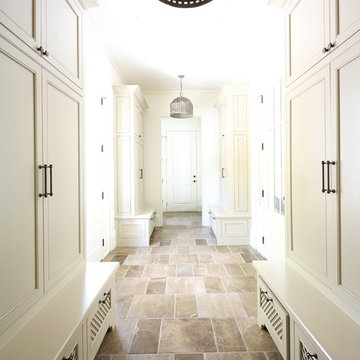
Mudroom/ side entry with lockers
Photo of a traditional hallway in Atlanta with white walls and slate floors.
Photo of a traditional hallway in Atlanta with white walls and slate floors.
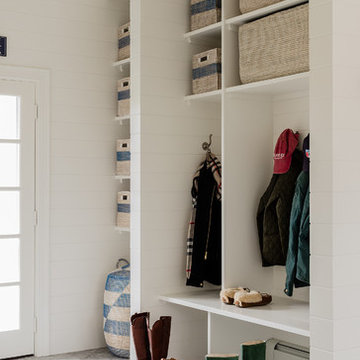
Michael J Lee Photography
This is an example of a mid-sized traditional hallway in Boston with white walls, slate floors and grey floor.
This is an example of a mid-sized traditional hallway in Boston with white walls, slate floors and grey floor.
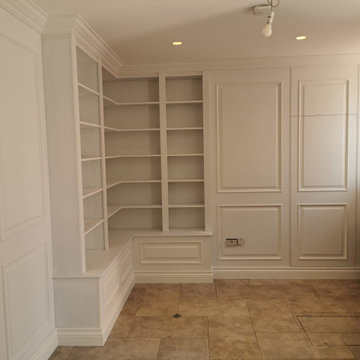
This bookshelf unit is really classy and sets a good standard for the rest of the house. The client requested a primed finish to be hand-painted in-situ. All of our finished are done in the workshop, hence the bespoke panels and furniture you see in the pictures is not at its best. However, it should give an idea of our capacity to produce an outstanding work and quality.
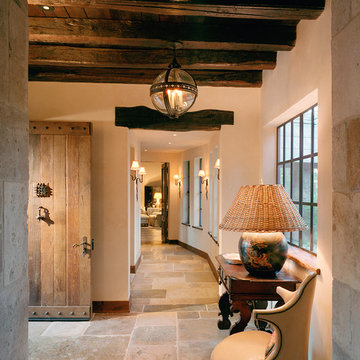
Carefully selected materials results in a space that feels both rustic and luxurious.
Photographer: Vance Fox
Photo of a traditional hallway in Other with beige walls, slate floors and grey floor.
Photo of a traditional hallway in Other with beige walls, slate floors and grey floor.
Traditional Hallway Design Ideas with Slate Floors
1
