Traditional Hallway Design Ideas with Wallpaper
Refine by:
Budget
Sort by:Popular Today
1 - 20 of 37 photos
Item 1 of 3
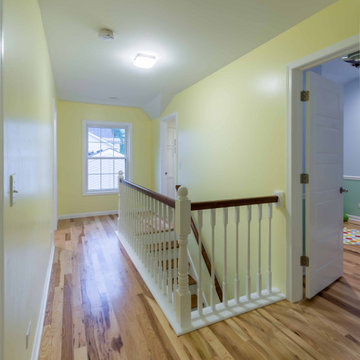
Design ideas for a mid-sized traditional hallway in Chicago with white walls, medium hardwood floors, brown floor, wallpaper and wallpaper.
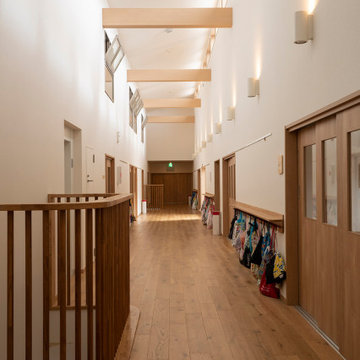
2階の廊下は勾配屋根の室内の高さを生かした高い天井となっています。廊下の高窓から入った光と風が、廊下に面する高窓を通じて北側保育室へも入っていきます。廊下の吹き抜け廻りには特注製作の木製手すりがあります。
Photo of an expansive traditional hallway in Other with white walls, light hardwood floors, beige floor, wallpaper and wallpaper.
Photo of an expansive traditional hallway in Other with white walls, light hardwood floors, beige floor, wallpaper and wallpaper.
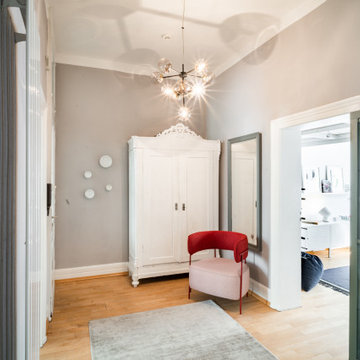
This is an example of a mid-sized traditional hallway in Frankfurt with grey walls, medium hardwood floors, brown floor, wallpaper and wallpaper.
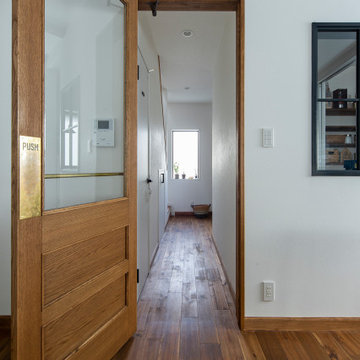
Inspiration for a small traditional hallway in Osaka with white walls, medium hardwood floors, brown floor, wallpaper and wallpaper.
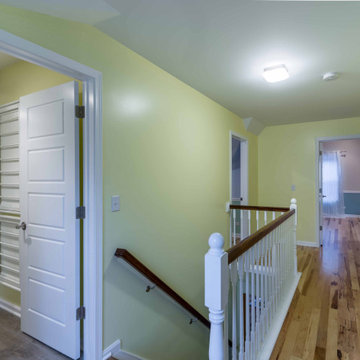
This is an example of a mid-sized traditional hallway in Chicago with white walls, medium hardwood floors, brown floor, wallpaper and wallpaper.
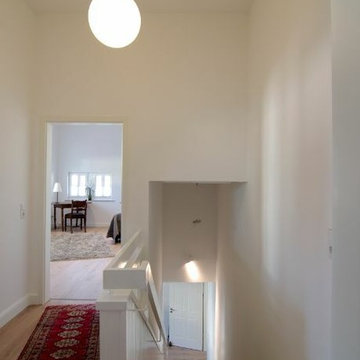
Monheim am Rhein, Flursituation im Vorderhaus.
Inspiration for a small traditional hallway in Dusseldorf with white walls, light hardwood floors, beige floor and wallpaper.
Inspiration for a small traditional hallway in Dusseldorf with white walls, light hardwood floors, beige floor and wallpaper.
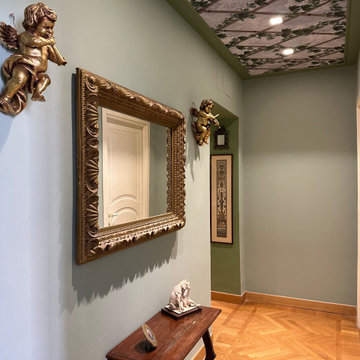
Inspiration for a small traditional hallway in Milan with green walls, medium hardwood floors and wallpaper.
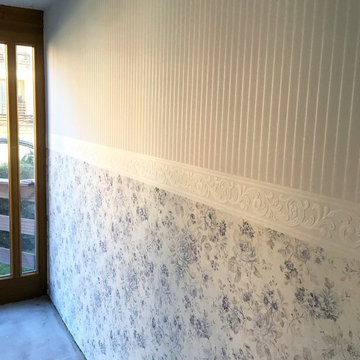
Das alte Laminat wurde durch Designbelag von Moduleo ersetzt. In der Küche wurde eine Trockenbauwand entfernt und somit hat das Wohnzimmer nun eine offene Wohnküche. Die alten Rauhfaser wurde durch mehrere Mustertapeten ersetzt.
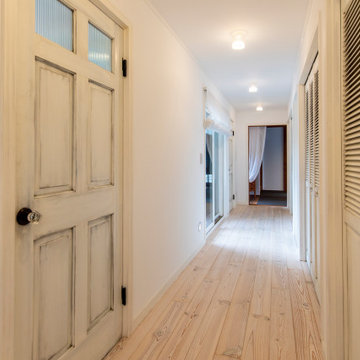
Inspiration for a traditional hallway in Other with white walls, light hardwood floors, white floor, wallpaper and wallpaper.
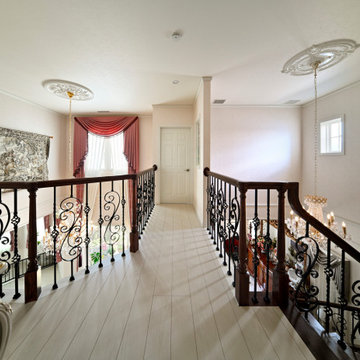
玄関ホール、2階廊下、リビングルームは間仕切りなく開放的に。2階に上がると玄関ホールとリビングの間に造られたキャットウォーク。両側にはクリスタルのシャンデリアが。
Mid-sized traditional hallway in Other with pink walls, plywood floors, white floor, wallpaper and wallpaper.
Mid-sized traditional hallway in Other with pink walls, plywood floors, white floor, wallpaper and wallpaper.
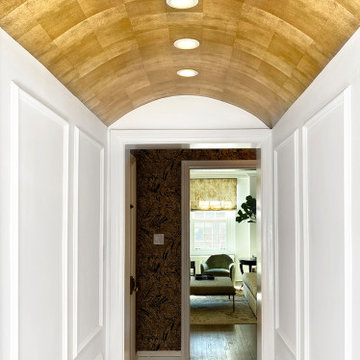
Custom gilded wallcovering printed on special effects paper.
Design ideas for a large traditional hallway in Chicago with dark hardwood floors, brown floor, wallpaper and wallpaper.
Design ideas for a large traditional hallway in Chicago with dark hardwood floors, brown floor, wallpaper and wallpaper.
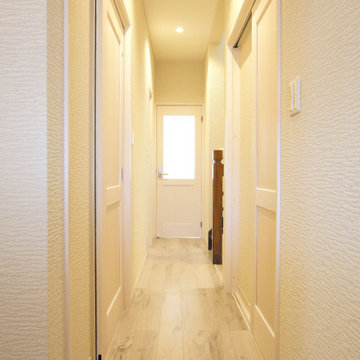
ホワイトークの床材に合わせて、廊下に面する建具は、ホワイトでまとめました。明るくて広さを感じる廊下になりました。
Design ideas for a small traditional hallway in Other with white walls, light hardwood floors, beige floor, wallpaper and wallpaper.
Design ideas for a small traditional hallway in Other with white walls, light hardwood floors, beige floor, wallpaper and wallpaper.
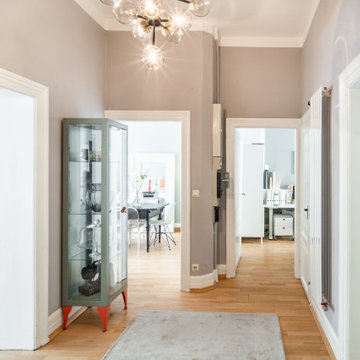
Design ideas for a mid-sized traditional hallway in Frankfurt with grey walls, medium hardwood floors, brown floor, wallpaper and wallpaper.
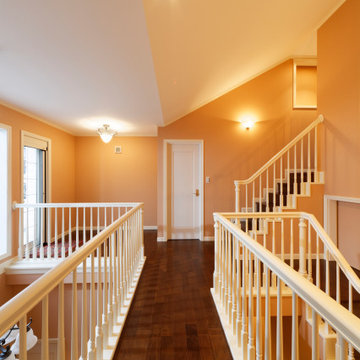
Inspiration for a traditional hallway in Kyoto with pink walls, dark hardwood floors, brown floor, wallpaper and wallpaper.
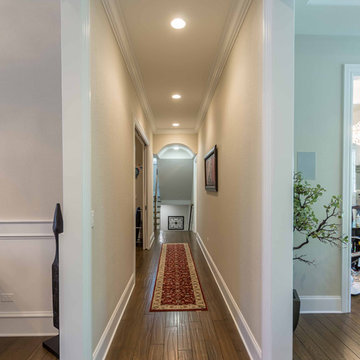
This 6,000sf luxurious custom new construction 5-bedroom, 4-bath home combines elements of open-concept design with traditional, formal spaces, as well. Tall windows, large openings to the back yard, and clear views from room to room are abundant throughout. The 2-story entry boasts a gently curving stair, and a full view through openings to the glass-clad family room. The back stair is continuous from the basement to the finished 3rd floor / attic recreation room.
The interior is finished with the finest materials and detailing, with crown molding, coffered, tray and barrel vault ceilings, chair rail, arched openings, rounded corners, built-in niches and coves, wide halls, and 12' first floor ceilings with 10' second floor ceilings.
It sits at the end of a cul-de-sac in a wooded neighborhood, surrounded by old growth trees. The homeowners, who hail from Texas, believe that bigger is better, and this house was built to match their dreams. The brick - with stone and cast concrete accent elements - runs the full 3-stories of the home, on all sides. A paver driveway and covered patio are included, along with paver retaining wall carved into the hill, creating a secluded back yard play space for their young children.
Project photography by Kmieick Imagery.
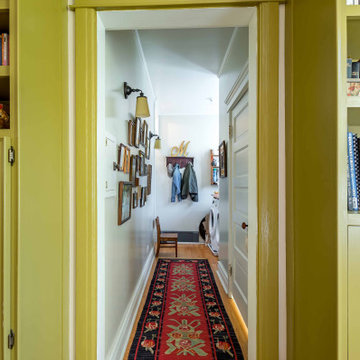
Design ideas for a mid-sized traditional hallway in Chicago with beige walls, light hardwood floors, brown floor, wallpaper and wallpaper.
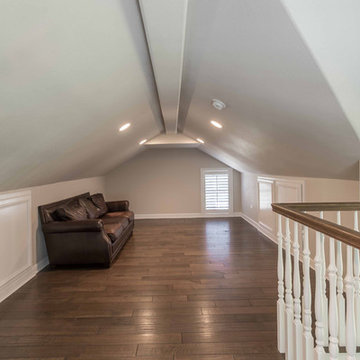
This 6,000sf luxurious custom new construction 5-bedroom, 4-bath home combines elements of open-concept design with traditional, formal spaces, as well. Tall windows, large openings to the back yard, and clear views from room to room are abundant throughout. The 2-story entry boasts a gently curving stair, and a full view through openings to the glass-clad family room. The back stair is continuous from the basement to the finished 3rd floor / attic recreation room.
The interior is finished with the finest materials and detailing, with crown molding, coffered, tray and barrel vault ceilings, chair rail, arched openings, rounded corners, built-in niches and coves, wide halls, and 12' first floor ceilings with 10' second floor ceilings.
It sits at the end of a cul-de-sac in a wooded neighborhood, surrounded by old growth trees. The homeowners, who hail from Texas, believe that bigger is better, and this house was built to match their dreams. The brick - with stone and cast concrete accent elements - runs the full 3-stories of the home, on all sides. A paver driveway and covered patio are included, along with paver retaining wall carved into the hill, creating a secluded back yard play space for their young children.
Project photography by Kmieick Imagery.
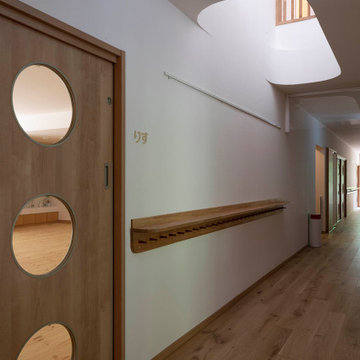
丸い吹抜けから1階の廊下に光が入ります。2階の廊下で遊ぶ子供たちともお話できます。フローリングは無垢材です。
Inspiration for an expansive traditional hallway in Other with white walls, light hardwood floors, beige floor, wallpaper and wallpaper.
Inspiration for an expansive traditional hallway in Other with white walls, light hardwood floors, beige floor, wallpaper and wallpaper.
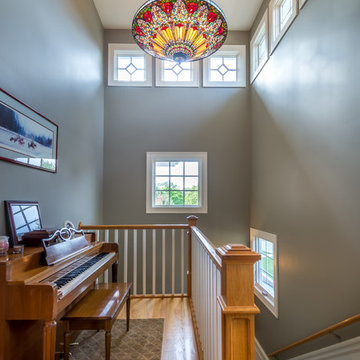
Inspiration for a small traditional hallway in Chicago with blue walls, medium hardwood floors, brown floor, wallpaper and wallpaper.
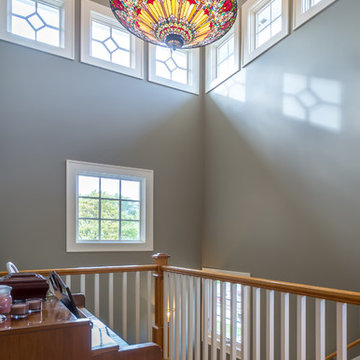
This is an example of a small traditional hallway in Chicago with blue walls, medium hardwood floors, brown floor, wallpaper and wallpaper.
Traditional Hallway Design Ideas with Wallpaper
1