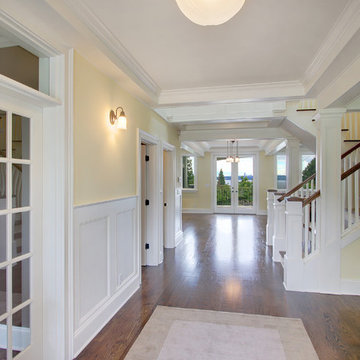Traditional Hallway Design Ideas with Yellow Walls
Sort by:Popular Today
1 - 20 of 606 photos

Design ideas for a mid-sized traditional hallway in Other with yellow walls, dark hardwood floors and brown floor.
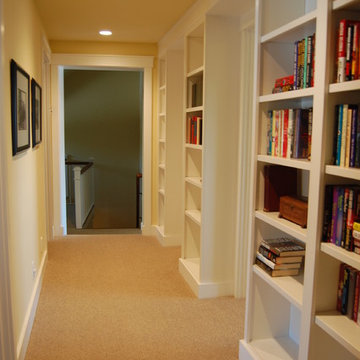
The bookcases were designed using stock cabinets then faced w/ typical trim detail. This saves cost and gives a custom built-in look. The doorways to 2 Bedrooms were integrated into the bookcases.
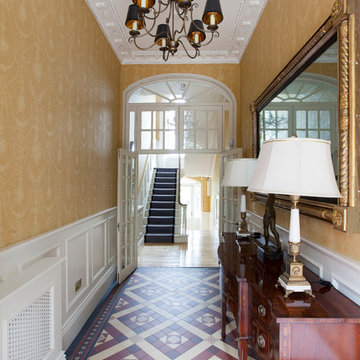
Infinity Media
Mid-sized traditional hallway in Dublin with yellow walls, linoleum floors and multi-coloured floor.
Mid-sized traditional hallway in Dublin with yellow walls, linoleum floors and multi-coloured floor.
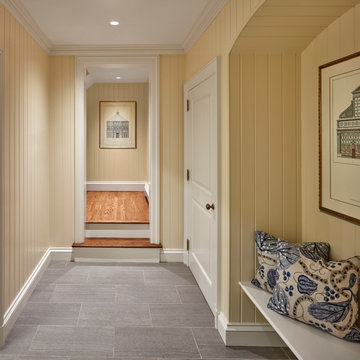
Charles Hilton Architects, Robert Benson Photography
From grand estates, to exquisite country homes, to whole house renovations, the quality and attention to detail of a "Significant Homes" custom home is immediately apparent. Full time on-site supervision, a dedicated office staff and hand picked professional craftsmen are the team that take you from groundbreaking to occupancy. Every "Significant Homes" project represents 45 years of luxury homebuilding experience, and a commitment to quality widely recognized by architects, the press and, most of all....thoroughly satisfied homeowners. Our projects have been published in Architectural Digest 6 times along with many other publications and books. Though the lion share of our work has been in Fairfield and Westchester counties, we have built homes in Palm Beach, Aspen, Maine, Nantucket and Long Island.
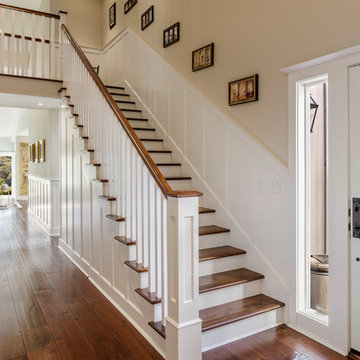
A beautiful, light hallway greets you as you enter this traditional meets farmhouse home in the Sonoma hills. Warm dark wood floors ground the white panelling and guide you to the family room.
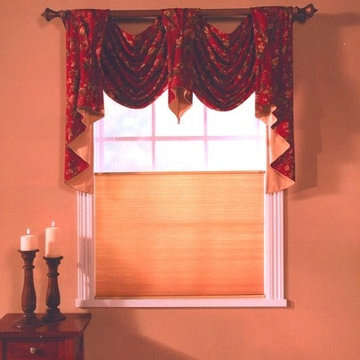
Design ideas for a mid-sized traditional hallway in Los Angeles with yellow walls.
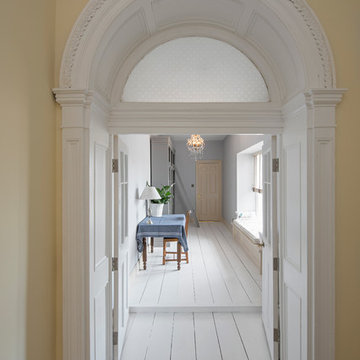
Gareth Byrne
Design ideas for a large traditional hallway in Dublin with yellow walls, painted wood floors and white floor.
Design ideas for a large traditional hallway in Dublin with yellow walls, painted wood floors and white floor.
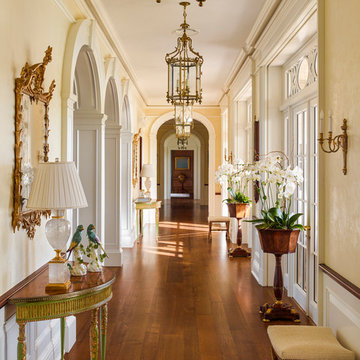
This is an example of a traditional hallway in Huntington with yellow walls, medium hardwood floors and brown floor.
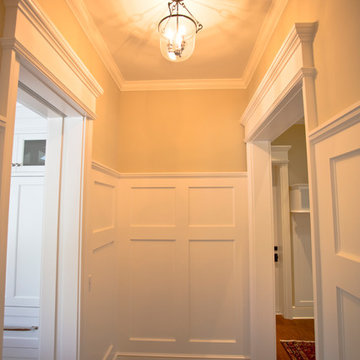
This is a very well detailed custom home on a smaller scale, measuring only 3,000 sf under a/c. Every element of the home was designed by some of Sarasota's top architects, landscape architects and interior designers. One of the highlighted features are the true cypress timber beams that span the great room. These are not faux box beams but true timbers. Another awesome design feature is the outdoor living room boasting 20' pitched ceilings and a 37' tall chimney made of true boulders stacked over the course of 1 month.
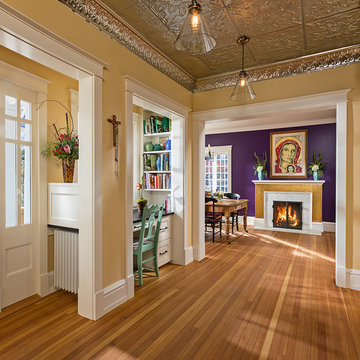
This is an example of a mid-sized traditional hallway in Albuquerque with yellow walls, dark hardwood floors and brown floor.
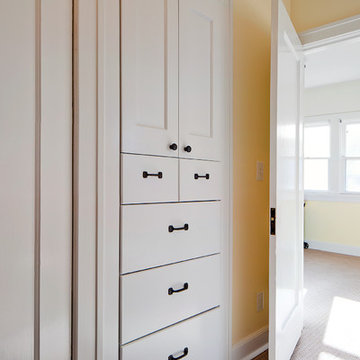
An original turn-of-the-century Craftsman home had lost it original charm in the kitchen and bathroom, both renovated in the 1980s. The clients desired to restore the original look, while still giving the spaces an updated feel. Both rooms were gutted and new materials, fittings and appliances were installed, creating a strong reference to the history of the home, while still moving the house into the 21st century.
Photos by Melissa McCafferty
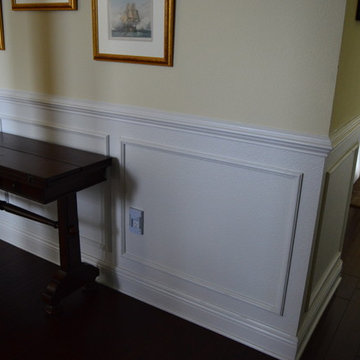
Jacques May
This is an example of a mid-sized traditional hallway in Tampa with yellow walls.
This is an example of a mid-sized traditional hallway in Tampa with yellow walls.
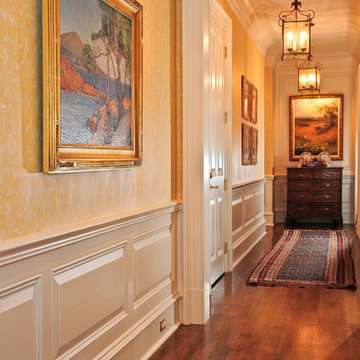
Oversized four panel solid wood doors with custom trim, raised panel wainscotting and a large cove crown moulding all painted to match draw your eye down this impressive hallway. To cap the hallway there is a full height wood panel above the wainscot painted to match, the perfect transition piece.
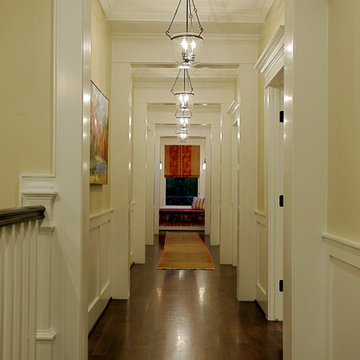
Stone Acorn Builders presents Houston's first Southern Living Showcase in 2012.
Inspiration for a large traditional hallway in Houston with yellow walls and dark hardwood floors.
Inspiration for a large traditional hallway in Houston with yellow walls and dark hardwood floors.
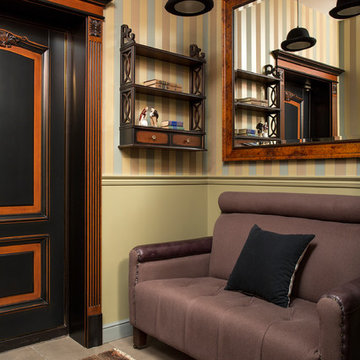
Квартира для мужчины средних лет в стиле американской классики.
Фото: Евгений Кулибаба
Photo of a small traditional hallway in Moscow with yellow walls, porcelain floors, beige floor and wallpaper.
Photo of a small traditional hallway in Moscow with yellow walls, porcelain floors, beige floor and wallpaper.
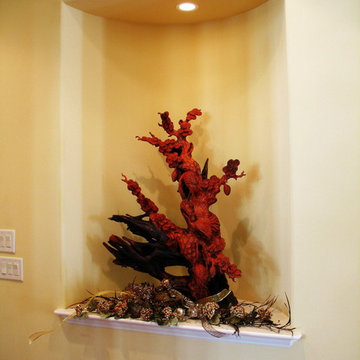
Greg Mix
Inspiration for an expansive traditional hallway in Atlanta with yellow walls and dark hardwood floors.
Inspiration for an expansive traditional hallway in Atlanta with yellow walls and dark hardwood floors.
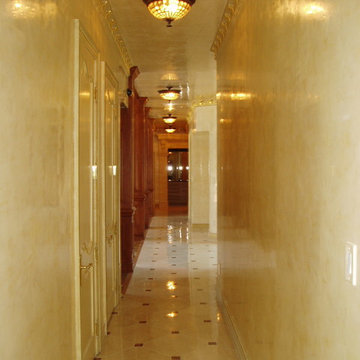
Waxed, Light yellow Texston Venetian plaster
Large traditional hallway in Denver with yellow walls and porcelain floors.
Large traditional hallway in Denver with yellow walls and porcelain floors.
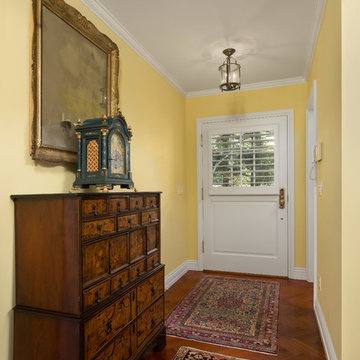
Clark Dugger
This is an example of a traditional hallway in Los Angeles with yellow walls and medium hardwood floors.
This is an example of a traditional hallway in Los Angeles with yellow walls and medium hardwood floors.
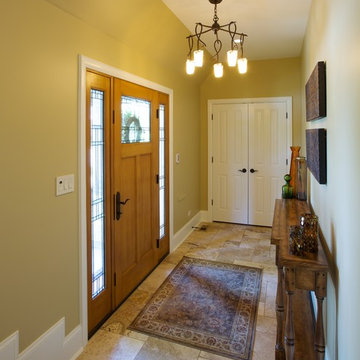
The clients came to LaMantia requesting a more grand arrival to their home. They yearned for a large Foyer and LaMantia architect, Gail Lowry, designed a jewel. This lovely home, on the north side of Chicago, had an existing off-center and set-back entry. Lowry viewed this set-back area as an excellent opportunity to enclose and add to the interior of the home in the form of a Foyer.
Before
Before
Before
Before
With the front entrance now stepped forward and centered, the addition of an Arched Portico dressed with stone pavers and tapered columns gave new life to this home.
The final design incorporated and re-purposed many existing elements. The original home entry and two steps remain in the same location, but now they are interior elements. The original steps leading to the front door are now located within the Foyer and finished with multi-sized travertine tiles that lead the visitor from the Foyer to the main level of the home.
After
After
After
After
After
After
The details for the exterior were also meticulously thought through. The arch of the existing center dormer was the key to the portico design. Lowry, distressed with the existing combination of “busy” brick and stone on the façade of the home, designed a quieter, more reserved facade when the dark stained, smooth cedar siding of the second story dormers was repeated at the new entry.
Visitors to this home are now first welcomed under the sheltering Portico and then, once again, when they enter the sunny warmth of the Foyer.
Traditional Hallway Design Ideas with Yellow Walls
1
