Home Bar Photos
Sort by:Popular Today
121 - 140 of 353 photos
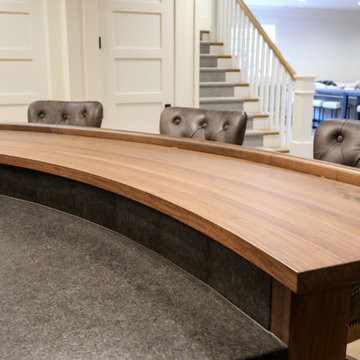
Radius wood countertop and custom built cabinetry by Ayr Cabinet Company. Bar Sink: Native Trails Cocina with Kohler Artifacts Faucet. Leathered Black Pearl Granite Countertop. Soho Studios Mirror Bronze 4x12 Beveled tile on backsplash. Luxury appliances.
General contracting by Martin Bros. Contracting, Inc.; Architecture by Helman Sechrist Architecture; Home Design by Maple & White Design; Photography by Marie Kinney Photography.
Images are the property of Martin Bros. Contracting, Inc. and may not be used without written permission. — with Ferguson, Bob Miller's Appliance, Hoosier Hardwood Floors, and ZStone Creations in Fine Stone Surfaces
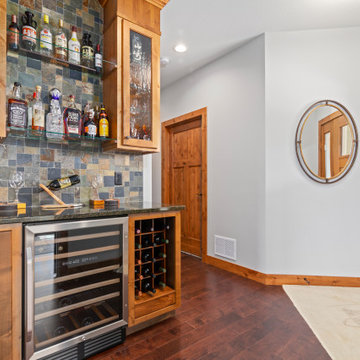
Design ideas for a small traditional single-wall home bar in Minneapolis with raised-panel cabinets, medium wood cabinets, granite benchtops, multi-coloured splashback, slate splashback, dark hardwood floors, brown floor and black benchtop.
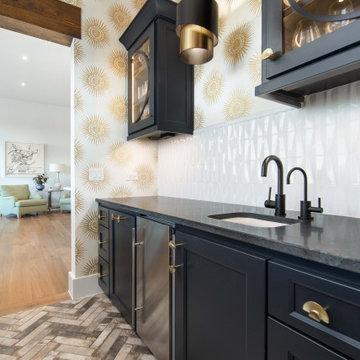
Inspiration for a large traditional galley wet bar in Austin with an undermount sink, recessed-panel cabinets, blue cabinets, brick floors, brown floor and black benchtop.
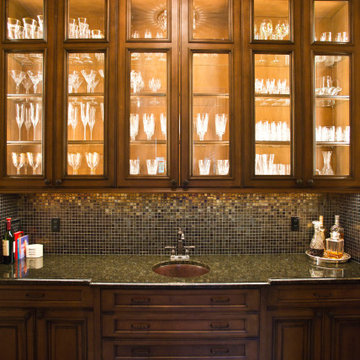
This is an example of a large traditional single-wall wet bar in Seattle with an undermount sink, glass-front cabinets, dark wood cabinets, granite benchtops, multi-coloured splashback, mosaic tile splashback and black benchtop.
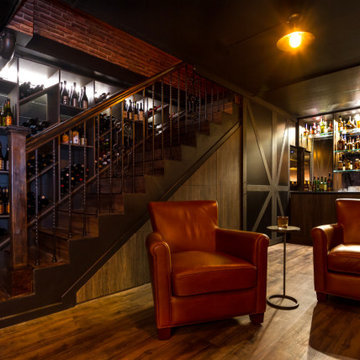
Home wine bar
Photo of a traditional galley bar cart in Brisbane with no sink, medium wood cabinets, quartz benchtops, mirror splashback, vinyl floors, brown floor and black benchtop.
Photo of a traditional galley bar cart in Brisbane with no sink, medium wood cabinets, quartz benchtops, mirror splashback, vinyl floors, brown floor and black benchtop.
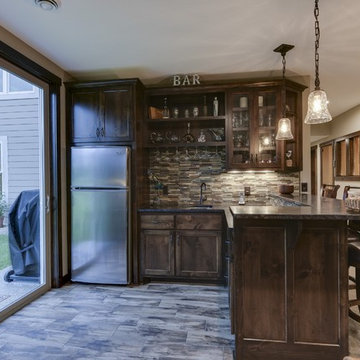
Home Bar with tile floor, backsplash, and sink!
This is an example of a mid-sized traditional l-shaped seated home bar in Minneapolis with an undermount sink, shaker cabinets, dark wood cabinets, granite benchtops, multi-coloured splashback, ceramic splashback, ceramic floors, brown floor and black benchtop.
This is an example of a mid-sized traditional l-shaped seated home bar in Minneapolis with an undermount sink, shaker cabinets, dark wood cabinets, granite benchtops, multi-coloured splashback, ceramic splashback, ceramic floors, brown floor and black benchtop.
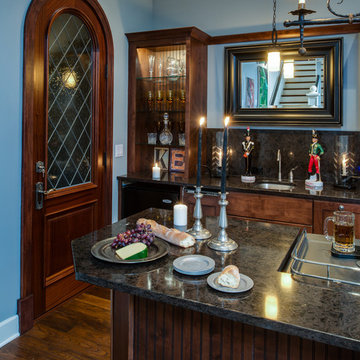
Photo of a traditional home bar in Detroit with an undermount sink, shaker cabinets, dark wood cabinets, black splashback, stone slab splashback, dark hardwood floors and black benchtop.
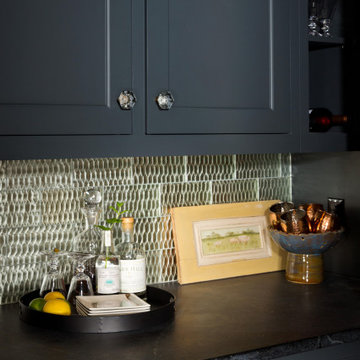
We created a social entertaining space in the lower level of this new construction home that backs up to the Oklahoma Training Track and is walking distance to the Saratoga Race Course. It is complete with a wine room, wet bar and tv space. The bar, tv enclosure and millwork are constructed of rustic barn wood as a tribute to their love of horses. The tv enclosure doors are a replication of working barn stall doors. The design is appropriate for the racing scene location. The entertaining space functions as intended with the wet bar centrally located between the wine room just off the right behind it and the cozy tv space ahead.
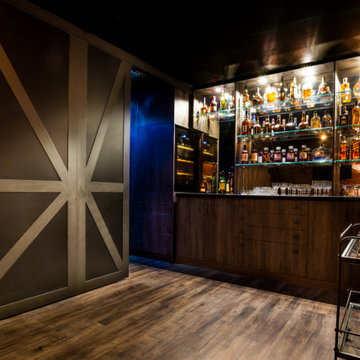
Home wine bar
Design ideas for a traditional galley bar cart in Brisbane with no sink, medium wood cabinets, quartz benchtops, mirror splashback, vinyl floors, brown floor and black benchtop.
Design ideas for a traditional galley bar cart in Brisbane with no sink, medium wood cabinets, quartz benchtops, mirror splashback, vinyl floors, brown floor and black benchtop.
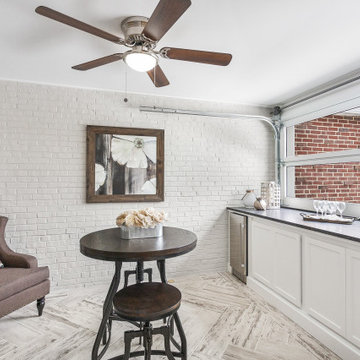
Photo of a mid-sized traditional galley seated home bar in Wilmington with recessed-panel cabinets, white cabinets, granite benchtops, ceramic floors, grey floor and black benchtop.
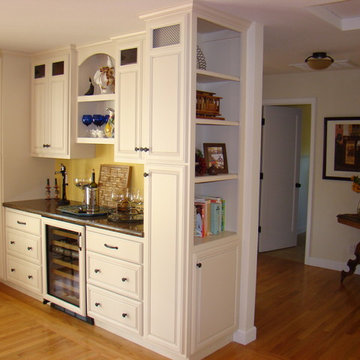
Mid-sized traditional single-wall wet bar in San Francisco with raised-panel cabinets, white cabinets, quartz benchtops, light hardwood floors, brown floor and black benchtop.
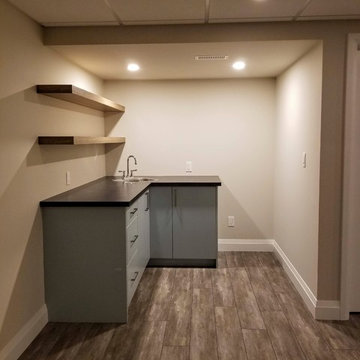
This renovation shows a complete transformation of the layout and performance of the basement. The floors throughout the basement were re-finished with a luxury vinyl plank flooring. The pre-existing laundry room was eliminated and the space was altered to include a walk-up bar, featuring a black laminate countertop and floating shelves. The 3-piece bathroom was fully gutted and upgraded with new fixtures. Carpenters added a book shelf niche and all windows were upgraded. Pot lights and ceiling tiles were replaced along with carpet runners and a fresh paint job.
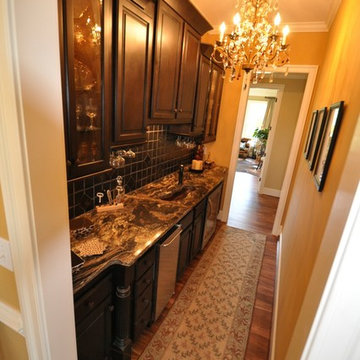
Large traditional single-wall wet bar in Other with an undermount sink, raised-panel cabinets, dark wood cabinets, quartzite benchtops, black splashback, ceramic splashback, dark hardwood floors, brown floor and black benchtop.
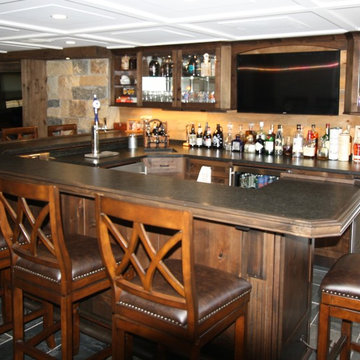
Rustic Alder warms this basement bar in a traditional style with textured granite bar top. Wall mounted TV is fun for family and friends to gather around this bar serving 10. Equipped with beer & wine refrigerators, dual beer taps, glass door cabinets for easy selection of your beverages and glassware.
Photographed & custom designed and built by Gary Townsend of Design Right Kitchens LLC
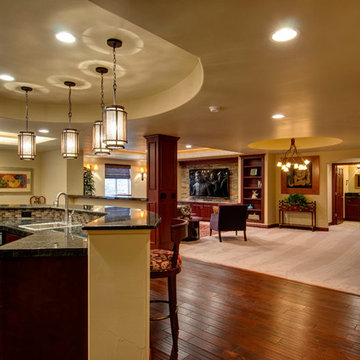
©Finished Basement Company
Large and open basement plan
Inspiration for a large traditional galley seated home bar in Denver with a drop-in sink, raised-panel cabinets, dark wood cabinets, granite benchtops, multi-coloured splashback, mosaic tile splashback, dark hardwood floors, beige floor and black benchtop.
Inspiration for a large traditional galley seated home bar in Denver with a drop-in sink, raised-panel cabinets, dark wood cabinets, granite benchtops, multi-coloured splashback, mosaic tile splashback, dark hardwood floors, beige floor and black benchtop.
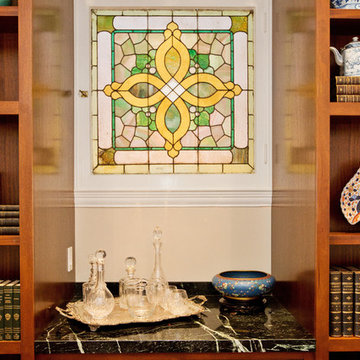
Joseph Schell
Photo of a small traditional single-wall wet bar in San Francisco with recessed-panel cabinets, dark wood cabinets, soapstone benchtops, dark hardwood floors, brown floor and black benchtop.
Photo of a small traditional single-wall wet bar in San Francisco with recessed-panel cabinets, dark wood cabinets, soapstone benchtops, dark hardwood floors, brown floor and black benchtop.
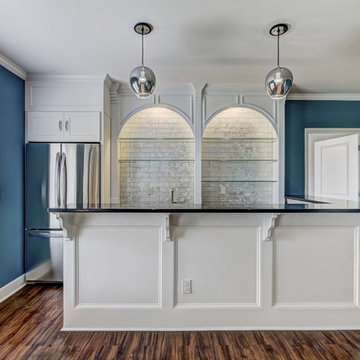
Photo of a traditional u-shaped wet bar in Atlanta with an undermount sink, shaker cabinets, white cabinets, granite benchtops, grey splashback, stone tile splashback and black benchtop.
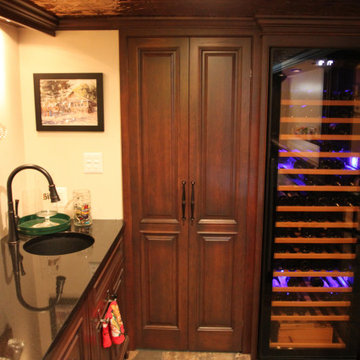
Design ideas for a large traditional u-shaped wet bar in DC Metro with an undermount sink, beaded inset cabinets, dark wood cabinets, granite benchtops and black benchtop.
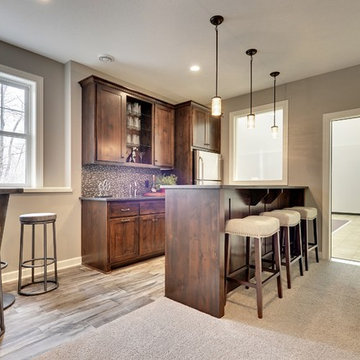
Check out the kids in the sport court while you belly up to the bar! Features stained alder cabinets, mosaic backsplash, and fridge!
This is an example of a mid-sized traditional galley wet bar in Minneapolis with an undermount sink, shaker cabinets, medium wood cabinets, granite benchtops, multi-coloured splashback, glass tile splashback, ceramic floors, brown floor and black benchtop.
This is an example of a mid-sized traditional galley wet bar in Minneapolis with an undermount sink, shaker cabinets, medium wood cabinets, granite benchtops, multi-coloured splashback, glass tile splashback, ceramic floors, brown floor and black benchtop.
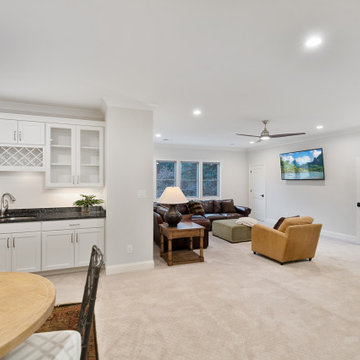
Inspiration for a large traditional home bar in Dallas with an undermount sink, white cabinets, marble benchtops, white splashback and black benchtop.
7