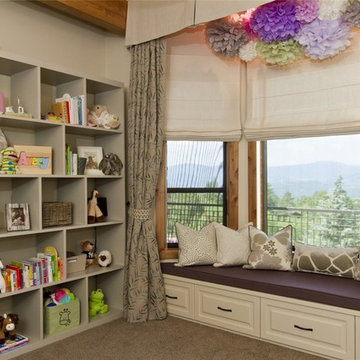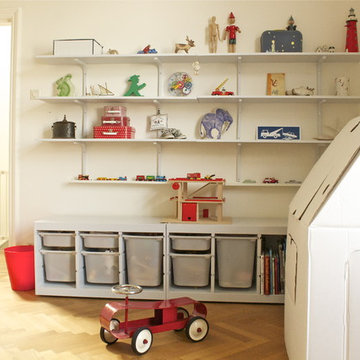Home
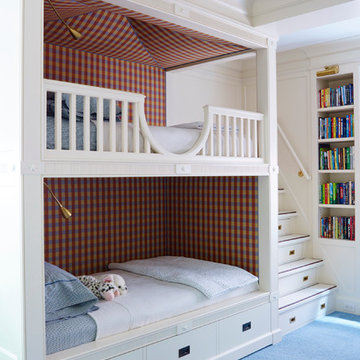
Design ideas for a traditional gender-neutral kids' room for kids 4-10 years old in New York with white walls and carpet.
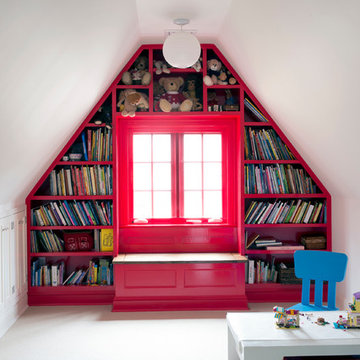
Stacy Bass
Second floor hideaway for children's books and toys. Game area. Study area. Seating area. Red color calls attention to custom built-in bookshelves and storage space. Reading nook beneath sunny window invites readers of all ages.
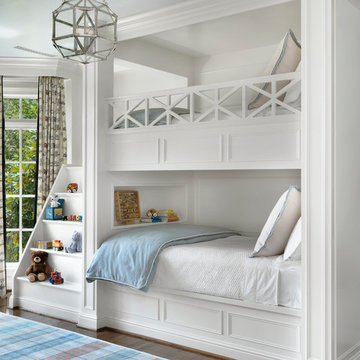
Alise O'Brien
Large traditional kids' bedroom in St Louis with white walls, medium hardwood floors and brown floor for kids 4-10 years old and boys.
Large traditional kids' bedroom in St Louis with white walls, medium hardwood floors and brown floor for kids 4-10 years old and boys.
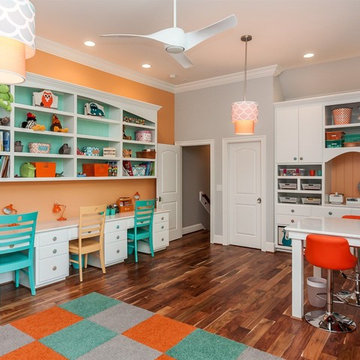
Raleigh, Wake County NC
Hurst Home Company
Inspiration for a traditional gender-neutral kids' study room in Raleigh with medium hardwood floors and multi-coloured walls.
Inspiration for a traditional gender-neutral kids' study room in Raleigh with medium hardwood floors and multi-coloured walls.
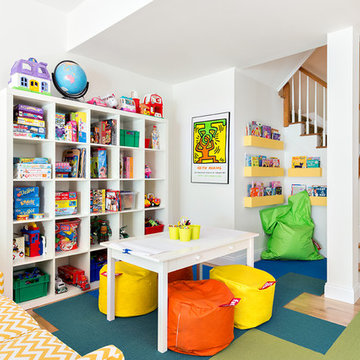
Donna Dotan Photography Inc.
This is an example of a traditional gender-neutral kids' playroom for kids 4-10 years old in New York with white walls and light hardwood floors.
This is an example of a traditional gender-neutral kids' playroom for kids 4-10 years old in New York with white walls and light hardwood floors.
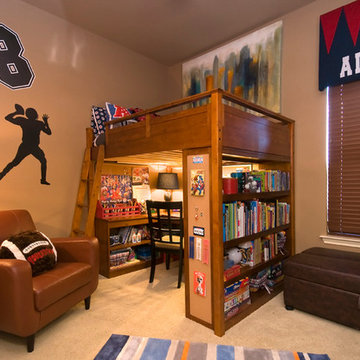
Designed by Lisa Landry - Decorating Den Interiors in Arlington, TX
This is an example of a traditional home design in Baltimore.
This is an example of a traditional home design in Baltimore.
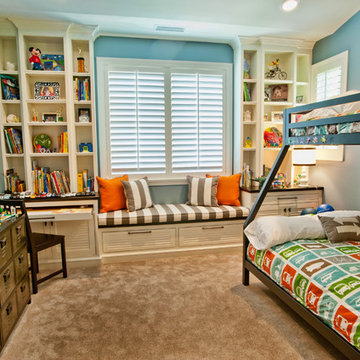
4,945 square foot two-story home, 6 bedrooms, 5 and ½ bathroom plus a secondary family room/teen room. The challenge for the design team of this beautiful New England Traditional home in Brentwood was to find the optimal design for a property with unique topography, the natural contour of this property has 12 feet of elevation fall from the front to the back of the property. Inspired by our client’s goal to create direct connection between the interior living areas and the exterior living spaces/gardens, the solution came with a gradual stepping down of the home design across the largest expanse of the property. With smaller incremental steps from the front property line to the entry door, an additional step down from the entry foyer, additional steps down from a raised exterior loggia and dining area to a slightly elevated lawn and pool area. This subtle approach accomplished a wonderful and fairly undetectable transition which presented a view of the yard immediately upon entry to the home with an expansive experience as one progresses to the rear family great room and morning room…both overlooking and making direct connection to a lush and magnificent yard. In addition, the steps down within the home created higher ceilings and expansive glass onto the yard area beyond the back of the structure. As you will see in the photographs of this home, the family area has a wonderful quality that really sets this home apart…a space that is grand and open, yet warm and comforting. A nice mixture of traditional Cape Cod, with some contemporary accents and a bold use of color…make this new home a bright, fun and comforting environment we are all very proud of. The design team for this home was Architect: P2 Design and Jill Wolff Interiors. Jill Wolff specified the interior finishes as well as furnishings, artwork and accessories.
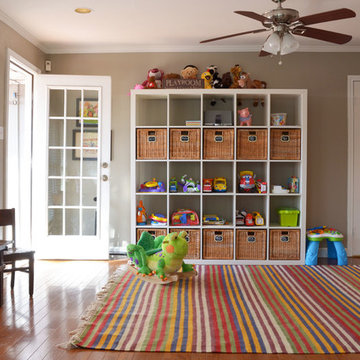
Photo: Sarah Greenman © 2014 Houzz
Inspiration for a traditional gender-neutral kids' room in Dallas with beige walls and medium hardwood floors.
Inspiration for a traditional gender-neutral kids' room in Dallas with beige walls and medium hardwood floors.
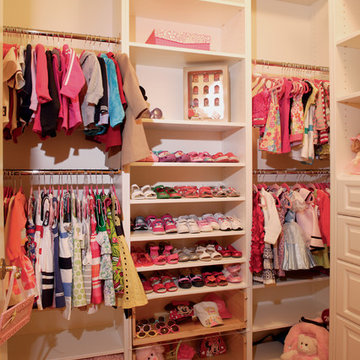
Joe Cotitta
Epic Photography
joecotitta@cox.net:
Builder: Eagle Luxury Property
Photo of an expansive traditional home design in Phoenix.
Photo of an expansive traditional home design in Phoenix.
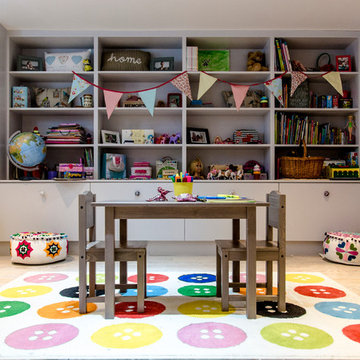
Photo of a traditional gender-neutral kids' room in Other with light hardwood floors.
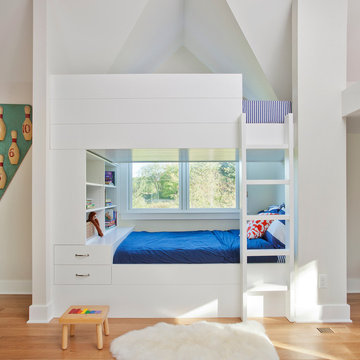
Large traditional kids' bedroom in Chicago with white walls and light hardwood floors for kids 4-10 years old and boys.
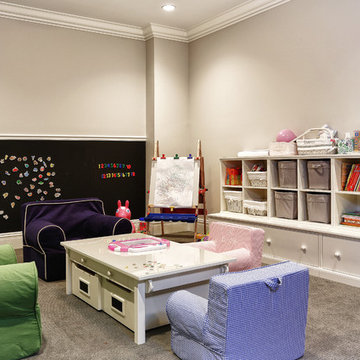
This is an example of a traditional kids' playroom in New York with grey walls and carpet.
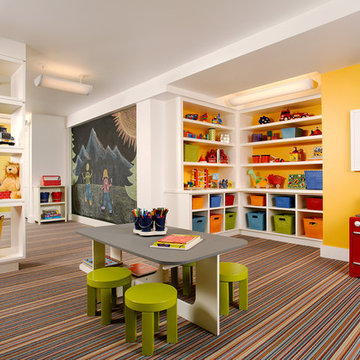
Pat Sudmeier
Large traditional gender-neutral kids' playroom in Denver with yellow walls, carpet and multi-coloured floor.
Large traditional gender-neutral kids' playroom in Denver with yellow walls, carpet and multi-coloured floor.
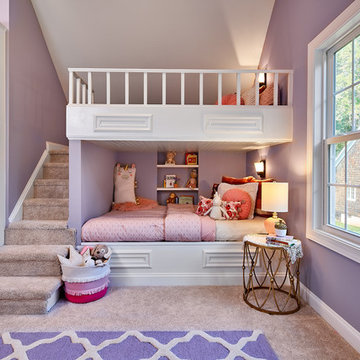
Low profile wall sconces and a recessed nook for books give this little girl the perfect place to curl up and read with her favorite stuffed animals. © Lassiter Photography
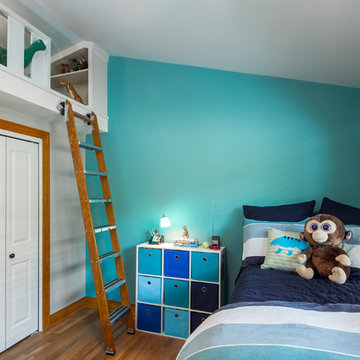
Child's Bedroom
Vaulted ceiling of boy's bedroom allows for a play/sleeping loft above the closet.
At the opposite end of the loft is a door to a secret meeting space/clubhouse above the hall bathroom!
modified library ladder • Benjamin Moore "Gulf Stream" on the walls (flat) • oak floors •
Construction by CG&S Design-Build.
Photography by Tre Dunham, Fine focus Photography
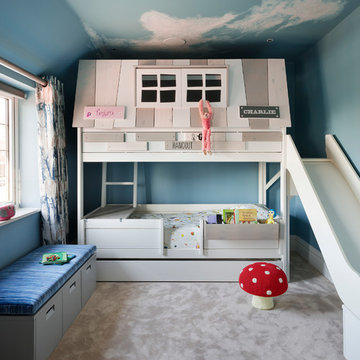
Highly imaginative kids bedroom featuring a house style bunk bed with integrated slide to come down from the top bunk. The ceiling is hand painted with a sky and cloud effect.
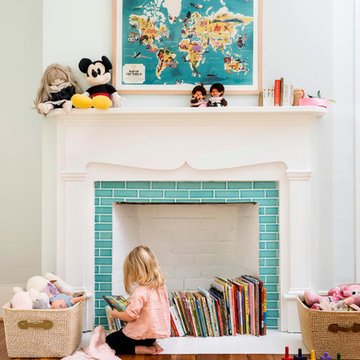
Lissa Gotwals Photography
Traditional gender-neutral kids' playroom in Raleigh with white walls and medium hardwood floors.
Traditional gender-neutral kids' playroom in Raleigh with white walls and medium hardwood floors.
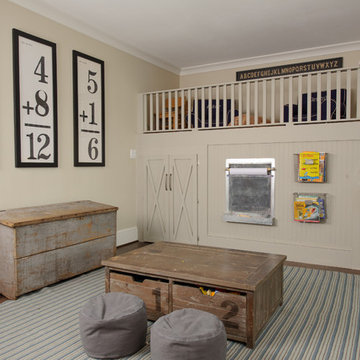
Photo of a traditional gender-neutral kids' playroom in Miami with beige walls and medium hardwood floors.
1
