Traditional Home Office Design Ideas with Dark Hardwood Floors
Refine by:
Budget
Sort by:Popular Today
81 - 100 of 3,457 photos
Item 1 of 3
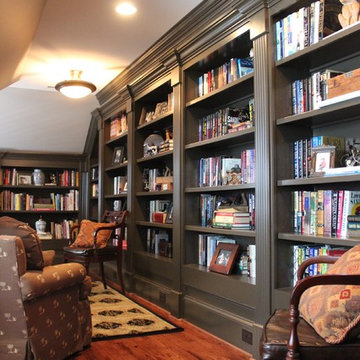
Adawn Smith
Mid-sized traditional home office in Other with a library, white walls, dark hardwood floors and brown floor.
Mid-sized traditional home office in Other with a library, white walls, dark hardwood floors and brown floor.
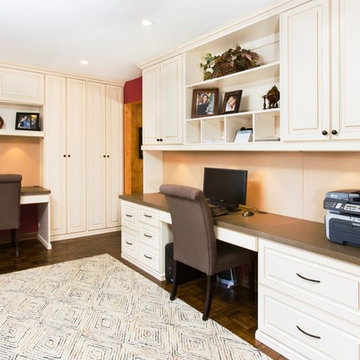
The beautiful window became the groundwork for the design.
Glazed ivory melamine with raised panel faces enhanced the wood flooring and trim without overpowering the room. High pressure laminate coordinating work surfaces were used for both durability and eye appeal. Large lateral filing drawers and a vertical file along with ample drawers for miscellaneous items created the spaces needed to keep paperwork from cluttering up the desk. With the addition of tack boards above the coordinating counters, notes can be accessed easily. The under counter LED lighting in a glazed light box allows the proper lighting. All upper cabinets are enhanced with an extra-large glazed crown molding.
Designed by Donna Siben for Closet Organizing Systems
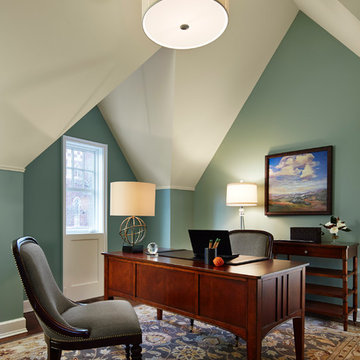
Designed and built in conjunction with Freemont #2, this home pays homage to surrounding architecture, including that of St. James Lutheran Church. The home is comprised of stately, well-proportioned rooms; significant architectural detailing; appropriate spaces for today's active family; and sophisticated wiring to service any HD video, audio, lighting, HVAC and / or security needs.
The focal point of the first floor is the sweeping curved staircase, ascending through all three floors of the home and topped with skylights. Surrounding this staircase on the main floor are the formal living and dining rooms, as well as the beautifully-detailed Butler's Pantry. A gourmet kitchen and great room, designed to receive considerable eastern light, is at the rear of the house, connected to the lower level family room by a rear staircase.
Four bedrooms (two en-suite) make up the second floor, with a fifth bedroom on the third floor and a sixth bedroom in the lower level. A third floor recreation room is at the top of the staircase, adjacent to the 400SF roof deck.
A connected, heated garage is accessible from the rear staircase of the home, as well as the rear yard and garage roof deck.
This home went under contract after being on the MLS for one day.
Steve Hall, Hedrich Blessing
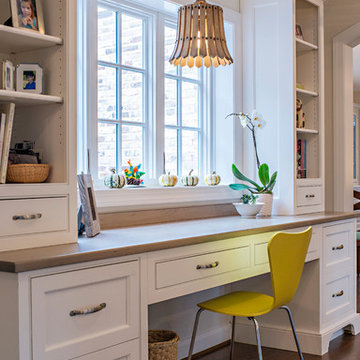
Traditional home office in Baltimore with beige walls, dark hardwood floors and a built-in desk.
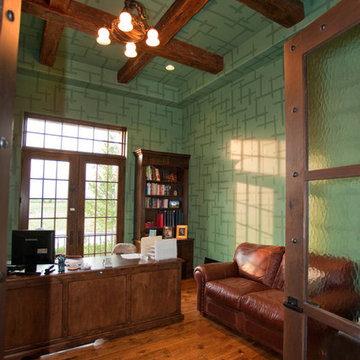
Design ideas for a mid-sized traditional study room in Chicago with green walls, dark hardwood floors, no fireplace and a freestanding desk.
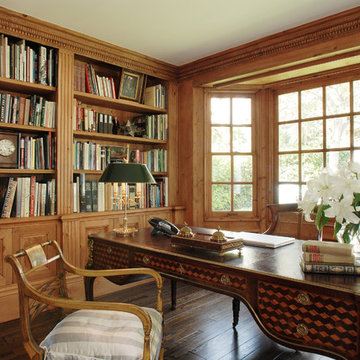
For more light and space in the library, we bumped out the back wall by several feet and added a bay window that mirrors a similar window in the living room. Now you can literally see all the way through the house, from the bay window in the living room to the bay in the library. Connecting those rooms give it a much more open feeling. Photo by Michael McCreary
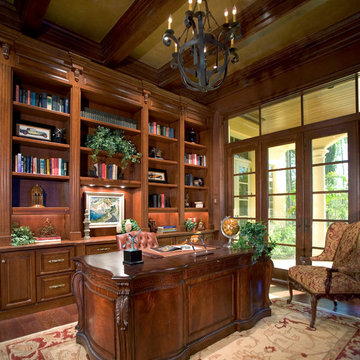
The Cordillera home plan's Library/Study features beautiful Cherry built-in bookshelves as well as a coffered ceiling treatment. It overlooks the rear of the home with views to pool and golf course beyond.
C J Walker
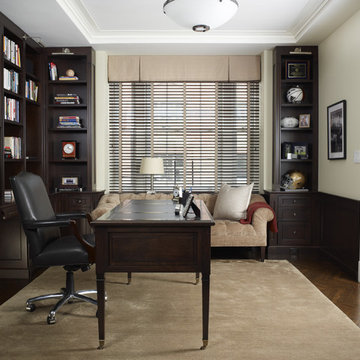
Photo by Rick Lew
Photo of a mid-sized traditional home office in New York with white walls, dark hardwood floors, a freestanding desk, no fireplace and brown floor.
Photo of a mid-sized traditional home office in New York with white walls, dark hardwood floors, a freestanding desk, no fireplace and brown floor.
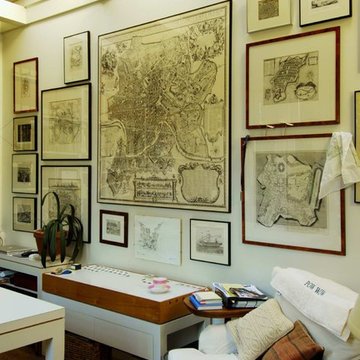
This remodel of an architect’s Seattle bungalow goes beyond simple renovation. It starts with the idea that, once completed, the house should look as if had been built that way originally. At the same time, it recognizes that the way a house was built in 1926 is not for the way we live today. Architectural pop-outs serve as window seats or garden windows. The living room and dinning room have been opened up to create a larger, more flexible space for living and entertaining. The ceiling in the central vestibule was lifted up through the roof and topped with a skylight that provides daylight to the middle of the house. The broken-down garage in the back was transformed into a light-filled office space that the owner-architect refers to as the “studiolo.” Bosworth raised the roof of the stuidiolo by three feet, making the volume more generous, ensuring that light from the north would not be blocked by the neighboring house and trees, and improving the relationship between the studiolo and the house and courtyard.
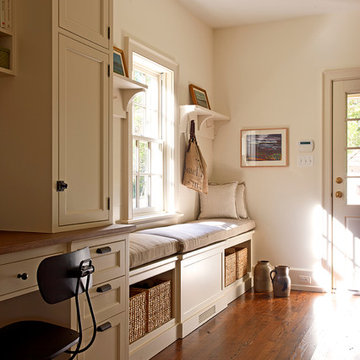
Kip Dawkins Photography
This is an example of a traditional home office in Other with white walls, dark hardwood floors and a built-in desk.
This is an example of a traditional home office in Other with white walls, dark hardwood floors and a built-in desk.
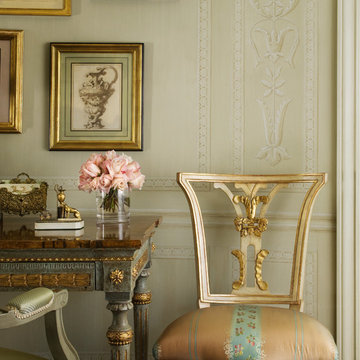
Specialty paint on the walls of this round room create the appearance of paneling. A French table desk started the design and gave the feeling of a French room.The Michael Taylor chair was custom painted to coordinate with the colors of the room. Silk upholstery was applied to it. A collection of drawings from Italy and France complete the exquisite look. Photo: David Duncan Livingston
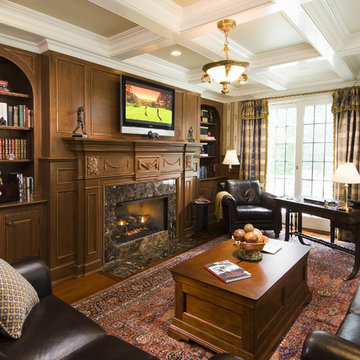
Believe it or not, this is an exotic wood- faux finish on previously painted wood paneling. This being an elongated study, an antique Persian carpet was found in a 9' x 17', not a typical size in the carpet world.
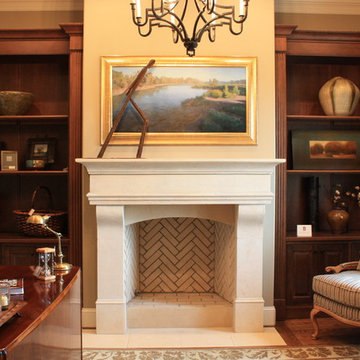
Built-In Photo by Ken Allender
Design ideas for a traditional home office in Nashville with beige walls, dark hardwood floors, a standard fireplace and a freestanding desk.
Design ideas for a traditional home office in Nashville with beige walls, dark hardwood floors, a standard fireplace and a freestanding desk.
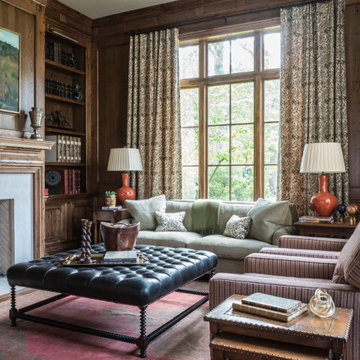
This home was built in an infill lot in an older, established, East Memphis neighborhood. We wanted to make sure that the architecture fits nicely into the mature neighborhood context. The clients enjoy the architectural heritage of the English Cotswold and we have created an updated/modern version of this style with all of the associated warmth and charm. As with all of our designs, having a lot of natural light in all the spaces is very important. The main gathering space has a beamed ceiling with windows on multiple sides that allows natural light to filter throughout the space and also contains an English fireplace inglenook. The interior woods and exterior materials including the brick and slate roof were selected to enhance that English cottage architecture.
Builder: Eddie Kircher Construction
Interior Designer: Rhea Crenshaw Interiors
Photographer: Ross Group Creative
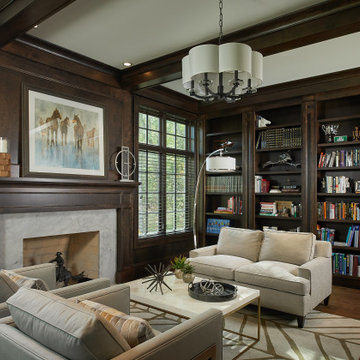
A multifunctional space serves as a den and home office with library shelving and dark wood throughout
Photo by Ashley Avila Photography
Large traditional home office in Grand Rapids with a library, brown walls, dark hardwood floors, a standard fireplace, a wood fireplace surround, brown floor, coffered and panelled walls.
Large traditional home office in Grand Rapids with a library, brown walls, dark hardwood floors, a standard fireplace, a wood fireplace surround, brown floor, coffered and panelled walls.
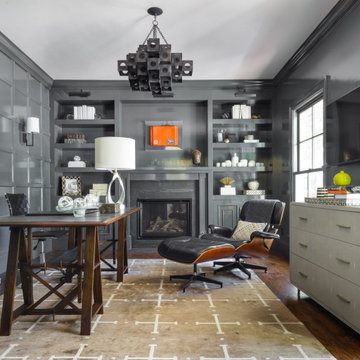
Inspiration for a mid-sized traditional home office in San Francisco with a library, grey walls, dark hardwood floors, a standard fireplace, a stone fireplace surround, a freestanding desk and brown floor.
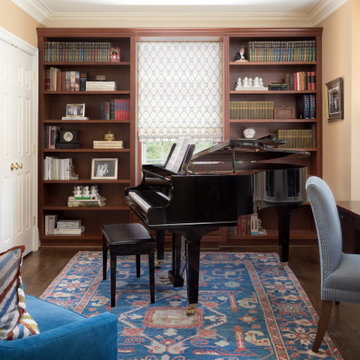
Inspiration for a traditional home office in DC Metro with a library, beige walls, dark hardwood floors, no fireplace and a freestanding desk.
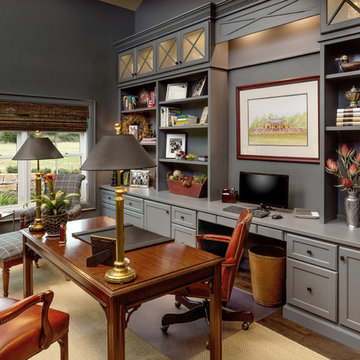
A large and elegant study is complemented with a full wall of custom shelving and clever storage. Photo by: JE Evans
Design ideas for a mid-sized traditional home office in Columbus with a library, grey walls, dark hardwood floors, no fireplace, a freestanding desk and brown floor.
Design ideas for a mid-sized traditional home office in Columbus with a library, grey walls, dark hardwood floors, no fireplace, a freestanding desk and brown floor.
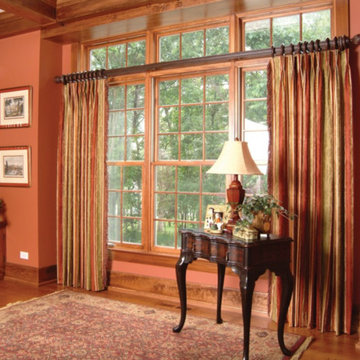
Inspiration for a mid-sized traditional study room in San Diego with dark hardwood floors, no fireplace, a freestanding desk, brown floor and orange walls.
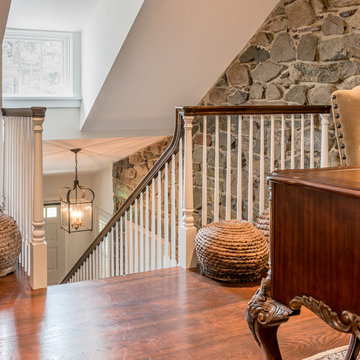
Photography by Angle Eye Photography
Design ideas for a mid-sized traditional home office in Philadelphia with a library, grey walls, dark hardwood floors, no fireplace and a freestanding desk.
Design ideas for a mid-sized traditional home office in Philadelphia with a library, grey walls, dark hardwood floors, no fireplace and a freestanding desk.
Traditional Home Office Design Ideas with Dark Hardwood Floors
5