Traditional Home Office Design Ideas with Vaulted
Refine by:
Budget
Sort by:Popular Today
41 - 60 of 114 photos
Item 1 of 3
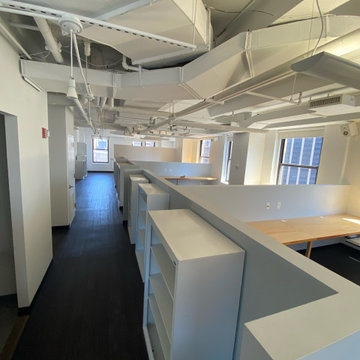
Inspiration for a large traditional home office in New York with white walls, laminate floors, no fireplace, a built-in desk and vaulted.
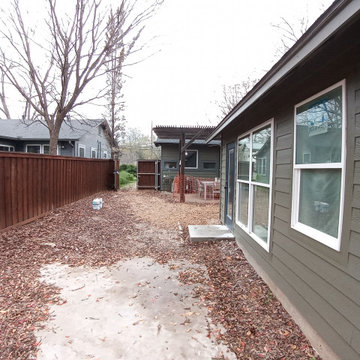
View of new home office/workshop toward the existing house.
This is an example of a small traditional home studio in Austin with white walls, light hardwood floors, a freestanding desk, white floor and vaulted.
This is an example of a small traditional home studio in Austin with white walls, light hardwood floors, a freestanding desk, white floor and vaulted.
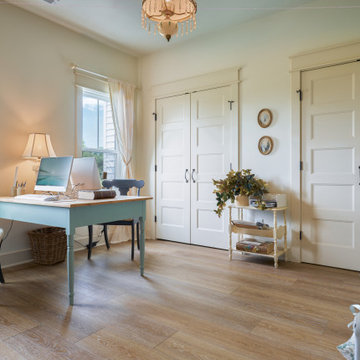
Refined yet natural. A white wire-brush gives the natural wood tone a distinct depth, lending it to a variety of spaces. With the Modin Collection, we have raised the bar on luxury vinyl plank. The result is a new standard in resilient flooring. Modin offers true embossed in register texture, a low sheen level, a rigid SPC core, an industry-leading wear layer, and so much more.
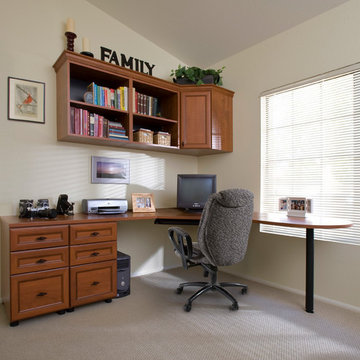
Inspiration for a mid-sized traditional home office in Orange County with white walls, carpet, no fireplace, a built-in desk, white floor and vaulted.
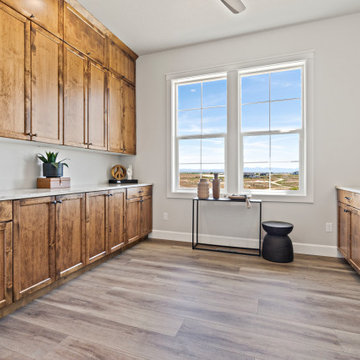
Inspiration for a large traditional home office in Boise with white walls, light hardwood floors, no fireplace, a built-in desk, brown floor and vaulted.
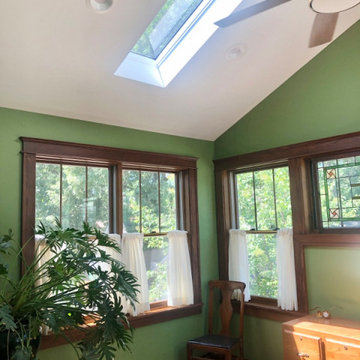
This is an example of a traditional study room in Chicago with green walls, medium hardwood floors, no fireplace, a freestanding desk, brown floor, vaulted and decorative wall panelling.
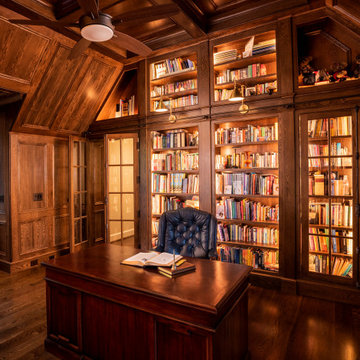
Design ideas for a large traditional home office in Nashville with a library, brown walls, dark hardwood floors, a freestanding desk, brown floor, vaulted and wood walls.
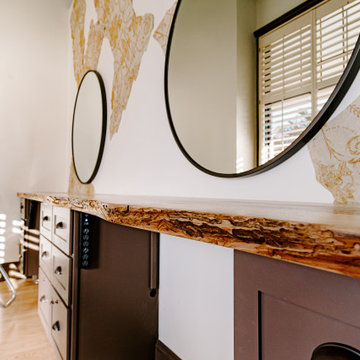
Inspiration for a large traditional home office in Nashville with white walls, light hardwood floors, no fireplace, a freestanding desk, brown floor and vaulted.
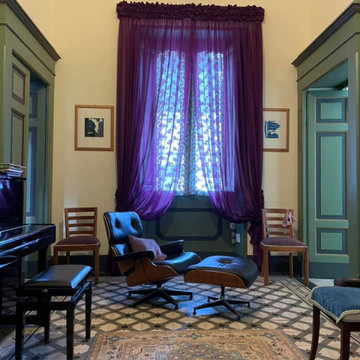
Il design d'interni non riguarda solo la progettazione di case dall'aspetto nuovo o attuale;spesso l'obbiettivo è quello di preservare il passato enfatizzando il carattere di una casa antica.Una delle caratteristiche sono le bellissime modanature e finiture delle porte,provenienti da un'altra epoca,le quali trasmettono una certa eleganza e personalità.In queste foto,una tonalità audace come il verde vescica abbinata alla patelle di colori chiari delle pareti,dona alle porte un tocco straordinario.Il voile scelto per alcuni tendaggi sono un'ottima idea per mostrare le bellissime decorazioni delle finestre,impreziosite da vetrage in tulle ricamo Versailles,tinte in color prugna.
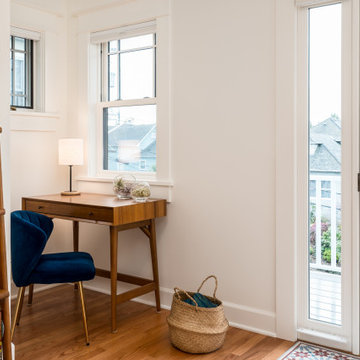
H2D Architecture + Design worked with the homeowners to design a second story addition on their existing home in the Wallingford neighborhood of Seattle. The second story is designed with three bedrooms, storage space, new stair, and roof deck overlooking to views of the lake beyond.
Design by: H2D Architecture + Design
www.h2darchitects.com
#seattlearchitect
#h2darchitects
#secondstoryseattle
Photos by: Porchlight Imaging
Built by: Crescent Builds
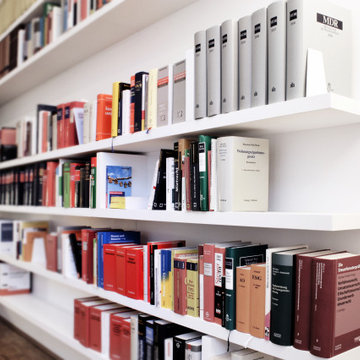
Photo of an expansive traditional study room in Cologne with white walls, medium hardwood floors, a freestanding desk, brown floor and vaulted.
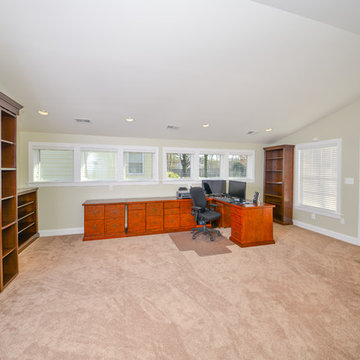
Photographs provided by Ashley Sullivan, Exposurely
Inspiration for an expansive traditional home office in DC Metro with beige walls, carpet, no fireplace, a freestanding desk, beige floor and vaulted.
Inspiration for an expansive traditional home office in DC Metro with beige walls, carpet, no fireplace, a freestanding desk, beige floor and vaulted.
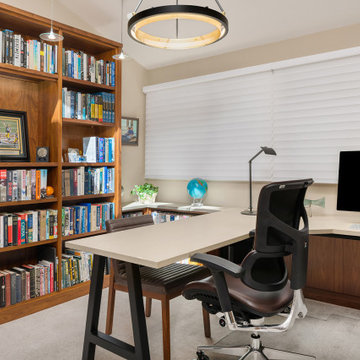
When working from home, he wants to be surrounded by personal comforts and corporate functionality. For this avid book reader and collector, he wishes his office to be amongst his books. As an executive, he sought the same desk configuration that is in his corporate office, albeit a smaller version. The library office needed to be built exactly to his specifications and fit well within the home.
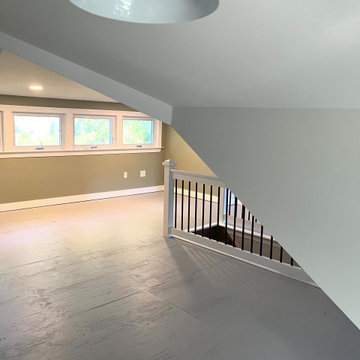
Our clients needed to find space for a home office. The attic, dark, with very low ceilings and no windows, could not be used. After the renovation, they gained an incredible space full of natural light, closet space, and enough room for a home office, reading nooks, and more.
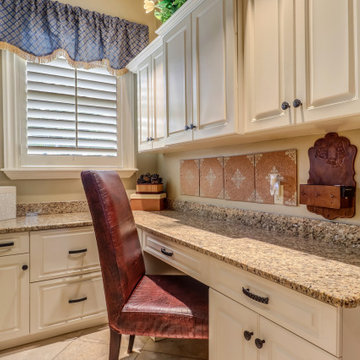
Follow the beautifully paved brick driveway and walk right into your dream home! Custom-built on 2006, it features 4 bedrooms, 5 bathrooms, a study area, a den, a private underground pool/spa overlooking the lake and beautifully landscaped golf course, and the endless upgrades! The cul-de-sac lot provides extensive privacy while being perfectly situated to get the southwestern Floridian exposure. A few special features include the upstairs loft area overlooking the pool and golf course, gorgeous chef's kitchen with upgraded appliances, and the entrance which shows an expansive formal room with incredible views. The atrium to the left of the house provides a wonderful escape for horticulture enthusiasts, and the 4 car garage is perfect for those expensive collections! The upstairs loft is the perfect area to sit back, relax and overlook the beautiful scenery located right outside the walls. The curb appeal is tremendous. This is a dream, and you get it all while being located in the boutique community of Renaissance, known for it's Arthur Hills Championship golf course!
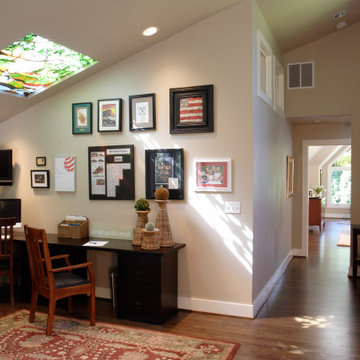
Design ideas for a mid-sized traditional study room in Portland with beige walls, dark hardwood floors, a freestanding desk and vaulted.
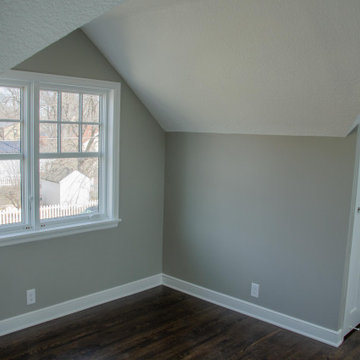
We Minnesotans understand that winters can be long, cold, and dark. Sunshine is a precious commodity in the middle of February. We designed the second-floor addition to let the sunshine in and make this the brightest room in the home.
Two skylights were added to the stair well, with three more in the new addition.
The second-floor landing was extended into the new space. Following the home’s existing architecture, this new 300 sq. ft. room features dormers with high-efficiency windows. Additional storage was created with several built-in closets in both the hallway and the addition.
These photos were taken in March. With all the skylights facing the South, you can imagine how bright this room will be year-round.
The remodeled staircase leads to the second floor and the new addition. The stair's risers, handrail, and banister are white, a master design detail that flows from the first floor to the second.
The stair treads and new room flooring are constructed with 1 ½ inch solid Red Oak, an excellent choice that soaks up sunshine and offers a complement to the light gray walls and white trim and accents.
I hate dusting. Doesn't everyone? The arrow above points to a place where dust can collect on mission-style railings, right at the crevice of the bottom of the stair railing. That severe crack makes it difficult to clean. On my projects (like the one above), the bottom rail straightens out and then connects to the banister at a right angle, eliminating the dust trap which is always hard to reach!
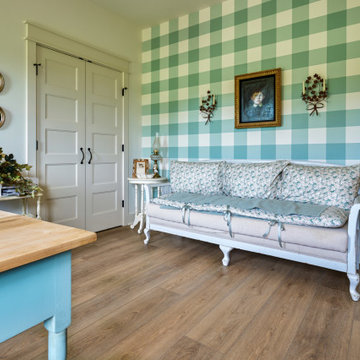
Refined yet natural. A white wire-brush gives the natural wood tone a distinct depth, lending it to a variety of spaces. With the Modin Collection, we have raised the bar on luxury vinyl plank. The result is a new standard in resilient flooring. Modin offers true embossed in register texture, a low sheen level, a rigid SPC core, an industry-leading wear layer, and so much more.
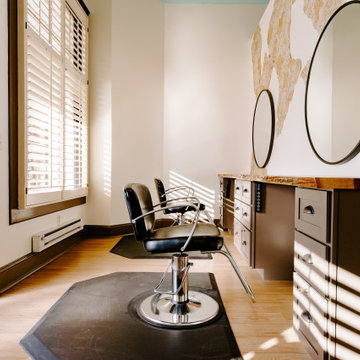
Inspiration for a large traditional home office in Nashville with white walls, light hardwood floors, no fireplace, a freestanding desk, brown floor and vaulted.
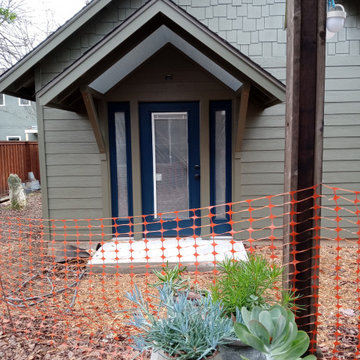
View of front entry.
This is an example of a small traditional home studio in Austin with white walls, light hardwood floors, a freestanding desk, white floor and vaulted.
This is an example of a small traditional home studio in Austin with white walls, light hardwood floors, a freestanding desk, white floor and vaulted.
Traditional Home Office Design Ideas with Vaulted
3