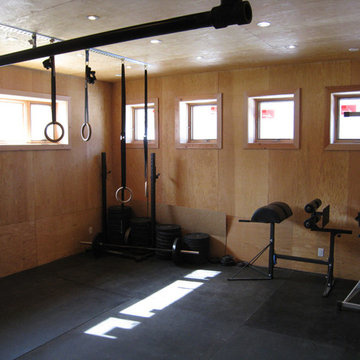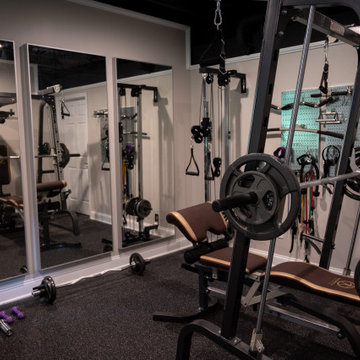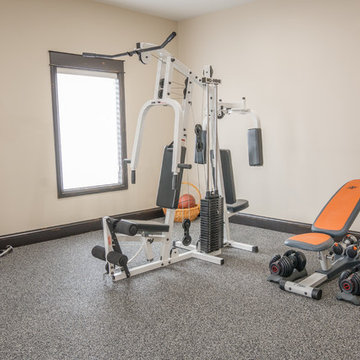Traditional Home Weight Room Design Ideas
Sort by:Popular Today
161 - 180 of 210 photos
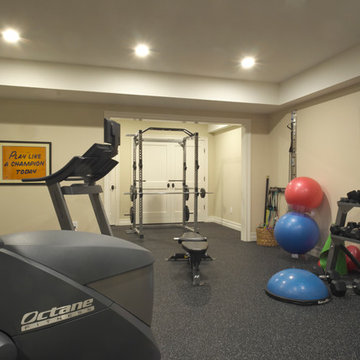
Doyle Coffin Architecture
+Dan Lenore, Photographer
Inspiration for a large traditional home weight room in New York with beige walls.
Inspiration for a large traditional home weight room in New York with beige walls.
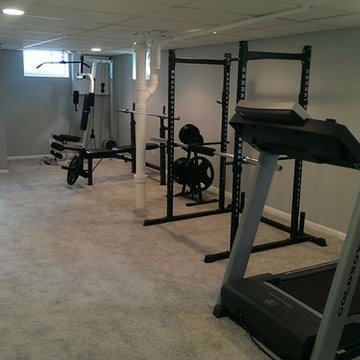
This is an example of a large traditional home weight room in Minneapolis with green walls and carpet.
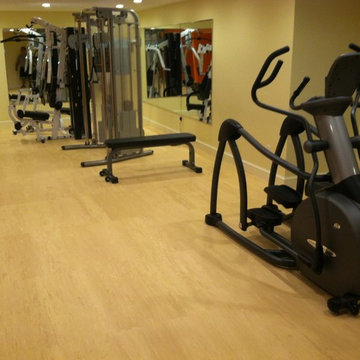
Custom in-home Gym. Interlocking Plastic Tile
Design ideas for a mid-sized traditional home weight room in Boston with beige walls and light hardwood floors.
Design ideas for a mid-sized traditional home weight room in Boston with beige walls and light hardwood floors.
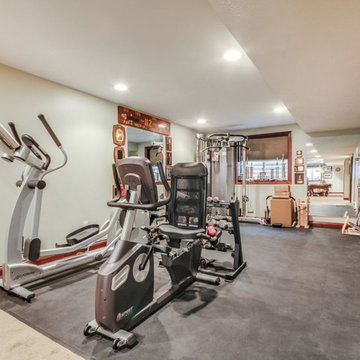
Design ideas for a mid-sized traditional home weight room in Orange County with white walls and concrete floors.
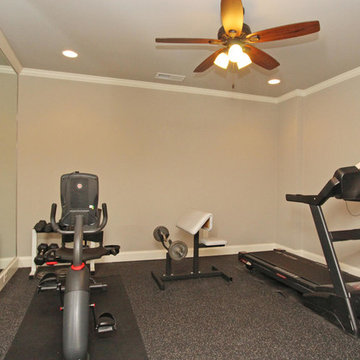
Mid-sized traditional home weight room in Atlanta with grey walls and grey floor.
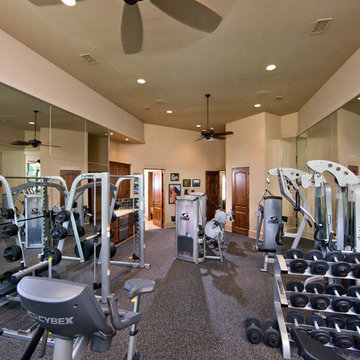
This is an example of a large traditional home weight room in Austin with beige walls.
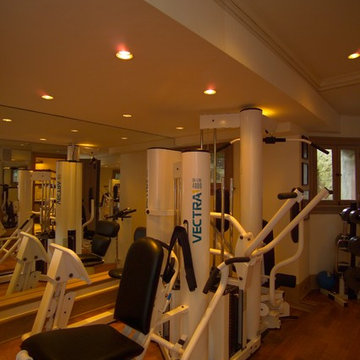
Large traditional home weight room in New York with beige walls and medium hardwood floors.
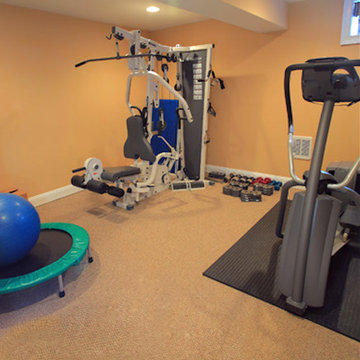
Photo of a traditional home weight room in Philadelphia with beige walls and carpet.
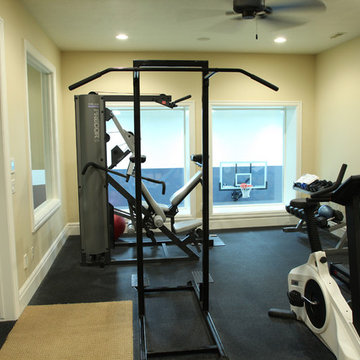
Photo of a large traditional home weight room in Salt Lake City with beige walls.
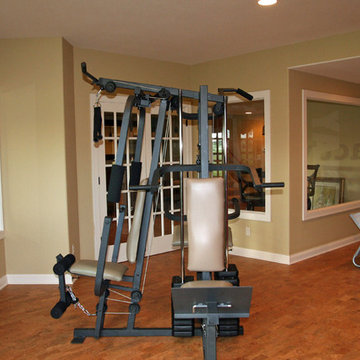
As you enter through the Rouge Valley double doors the foyer opens to an expansive great room with built in entertainment area encompassed by a large arched natural stone niche.
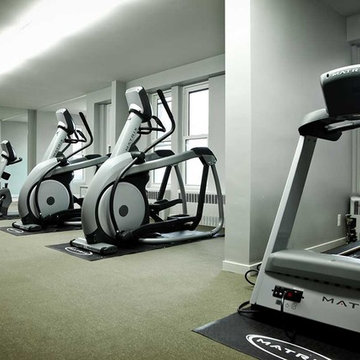
Alden Towers
Photo of a large traditional home weight room in Detroit with grey walls and carpet.
Photo of a large traditional home weight room in Detroit with grey walls and carpet.
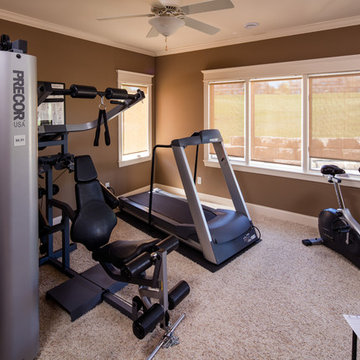
Unposed Photography
Photo of a mid-sized traditional home weight room in Chicago with brown walls, carpet and grey floor.
Photo of a mid-sized traditional home weight room in Chicago with brown walls, carpet and grey floor.
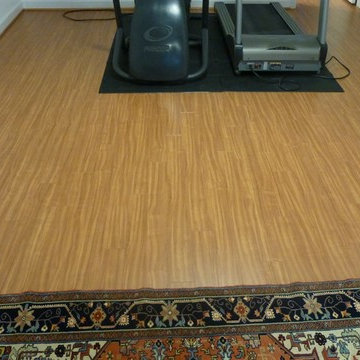
Exercise room laminate in Fairfax VA
Design ideas for a mid-sized traditional home weight room in DC Metro with white walls and light hardwood floors.
Design ideas for a mid-sized traditional home weight room in DC Metro with white walls and light hardwood floors.
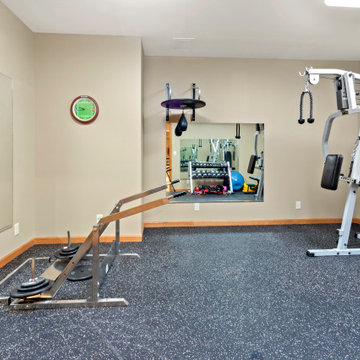
Design ideas for a large traditional home weight room in Milwaukee with black floor.
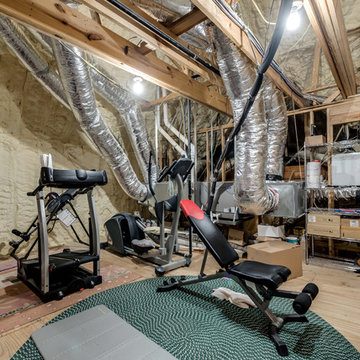
Absolutely stunning home - from corner to corner, inside and out.
Mid-sized traditional home weight room in Dallas with light hardwood floors and beige floor.
Mid-sized traditional home weight room in Dallas with light hardwood floors and beige floor.
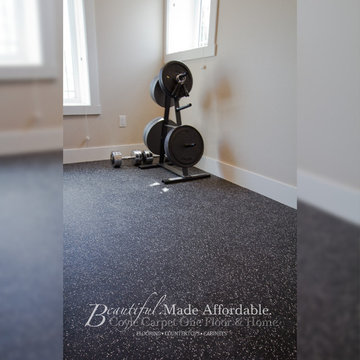
Photo of a mid-sized traditional home weight room in Other with beige walls and black floor.
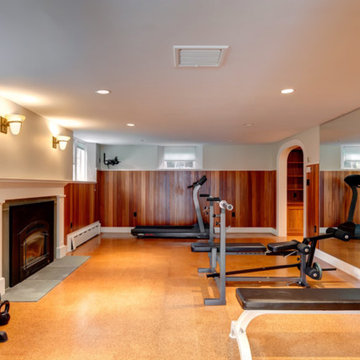
http://210ridgewayrd.com
This classic Colonial blends modern renovations with fine period detail. The gourmet kitchen has a sun-lit breakfast room and large center island. The adjoining family room with a large bow window leads to a charming solarium overlooking the terraced grounds with a stone patio and gardens. The living room with a fireplace and formal dining room are accented with elegant moldings and decorative built-ins. The designer master suite has a walk-in closet and sitting room/office. The separate guest suite addition and updated bathrooms are fresh and spa-like. The lower level has an entertainment room, gym, and a professional green house. Located in a premier neighborhood with easy access to Wellesley Farms, commuter train and major transportation routes.
Traditional Home Weight Room Design Ideas
9
