Traditional Kitchen Design Ideas
Refine by:
Budget
Sort by:Popular Today
21 - 40 of 25,546 photos
Item 1 of 3
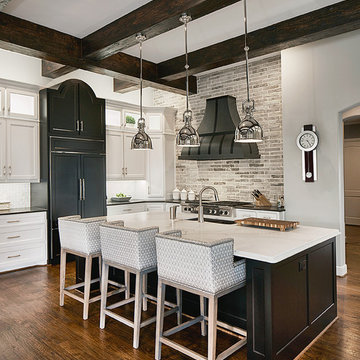
Inspiration for an expansive traditional l-shaped kitchen in Dallas with dark hardwood floors, with island, a double-bowl sink, recessed-panel cabinets, black cabinets, grey splashback, panelled appliances and brown floor.
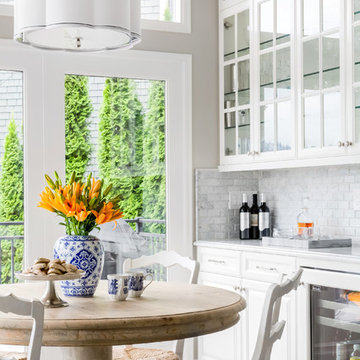
WE Studio Photography
This is an example of an expansive traditional u-shaped separate kitchen in Seattle with a farmhouse sink, raised-panel cabinets, white cabinets, marble benchtops, white splashback, marble splashback, panelled appliances, medium hardwood floors, with island and brown floor.
This is an example of an expansive traditional u-shaped separate kitchen in Seattle with a farmhouse sink, raised-panel cabinets, white cabinets, marble benchtops, white splashback, marble splashback, panelled appliances, medium hardwood floors, with island and brown floor.
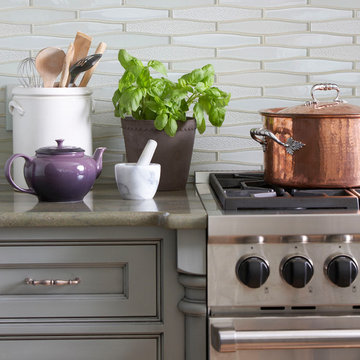
Kitchen cabinets were custom made by a local mill-worker.
Expansive traditional l-shaped open plan kitchen in Boston with a farmhouse sink, beaded inset cabinets, blue cabinets, marble benchtops, green splashback, glass tile splashback, panelled appliances, light hardwood floors, with island and green benchtop.
Expansive traditional l-shaped open plan kitchen in Boston with a farmhouse sink, beaded inset cabinets, blue cabinets, marble benchtops, green splashback, glass tile splashback, panelled appliances, light hardwood floors, with island and green benchtop.
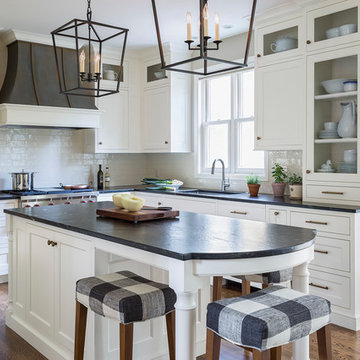
Cooking for Two
Location: Plymouth, MN, United States
Liz Schupanitz Designs
Photographed by: Andrea Rugg Photography
Inspiration for a mid-sized traditional l-shaped open plan kitchen in Minneapolis with a single-bowl sink, recessed-panel cabinets, white cabinets, granite benchtops, white splashback, ceramic splashback, stainless steel appliances, medium hardwood floors, with island and brown floor.
Inspiration for a mid-sized traditional l-shaped open plan kitchen in Minneapolis with a single-bowl sink, recessed-panel cabinets, white cabinets, granite benchtops, white splashback, ceramic splashback, stainless steel appliances, medium hardwood floors, with island and brown floor.
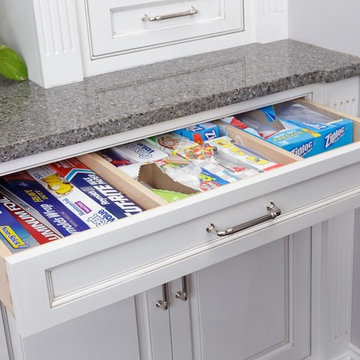
Wide drawers and adjustable dividers make it easy to stay organized.
Design ideas for a large traditional l-shaped eat-in kitchen in Philadelphia with an undermount sink, beaded inset cabinets, white cabinets, quartz benchtops, white splashback, ceramic splashback, stainless steel appliances, dark hardwood floors and with island.
Design ideas for a large traditional l-shaped eat-in kitchen in Philadelphia with an undermount sink, beaded inset cabinets, white cabinets, quartz benchtops, white splashback, ceramic splashback, stainless steel appliances, dark hardwood floors and with island.
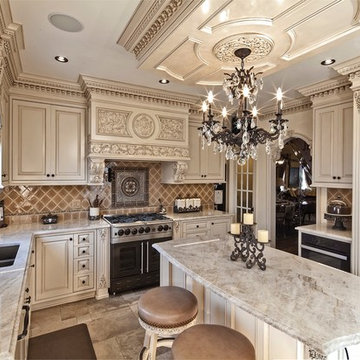
TradeMark GC, LLC
This is an example of a large traditional u-shaped open plan kitchen in Philadelphia with a single-bowl sink, raised-panel cabinets, beige cabinets, marble benchtops, multi-coloured splashback, ceramic splashback, stainless steel appliances, porcelain floors and with island.
This is an example of a large traditional u-shaped open plan kitchen in Philadelphia with a single-bowl sink, raised-panel cabinets, beige cabinets, marble benchtops, multi-coloured splashback, ceramic splashback, stainless steel appliances, porcelain floors and with island.
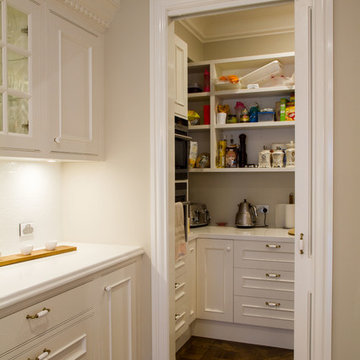
Designer: Haydn Bradbury; Photography by Yvonne Menegol
Photo of a large traditional l-shaped eat-in kitchen in Melbourne with an undermount sink, recessed-panel cabinets, white splashback, ceramic splashback, medium hardwood floors, with island, white cabinets, marble benchtops, stainless steel appliances, brown floor and white benchtop.
Photo of a large traditional l-shaped eat-in kitchen in Melbourne with an undermount sink, recessed-panel cabinets, white splashback, ceramic splashback, medium hardwood floors, with island, white cabinets, marble benchtops, stainless steel appliances, brown floor and white benchtop.
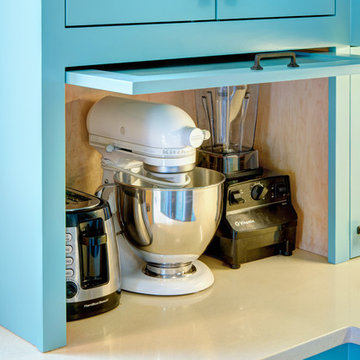
Traditional kitchen remodel in a 1916 Portland Oregon Bungalow. This kitchen had been remodeled multiple times throughout the years and was in dire need of a fresh remodel. The home owners now have a time period appropriate style kitchen with modern creature comforts every cook will love.
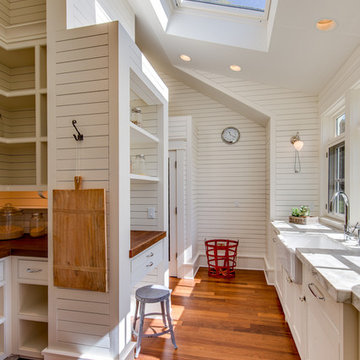
Kelvin Hughes, Kelvin Hughes Productions
Design ideas for an expansive traditional u-shaped open plan kitchen in Seattle with a farmhouse sink, recessed-panel cabinets, dark wood cabinets, marble benchtops, white splashback, stone slab splashback, stainless steel appliances, dark hardwood floors and with island.
Design ideas for an expansive traditional u-shaped open plan kitchen in Seattle with a farmhouse sink, recessed-panel cabinets, dark wood cabinets, marble benchtops, white splashback, stone slab splashback, stainless steel appliances, dark hardwood floors and with island.
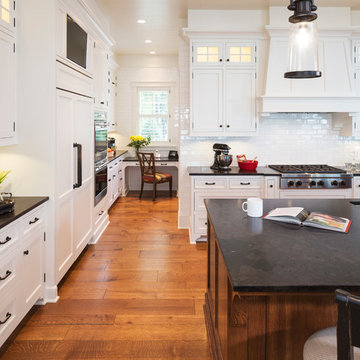
Builder: Kyle Hunt & Partners Incorporated |
Architect: Mike Sharratt, Sharratt Design & Co. |
Interior Design: Katie Constable, Redpath-Constable Interiors |
Photography: Jim Kruger, LandMark Photography
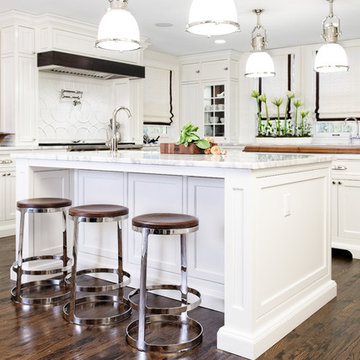
A 1927 colonial home in Shaker Heights, Ohio, received a breathtaking renovation that required extensive work, transforming it from a tucked away, utilitarian space, to an all-purpose gathering room, a role that most kitchens embrace in a home today. The scope of work changed over the course of the project, starting more minimalistically and then quickly becoming the main focus of the house's remodeling, resulting in a staircase being relocated and walls being torn down to create an inviting focal point to the home where family and friends could connect. The focus of the functionality was to allow for multiple prep areas with the inclusion of two islands and sinks, two eating areas (one for impromptu snacking and small meals of younger family members and friends on island no. two and a built-in bench seat for everyday meals in the immediate family). The kitchen was equipped with all Subzero and Wolf appliances, including a 48" range top with a 12" griddle, two double ovens, a 42" built-in side by side refrigerator and freezer, a microwave drawer on island no. one and a beverage center and icemaker in island no. two. The aesthetic feeling embraces the architectural feel of the home while adding a modern sensibility with the revamped layout and graphic elements that tie the color palette of whites, chocolate and charcoal. The cabinets were custom made and outfitted with beaded inset doors with a Shaker panel frame and finished in Benjamin Moore's OC-17 White Dove, a soft white that allowed for the kitchen to feel warm while still maintaining its brightness. Accents of walnut were added to create a sense of warmth, including a custom premium grade walnut countertop on island no. one from Brooks Custom and a TV cabinet with a doggie feeding station beneath. Bringing the cabinet line to the 8'6" ceiling height helps the room feel taller and bold light fixtures at the islands and eating area add detail to an otherwise simpler ceiling detail. The 1 1/4" countertops feature Calacatta Gold Marble with an ogee edge detail. Special touches on the interiors include secret storage panels, an appliance garage, breadbox, pull-out drawers behind the cabinet doors and all soft-close hinges and drawer glides. A kneading area was made as a part of island no. one for the homeowners' love of baking, complete with a stone top allowing for dough to stay cool. Baskets beneath store kitchen essentials that need air circulation. The room adjacent to the kitchen was converted to a hearth room (from a formal dining room) to extend the kitchen's living space and allow for a natural spillover for family and guests to spill into.
Jason Miller, Pixelate
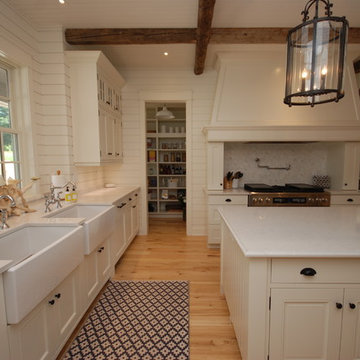
The kitchen cabinets feature a mix of face frame and frame less style cabinets. Inset face frame cabinets show a raised panel door with exposed butt hinges, while the frame-less cabinets blend a matching flat panel door.
Massive 8 foot wide hood center in the 48" range, while the built-in refrigerator with panel front sits on the opposite wall next to the built-in microwave and coffee machine.
Cabinets painted Benjamin Moore White Down cc-50. Silestone Lagoon countertops throughout.
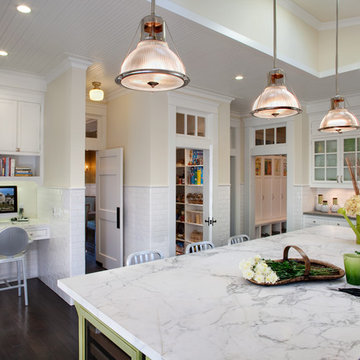
The kitchen, breakfast room and family room are all open to one another. The kitchen has a large twelve foot island topped with Calacatta marble and features a roll-out kneading table, and room to seat the whole family. The sunlight breakfast room opens onto the patio which has a built-in barbeque, and both bar top seating and a built in bench for outdoor dining. The large family room features a cozy fireplace, TV media, and a large built-in bookcase. The adjoining craft room is separated by a set of pocket french doors; where the kids can be visible from the family room as they do their homework.
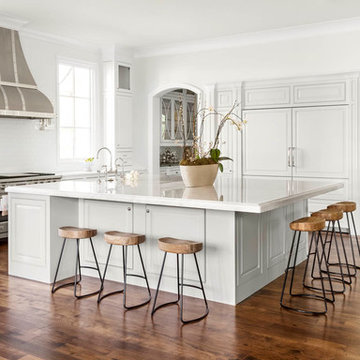
Nathan Schroder Photography
BK Design Studio
Design ideas for an expansive traditional l-shaped open plan kitchen in Dallas with raised-panel cabinets, white cabinets, marble benchtops, white splashback, ceramic splashback, panelled appliances, medium hardwood floors, with island and a farmhouse sink.
Design ideas for an expansive traditional l-shaped open plan kitchen in Dallas with raised-panel cabinets, white cabinets, marble benchtops, white splashback, ceramic splashback, panelled appliances, medium hardwood floors, with island and a farmhouse sink.
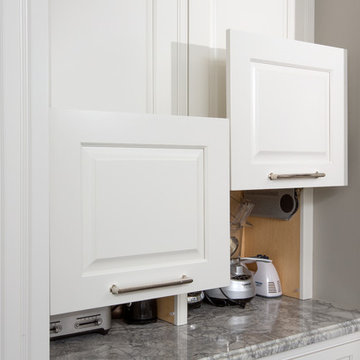
John Evans
Design ideas for an expansive traditional kitchen in Columbus with a farmhouse sink, beaded inset cabinets, white cabinets, granite benchtops, white splashback, stone tile splashback, panelled appliances, dark hardwood floors and with island.
Design ideas for an expansive traditional kitchen in Columbus with a farmhouse sink, beaded inset cabinets, white cabinets, granite benchtops, white splashback, stone tile splashback, panelled appliances, dark hardwood floors and with island.
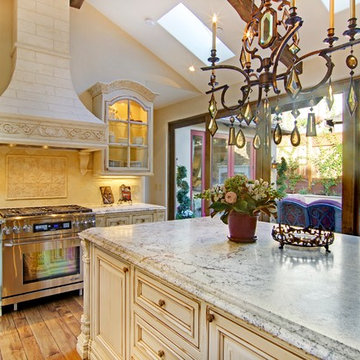
Inspiration for a large traditional l-shaped open plan kitchen in Other with white cabinets, marble benchtops, beige splashback, ceramic splashback, panelled appliances, medium hardwood floors and with island.
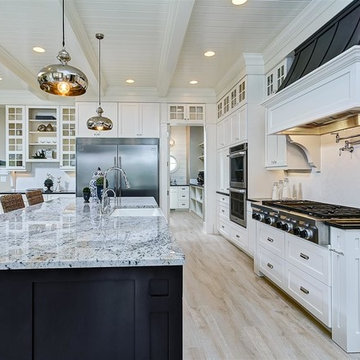
Doug Petersen Photography
Photo of a large traditional l-shaped open plan kitchen in Boise with a farmhouse sink, shaker cabinets, white cabinets, granite benchtops, white splashback, ceramic splashback, stainless steel appliances, light hardwood floors and with island.
Photo of a large traditional l-shaped open plan kitchen in Boise with a farmhouse sink, shaker cabinets, white cabinets, granite benchtops, white splashback, ceramic splashback, stainless steel appliances, light hardwood floors and with island.
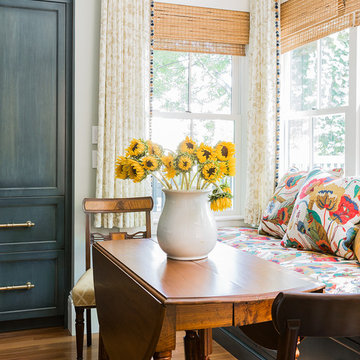
Michael J Lee photography
Mid-sized traditional single-wall eat-in kitchen in Boston with a single-bowl sink, beaded inset cabinets, blue cabinets, marble benchtops, grey splashback, stone tile splashback, panelled appliances, medium hardwood floors, with island and brown floor.
Mid-sized traditional single-wall eat-in kitchen in Boston with a single-bowl sink, beaded inset cabinets, blue cabinets, marble benchtops, grey splashback, stone tile splashback, panelled appliances, medium hardwood floors, with island and brown floor.
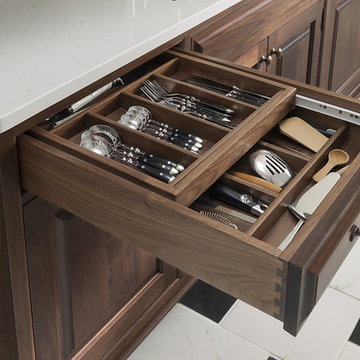
Double cutlery divider drawer on island with Walnut interiors. All inset cabinets by Wood-Mode 42. Featuring the Alexandria Raised door style.
Large traditional u-shaped separate kitchen in Houston with raised-panel cabinets, quartz benchtops, white splashback, stone tile splashback, stainless steel appliances, porcelain floors and with island.
Large traditional u-shaped separate kitchen in Houston with raised-panel cabinets, quartz benchtops, white splashback, stone tile splashback, stainless steel appliances, porcelain floors and with island.
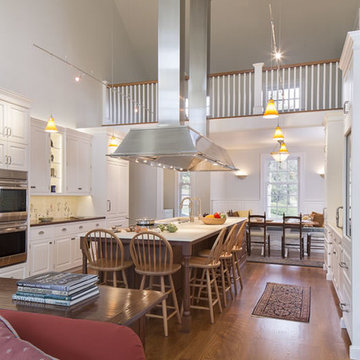
Inspiration for an expansive traditional galley open plan kitchen in Jacksonville with raised-panel cabinets, white cabinets, stainless steel appliances, with island, multi-coloured splashback, medium hardwood floors, an undermount sink, limestone benchtops, porcelain splashback and brown floor.
Traditional Kitchen Design Ideas
2