Traditional Kitchen with a Double-bowl Sink Design Ideas
Refine by:
Budget
Sort by:Popular Today
1 - 20 of 29,227 photos
Item 1 of 3
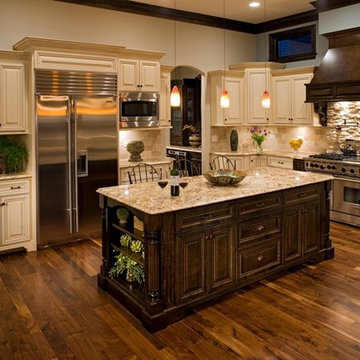
This kitchen features Venetian Gold Granite Counter tops, White Linen glazed custom cabinetry on the parameter and Gunstock stain on the island, the vent hood and around the stove. The Flooring is American Walnut in varying sizes. There is a natural stacked stone on as the backsplash under the hood with a travertine subway tile acting as the backsplash under the cabinetry. Two tones of wall paint were used in the kitchen. Oyster bar is found as well as Morning Fog.
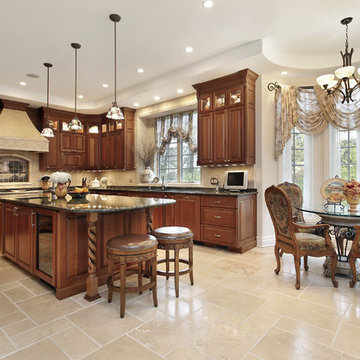
Classic vintage inspired design with marble counter tops. Dark tone cabinets and glass top dining table.
Large traditional l-shaped eat-in kitchen in Los Angeles with raised-panel cabinets, dark wood cabinets, beige splashback, with island, marble benchtops, ceramic floors, a double-bowl sink, porcelain splashback, stainless steel appliances and beige floor.
Large traditional l-shaped eat-in kitchen in Los Angeles with raised-panel cabinets, dark wood cabinets, beige splashback, with island, marble benchtops, ceramic floors, a double-bowl sink, porcelain splashback, stainless steel appliances and beige floor.
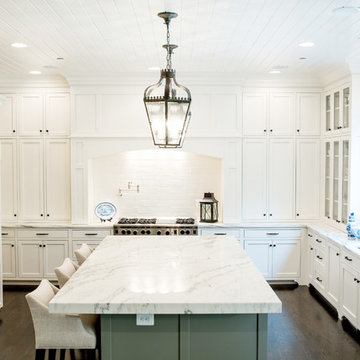
Design ideas for a traditional u-shaped kitchen in Baltimore with a double-bowl sink, shaker cabinets, white cabinets, white splashback, panelled appliances and grey benchtop.

This Shaker kitchen in our SW17 Heaver Estate family home is cosy but elegant, and great for entertaining friends and family. We sanded and re-stained the floors, painted the kitchen & added new cupboard knobs to make it feel more premium
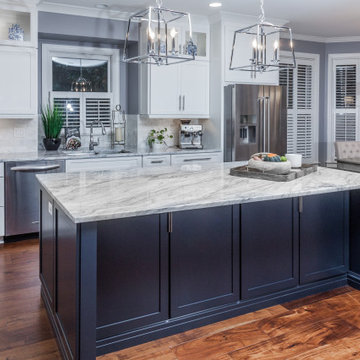
When designing this beautiful kitchen, we knew that our client’s favorite color was blue. Upon entering the home, it was easy to see that great care had been taken to incorporate the color blue throughout. So, when our Designer Sherry knew that our client wanted an island, she jumped at the opportunity to add a pop of color to their kitchen.
Having a kitchen island can be a great opportunity to showcase an accent color that you love or serve as a way to showcase your style and personality. Our client chose a bold saturated blue which draws the eye into the kitchen. Shadow Storm Marble countertops, 3x6 Bianco Polished Marble backsplash and Waypoint Painted Linen floor to ceiling cabinets brighten up the space and add contrast. Arabescato Carrara Herringbone Marble was used to add a design element above the range.
The major renovations performed on this kitchen included:
A peninsula work top and a small island in the middle of the room for the range was removed. A set of double ovens were also removed in order for the range to be moved against the wall to allow the middle of the kitchen to open up for the installment of the large island. Placing the island parallel to the sink, opened up the kitchen to the family room and made it more inviting.
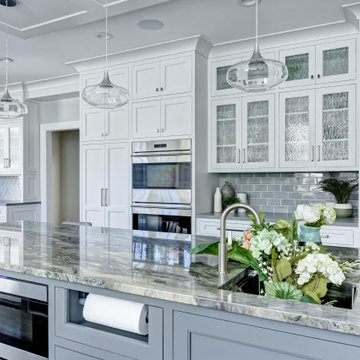
Large traditional u-shaped eat-in kitchen in New York with a double-bowl sink, flat-panel cabinets, white cabinets, quartzite benchtops, green splashback, ceramic splashback, stainless steel appliances, porcelain floors, with island, grey floor and grey benchtop.
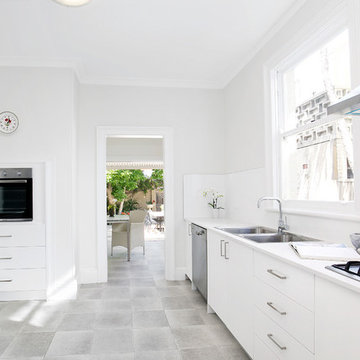
Pilcher Residential
Inspiration for a mid-sized traditional galley separate kitchen in Sydney with a double-bowl sink, flat-panel cabinets, white cabinets, solid surface benchtops, white splashback, porcelain splashback, stainless steel appliances, linoleum floors, no island, grey floor and white benchtop.
Inspiration for a mid-sized traditional galley separate kitchen in Sydney with a double-bowl sink, flat-panel cabinets, white cabinets, solid surface benchtops, white splashback, porcelain splashback, stainless steel appliances, linoleum floors, no island, grey floor and white benchtop.
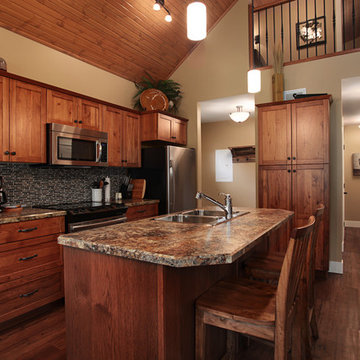
Photo of a mid-sized traditional single-wall separate kitchen in Other with a double-bowl sink, shaker cabinets, dark wood cabinets, granite benchtops, black splashback, ceramic splashback, stainless steel appliances, dark hardwood floors, with island, brown floor and brown benchtop.
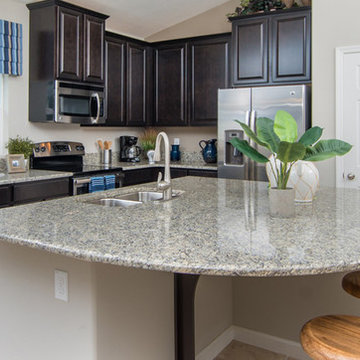
Beautiful Kitchen Space (Credit: Walt SImpson)
This is an example of a mid-sized traditional l-shaped open plan kitchen in Orlando with a double-bowl sink, raised-panel cabinets, dark wood cabinets, granite benchtops, stainless steel appliances, ceramic floors, with island and beige floor.
This is an example of a mid-sized traditional l-shaped open plan kitchen in Orlando with a double-bowl sink, raised-panel cabinets, dark wood cabinets, granite benchtops, stainless steel appliances, ceramic floors, with island and beige floor.
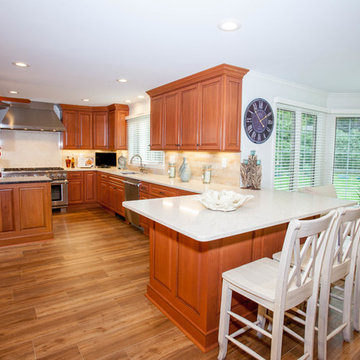
Inspiration for a large traditional u-shaped eat-in kitchen in Orange County with raised-panel cabinets, medium wood cabinets, quartzite benchtops, beige splashback, ceramic splashback, stainless steel appliances, a double-bowl sink and medium hardwood floors.
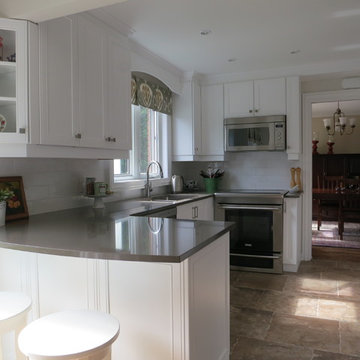
After Picture
This is an example of a mid-sized traditional u-shaped eat-in kitchen in Ottawa with a double-bowl sink, shaker cabinets, white cabinets, solid surface benchtops, white splashback, subway tile splashback, stainless steel appliances, ceramic floors, a peninsula and beige floor.
This is an example of a mid-sized traditional u-shaped eat-in kitchen in Ottawa with a double-bowl sink, shaker cabinets, white cabinets, solid surface benchtops, white splashback, subway tile splashback, stainless steel appliances, ceramic floors, a peninsula and beige floor.
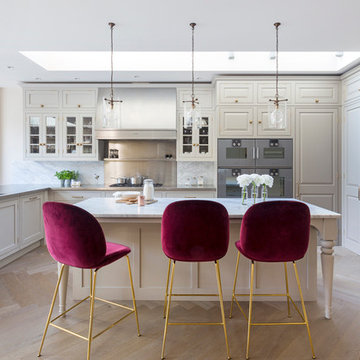
Classic bespoke hand-painted kitchen with large central island and integrated appliances. Worktops granite and stainless steel.
Photo of a large traditional kitchen in Hampshire with light hardwood floors, grey cabinets, with island, a double-bowl sink, metallic splashback and stainless steel appliances.
Photo of a large traditional kitchen in Hampshire with light hardwood floors, grey cabinets, with island, a double-bowl sink, metallic splashback and stainless steel appliances.
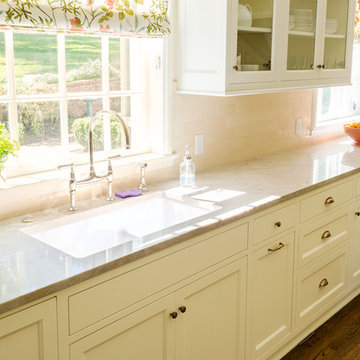
The dark wood floors of the kitchen are balanced with white inset shaker cabinets with a light brown polished countertop. The wall cabinets feature glass doors and are topped with tall crown molding. Brass hardware has been used for all the cabinets. For the backsplash, we have used a soft beige. The countertop features a double bowl undermount sink with a gooseneck faucet. The windows feature roman shades in a floral print. A white BlueStar range is topped with a custom hood.
Project by Portland interior design studio Jenni Leasia Interior Design. Also serving Lake Oswego, West Linn, Vancouver, Sherwood, Camas, Oregon City, Beaverton, and the whole of Greater Portland.
For more about Jenni Leasia Interior Design, click here: https://www.jennileasiadesign.com/
To learn more about this project, click here:
https://www.jennileasiadesign.com/montgomery
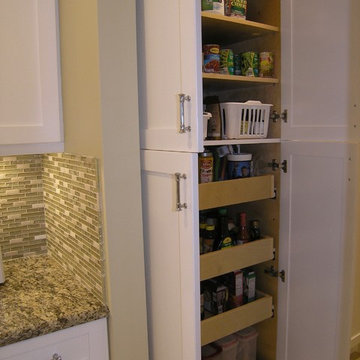
Design ideas for a mid-sized traditional u-shaped eat-in kitchen in Tampa with a double-bowl sink, shaker cabinets, white cabinets, granite benchtops, green splashback, matchstick tile splashback, stainless steel appliances, ceramic floors and with island.
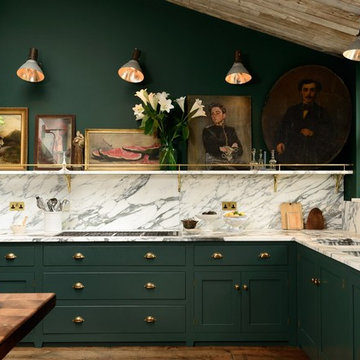
Photo by deVol Kitchens
This is an example of a mid-sized traditional l-shaped kitchen in London with shaker cabinets, green cabinets, multi-coloured splashback, a double-bowl sink and medium hardwood floors.
This is an example of a mid-sized traditional l-shaped kitchen in London with shaker cabinets, green cabinets, multi-coloured splashback, a double-bowl sink and medium hardwood floors.
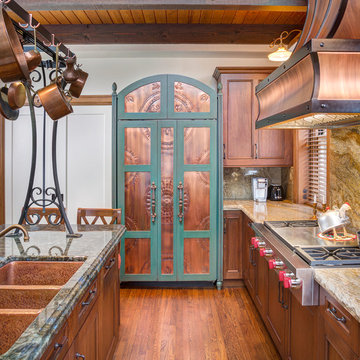
Bob Greenspan Photography
This is an example of a large traditional l-shaped open plan kitchen in Kansas City with a double-bowl sink, beaded inset cabinets, medium wood cabinets, granite benchtops, brown splashback, stone slab splashback, coloured appliances, medium hardwood floors and with island.
This is an example of a large traditional l-shaped open plan kitchen in Kansas City with a double-bowl sink, beaded inset cabinets, medium wood cabinets, granite benchtops, brown splashback, stone slab splashback, coloured appliances, medium hardwood floors and with island.
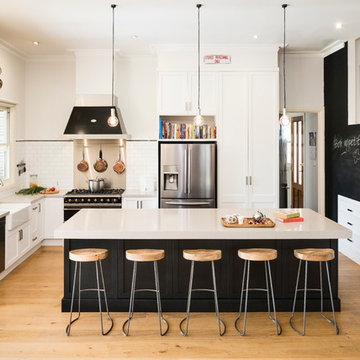
Industrial style is displayed beautifully here with scrap metal dining table, chunky handles, reclaimed timber bar stools, black board and oversized clock and matte black cabinetry. Far from being cold, this industrial styling is warm and inviting.
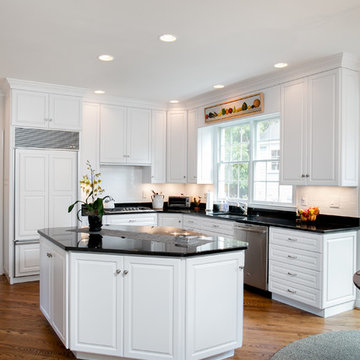
Mid-sized traditional l-shaped eat-in kitchen in DC Metro with a double-bowl sink, raised-panel cabinets, white cabinets, solid surface benchtops, white splashback, subway tile splashback, stainless steel appliances, medium hardwood floors, with island, brown floor and black benchtop.
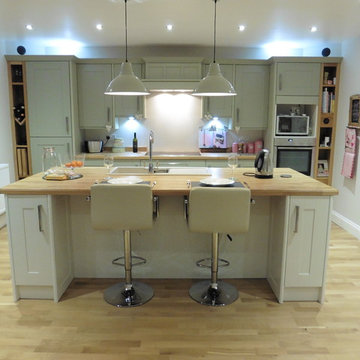
Jason Fry
Inspiration for a large traditional single-wall eat-in kitchen in Kent with a double-bowl sink, shaker cabinets, green cabinets, wood benchtops, grey splashback, white appliances, medium hardwood floors and with island.
Inspiration for a large traditional single-wall eat-in kitchen in Kent with a double-bowl sink, shaker cabinets, green cabinets, wood benchtops, grey splashback, white appliances, medium hardwood floors and with island.
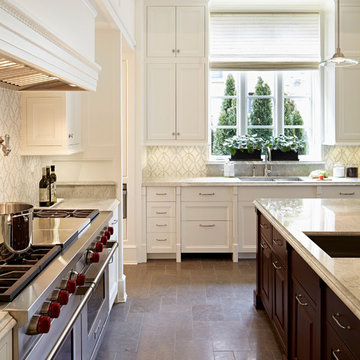
Rising amidst the grand homes of North Howe Street, this stately house has more than 6,600 SF. In total, the home has seven bedrooms, six full bathrooms and three powder rooms. Designed with an extra-wide floor plan (21'-2"), achieved through side-yard relief, and an attached garage achieved through rear-yard relief, it is a truly unique home in a truly stunning environment.
The centerpiece of the home is its dramatic, 11-foot-diameter circular stair that ascends four floors from the lower level to the roof decks where panoramic windows (and views) infuse the staircase and lower levels with natural light. Public areas include classically-proportioned living and dining rooms, designed in an open-plan concept with architectural distinction enabling them to function individually. A gourmet, eat-in kitchen opens to the home's great room and rear gardens and is connected via its own staircase to the lower level family room, mud room and attached 2-1/2 car, heated garage.
The second floor is a dedicated master floor, accessed by the main stair or the home's elevator. Features include a groin-vaulted ceiling; attached sun-room; private balcony; lavishly appointed master bath; tremendous closet space, including a 120 SF walk-in closet, and; an en-suite office. Four family bedrooms and three bathrooms are located on the third floor.
This home was sold early in its construction process.
Nathan Kirkman
Traditional Kitchen with a Double-bowl Sink Design Ideas
1