Traditional Laundry Room Design Ideas
Refine by:
Budget
Sort by:Popular Today
1 - 20 of 221 photos
Item 1 of 3
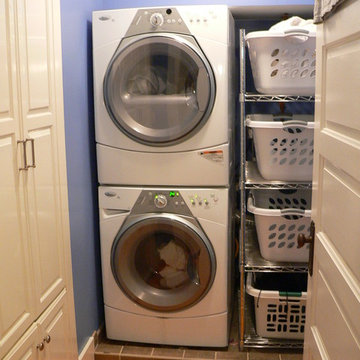
A small 2nd floor laundry room was added to this 1910 home during a master suite addition. The linen closet (see painted white doors left) was double sided (peninsula tall pantry cabinet) to the master suite bathroom for ease of folding and storing bathroom towels. Stacked metal shelves held a laundry basket for each member of the household. A custom tile shower pan was installed to catch any potential leaks or plumbing issues that may occur down the road....and prevent ceiling damage in rooms beneath. The shelf above holds a steam generator for the walk in shower in the adjacent master bathroom.
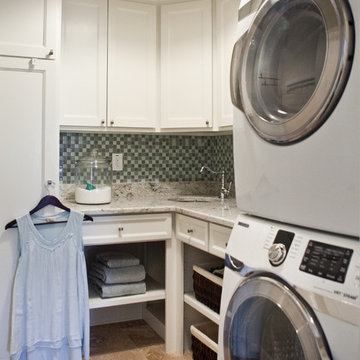
The super compact laundry room was designed to use every inch of space. Counter top has plenty of room for folding and myriad cabinets and drawers make it easy to store brooms, soap, towels, etc.
Photo: Ashley Hope; AWH Photo & Design; New Orleans, LA
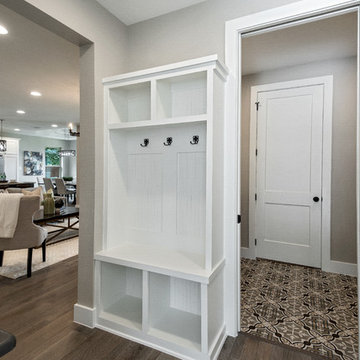
Design ideas for a small traditional single-wall laundry room in Dallas with recessed-panel cabinets, white cabinets, beige walls, porcelain floors, a side-by-side washer and dryer, brown floor and beige benchtop.
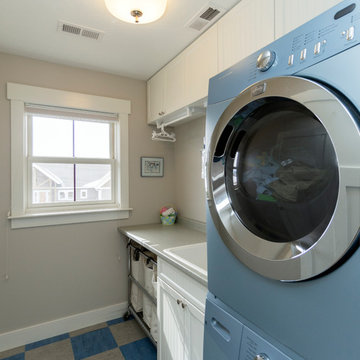
Photo Gary Lister
* Fresh, bright laundry room with marmoleum floor, laundry sink and lots of storage
Design ideas for a mid-sized traditional single-wall dedicated laundry room in Other with white cabinets, laminate benchtops, grey walls, a stacked washer and dryer and a drop-in sink.
Design ideas for a mid-sized traditional single-wall dedicated laundry room in Other with white cabinets, laminate benchtops, grey walls, a stacked washer and dryer and a drop-in sink.
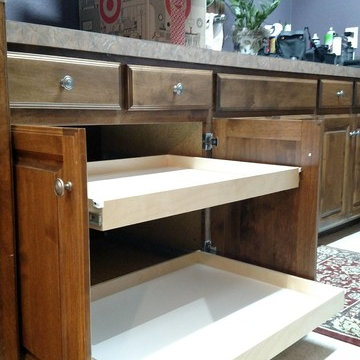
Pull out shelves installed in the laundry room make deep cabinet space easily accessible. These standard height slide out shelves fully extend and can hold up to 100 pounds!
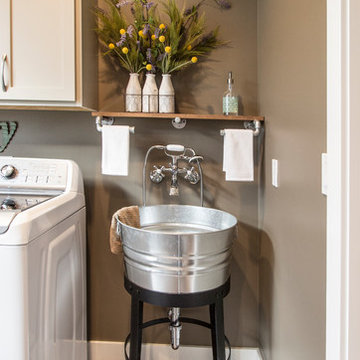
BJ Welling
This is an example of a mid-sized traditional utility room in Other with flat-panel cabinets, beige cabinets, laminate benchtops and a side-by-side washer and dryer.
This is an example of a mid-sized traditional utility room in Other with flat-panel cabinets, beige cabinets, laminate benchtops and a side-by-side washer and dryer.
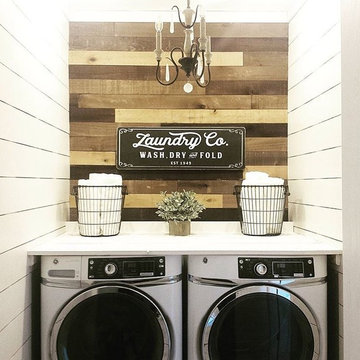
@preppy_farmgirl
Small traditional single-wall utility room in Philadelphia with wood benchtops, white walls and a side-by-side washer and dryer.
Small traditional single-wall utility room in Philadelphia with wood benchtops, white walls and a side-by-side washer and dryer.
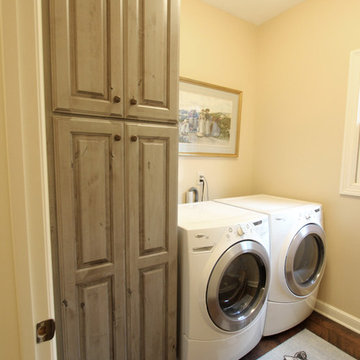
This laundry room was updated with a Utility 24”x90”x24” Medallion Gold Series, Rushmore Raised Panel Door, Knotty Alder Wood, Full Overlay in Peppercorn Finish cabinet.
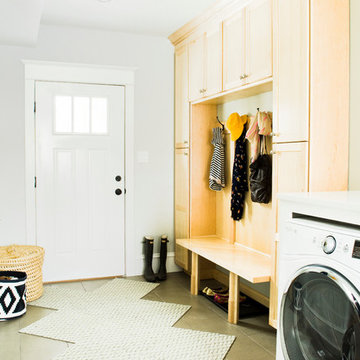
Inspiration for a mid-sized traditional utility room in Other with shaker cabinets, light wood cabinets, white walls, ceramic floors and a side-by-side washer and dryer.
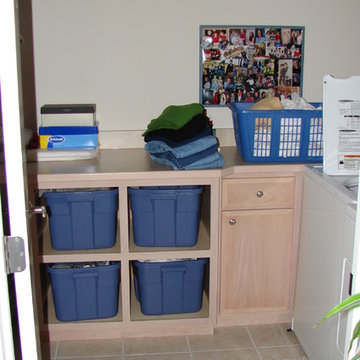
Inspiration for a small traditional l-shaped dedicated laundry room in Cleveland with flat-panel cabinets, light wood cabinets, laminate benchtops, beige walls, a side-by-side washer and dryer and ceramic floors.
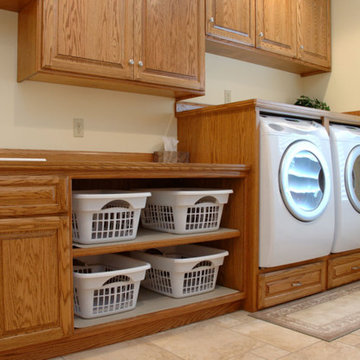
Mid-sized traditional single-wall laundry room in Cleveland with a drop-in sink, raised-panel cabinets, wood benchtops, beige walls, travertine floors, a side-by-side washer and dryer, beige floor and medium wood cabinets.
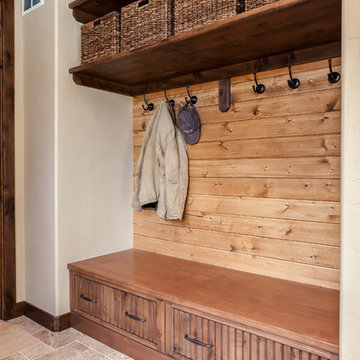
This expansive laundry room, mud room is a dream come true for this new home nestled in the Colorado Rockies in Fraser Valley. This is a beautiful transition from outside to the great room beyond. A place to sit, take off your boots and coat and plenty of storage.
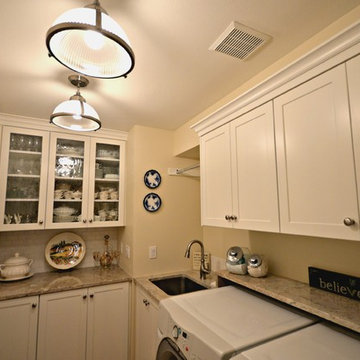
Our client wanted some additional storage and a place to store her mother's dishes so we created her dream of a butler's pantry in her utility room. We added the cabinets, countertop and backsplash, lighting, vent and also the granite shelf above the washer and dryer. Chris Keilty
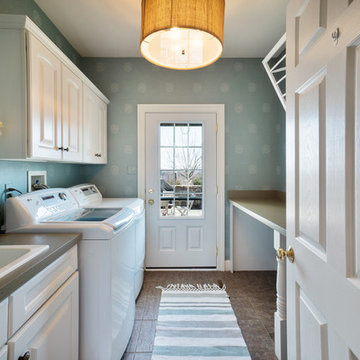
This is an example of a mid-sized traditional galley dedicated laundry room in Philadelphia with a single-bowl sink, raised-panel cabinets, white cabinets, quartzite benchtops, blue walls, porcelain floors, a side-by-side washer and dryer and grey benchtop.
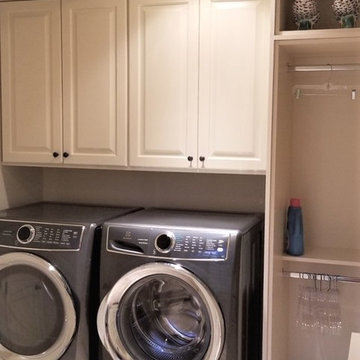
Photo by: The Closet Butler
Small traditional u-shaped dedicated laundry room in Salt Lake City with raised-panel cabinets, white cabinets, white walls and a side-by-side washer and dryer.
Small traditional u-shaped dedicated laundry room in Salt Lake City with raised-panel cabinets, white cabinets, white walls and a side-by-side washer and dryer.
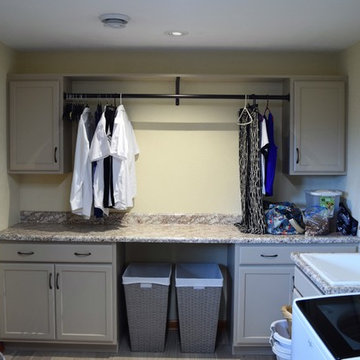
Darrell Kauric
Large traditional l-shaped dedicated laundry room in Other with a single-bowl sink, recessed-panel cabinets, grey cabinets, laminate benchtops, beige walls, porcelain floors, a side-by-side washer and dryer, brown floor and brown benchtop.
Large traditional l-shaped dedicated laundry room in Other with a single-bowl sink, recessed-panel cabinets, grey cabinets, laminate benchtops, beige walls, porcelain floors, a side-by-side washer and dryer, brown floor and brown benchtop.
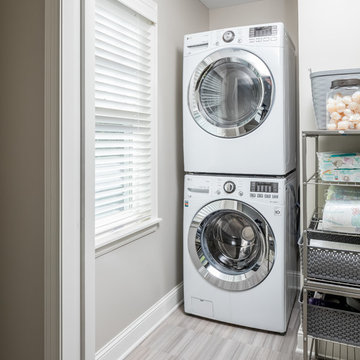
we were able to find space in this efficient 2nd story floor plan to slip in a stackable washer and dryer on this level. A pocketdoor install allows this area to be extremely accessible.
Farm kid studios
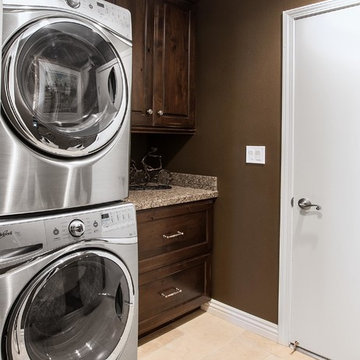
Omega Cabinetry
This is an example of a small traditional single-wall dedicated laundry room in Orange County with an undermount sink, recessed-panel cabinets, dark wood cabinets, granite benchtops, brown walls, porcelain floors and a stacked washer and dryer.
This is an example of a small traditional single-wall dedicated laundry room in Orange County with an undermount sink, recessed-panel cabinets, dark wood cabinets, granite benchtops, brown walls, porcelain floors and a stacked washer and dryer.
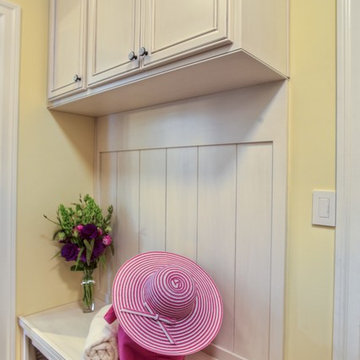
Design ideas for a mid-sized traditional galley dedicated laundry room in San Francisco with raised-panel cabinets, white cabinets, yellow walls and porcelain floors.
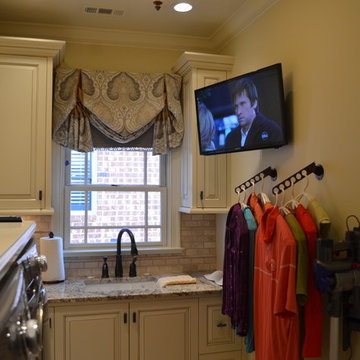
Inspiration for a small traditional l-shaped dedicated laundry room in Atlanta with a single-bowl sink, raised-panel cabinets, white cabinets, granite benchtops, beige walls and a side-by-side washer and dryer.
Traditional Laundry Room Design Ideas
1