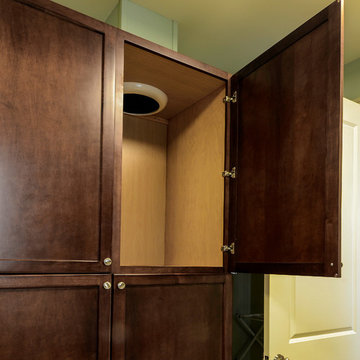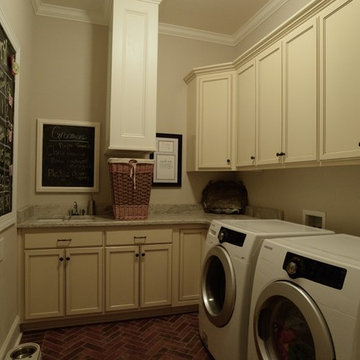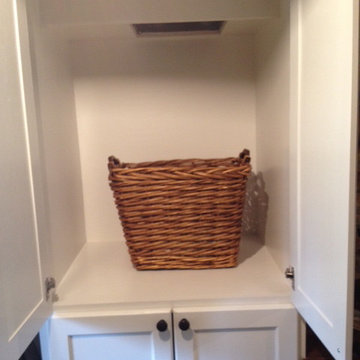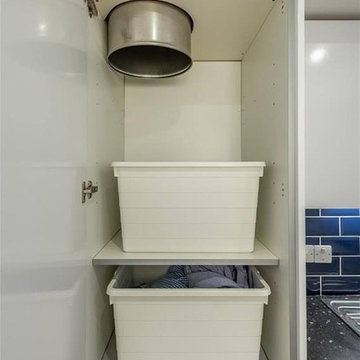Chute Traditional Laundry Room Design Ideas
Refine by:
Budget
Sort by:Popular Today
1 - 13 of 13 photos
Item 1 of 3
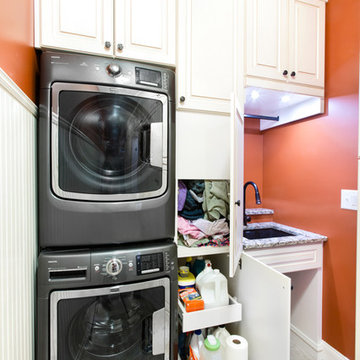
Since the laundry originates primarily on the second floor and the area above this space was acceptable to a Laundry Shoot, careful placement of the cabinets allows the flow of laundry into a center cabinet on the back wall with a stationary top door. All cabinets on that rear wall were made 28” Deep for the Stackables and to house more laundry. Detergents and Laundry Items are stored on Pull Outs below. The sink cabinet had to be narrower than most drop sink requirements but the clients were able to find the perfect smaller version to enhance the area and provide the ability for the occasional hand washables with a rod above for drip drying. Donna Siben/ Designer for Closet Organizing Systems
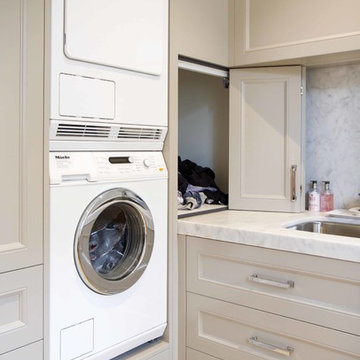
Designer: Pete Schelfhout; Photography by Yvonne Menegol
This is an example of a large traditional l-shaped laundry room in Melbourne with shaker cabinets, marble benchtops and a stacked washer and dryer.
This is an example of a large traditional l-shaped laundry room in Melbourne with shaker cabinets, marble benchtops and a stacked washer and dryer.
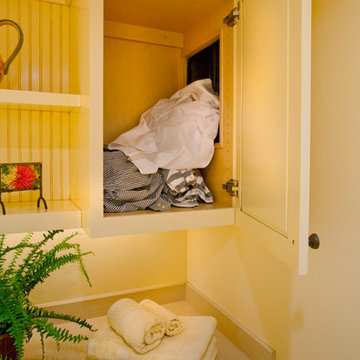
Getting laundry from the top floor to the basement laundry was no easy task but we neatly hid the chute behind the custom yellow glazed cabinet doors.
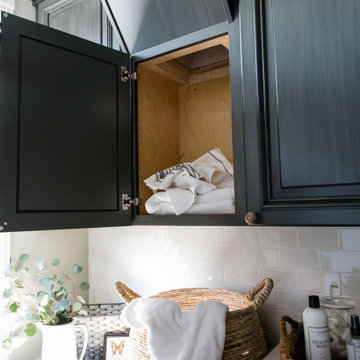
An historic Victorian home in Seattle, Washington receives an update befitting her history and beauty. The design process began by paying close attention to the home's architecture, existing color palette, and hardware details and the homeowner’s design aesthetic. It was important to ensure the renovated rooms would feel period appropriate and flow beautifully from the adjacent spaces. The bathrooms were dressed in Calacatta gold marble, antique brass metal details, ogee edge countertops and painted cabinets with a heritage finish. Elegant stone flooring and trim details, vintage inspired hardware and shower amenities niches were included to elevate the spaces. The laundry room transformation included penny floor tiles, an unexpected sidesplash detail, and a show stopping wallcovering to add a big wow factor. Our signature hidden drying racks and a concealed laundry chute cabinet add convenience and help to keep the laundry room tidy and organized. This laundry room, complete with a secret elevator, makes the tedious task of laundry a joy to complete!
Interior Design: Jennifer Gardner
Photography: Emily Keeney
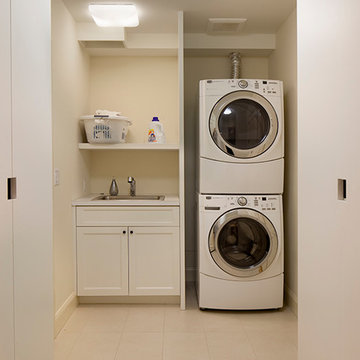
Laundry room with stacking washer and dryer for maximizing space.
Photo of a mid-sized traditional single-wall dedicated laundry room in San Francisco with a drop-in sink, recessed-panel cabinets, white cabinets, laminate benchtops, beige walls, ceramic floors and a stacked washer and dryer.
Photo of a mid-sized traditional single-wall dedicated laundry room in San Francisco with a drop-in sink, recessed-panel cabinets, white cabinets, laminate benchtops, beige walls, ceramic floors and a stacked washer and dryer.
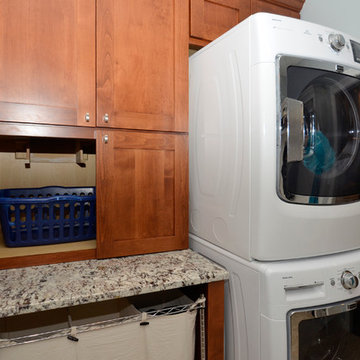
Built in cabinets open up to a laundry chute with laundry sorter tucked under the counter below.
Design ideas for a traditional laundry room in Cincinnati.
Design ideas for a traditional laundry room in Cincinnati.
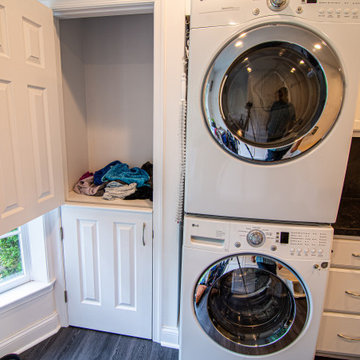
This is an example of a large traditional single-wall utility room in Philadelphia with a single-bowl sink, flat-panel cabinets, white cabinets, laminate benchtops, white walls, vinyl floors, a stacked washer and dryer, black floor and black benchtop.
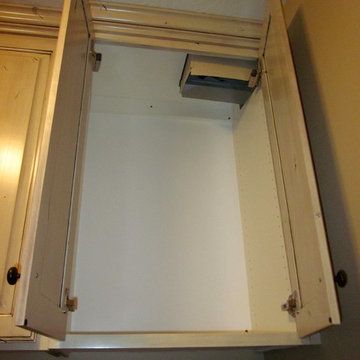
Laundry chute into upper cabinet above washer and dryer
Photo of a traditional laundry room in Salt Lake City.
Photo of a traditional laundry room in Salt Lake City.
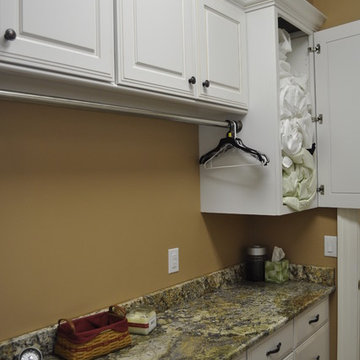
This was a laundry room that needed an update. The update needed to be coordinated with the house's aesthetic appeal, yet have a few hidden but majorly needed functional properties. We added two rev-a-shelf laundry baskets side by side, a hidden trash can, and a wall cabinet connected to the house's laundry chute just to name a few.
Chute Traditional Laundry Room Design Ideas
1
