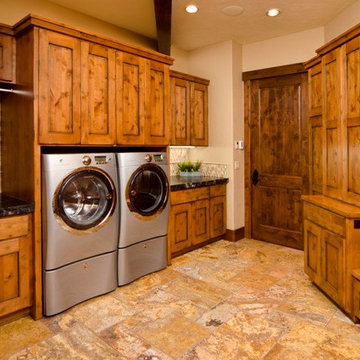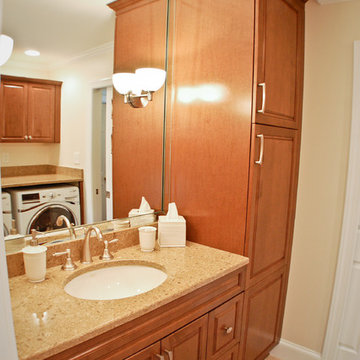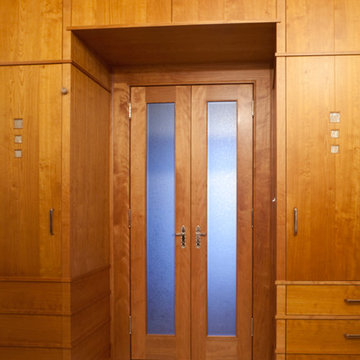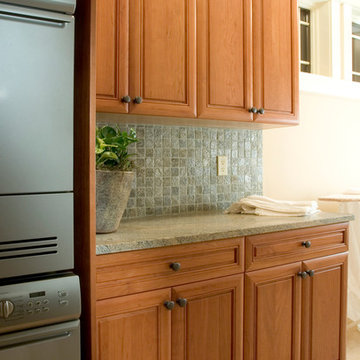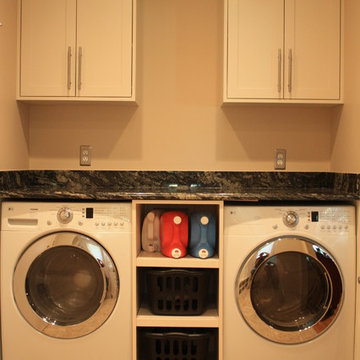Traditional Laundry Room Design Ideas
Refine by:
Budget
Sort by:Popular Today
121 - 140 of 334 photos
Item 1 of 3
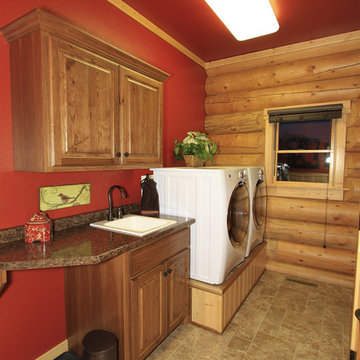
Photos by Hadi Khademi, hadi@blueskyvirtualtours.com
Traditional single-wall dedicated laundry room in Milwaukee with an undermount sink, raised-panel cabinets, dark wood cabinets, red walls and a side-by-side washer and dryer.
Traditional single-wall dedicated laundry room in Milwaukee with an undermount sink, raised-panel cabinets, dark wood cabinets, red walls and a side-by-side washer and dryer.
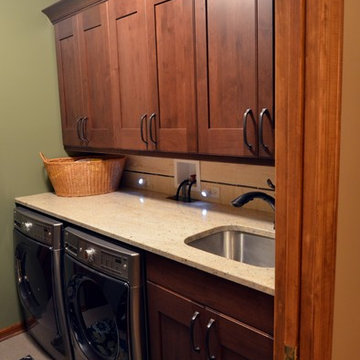
This Aurora client wanted to remove large soffits to make the room more open and allow for additional architectural interest. Medium stained Alder cabinets were used to warm up the light granite and hardwood floor selections. A newly designed laundry room and powder room were also included with matching materials to complete the 1st floor update. Designed and photographed by Adam Hartig.
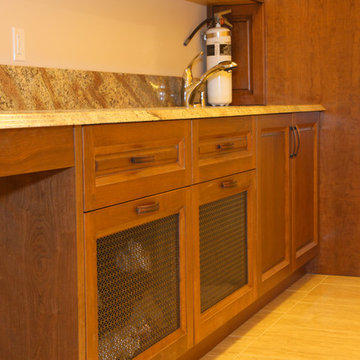
Dennis Robinson
Inspiration for a large traditional u-shaped dedicated laundry room in Vancouver with an undermount sink, raised-panel cabinets, dark wood cabinets, granite benchtops, brown splashback, stone slab splashback, porcelain floors, beige floor, beige walls and a side-by-side washer and dryer.
Inspiration for a large traditional u-shaped dedicated laundry room in Vancouver with an undermount sink, raised-panel cabinets, dark wood cabinets, granite benchtops, brown splashback, stone slab splashback, porcelain floors, beige floor, beige walls and a side-by-side washer and dryer.
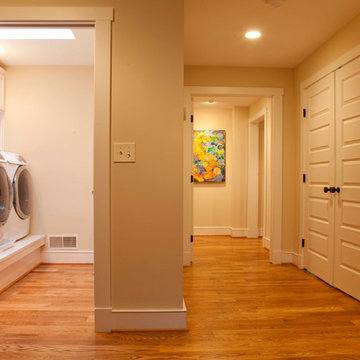
Master Suite Entrance, Laundry Room (left), and Linen Closet with Double Doors (right) .
Design ideas for a mid-sized traditional galley dedicated laundry room in Baltimore with raised-panel cabinets, white cabinets, granite benchtops, white walls, dark hardwood floors and a side-by-side washer and dryer.
Design ideas for a mid-sized traditional galley dedicated laundry room in Baltimore with raised-panel cabinets, white cabinets, granite benchtops, white walls, dark hardwood floors and a side-by-side washer and dryer.
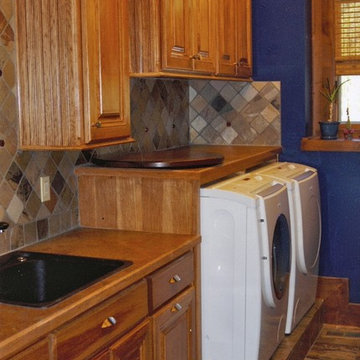
An abundance of counter and cabinet space can make Laundry Day go much smoother!
Inspiration for a traditional laundry room in Kansas City.
Inspiration for a traditional laundry room in Kansas City.
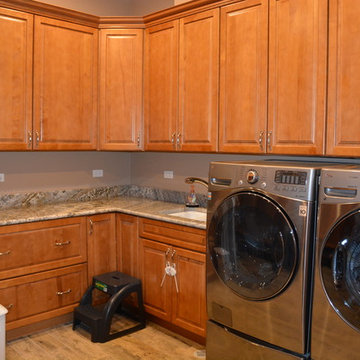
This is an example of a large traditional l-shaped utility room in Chicago with an undermount sink, medium wood cabinets, granite benchtops, ceramic floors and a side-by-side washer and dryer.
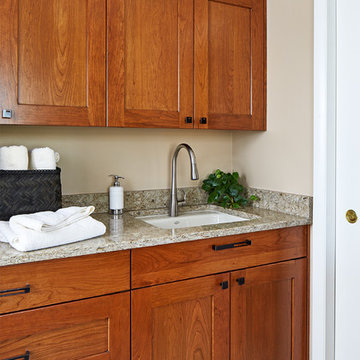
Project Developer Adrian Andreassi
https://www.houzz.com/pro/aandreassi/adrian-andreassi-case-design-remodeling-inc
Designer Carolyn Elleman
https://www.houzz.com/pro/celleman3/carolyn-elleman-case-design-remodeling-inc
Photography by Stacy Zarin Goldberg
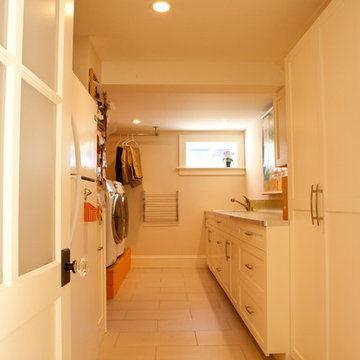
Sticks & Stones Photography
This is an example of a traditional laundry room in Portland.
This is an example of a traditional laundry room in Portland.
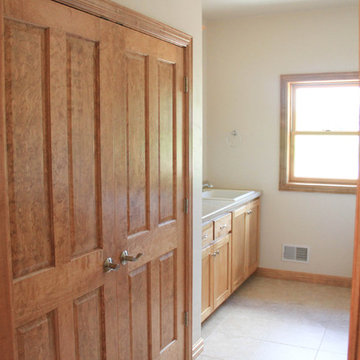
Inspiration for a mid-sized traditional galley utility room in Other with raised-panel cabinets, light wood cabinets, laminate benchtops, beige walls, ceramic floors and a side-by-side washer and dryer.
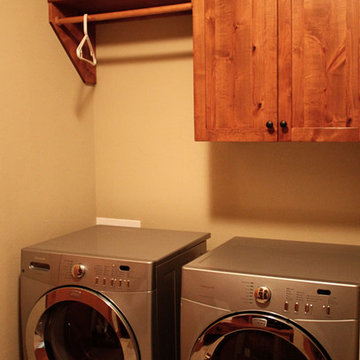
Mudroom with laundry and lockers
Inspiration for a traditional laundry room in Milwaukee.
Inspiration for a traditional laundry room in Milwaukee.
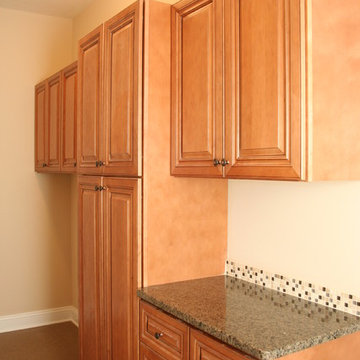
30 inch pantry, Laundry Room, maple cabinets with cinnamon glaze
Vantage Design and Construction
Photo of a traditional laundry room in Omaha.
Photo of a traditional laundry room in Omaha.
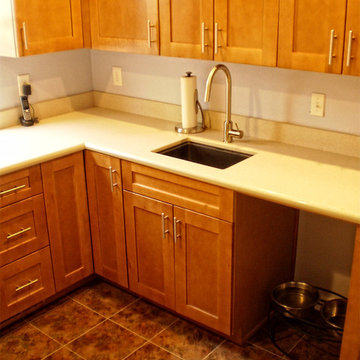
We reconfigured the layout of laundry room to maximize space and efficiency. We special ordered frameless maple cabinets that matched the homeowner's kitchen cabinets. We also added recessed lighting to give the space a brighter feel.
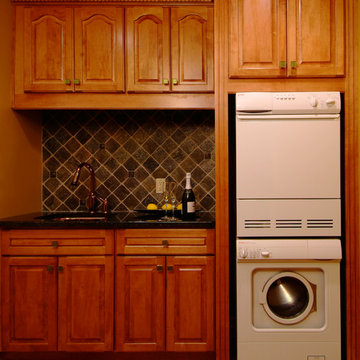
Inspiration for a traditional galley laundry cupboard in Philadelphia with an undermount sink, raised-panel cabinets, medium wood cabinets, granite benchtops and a stacked washer and dryer.
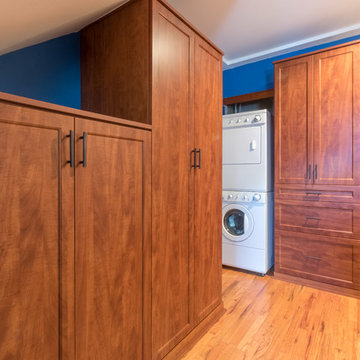
Photo of a small traditional l-shaped utility room in Minneapolis with shaker cabinets, medium wood cabinets, blue walls, light hardwood floors and a stacked washer and dryer.
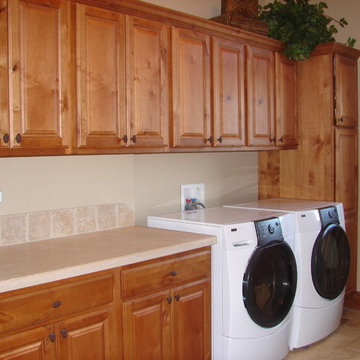
Cabinetry provided by Jennifer Hayes with Castle Kitchens and Interiors.
This is an example of a large traditional u-shaped utility room in Denver with raised-panel cabinets, medium wood cabinets and a side-by-side washer and dryer.
This is an example of a large traditional u-shaped utility room in Denver with raised-panel cabinets, medium wood cabinets and a side-by-side washer and dryer.
Traditional Laundry Room Design Ideas
7
