Traditional Laundry Room Design Ideas with a Concealed Washer and Dryer
Refine by:
Budget
Sort by:Popular Today
81 - 93 of 93 photos
Item 1 of 3
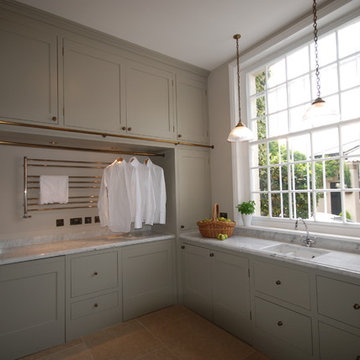
We designed this bespoke traditional laundry for a client with a very long wish list!
1) Seperate laundry baskets for whites, darks, colours, bedding, dusters, and delicates/woolens.
2) Seperate baskets for clean washing for each family member.
3) Large washing machine and dryer.
4) Drying area.
5) Lots and LOTS of storage with a place for everything.
6) Everything that isn't pretty kept out of sight.
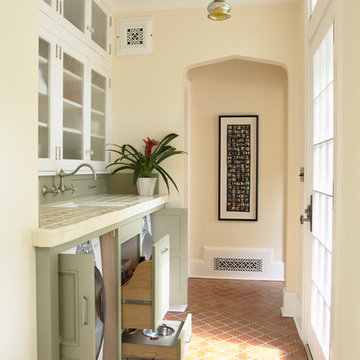
Architecture & Interior Design: David Heide Design Studio
Photography: Susan Gilmore
Design ideas for a traditional single-wall utility room in Minneapolis with an undermount sink, recessed-panel cabinets, green cabinets, tile benchtops, terra-cotta floors, a concealed washer and dryer and beige walls.
Design ideas for a traditional single-wall utility room in Minneapolis with an undermount sink, recessed-panel cabinets, green cabinets, tile benchtops, terra-cotta floors, a concealed washer and dryer and beige walls.
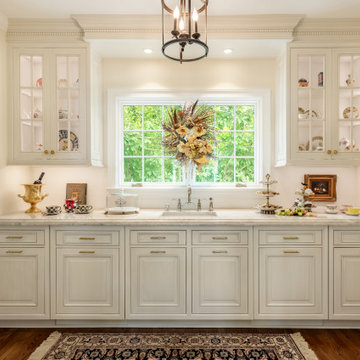
Elegant, yet functional laundry room off the kitchen. Hidden away behind sliding doors, this laundry space opens to double as a butler's pantry during preparations and service for entertaining guests.
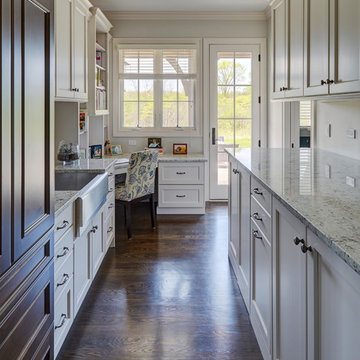
This multipurpose space is both a laundry room and home office. We call it the "family workshop."
The washer/dryer are concealed behind custom Shaker cabinetry.
Features a stainless steel farmhouse sink by Signature Hardware.
Facuet is Brizo Talo single-handle pull down prep faucet with SmartTouchPlus technology in Venetian Bronze.
Photo by Mike Kaskel.
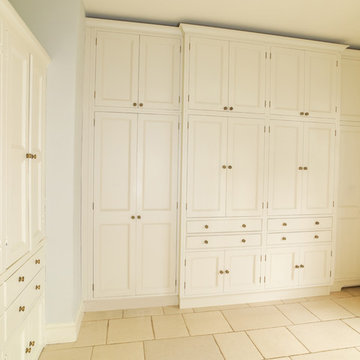
This pantry was designed and made for a Georgian house near Bath. The client and the interior designers decided to take inspiration from the original Georgian doors and panelling for the style of the kitchen and the pantry.
This is a classic English country pantry with a modern twist. In the centre of the tall cupboards are two integrated larder units. The rest of the cupboards are organised for laundry, cleaning and other household requirements.
Designed and hand built by Tim Wood
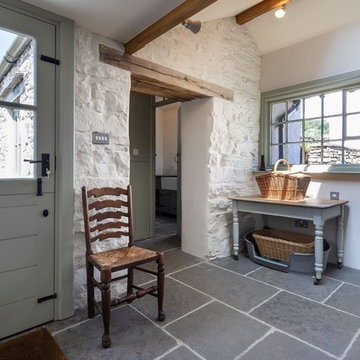
A lovingly restored Georgian farmhouse in the heart of the Lake District.
Our shared aim was to deliver an authentic restoration with high quality interiors, and ingrained sustainable design principles using renewable energy.
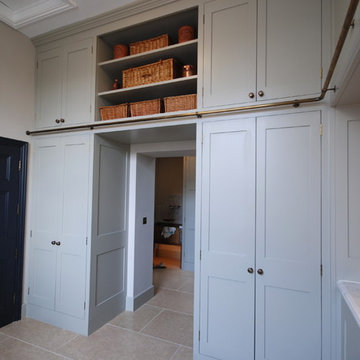
We designed this bespoke traditional laundry for a client with a very long wish list!
1) Seperate laundry baskets for whites, darks, colours, bedding, dusters, and delicates/woolens.
2) Seperate baskets for clean washing for each family member.
3) Large washing machine and dryer.
4) Drying area.
5) Lots and LOTS of storage with a place for everything.
6) Everything that isn't pretty kept out of sight.

Photo of a mid-sized traditional u-shaped utility room in Wilmington with white cabinets and a concealed washer and dryer.
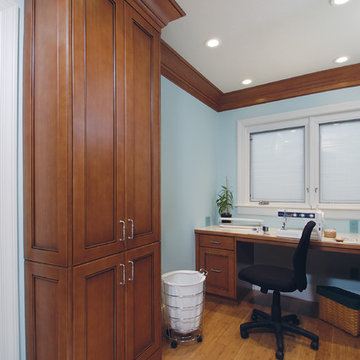
Traditional laundry room in San Francisco with a concealed washer and dryer.
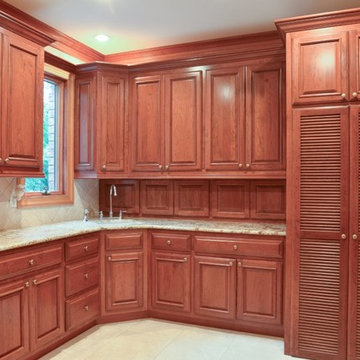
HARRY TAYLOR
Inspiration for a large traditional l-shaped dedicated laundry room in Wilmington with raised-panel cabinets, medium wood cabinets, granite benchtops, an undermount sink, beige walls, porcelain floors and a concealed washer and dryer.
Inspiration for a large traditional l-shaped dedicated laundry room in Wilmington with raised-panel cabinets, medium wood cabinets, granite benchtops, an undermount sink, beige walls, porcelain floors and a concealed washer and dryer.
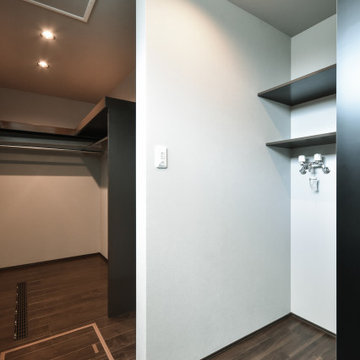
Traditional dedicated laundry room in Other with an utility sink, black splashback and a concealed washer and dryer.

This stunning South Perth home needed some home improvements. the master bedroom and en-suite were small and though the clients loved their home, they wanted to it better reflect their current lifestyle needs. The rear elevation was extended to offer them more space in their living area to incorporate a wine cellar, larger laundry/WC and much wanted larger master bedroom and en-suite. With quality craftsmanship and execution, the clients cannot even remember what to old property looked like.
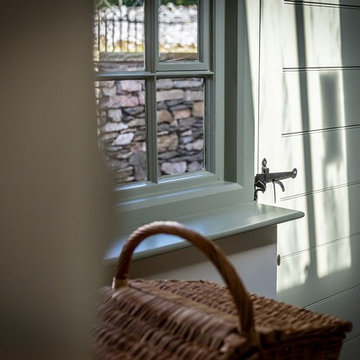
A lovingly restored Georgian farmhouse in the heart of the Lake District.
Our shared aim was to deliver an authentic restoration with high quality interiors, and ingrained sustainable design principles using renewable energy.
Traditional Laundry Room Design Ideas with a Concealed Washer and Dryer
5