Traditional Laundry Room Design Ideas with a Double-bowl Sink
Sort by:Popular Today
1 - 20 of 42 photos
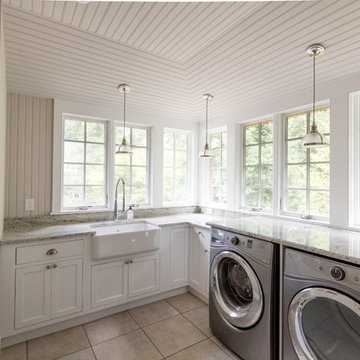
the mudroom was even with the first floor and included an interior stairway down to the garage level. Careful consideration was taken into account when laying out the wall and ceiling paneling to make sure all the beads align.
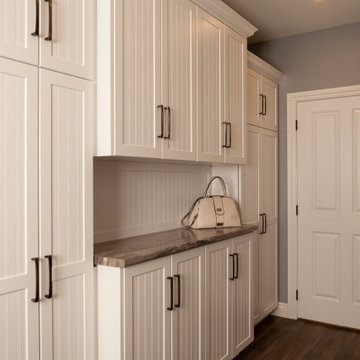
Large traditional single-wall utility room in Toronto with a double-bowl sink, louvered cabinets, beige cabinets, laminate benchtops, grey walls, dark hardwood floors, a side-by-side washer and dryer, brown floor and beige benchtop.
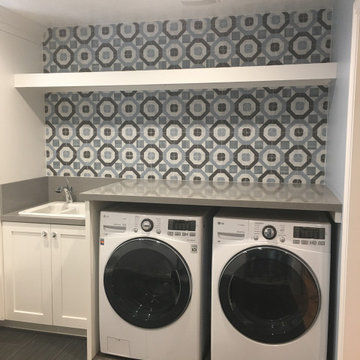
Beautiful Laundry room with a sink, barn doors, and lots of storage.
Design ideas for a mid-sized traditional u-shaped dedicated laundry room in Salt Lake City with a double-bowl sink, recessed-panel cabinets, white cabinets, quartz benchtops, white walls, ceramic floors, a side-by-side washer and dryer, grey floor and grey benchtop.
Design ideas for a mid-sized traditional u-shaped dedicated laundry room in Salt Lake City with a double-bowl sink, recessed-panel cabinets, white cabinets, quartz benchtops, white walls, ceramic floors, a side-by-side washer and dryer, grey floor and grey benchtop.
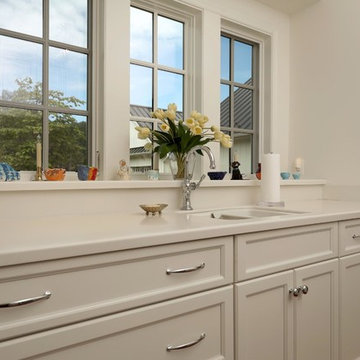
Photo of a mid-sized traditional galley dedicated laundry room in Baltimore with a double-bowl sink, white cabinets, white walls, a side-by-side washer and dryer and white floor.
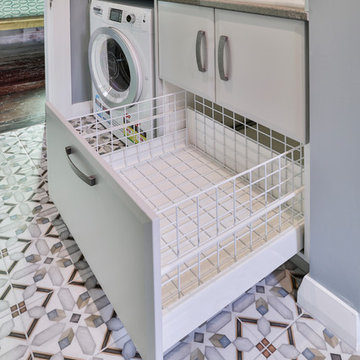
A compact Laundry with bespoke laundry cabinet with pull out laundry hamper for a small space.
Photo of a small traditional u-shaped laundry room in Christchurch with a double-bowl sink, raised-panel cabinets, grey cabinets, quartz benchtops, painted wood floors, red floor and grey benchtop.
Photo of a small traditional u-shaped laundry room in Christchurch with a double-bowl sink, raised-panel cabinets, grey cabinets, quartz benchtops, painted wood floors, red floor and grey benchtop.
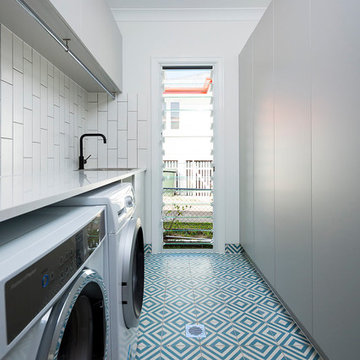
This is an example of a small traditional galley dedicated laundry room in Brisbane with a double-bowl sink, flat-panel cabinets, white cabinets, solid surface benchtops, white walls, porcelain floors, a side-by-side washer and dryer and multi-coloured floor.
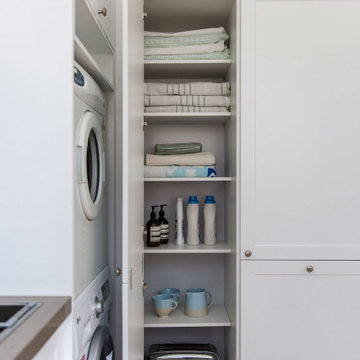
So much storage in this beautiful designed Laundry
Design ideas for a large traditional l-shaped utility room in Melbourne with a double-bowl sink, shaker cabinets, white cabinets, quartz benchtops, white walls, medium hardwood floors, a stacked washer and dryer and grey benchtop.
Design ideas for a large traditional l-shaped utility room in Melbourne with a double-bowl sink, shaker cabinets, white cabinets, quartz benchtops, white walls, medium hardwood floors, a stacked washer and dryer and grey benchtop.
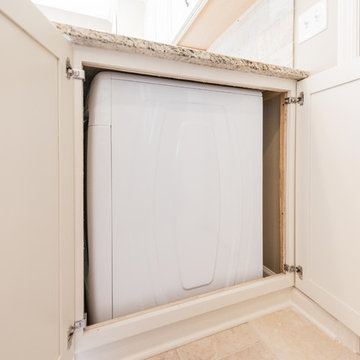
Natan Shar, Bham Tours
This is an example of a small traditional galley laundry room in Birmingham with a double-bowl sink, raised-panel cabinets, white cabinets, granite benchtops, beige splashback, porcelain splashback and porcelain floors.
This is an example of a small traditional galley laundry room in Birmingham with a double-bowl sink, raised-panel cabinets, white cabinets, granite benchtops, beige splashback, porcelain splashback and porcelain floors.
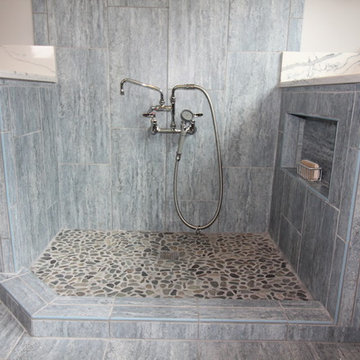
Large traditional u-shaped dedicated laundry room in Other with a double-bowl sink, shaker cabinets, medium wood cabinets, granite benchtops, grey walls, ceramic floors, a side-by-side washer and dryer, grey floor and white benchtop.
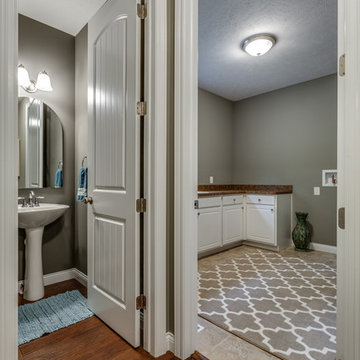
Sizable laundry room can accommodate any washer and dryer with plenty of room left over for all your laundry needs. Complete with full sized sink, cabinet storage space and large countertop. Just outside is a conveniently located powder room with a pedestal sink.
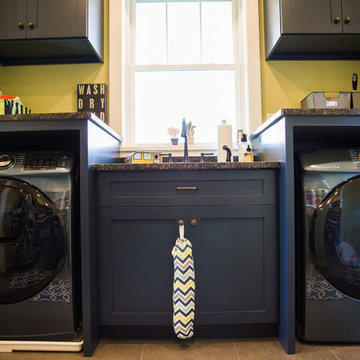
Design ideas for a mid-sized traditional single-wall utility room in Other with a double-bowl sink, recessed-panel cabinets, blue cabinets, granite benchtops, yellow walls, ceramic floors, a side-by-side washer and dryer, beige floor and black benchtop.
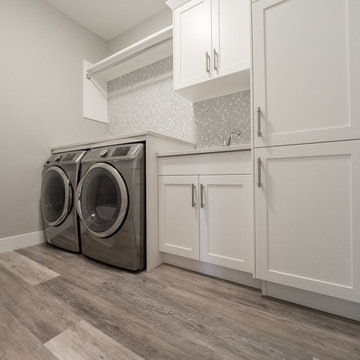
Home Builder Havana Homes
Design ideas for a large traditional single-wall dedicated laundry room in Edmonton with a double-bowl sink, recessed-panel cabinets, white cabinets, solid surface benchtops, grey walls, vinyl floors, a side-by-side washer and dryer and multi-coloured floor.
Design ideas for a large traditional single-wall dedicated laundry room in Edmonton with a double-bowl sink, recessed-panel cabinets, white cabinets, solid surface benchtops, grey walls, vinyl floors, a side-by-side washer and dryer and multi-coloured floor.
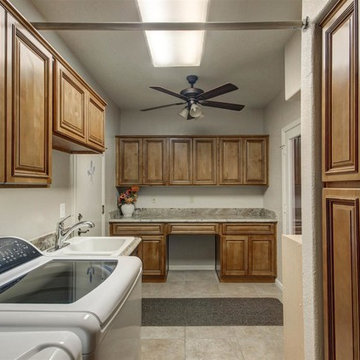
Lister Assister
Mid-sized traditional galley utility room in Phoenix with a double-bowl sink, raised-panel cabinets, medium wood cabinets, granite benchtops, beige walls, ceramic floors and a side-by-side washer and dryer.
Mid-sized traditional galley utility room in Phoenix with a double-bowl sink, raised-panel cabinets, medium wood cabinets, granite benchtops, beige walls, ceramic floors and a side-by-side washer and dryer.
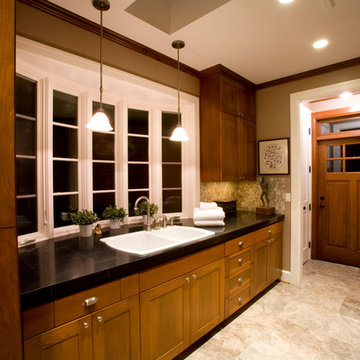
Brian McLernon
Inspiration for a large traditional galley dedicated laundry room in Portland with a double-bowl sink, shaker cabinets, medium wood cabinets, granite benchtops, beige walls, travertine floors, a stacked washer and dryer, beige floor and black benchtop.
Inspiration for a large traditional galley dedicated laundry room in Portland with a double-bowl sink, shaker cabinets, medium wood cabinets, granite benchtops, beige walls, travertine floors, a stacked washer and dryer, beige floor and black benchtop.
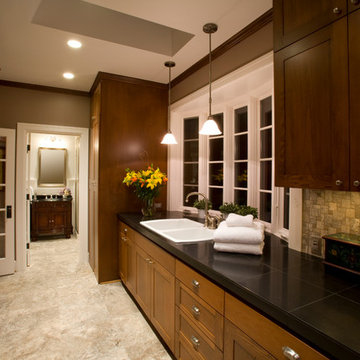
Deep-Double sink. Room beyond is the 3/4 bath. The deep tall cabinet on the left of the powder room entry hides the washer and dryer. The tall cabinets on the left are a long wall of storage.
Brian McLernon
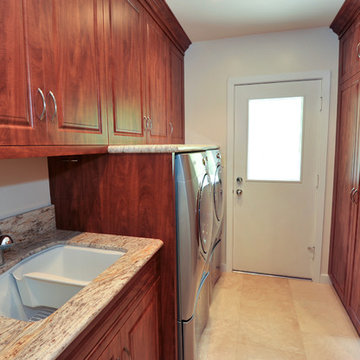
The custom cabinetry in this beautiful laundry room sports easy to maintain Deco-form laminate doors in the same color as the cherry one in the adjacent kitchen , and the same granite countersand crosscut travertine floors. The washer and dryer are built-in to the cabinetry giving it a polished look. And one tall cabinet even holds a built in dryer unit for hand washables.
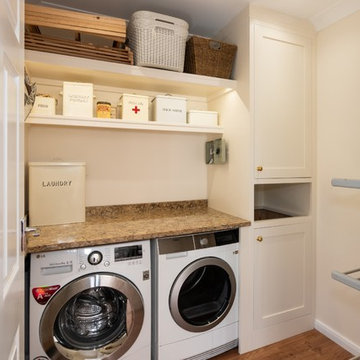
Inspiration for an expansive traditional galley laundry room in Essex with a double-bowl sink, shaker cabinets, beige cabinets, quartzite benchtops, brown splashback, stone slab splashback, medium hardwood floors, brown floor and brown benchtop.
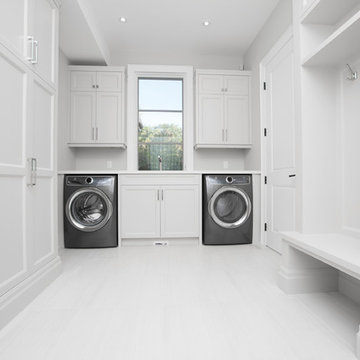
Exterior-Stephen King Photography
Inspiration for a large traditional u-shaped dedicated laundry room in Toronto with a double-bowl sink, recessed-panel cabinets, white cabinets, quartz benchtops, white walls, porcelain floors and white floor.
Inspiration for a large traditional u-shaped dedicated laundry room in Toronto with a double-bowl sink, recessed-panel cabinets, white cabinets, quartz benchtops, white walls, porcelain floors and white floor.
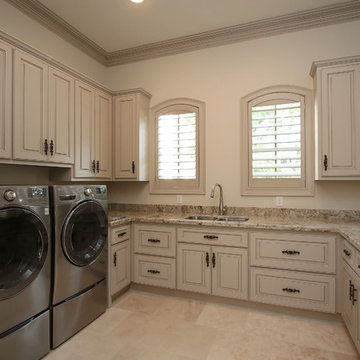
Design ideas for a large traditional u-shaped utility room in Houston with a double-bowl sink, raised-panel cabinets, granite benchtops, travertine floors, a side-by-side washer and dryer and beige floor.
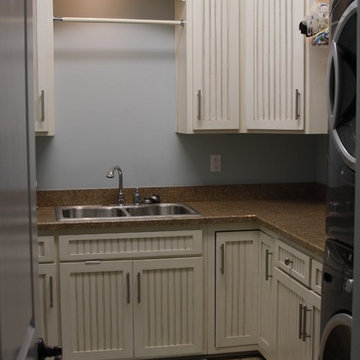
This laundry room has custom cabinets in a cream finish with a chocolate glaze with a double sink wash area, under cabinet lighting and two dry racks.
Photo by: Jennifer Townsend
Traditional Laundry Room Design Ideas with a Double-bowl Sink
1