Traditional Laundry Room Design Ideas with Beaded Inset Cabinets
Refine by:
Budget
Sort by:Popular Today
121 - 140 of 281 photos
Item 1 of 3
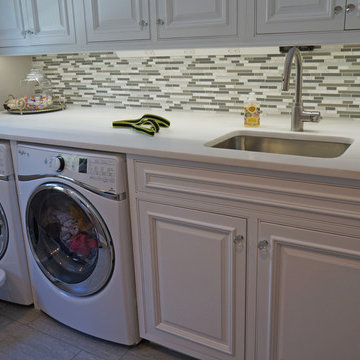
laundry room design, laundry room remodel, laundry room renovatino, uncercounter washing machine, undercounter washer, undercounter dryer, laundry sink, mosaic tile, boot bench, coat rack, laundry room storage, shoe storage, coat storage
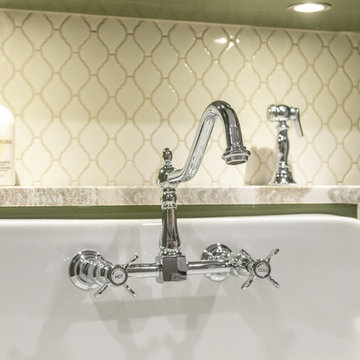
A farmhouse laundry sink adds charm and is perfect for soaking clothes - and for washing the homeowner's small dog. A combination of closed and open storage creates visual interest while providing easy access to items used most.
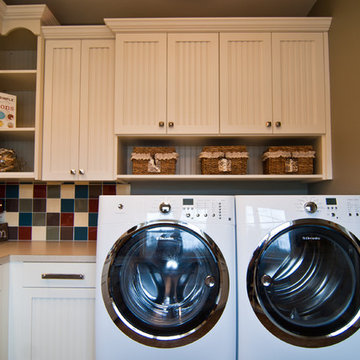
This laundry room by Woodways is a mix of classic and white farmhouse style cabinetry with beaded white doors. Included are built in cubbies for clean storage solutions and an open corner cabinet that allows for full access and removes dead corner space.
Photo credit: http://travisjfahlen.com/
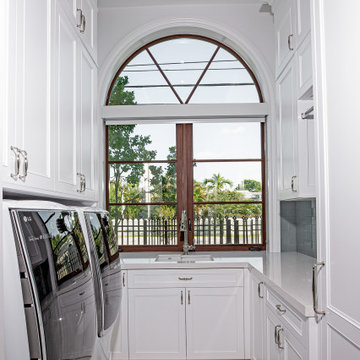
Photo of a large traditional u-shaped dedicated laundry room in Miami with an undermount sink, beaded inset cabinets, white cabinets, quartz benchtops, white walls, a side-by-side washer and dryer, beige floor and white benchtop.
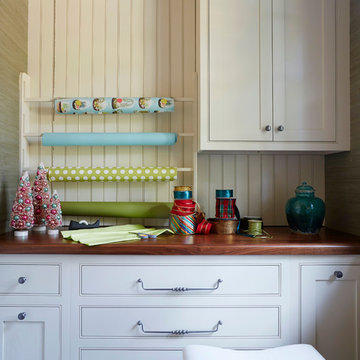
Traditional utility room in Birmingham with beaded inset cabinets, white cabinets and wood benchtops.
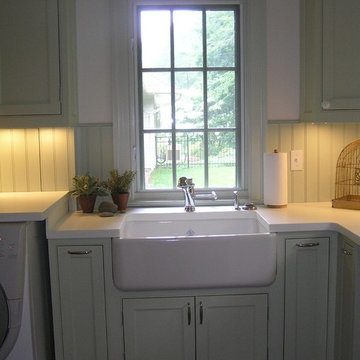
This is an example of a traditional laundry room in New York with an utility sink, beaded inset cabinets, grey cabinets, solid surface benchtops, a side-by-side washer and dryer and slate floors.
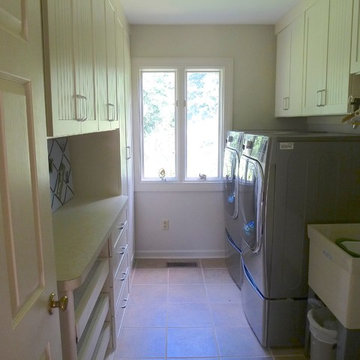
Laundry room was redesigned with new cabinetry to provide ample storage, a folding counter, custom slide-out drying racks, a fold-out ironing board, a rod for hanging clothes out of the dryer, and other nicities that make laundry day pleasant.
Peggy Woodall - designer
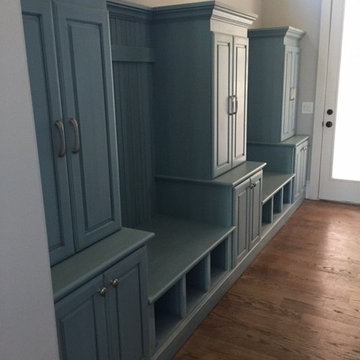
Photo of a mid-sized traditional l-shaped dedicated laundry room in Charlotte with an undermount sink, beaded inset cabinets, white cabinets, solid surface benchtops, grey walls, slate floors and a side-by-side washer and dryer.
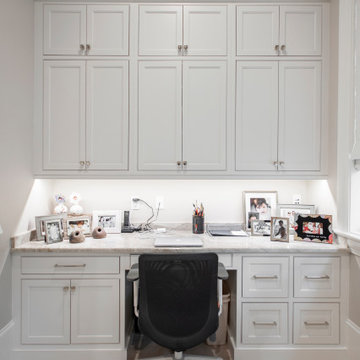
This is an example of a mid-sized traditional galley dedicated laundry room in Nashville with an undermount sink, beaded inset cabinets, white cabinets, quartzite benchtops, grey walls, marble floors, a side-by-side washer and dryer, grey floor and white benchtop.
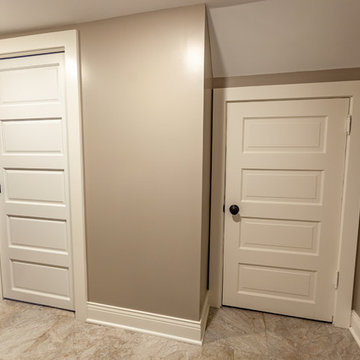
Tired of doing laundry in an unfinished rugged basement? The owners of this 1922 Seward Minneapolis home were as well! They contacted Castle to help them with their basement planning and build for a finished laundry space and new bathroom with shower.
Changes were first made to improve the health of the home. Asbestos tile flooring/glue was abated and the following items were added: a sump pump and drain tile, spray foam insulation, a glass block window, and a Panasonic bathroom fan.
After the designer and client walked through ideas to improve flow of the space, we decided to eliminate the existing 1/2 bath in the family room and build the new 3/4 bathroom within the existing laundry room. This allowed the family room to be enlarged.
Plumbing fixtures in the bathroom include a Kohler, Memoirs® Stately 24″ pedestal bathroom sink, Kohler, Archer® sink faucet and showerhead in polished chrome, and a Kohler, Highline® Comfort Height® toilet with Class Five® flush technology.
American Olean 1″ hex tile was installed in the shower’s floor, and subway tile on shower walls all the way up to the ceiling. A custom frameless glass shower enclosure finishes the sleek, open design.
Highly wear-resistant Adura luxury vinyl tile flooring runs throughout the entire bathroom and laundry room areas.
The full laundry room was finished to include new walls and ceilings. Beautiful shaker-style cabinetry with beadboard panels in white linen was chosen, along with glossy white cultured marble countertops from Central Marble, a Blanco, Precis 27″ single bowl granite composite sink in cafe brown, and a Kohler, Bellera® sink faucet.
We also decided to save and restore some original pieces in the home, like their existing 5-panel doors; one of which was repurposed into a pocket door for the new bathroom.
The homeowners completed the basement finish with new carpeting in the family room. The whole basement feels fresh, new, and has a great flow. They will enjoy their healthy, happy home for years to come.
Designed by: Emily Blonigen
See full details, including before photos at https://www.castlebri.com/basements/project-3378-1/
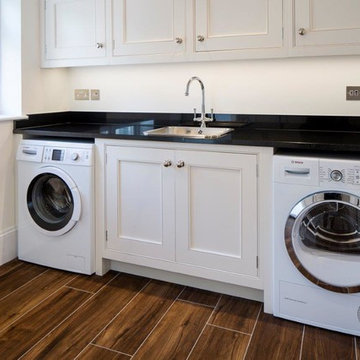
This is an example of a mid-sized traditional single-wall laundry room in Other with a drop-in sink, beaded inset cabinets, white cabinets, granite benchtops, beige walls, ceramic floors, a side-by-side washer and dryer and brown floor.
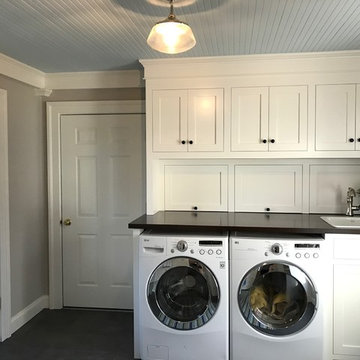
Design ideas for a mid-sized traditional u-shaped utility room in New York with a drop-in sink, beaded inset cabinets, white cabinets, wood benchtops, grey walls, porcelain floors and a side-by-side washer and dryer.
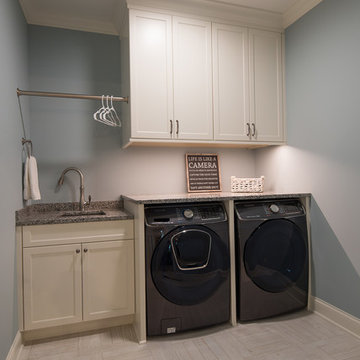
A familiar room made comfortable. The white cabinetry and whitewashed wood-look tile flooring compliment the laundry room’s clean look.
Contact us today for kitchen and bath design services! http://mingleteam.com/contact/
Scott Amundson Photography, LLC.
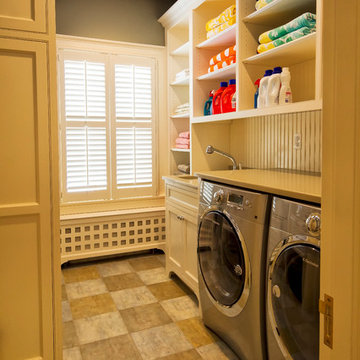
Traditional laundry room on second floor with open shelving and beadboard paneling
Pete Weigley
Design ideas for a large traditional galley dedicated laundry room in New York with an undermount sink, beaded inset cabinets, white cabinets, solid surface benchtops, grey walls, a side-by-side washer and dryer and beige benchtop.
Design ideas for a large traditional galley dedicated laundry room in New York with an undermount sink, beaded inset cabinets, white cabinets, solid surface benchtops, grey walls, a side-by-side washer and dryer and beige benchtop.
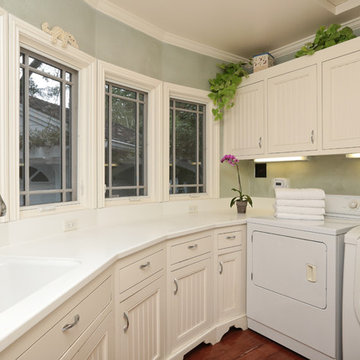
Design ideas for a mid-sized traditional u-shaped dedicated laundry room in San Francisco with an undermount sink, beaded inset cabinets, white cabinets, solid surface benchtops, blue walls, dark hardwood floors and a side-by-side washer and dryer.
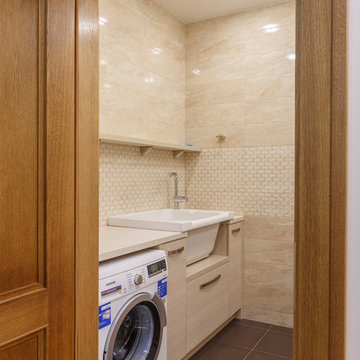
Райский уголок Балтийской жемчужины.
Parka 15 это абсолютно новый и полностью укомплектованный дом отвечающий последним стандартам качества, удобства и комфорта. Архитектура этого роскошного особняка ярко выражает гармонию жилой среды и лесной природы. Панорамные окна, восхитительный пейзаж, водная гладь зеркального озера, величественные сосны делают Parka 15 местом который действительно можно назвать домом.
Просторная внутренняя планировка дома включает в себя следующее:
На первом этаже большая гостиная с камином, столовая и кухня. А также небольшой уютный кабинет и прачечная. Имеется гараж на 2 машины
На втором этаже расположены 3 спальни с ванными комнатами, с выходами на террасу, просторная гардеробная комната, и большая гостиная с миниатюрной кухней.
В отделке использованы мраморные столешницы, дубовые стеклопакеты, латуневые балясины ручной работы, мебель и аксессуары от ведущих итальянских дизайнеров, бытовая техника от Siemens, Bosch, Miele
Дом подключен к современным коммуникациям: магистральный газ и возможность отопления от сжиженного газа, система очистки воды, электричество, канализация. Установлена охранная сигнализация, оптический интернет кабель, спутниковое телевидение.
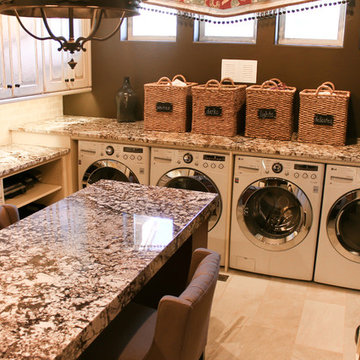
We expanded this laundry room to double as a mud room. We added a middle island to hold linens and supplies and even a desk space to work comfortably. Plenty of granite counter space makes folding laundry a breeze.
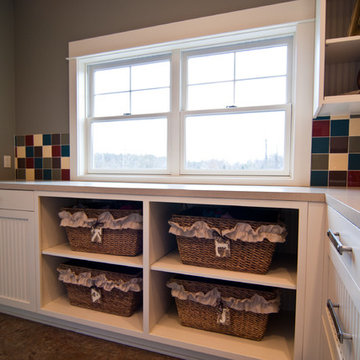
This laundry room by Woodways is a mix of classic and white farmhouse style cabinetry with beaded white doors. Included are built in cubbies for clean storage solutions and an open corner cabinet that allows for full access and removes dead corner space.
Photo credit: http://travisjfahlen.com/
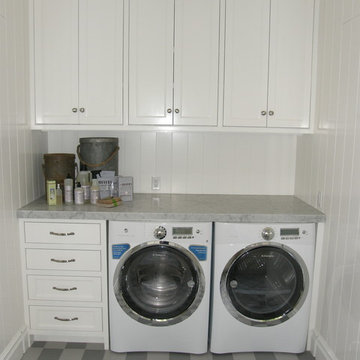
matt ross
Photo of a mid-sized traditional galley dedicated laundry room in Orange County with beaded inset cabinets, white cabinets, granite benchtops, white walls, ceramic floors and a side-by-side washer and dryer.
Photo of a mid-sized traditional galley dedicated laundry room in Orange County with beaded inset cabinets, white cabinets, granite benchtops, white walls, ceramic floors and a side-by-side washer and dryer.
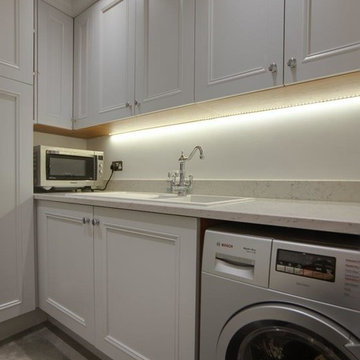
Inspiration for a large traditional u-shaped laundry room in Hertfordshire with beaded inset cabinets, grey cabinets, quartzite benchtops, ceramic floors, grey floor and a drop-in sink.
Traditional Laundry Room Design Ideas with Beaded Inset Cabinets
7