Traditional Laundry Room Design Ideas with Brown Walls
Refine by:
Budget
Sort by:Popular Today
1 - 20 of 81 photos
Item 1 of 3
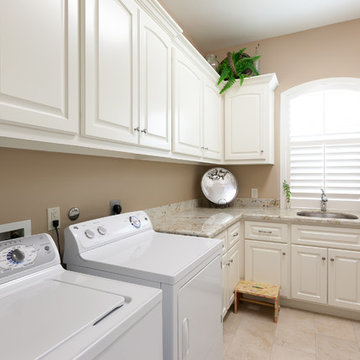
Connie Anderson Photography, Purser Architectural
Design ideas for a traditional l-shaped dedicated laundry room in Houston with an undermount sink, raised-panel cabinets, white cabinets, brown walls and a side-by-side washer and dryer.
Design ideas for a traditional l-shaped dedicated laundry room in Houston with an undermount sink, raised-panel cabinets, white cabinets, brown walls and a side-by-side washer and dryer.
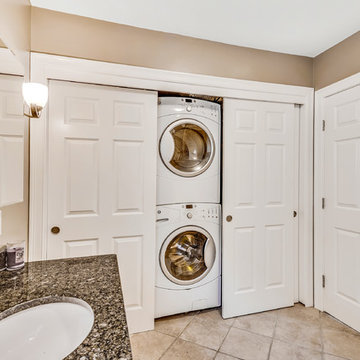
Copyright 2018 by http://www.homelistingphotography.com Home Listing Photography, all rights reserved.
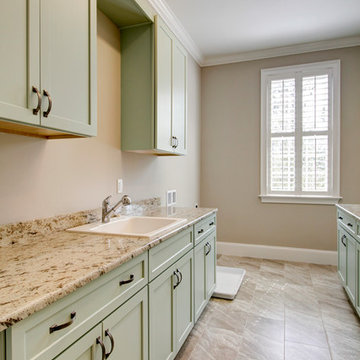
Photo of a large traditional galley dedicated laundry room in Jacksonville with a drop-in sink, shaker cabinets, green cabinets, granite benchtops, brown walls, porcelain floors, brown floor and brown benchtop.
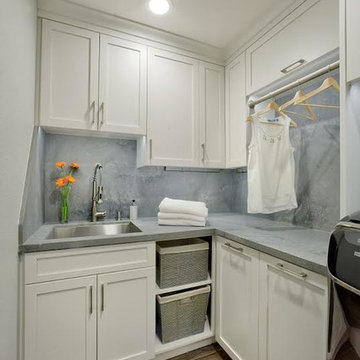
This white shaker style transitional laundry room features a sink, hanging pole, two hampers pull out, and baskets. the grey color quartz countertop and backsplash look like concrete.
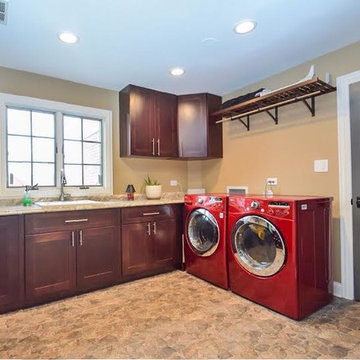
Peak Construction & Remodeling, Inc.
Orland Park, IL (708) 516-9816
Photo of a large traditional u-shaped utility room in Chicago with an utility sink, shaker cabinets, dark wood cabinets, granite benchtops, brown walls, porcelain floors, a side-by-side washer and dryer and beige floor.
Photo of a large traditional u-shaped utility room in Chicago with an utility sink, shaker cabinets, dark wood cabinets, granite benchtops, brown walls, porcelain floors, a side-by-side washer and dryer and beige floor.
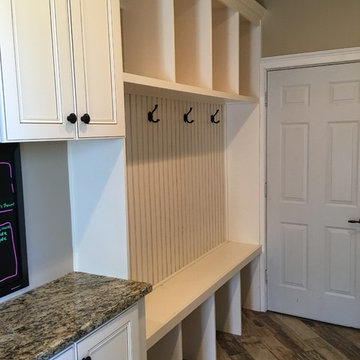
Photo of a large traditional galley utility room in Atlanta with an undermount sink, recessed-panel cabinets, white cabinets, granite benchtops, brown walls and a side-by-side washer and dryer.
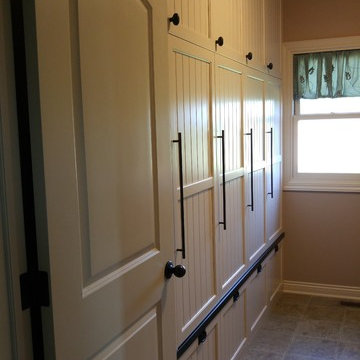
Solving a cluttered laundry room problem with custom painted built-ins
This is an example of a small traditional single-wall utility room in Omaha with a single-bowl sink, recessed-panel cabinets, white cabinets, wood benchtops, brown walls, ceramic floors and a side-by-side washer and dryer.
This is an example of a small traditional single-wall utility room in Omaha with a single-bowl sink, recessed-panel cabinets, white cabinets, wood benchtops, brown walls, ceramic floors and a side-by-side washer and dryer.
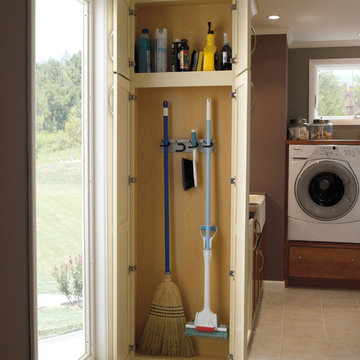
These photos are accredited to Diamond Cabinetry of Master Brand Cabinets. Diamond is a semi-custom cabinet line that allows for entry level custom cabinet modifications. They provide a wide selection of wood species,construction levels, premium finishes in stains, paints and glazes. Along with multiple door styles and interior accessories, this cabinetry is fitting for all styles!
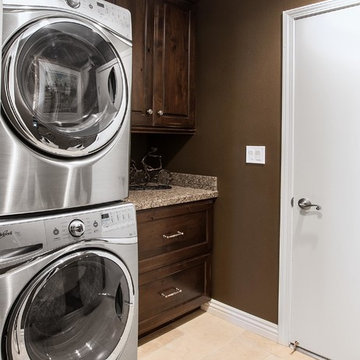
Omega Cabinetry
This is an example of a small traditional single-wall dedicated laundry room in Orange County with an undermount sink, recessed-panel cabinets, dark wood cabinets, granite benchtops, brown walls, porcelain floors and a stacked washer and dryer.
This is an example of a small traditional single-wall dedicated laundry room in Orange County with an undermount sink, recessed-panel cabinets, dark wood cabinets, granite benchtops, brown walls, porcelain floors and a stacked washer and dryer.
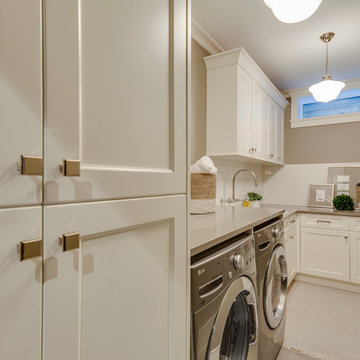
award winning builder, crown molding, luxurious, pendant light, white trim
This is an example of a mid-sized traditional l-shaped dedicated laundry room in Vancouver with an undermount sink, recessed-panel cabinets, white cabinets, granite benchtops, brown walls, a side-by-side washer and dryer, beige floor and beige benchtop.
This is an example of a mid-sized traditional l-shaped dedicated laundry room in Vancouver with an undermount sink, recessed-panel cabinets, white cabinets, granite benchtops, brown walls, a side-by-side washer and dryer, beige floor and beige benchtop.
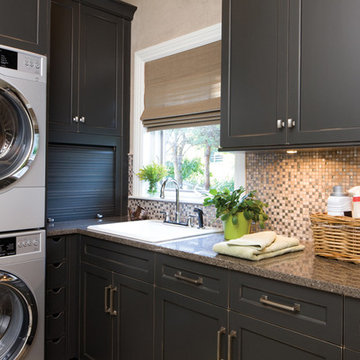
Design ideas for a large traditional l-shaped dedicated laundry room in Other with a drop-in sink, shaker cabinets, black cabinets, granite benchtops, brown walls and a stacked washer and dryer.
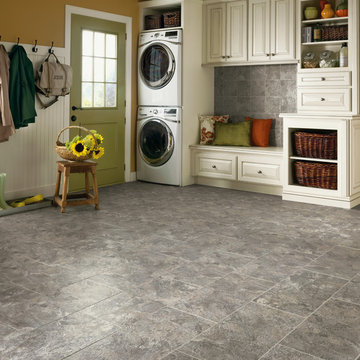
Design ideas for a mid-sized traditional single-wall dedicated laundry room in Phoenix with raised-panel cabinets, white cabinets, brown walls, ceramic floors, a stacked washer and dryer and grey floor.
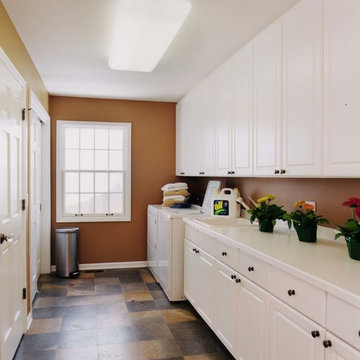
Design ideas for a mid-sized traditional single-wall utility room in Chicago with a drop-in sink, recessed-panel cabinets, white cabinets, solid surface benchtops, slate floors, a side-by-side washer and dryer and brown walls.
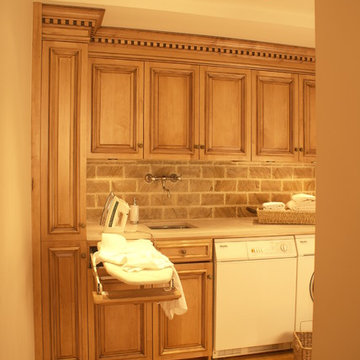
Design ideas for a small traditional single-wall utility room in New York with a single-bowl sink, raised-panel cabinets, marble benchtops, light hardwood floors, a side-by-side washer and dryer, medium wood cabinets and brown walls.
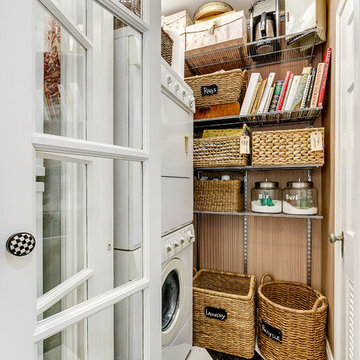
J. Ryan Caruthers
This is an example of a traditional laundry room in Dallas with a stacked washer and dryer and brown walls.
This is an example of a traditional laundry room in Dallas with a stacked washer and dryer and brown walls.
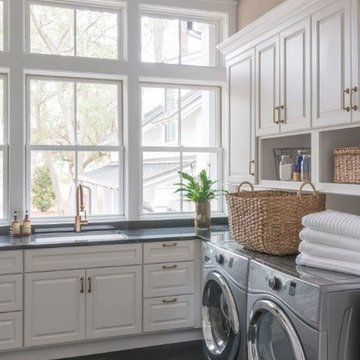
Mid-sized traditional l-shaped utility room in Charleston with an undermount sink, raised-panel cabinets, white cabinets, brown walls, dark hardwood floors and a side-by-side washer and dryer.
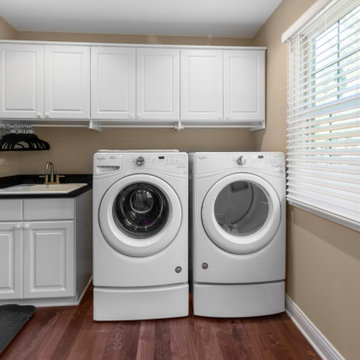
To move or not to move — that is the question many homeowners are asking as they consider whether to upgrade their existing residence or pack up and find a new one. It was that exact question that was discussed by this homeowner as they evaluated their traditional two-story home in Fontana. Built in 2001, this cedar-sided 3,500-square-foot home features five bedrooms, three-and-a-half baths, and a full basement.
During renovation projects like the these, we have the ability and flexibility to work across many different architectural styles. Our main focus is to work with clients to get a good sense of their personal style, what features they’re most attracted to, and balance those with the fundamental principles of good design – function, balance, proportion and flow – to make sure that they have a unified vision for the home.
After extensive demolition of the kitchen, family room, master bath, laundry room, powder room, master bedroom and adjacent hallways, we began transforming the space into one that the family could truly utilize in an all new way. In addition to installing structural beams to support the second floor loads and pushing out two non-structural walls in order to enlarge the master bath, the renovation team installed a new kitchen island, added quartz countertops in the kitchen and master bath plus installed new Kohler sinks, toilets and accessories in the kitchen and bath.
Underscoring the belief that an open great room should offer a welcoming environment, the renovated space now offers an inviting haven for the homeowners and their guests. The open family room boasts a new gas fireplace complete with custom surround, mantel and bookcases. Underfoot, hardwood floors featuring American walnut add warmth to the home’s interior.
Continuity is achieved throughout the first floor by accenting posts, handrails and spindles all with the same rich walnut.
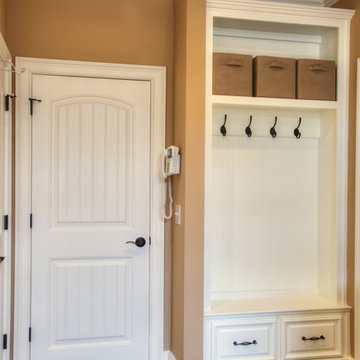
Todd Douglas Photography
Design ideas for a traditional galley utility room in Other with raised-panel cabinets, white cabinets, granite benchtops, a side-by-side washer and dryer, an undermount sink, brown walls and porcelain floors.
Design ideas for a traditional galley utility room in Other with raised-panel cabinets, white cabinets, granite benchtops, a side-by-side washer and dryer, an undermount sink, brown walls and porcelain floors.

This space off of the kitchen serves as both laundry and pantry. The cast iron sink and soapstone counters are a nod to the historical significance of this home.

This is an example of a large traditional utility room in Orlando with an utility sink, quartz benchtops, brown walls, slate floors, brown floor and medium wood cabinets.
Traditional Laundry Room Design Ideas with Brown Walls
1