Traditional Laundry Room Design Ideas with Engineered Quartz Splashback
Refine by:
Budget
Sort by:Popular Today
21 - 40 of 71 photos
Item 1 of 3
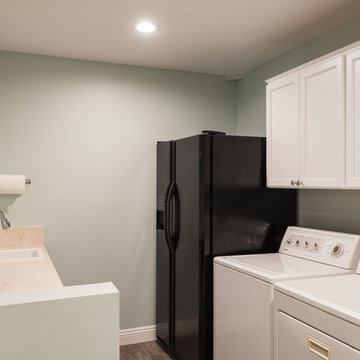
This laundry room was remodeled to make a sink and countertop area along with upper cabinetry. The additional refrigerator storage and utility sink is a perfect drop zone to keep the home organized and tidy! The organizational value added to this space is what the homeowner requested.
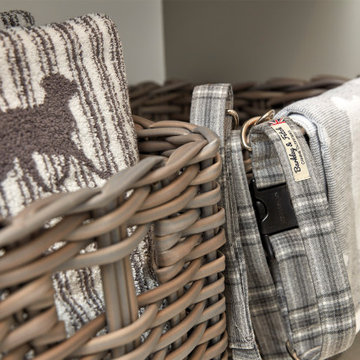
In a bootility you should opt for a mix of open and closed storage, providing an opportunity for organisation and efficiency, making family life a whole lot easier.

Shingle details and handsome stone accents give this traditional carriage house the look of days gone by while maintaining all of the convenience of today. The goal for this home was to maximize the views of the lake and this three-story home does just that. With multi-level porches and an abundance of windows facing the water. The exterior reflects character, timelessness, and architectural details to create a traditional waterfront home.
The exterior details include curved gable rooflines, crown molding, limestone accents, cedar shingles, arched limestone head garage doors, corbels, and an arched covered porch. Objectives of this home were open living and abundant natural light. This waterfront home provides space to accommodate entertaining, while still living comfortably for two. The interior of the home is distinguished as well as comfortable.
Graceful pillars at the covered entry lead into the lower foyer. The ground level features a bonus room, full bath, walk-in closet, and garage. Upon entering the main level, the south-facing wall is filled with numerous windows to provide the entire space with lake views and natural light. The hearth room with a coffered ceiling and covered terrace opens to the kitchen and dining area.
The best views were saved on the upper level for the master suite. Third-floor of this traditional carriage house is a sanctuary featuring an arched opening covered porch, two walk-in closets, and an en suite bathroom with a tub and shower.
Round Lake carriage house is located in Charlevoix, Michigan. Round lake is the best natural harbor on Lake Michigan. Surrounded by the City of Charlevoix, it is uniquely situated in an urban center, but with access to thousands of acres of the beautiful waters of northwest Michigan. The lake sits between Lake Michigan to the west and Lake Charlevoix to the east.
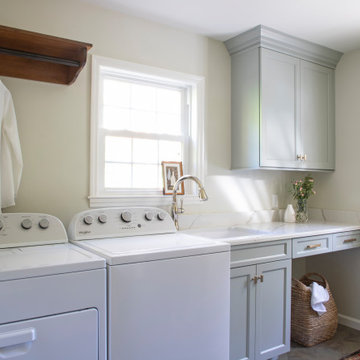
Photo of a traditional utility room in Philadelphia with an undermount sink, shaker cabinets, grey cabinets, quartz benchtops, white splashback, engineered quartz splashback, grey walls, ceramic floors, a side-by-side washer and dryer and white benchtop.
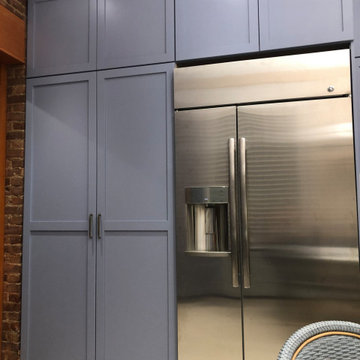
The kitchen renovation included expanding the existing laundry cabinet by increasing the depth into an adjacent closet. This allowed for large capacity machines and additional space for stowing brooms and laundry items.
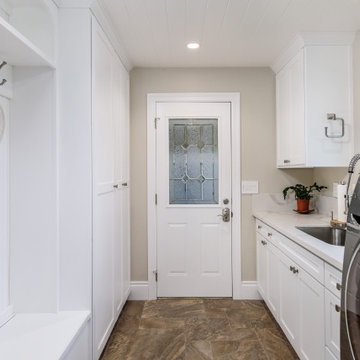
Inspiration for a mid-sized traditional galley dedicated laundry room in Sacramento with an undermount sink, shaker cabinets, white cabinets, quartz benchtops, white splashback, engineered quartz splashback, beige walls, porcelain floors, a side-by-side washer and dryer, brown floor, white benchtop and wood.
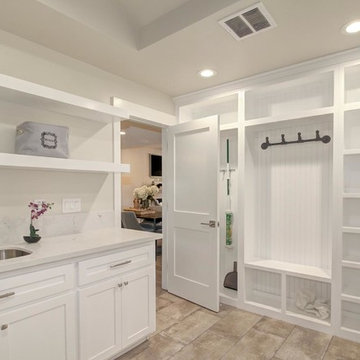
Photo of a mid-sized traditional utility room in Sacramento with an undermount sink, shaker cabinets, white cabinets, quartz benchtops, white splashback, engineered quartz splashback, grey walls, ceramic floors, a side-by-side washer and dryer, grey floor and white benchtop.
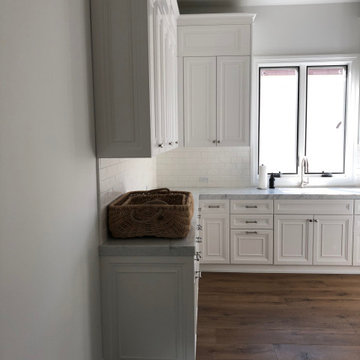
Single family villa
This is an example of an expansive traditional u-shaped laundry room in Other with an undermount sink, raised-panel cabinets, white cabinets, quartz benchtops, grey splashback, engineered quartz splashback and grey benchtop.
This is an example of an expansive traditional u-shaped laundry room in Other with an undermount sink, raised-panel cabinets, white cabinets, quartz benchtops, grey splashback, engineered quartz splashback and grey benchtop.
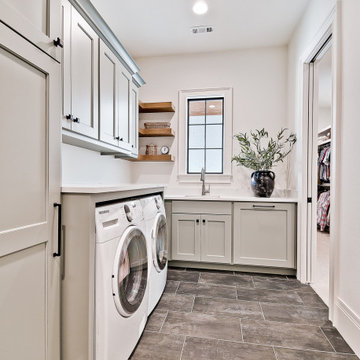
Lots of built ins and shelves in this laundry room that attaches to the master bathroom..
Inspiration for a mid-sized traditional dedicated laundry room in Other with an undermount sink, beige cabinets, quartzite benchtops, white splashback, engineered quartz splashback, white walls, slate floors, a side-by-side washer and dryer, grey floor and white benchtop.
Inspiration for a mid-sized traditional dedicated laundry room in Other with an undermount sink, beige cabinets, quartzite benchtops, white splashback, engineered quartz splashback, white walls, slate floors, a side-by-side washer and dryer, grey floor and white benchtop.
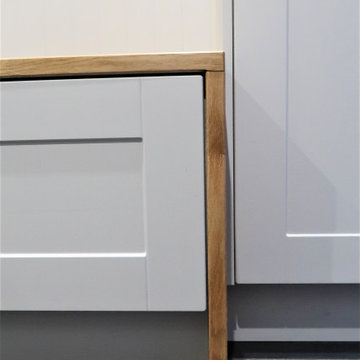
Utility - Boot room featuring a slate floor and composite countertop
This is an example of a mid-sized traditional galley utility room in Sussex with a single-bowl sink, shaker cabinets, white cabinets, quartz benchtops, white splashback, engineered quartz splashback, grey walls, slate floors, a side-by-side washer and dryer, black floor and white benchtop.
This is an example of a mid-sized traditional galley utility room in Sussex with a single-bowl sink, shaker cabinets, white cabinets, quartz benchtops, white splashback, engineered quartz splashback, grey walls, slate floors, a side-by-side washer and dryer, black floor and white benchtop.
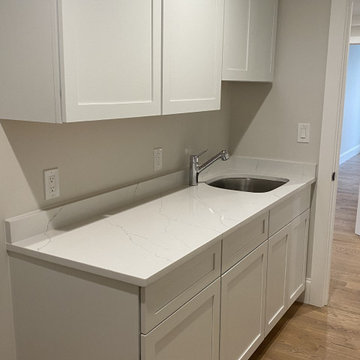
Laundry Room
Photo of a mid-sized traditional single-wall laundry room in Boston with an undermount sink, shaker cabinets, grey cabinets, quartz benchtops, white splashback, engineered quartz splashback, beige walls, light hardwood floors, a side-by-side washer and dryer and white benchtop.
Photo of a mid-sized traditional single-wall laundry room in Boston with an undermount sink, shaker cabinets, grey cabinets, quartz benchtops, white splashback, engineered quartz splashback, beige walls, light hardwood floors, a side-by-side washer and dryer and white benchtop.
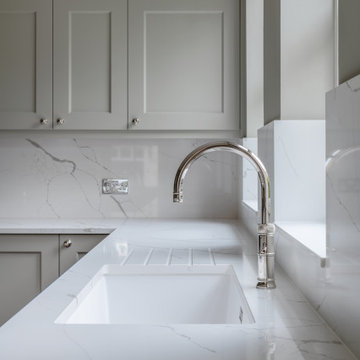
Inspiration for a large traditional u-shaped laundry room in London with an integrated sink, shaker cabinets, grey cabinets, quartzite benchtops, white splashback, engineered quartz splashback, light hardwood floors, brown floor and white benchtop.
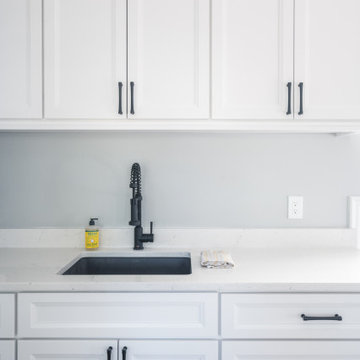
Located directly across from Knight Park in Collingswood, this Grand Center Hall Colonial home had been in the same family since it’s construction in 1875. While it was in great condition when the new owners purchased the home in 2018, there was much room for some fresh life for a new young family.
Through a series of additions in the mid-1900’s, the original kitchen had been relocated to a long and narrow space at the back of the house, with a small powder and laundry room. In place of the kitchen was a small guest room that was mainly used as a play area for the kids.
The main purview of the renovation was to restore the kitchen to its original location and open it up to the living room to allow for a larger and brighter space. That left the previous kitchen space free to be converted to a full-size laundry and mud room, complete with a new rear entry space. Lastly one of the four bedrooms upstairs was reduced to make room for a new ensuite owners’ bathroom to compliment the only other full bathroom in the house.
With bright colors and plenty of large original windows, the new layout allows for a more connected and open living flow while also greatly improving the functionality of each space, making the home ready for its next chapter and generations to come.
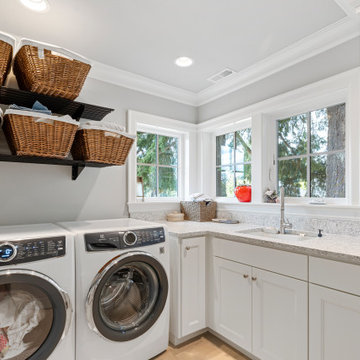
This is an example of a mid-sized traditional dedicated laundry room in Portland with an utility sink, recessed-panel cabinets, white cabinets, quartz benchtops, beige splashback, engineered quartz splashback, grey walls, porcelain floors, a side-by-side washer and dryer, brown floor and beige benchtop.
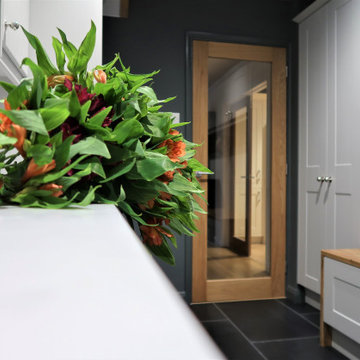
Utility - Boot room featuring a slate floor and composite countertop
Mid-sized traditional galley utility room in Sussex with a single-bowl sink, shaker cabinets, white cabinets, quartz benchtops, white splashback, engineered quartz splashback, grey walls, slate floors, a side-by-side washer and dryer, black floor and white benchtop.
Mid-sized traditional galley utility room in Sussex with a single-bowl sink, shaker cabinets, white cabinets, quartz benchtops, white splashback, engineered quartz splashback, grey walls, slate floors, a side-by-side washer and dryer, black floor and white benchtop.
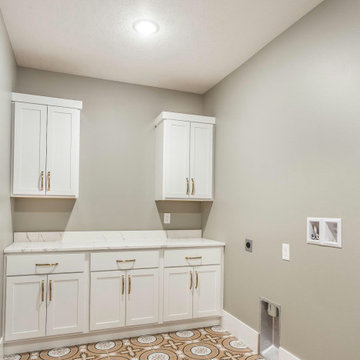
Mid-sized traditional l-shaped dedicated laundry room in Other with recessed-panel cabinets, white cabinets, quartz benchtops, white splashback, engineered quartz splashback, grey walls, porcelain floors, a side-by-side washer and dryer, multi-coloured floor and white benchtop.
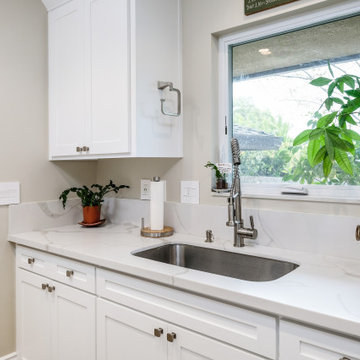
Photo of a mid-sized traditional galley dedicated laundry room in Sacramento with an undermount sink, shaker cabinets, white cabinets, quartz benchtops, white splashback, engineered quartz splashback, beige walls, porcelain floors, a side-by-side washer and dryer, brown floor, white benchtop and wood.
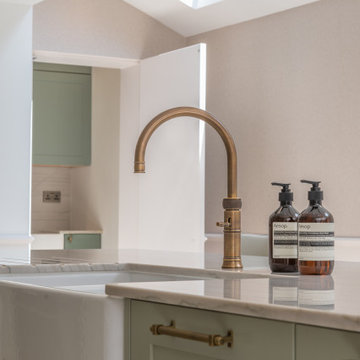
These stunning brass handles, adorned with traditional detailing, stand as a statement in themselves, adding character to the overall design.
Large traditional single-wall laundry room in London with shaker cabinets, green cabinets, an integrated sink, marble benchtops, medium hardwood floors, white benchtop, white splashback and engineered quartz splashback.
Large traditional single-wall laundry room in London with shaker cabinets, green cabinets, an integrated sink, marble benchtops, medium hardwood floors, white benchtop, white splashback and engineered quartz splashback.
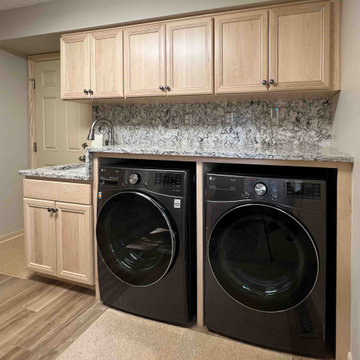
The laundry room attaches the garage to the main home. The laundry room features Cambria surfaces and light natural plywood cabinets.
Design ideas for a mid-sized traditional galley dedicated laundry room in Cleveland with an undermount sink, recessed-panel cabinets, light wood cabinets, quartzite benchtops, brown splashback, engineered quartz splashback, beige walls, laminate floors, a side-by-side washer and dryer, beige floor and brown benchtop.
Design ideas for a mid-sized traditional galley dedicated laundry room in Cleveland with an undermount sink, recessed-panel cabinets, light wood cabinets, quartzite benchtops, brown splashback, engineered quartz splashback, beige walls, laminate floors, a side-by-side washer and dryer, beige floor and brown benchtop.
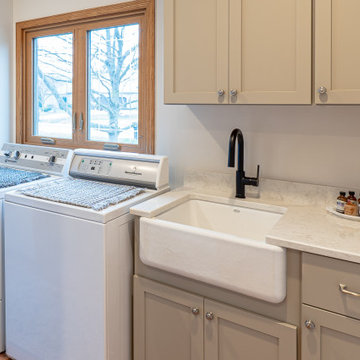
The laundry space, found right beside the kitchen, now has a functional area with a large undermount sink and cabinetry.
Design ideas for a large traditional single-wall utility room in Milwaukee with an undermount sink, shaker cabinets, beige cabinets, quartz benchtops, beige splashback, engineered quartz splashback, white walls, terra-cotta floors, a side-by-side washer and dryer, multi-coloured floor and beige benchtop.
Design ideas for a large traditional single-wall utility room in Milwaukee with an undermount sink, shaker cabinets, beige cabinets, quartz benchtops, beige splashback, engineered quartz splashback, white walls, terra-cotta floors, a side-by-side washer and dryer, multi-coloured floor and beige benchtop.
Traditional Laundry Room Design Ideas with Engineered Quartz Splashback
2