Traditional Laundry Room Design Ideas with Granite Benchtops
Refine by:
Budget
Sort by:Popular Today
1 - 20 of 1,529 photos
Item 1 of 3
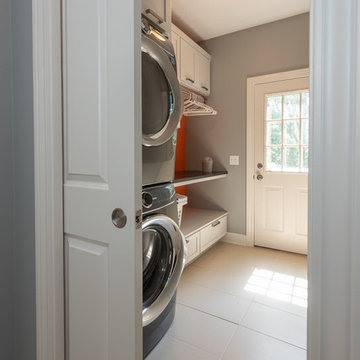
This is an example of a small traditional single-wall utility room in Indianapolis with recessed-panel cabinets, grey cabinets, granite benchtops, grey walls, ceramic floors, a stacked washer and dryer, white floor and black benchtop.
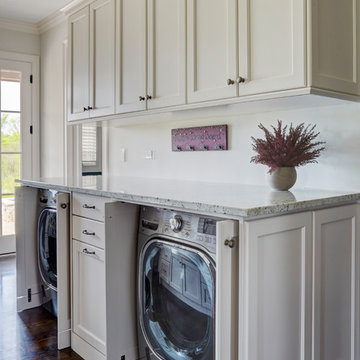
The washer/dryer are concealed behind custom Shaker pull-out doors.
Photo by Mike Kaskel.
Inspiration for a mid-sized traditional u-shaped utility room in Chicago with a farmhouse sink, shaker cabinets, white cabinets, granite benchtops, white walls, dark hardwood floors, a concealed washer and dryer, brown floor and multi-coloured benchtop.
Inspiration for a mid-sized traditional u-shaped utility room in Chicago with a farmhouse sink, shaker cabinets, white cabinets, granite benchtops, white walls, dark hardwood floors, a concealed washer and dryer, brown floor and multi-coloured benchtop.
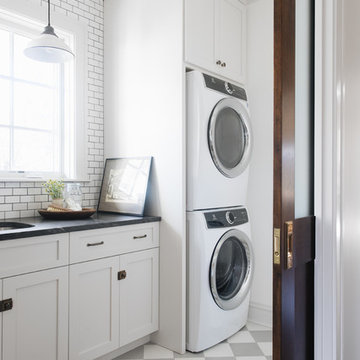
This is an example of a small traditional single-wall utility room in Chicago with an undermount sink, shaker cabinets, grey cabinets, granite benchtops, white walls, a stacked washer and dryer, multi-coloured floor, black benchtop and concrete floors.
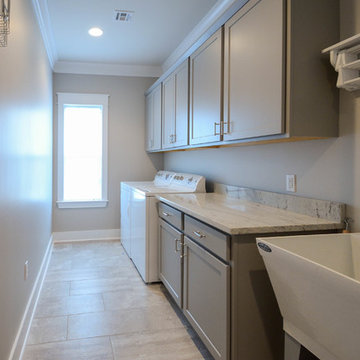
Jefferson Door Company supplied all the interior and exterior doors, cabinetry (HomeCrest cabinetry), Mouldings and door hardware (Emtek). House was built by Ferran-Hardie Homes.
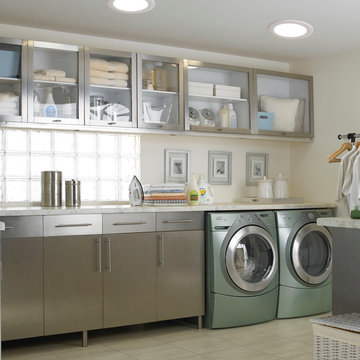
Inspiration for a mid-sized traditional l-shaped utility room in Denver with glass-front cabinets, stainless steel cabinets, granite benchtops, beige walls, ceramic floors and a side-by-side washer and dryer.
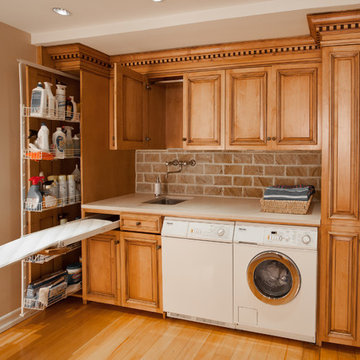
This is an example of a small traditional single-wall utility room in New York with a single-bowl sink, raised-panel cabinets, light hardwood floors, a side-by-side washer and dryer, medium wood cabinets, granite benchtops, multi-coloured walls, brown floor and beige benchtop.
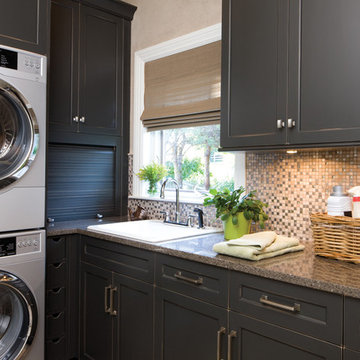
Why confine cabinetry to the kitchen? Dura Supreme cabinetry is an intelligent choice for built-in and freestanding furniture pieces throughout your home. As open floor plans gain popularity and kitchen space merges seamlessly with living spaces, it’s only natural to extend cabinetry into other areas of the home to create architectural and design consistency. Dura Supreme cabinetry offers an amazing array of door styles, finishes and decorative elements along with superior construction, joinery, quality and custom sizing. Your Dura Supreme designer can introduce you to a host of intriguing design venues and furniture applications for your entire home.
Request a FREE Dura Supreme Brochure Packet:
http://www.durasupreme.com/request-brochure
Find a Dura Supreme Showroom near you today:
http://www.durasupreme.com/dealer-locator
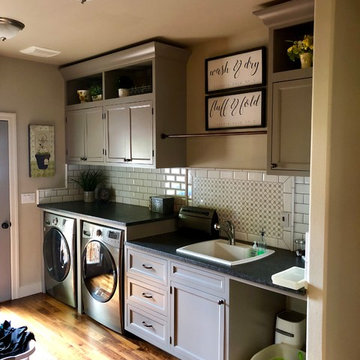
Monogram Interior Design
Inspiration for a large traditional galley utility room in Portland with a drop-in sink, recessed-panel cabinets, grey cabinets, granite benchtops, beige walls, medium hardwood floors, a side-by-side washer and dryer, brown floor and black benchtop.
Inspiration for a large traditional galley utility room in Portland with a drop-in sink, recessed-panel cabinets, grey cabinets, granite benchtops, beige walls, medium hardwood floors, a side-by-side washer and dryer, brown floor and black benchtop.
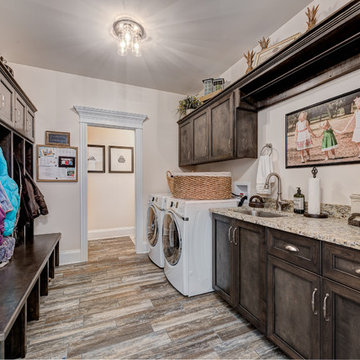
Mid-sized traditional galley utility room in Chicago with an undermount sink, recessed-panel cabinets, dark wood cabinets, beige walls, dark hardwood floors, a side-by-side washer and dryer, brown floor, beige benchtop and granite benchtops.
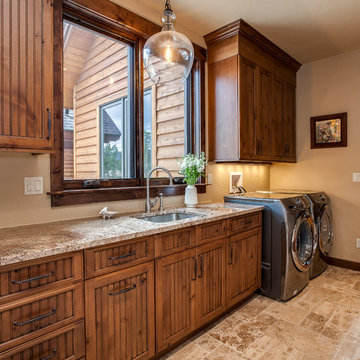
This expansive laundry room, mud room is a dream come true for this new home nestled in the Colorado Rockies in Fraser Valley. This is a beautiful transition from outside to the great room beyond. A place to sit, take off your boots and coat and plenty of storage.
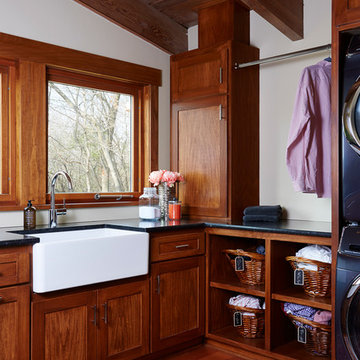
Alyssa Lee
Large traditional l-shaped dedicated laundry room in Minneapolis with a farmhouse sink, shaker cabinets, granite benchtops, white walls, a stacked washer and dryer, medium wood cabinets and medium hardwood floors.
Large traditional l-shaped dedicated laundry room in Minneapolis with a farmhouse sink, shaker cabinets, granite benchtops, white walls, a stacked washer and dryer, medium wood cabinets and medium hardwood floors.
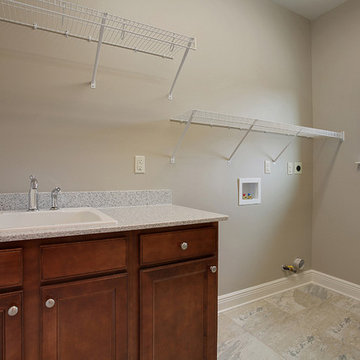
This is an example of a traditional single-wall dedicated laundry room in New Orleans with a drop-in sink, recessed-panel cabinets, medium wood cabinets, granite benchtops, grey walls, ceramic floors and a side-by-side washer and dryer.
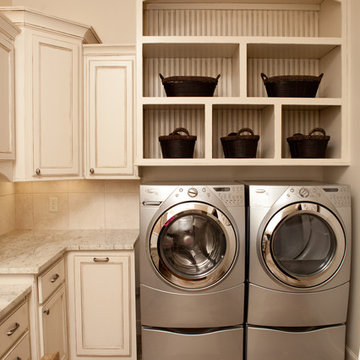
Lubbock parade homes 2011..
Inspiration for a large traditional u-shaped dedicated laundry room in Dallas with beaded inset cabinets, white cabinets, granite benchtops, white walls, vinyl floors, a side-by-side washer and dryer, multi-coloured floor and multi-coloured benchtop.
Inspiration for a large traditional u-shaped dedicated laundry room in Dallas with beaded inset cabinets, white cabinets, granite benchtops, white walls, vinyl floors, a side-by-side washer and dryer, multi-coloured floor and multi-coloured benchtop.
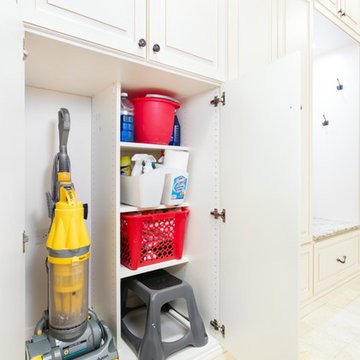
All cleaning supplies fit perfectly in their own spot and hidden by beautifully ivory glazed melamine cabinets
Donna Siben/ Designer
Inspiration for a small traditional laundry room in Chicago with raised-panel cabinets, white cabinets, granite benchtops, ceramic floors and a stacked washer and dryer.
Inspiration for a small traditional laundry room in Chicago with raised-panel cabinets, white cabinets, granite benchtops, ceramic floors and a stacked washer and dryer.

This laundry room is a modern take on the traditional style with a fun pop of color, an apron sink and farmhouse-inspired tile flooring.
Design ideas for a large traditional dedicated laundry room in New York with a farmhouse sink, shaker cabinets, turquoise cabinets, granite benchtops, white splashback, ceramic splashback, white walls, ceramic floors, a stacked washer and dryer, multi-coloured floor and black benchtop.
Design ideas for a large traditional dedicated laundry room in New York with a farmhouse sink, shaker cabinets, turquoise cabinets, granite benchtops, white splashback, ceramic splashback, white walls, ceramic floors, a stacked washer and dryer, multi-coloured floor and black benchtop.
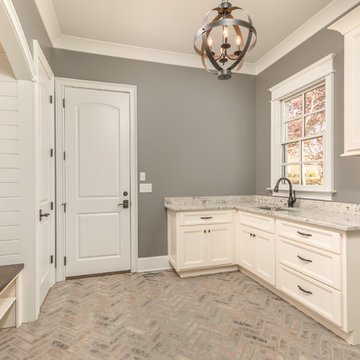
Photo of a mid-sized traditional u-shaped utility room in Other with an undermount sink, recessed-panel cabinets, beige cabinets, granite benchtops, grey walls and brick floors.
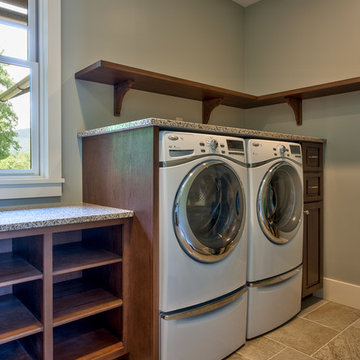
Small traditional l-shaped dedicated laundry room in Other with an undermount sink, raised-panel cabinets, dark wood cabinets, granite benchtops, grey walls, ceramic floors, a side-by-side washer and dryer, grey floor and grey benchtop.
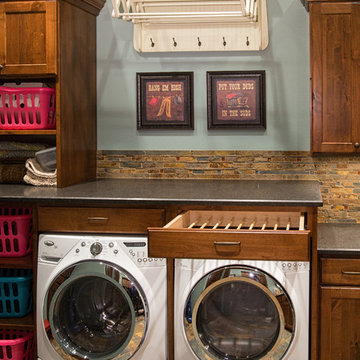
This is an example of a mid-sized traditional laundry room in Other with shaker cabinets, dark wood cabinets, granite benchtops, blue walls, slate floors and a side-by-side washer and dryer.
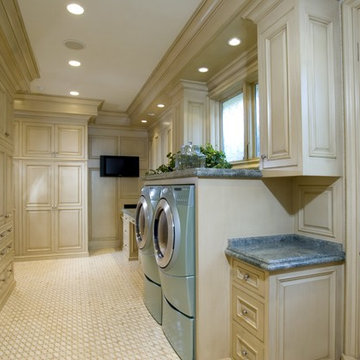
Laundry has never been such a luxury. This spacious laundry room has wall to wall built in cabinetry and plenty of counter space for sorting and folding. And laundry will never be a bore thanks to the built in flat panel television.
Construction By
Spinnaker Development
428 32nd St
Newport Beach, CA. 92663
Phone: 949-544-5801

Inspiration for a mid-sized traditional single-wall utility room in Detroit with an undermount sink, shaker cabinets, white cabinets, granite benchtops, grey splashback, porcelain splashback, grey walls, porcelain floors, a side-by-side washer and dryer, multi-coloured floor and black benchtop.
Traditional Laundry Room Design Ideas with Granite Benchtops
1