Traditional Laundry Room Design Ideas with Granite Benchtops
Refine by:
Budget
Sort by:Popular Today
121 - 140 of 1,534 photos
Item 1 of 3
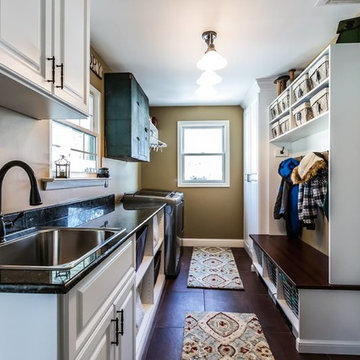
Large traditional galley utility room in Birmingham with a drop-in sink, raised-panel cabinets, white cabinets, granite benchtops, beige walls, a side-by-side washer and dryer, concrete floors and brown floor.
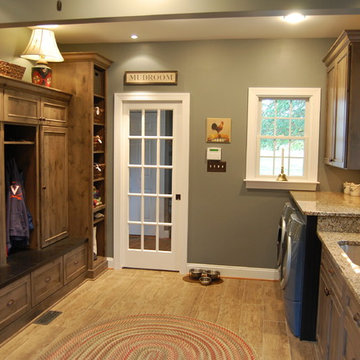
Robert Lauten
Large traditional galley utility room in DC Metro with an undermount sink, granite benchtops, grey walls, a side-by-side washer and dryer, recessed-panel cabinets and dark wood cabinets.
Large traditional galley utility room in DC Metro with an undermount sink, granite benchtops, grey walls, a side-by-side washer and dryer, recessed-panel cabinets and dark wood cabinets.
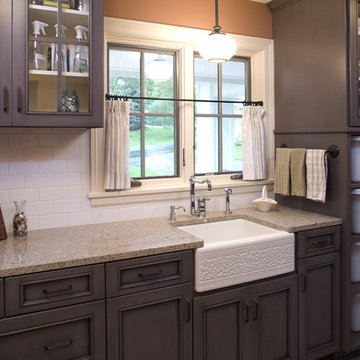
This is an example of a mid-sized traditional galley utility room in Minneapolis with a farmhouse sink, glass-front cabinets, granite benchtops and beige benchtop.
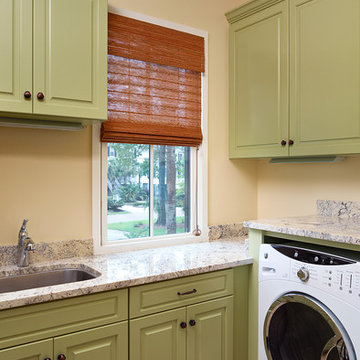
Photo by Holger Obenaus
This is an example of a traditional l-shaped dedicated laundry room in Charleston with an undermount sink, a side-by-side washer and dryer, granite benchtops, green cabinets, raised-panel cabinets and porcelain floors.
This is an example of a traditional l-shaped dedicated laundry room in Charleston with an undermount sink, a side-by-side washer and dryer, granite benchtops, green cabinets, raised-panel cabinets and porcelain floors.
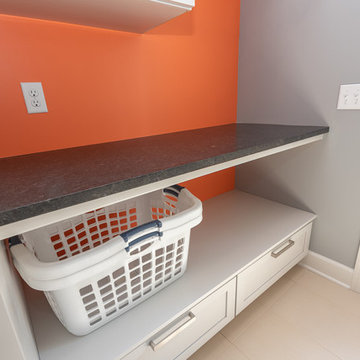
This is an example of a small traditional single-wall utility room in Indianapolis with recessed-panel cabinets, grey cabinets, granite benchtops, grey walls, ceramic floors, a stacked washer and dryer, white floor and black benchtop.
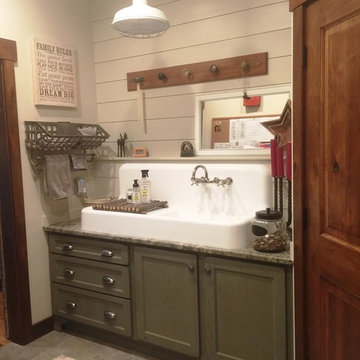
Traditional galley dedicated laundry room in Other with an utility sink, shaker cabinets, distressed cabinets, granite benchtops and white walls.
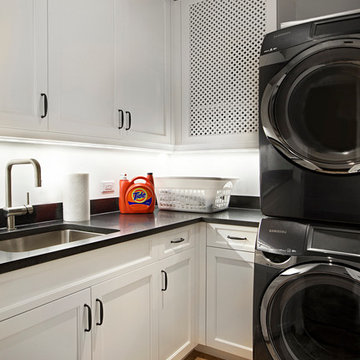
Traditionally detailed laundry room. The lattice screened cabinet is actually the end point for the laundry chute. Clothes on the floor above travel down a chute and into this cabinet.
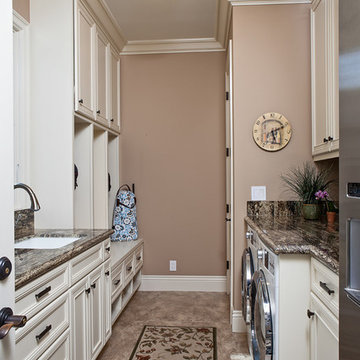
www.photosbycherie.net
Photo of a mid-sized traditional galley utility room in San Francisco with an undermount sink, recessed-panel cabinets, white cabinets, beige walls, a side-by-side washer and dryer, granite benchtops, porcelain floors and beige floor.
Photo of a mid-sized traditional galley utility room in San Francisco with an undermount sink, recessed-panel cabinets, white cabinets, beige walls, a side-by-side washer and dryer, granite benchtops, porcelain floors and beige floor.
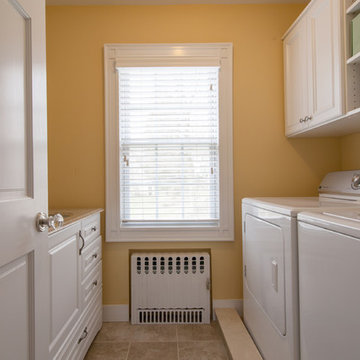
Photos by Brian Madden
This is an example of a mid-sized traditional galley dedicated laundry room in New York with an undermount sink, recessed-panel cabinets, white cabinets, granite benchtops, orange walls and a side-by-side washer and dryer.
This is an example of a mid-sized traditional galley dedicated laundry room in New York with an undermount sink, recessed-panel cabinets, white cabinets, granite benchtops, orange walls and a side-by-side washer and dryer.
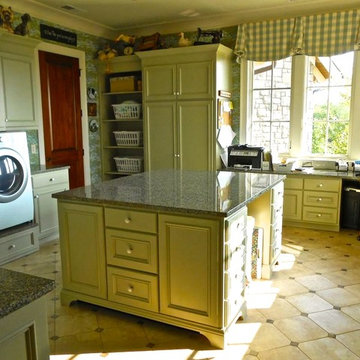
Large traditional u-shaped utility room in Nashville with recessed-panel cabinets, grey cabinets, granite benchtops, grey walls, ceramic floors, a side-by-side washer and dryer and beige floor.
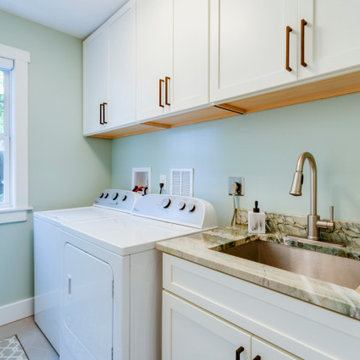
Inspiration for a mid-sized traditional galley utility room in Tampa with an undermount sink, shaker cabinets, white cabinets, granite benchtops and green walls.
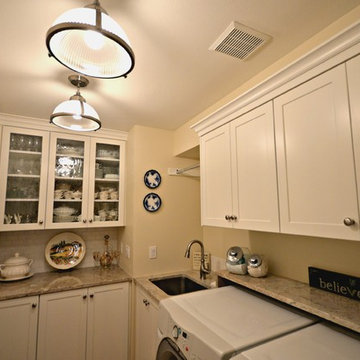
Our client wanted some additional storage and a place to store her mother's dishes so we created her dream of a butler's pantry in her utility room. We added the cabinets, countertop and backsplash, lighting, vent and also the granite shelf above the washer and dryer. Chris Keilty
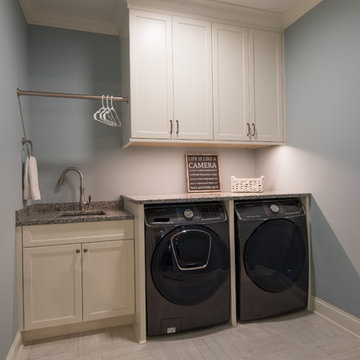
Design: Studio M Interiors | Photography: Scott Amundson Photography
Photo of a mid-sized traditional single-wall dedicated laundry room in Minneapolis with an undermount sink, recessed-panel cabinets, white cabinets, granite benchtops, ceramic floors, a side-by-side washer and dryer, beige floor and grey walls.
Photo of a mid-sized traditional single-wall dedicated laundry room in Minneapolis with an undermount sink, recessed-panel cabinets, white cabinets, granite benchtops, ceramic floors, a side-by-side washer and dryer, beige floor and grey walls.
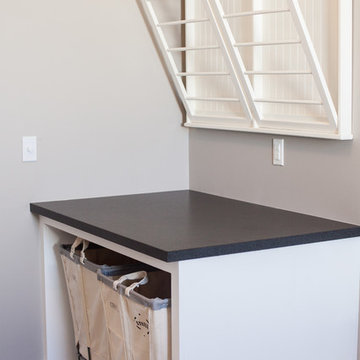
Ace and Whim Photography
Design ideas for a mid-sized traditional l-shaped dedicated laundry room in Phoenix with a farmhouse sink, shaker cabinets, white cabinets, granite benchtops, grey walls, ceramic floors and a side-by-side washer and dryer.
Design ideas for a mid-sized traditional l-shaped dedicated laundry room in Phoenix with a farmhouse sink, shaker cabinets, white cabinets, granite benchtops, grey walls, ceramic floors and a side-by-side washer and dryer.
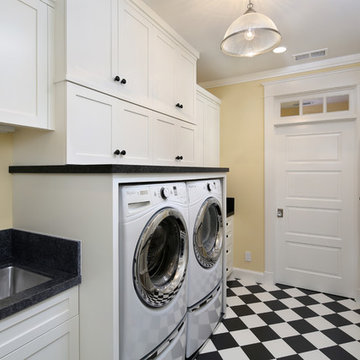
Bernard Andre
Photo of a large traditional galley dedicated laundry room in San Francisco with an undermount sink, recessed-panel cabinets, white cabinets, granite benchtops, beige walls, porcelain floors, a side-by-side washer and dryer, multi-coloured floor and black benchtop.
Photo of a large traditional galley dedicated laundry room in San Francisco with an undermount sink, recessed-panel cabinets, white cabinets, granite benchtops, beige walls, porcelain floors, a side-by-side washer and dryer, multi-coloured floor and black benchtop.
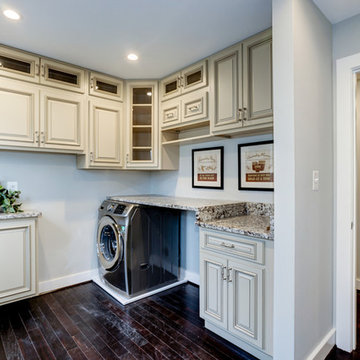
This is an example of a mid-sized traditional l-shaped dedicated laundry room in DC Metro with raised-panel cabinets, white cabinets, granite benchtops, white walls, dark hardwood floors and a side-by-side washer and dryer.
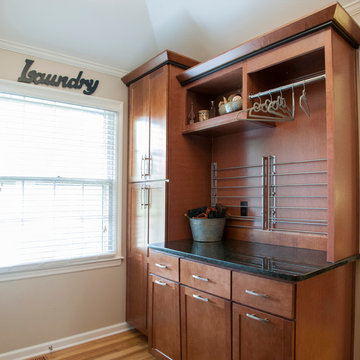
Tthe tall storage unit can be utilized in various functions.
Photo of a mid-sized traditional u-shaped dedicated laundry room in Kansas City with an undermount sink, shaker cabinets, medium wood cabinets, granite benchtops, beige walls, medium hardwood floors and a side-by-side washer and dryer.
Photo of a mid-sized traditional u-shaped dedicated laundry room in Kansas City with an undermount sink, shaker cabinets, medium wood cabinets, granite benchtops, beige walls, medium hardwood floors and a side-by-side washer and dryer.
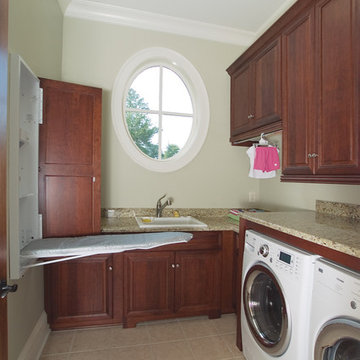
Award-winning design/build remodeling firm AK Complete Home Renovations has been creating beautiful spaces for more than fifteen years. These are just some of the remodels we've done over the years. Each of these spaces is as unique as the family that lives there, and each design has been tailored to suit how they use the room. Take some time looking at the details of each of these remodeled rooms and imagine adding yours to the list!
http://www.AKAtlanta.com
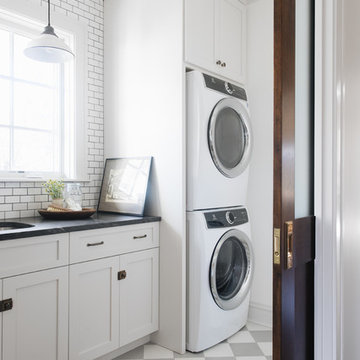
This is an example of a small traditional single-wall utility room in Chicago with an undermount sink, shaker cabinets, grey cabinets, granite benchtops, white walls, a stacked washer and dryer, multi-coloured floor, black benchtop and concrete floors.
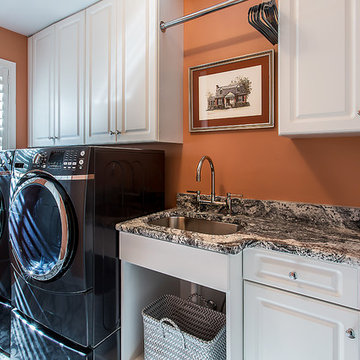
Laundry Room Renovation Project
Inspiration for a small traditional single-wall dedicated laundry room in Richmond with an undermount sink, white cabinets, granite benchtops, orange walls, porcelain floors, a side-by-side washer and dryer and raised-panel cabinets.
Inspiration for a small traditional single-wall dedicated laundry room in Richmond with an undermount sink, white cabinets, granite benchtops, orange walls, porcelain floors, a side-by-side washer and dryer and raised-panel cabinets.
Traditional Laundry Room Design Ideas with Granite Benchtops
7