Traditional Laundry Room Design Ideas with Slate Floors
Refine by:
Budget
Sort by:Popular Today
1 - 20 of 199 photos
Item 1 of 3
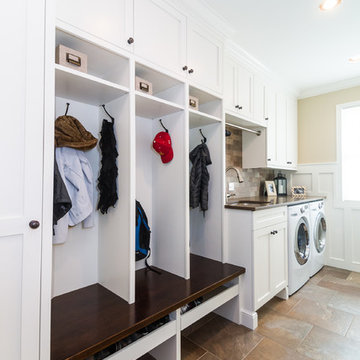
Labra Design Build
Design ideas for a mid-sized traditional single-wall utility room in Detroit with an undermount sink, shaker cabinets, white cabinets, marble benchtops, beige walls, slate floors and a side-by-side washer and dryer.
Design ideas for a mid-sized traditional single-wall utility room in Detroit with an undermount sink, shaker cabinets, white cabinets, marble benchtops, beige walls, slate floors and a side-by-side washer and dryer.
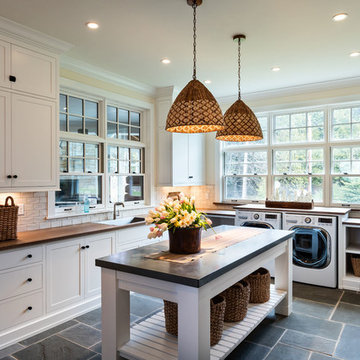
www.steinbergerphotos.com
Expansive traditional l-shaped dedicated laundry room in Milwaukee with a single-bowl sink, shaker cabinets, white cabinets, beige walls, a side-by-side washer and dryer, grey floor, wood benchtops, slate floors and brown benchtop.
Expansive traditional l-shaped dedicated laundry room in Milwaukee with a single-bowl sink, shaker cabinets, white cabinets, beige walls, a side-by-side washer and dryer, grey floor, wood benchtops, slate floors and brown benchtop.
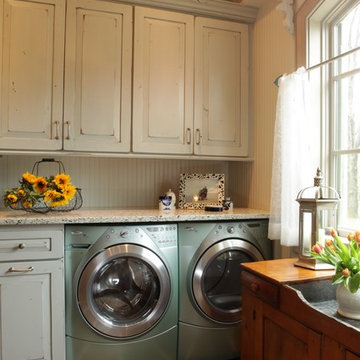
Denash photography, Designed by Jenny Rausch C.K.D
This fabulous laundry room is a favorite. The distressed cabinetry with tumbled stone floor and custom piece of furniture sets it apart from any traditional laundry room. Bead board walls, granite countertop, beautiful blue gray washer dryer built in. The under counter laundry with folding area and dry sink are highly functional for any homeowner.
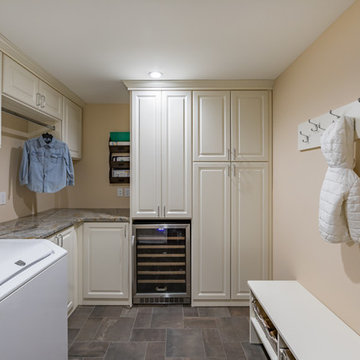
Contractor George W. Combs of George W. Combs, Inc. enlarged this colonial style home by adding an extension including a two car garage, a second story Master Suite, a sunroom, extended dining area, a mudroom, side entry hall, a third story staircase and a basement playroom.
Interior Design by Amy Luria of Luria Design & Style
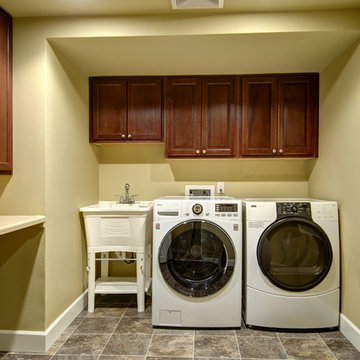
©Finished Basement Company
Full laundry room with utility sink and storage
Design ideas for a mid-sized traditional l-shaped dedicated laundry room in Denver with an utility sink, raised-panel cabinets, dark wood cabinets, solid surface benchtops, yellow walls, slate floors, a side-by-side washer and dryer, brown floor and beige benchtop.
Design ideas for a mid-sized traditional l-shaped dedicated laundry room in Denver with an utility sink, raised-panel cabinets, dark wood cabinets, solid surface benchtops, yellow walls, slate floors, a side-by-side washer and dryer, brown floor and beige benchtop.
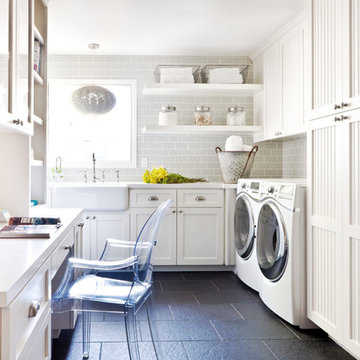
Conroy + Tanzer
This is an example of a small traditional u-shaped utility room in San Francisco with a farmhouse sink, shaker cabinets, white cabinets, quartz benchtops, slate floors, a side-by-side washer and dryer, grey walls, grey floor and white benchtop.
This is an example of a small traditional u-shaped utility room in San Francisco with a farmhouse sink, shaker cabinets, white cabinets, quartz benchtops, slate floors, a side-by-side washer and dryer, grey walls, grey floor and white benchtop.
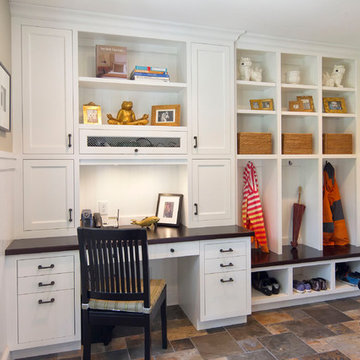
Mud room has a built in shelf above the desk for charging electronics. Slate floor. Cubbies for storage. Photography by Pete Weigley
Inspiration for a traditional galley utility room in New York with slate floors, flat-panel cabinets, white cabinets, wood benchtops, beige walls and black benchtop.
Inspiration for a traditional galley utility room in New York with slate floors, flat-panel cabinets, white cabinets, wood benchtops, beige walls and black benchtop.
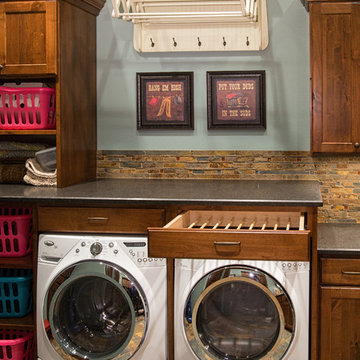
This is an example of a mid-sized traditional laundry room in Other with shaker cabinets, dark wood cabinets, granite benchtops, blue walls, slate floors and a side-by-side washer and dryer.
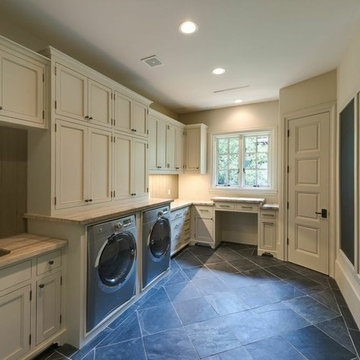
Laundry and Hobby Room
Drawers sized for wrapping paper, ribbon rolls, gift bags and supplies
Custom bulletin board and magnetic chalk boards
This is an example of a large traditional l-shaped utility room in Houston with an undermount sink, beige cabinets, beige walls, slate floors, a side-by-side washer and dryer and recessed-panel cabinets.
This is an example of a large traditional l-shaped utility room in Houston with an undermount sink, beige cabinets, beige walls, slate floors, a side-by-side washer and dryer and recessed-panel cabinets.
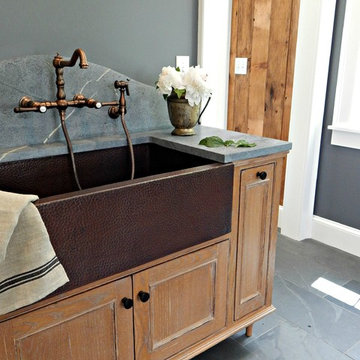
Photo of a mid-sized traditional single-wall utility room in New York with a farmhouse sink, beaded inset cabinets, soapstone benchtops, grey walls, slate floors, grey benchtop and medium wood cabinets.
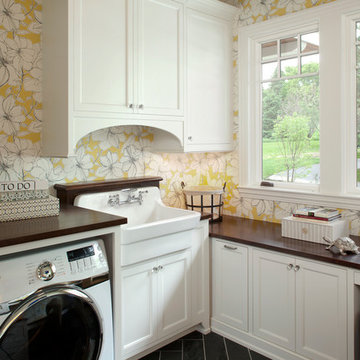
Interior Design: Vivid Interior
Builder: Hendel Homes
Photography: LandMark Photography
Design ideas for a mid-sized traditional u-shaped laundry room in Minneapolis with recessed-panel cabinets, white cabinets, wood benchtops, multi-coloured walls, slate floors, a side-by-side washer and dryer and brown benchtop.
Design ideas for a mid-sized traditional u-shaped laundry room in Minneapolis with recessed-panel cabinets, white cabinets, wood benchtops, multi-coloured walls, slate floors, a side-by-side washer and dryer and brown benchtop.
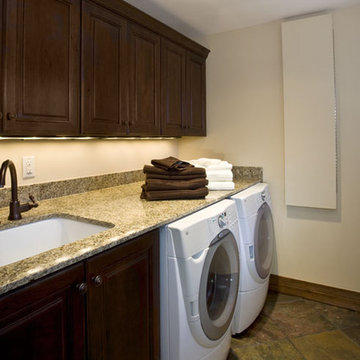
Laundry Room
Large traditional single-wall dedicated laundry room in Salt Lake City with an undermount sink, raised-panel cabinets, dark wood cabinets, granite benchtops, beige walls, slate floors and a side-by-side washer and dryer.
Large traditional single-wall dedicated laundry room in Salt Lake City with an undermount sink, raised-panel cabinets, dark wood cabinets, granite benchtops, beige walls, slate floors and a side-by-side washer and dryer.
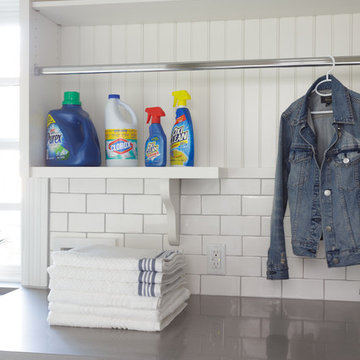
Beaded panel and subway tile installed in laundry area
Dervin Witmer, www.witmerphotography.com
Photo of a mid-sized traditional single-wall dedicated laundry room in New York with an undermount sink, recessed-panel cabinets, white cabinets, solid surface benchtops, beige walls, slate floors, a side-by-side washer and dryer and grey floor.
Photo of a mid-sized traditional single-wall dedicated laundry room in New York with an undermount sink, recessed-panel cabinets, white cabinets, solid surface benchtops, beige walls, slate floors, a side-by-side washer and dryer and grey floor.
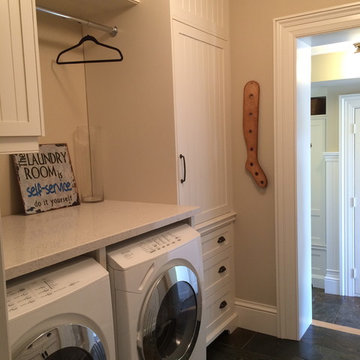
This main floor laundry room has a large laundry chute cabinet to hold the laundry that that has been sent down from upstairs.
Design ideas for a traditional galley dedicated laundry room in Toronto with an undermount sink, flat-panel cabinets, white cabinets, beige walls, slate floors and a side-by-side washer and dryer.
Design ideas for a traditional galley dedicated laundry room in Toronto with an undermount sink, flat-panel cabinets, white cabinets, beige walls, slate floors and a side-by-side washer and dryer.
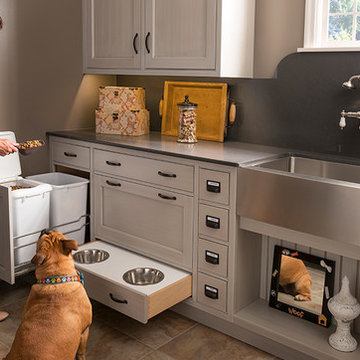
This is an example of a large traditional utility room in Houston with recessed-panel cabinets, white cabinets, quartz benchtops, slate floors, a farmhouse sink and grey walls.
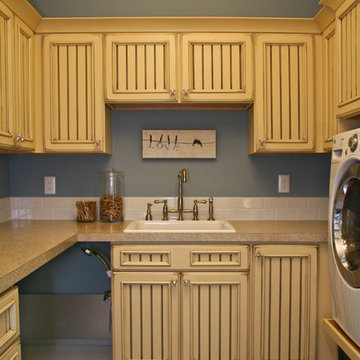
Pine Valley is not your ordinary lake cabin. This craftsman-inspired design offers everything you love about summer vacation within the comfort of a beautiful year-round home. Metal roofing and custom wood trim accent the shake and stone exterior, while a cupola and flower boxes add quaintness to sophistication.
The main level offers an open floor plan, with multiple porches and sitting areas overlooking the water. The master suite is located on the upper level, along with two additional guest rooms. A custom-designed craft room sits just a few steps down from the upstairs study.
Billiards, a bar and kitchenette, a sitting room and game table combine to make the walkout lower level all about entertainment. In keeping with the rest of the home, this floor opens to lake views and outdoor living areas.
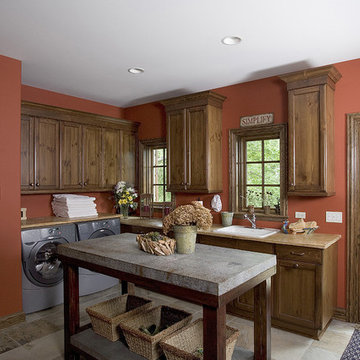
http://www.pickellbuilders.com. Photography by Linda Oyama Bryan. Cabinetry by Brookhaven I, Andover recessed square door style in distressed pine with a ''Nut Brown'' finish. Caesar Stone's "Jerusalem Sand" honed granite with an eased edge at perimeter.
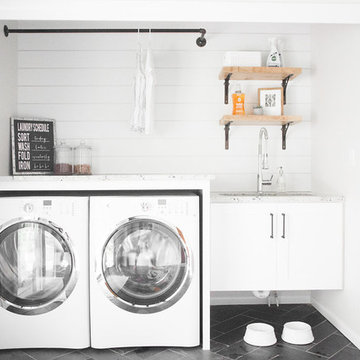
Laura Rae Photography
Design ideas for a small traditional single-wall utility room in Minneapolis with an undermount sink, white cabinets, grey walls, slate floors, a side-by-side washer and dryer, grey floor, shaker cabinets and quartzite benchtops.
Design ideas for a small traditional single-wall utility room in Minneapolis with an undermount sink, white cabinets, grey walls, slate floors, a side-by-side washer and dryer, grey floor, shaker cabinets and quartzite benchtops.
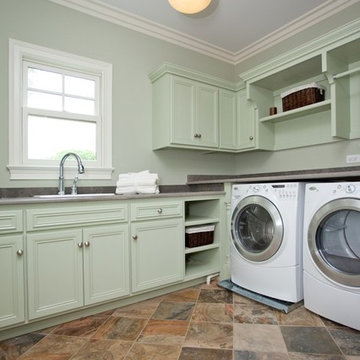
Mid-sized traditional l-shaped laundry room in Chicago with green cabinets, slate floors, a drop-in sink, recessed-panel cabinets, solid surface benchtops, a side-by-side washer and dryer, grey benchtop and grey walls.
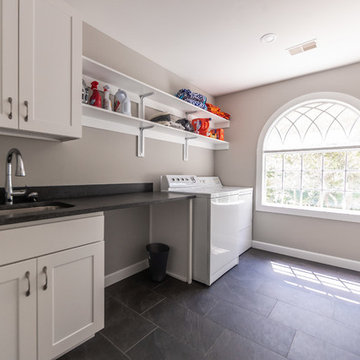
Removed giant soaker tub from upstairs bathroom and transformed into a functional laundry room on the same floor as the bedrooms.
This is an example of a mid-sized traditional single-wall dedicated laundry room in Baltimore with an undermount sink, shaker cabinets, white cabinets, solid surface benchtops, grey walls, slate floors, a side-by-side washer and dryer, black floor and black benchtop.
This is an example of a mid-sized traditional single-wall dedicated laundry room in Baltimore with an undermount sink, shaker cabinets, white cabinets, solid surface benchtops, grey walls, slate floors, a side-by-side washer and dryer, black floor and black benchtop.
Traditional Laundry Room Design Ideas with Slate Floors
1