Traditional Laundry Room Design Ideas with Wood
Refine by:
Budget
Sort by:Popular Today
1 - 10 of 10 photos
Item 1 of 3
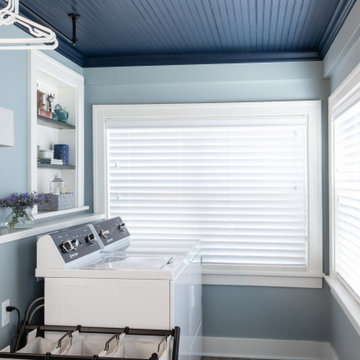
Design ideas for a traditional single-wall utility room in St Louis with blue walls, porcelain floors, a side-by-side washer and dryer, brown floor, wood and panelled walls.
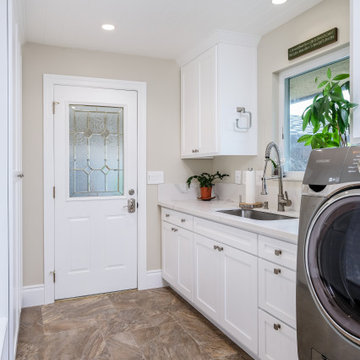
This laundry room was the main entry point for the family and needed to be rearranged a bit. It was too cramped and not helping them keep things organized. We created a storage bench and added more cabinets so that it could pull double-duty as a mudroom.
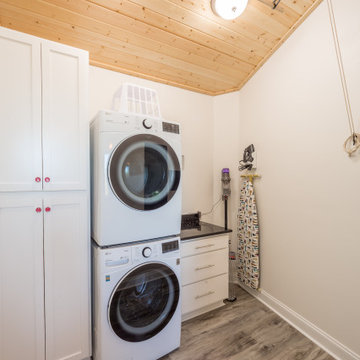
A custom laundry room with luxury vinyl flooring, storage, and a wood ceiling.
This is an example of a mid-sized traditional single-wall dedicated laundry room with flat-panel cabinets, white cabinets, granite benchtops, white walls, vinyl floors, a stacked washer and dryer, grey floor, black benchtop and wood.
This is an example of a mid-sized traditional single-wall dedicated laundry room with flat-panel cabinets, white cabinets, granite benchtops, white walls, vinyl floors, a stacked washer and dryer, grey floor, black benchtop and wood.
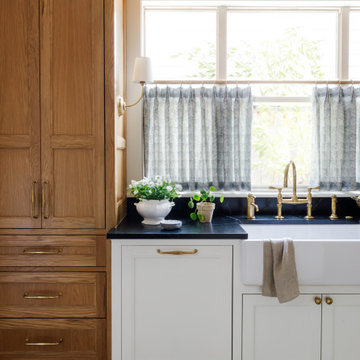
Full Kitchen Remodel, Custom Built Cabinets, Tile Backsplash, Countertops, Paint, Stain, Plumbing, Electrical, Wood Floor Install, Electrical Fixture Install, Plumbing Fixture Install
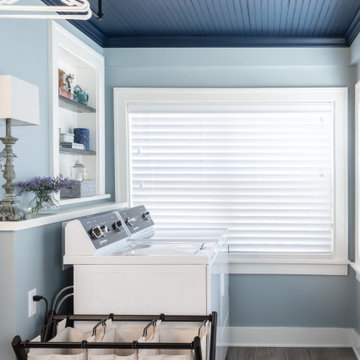
Photo of a traditional single-wall utility room in St Louis with blue walls, porcelain floors, a side-by-side washer and dryer, brown floor, wood and panelled walls.
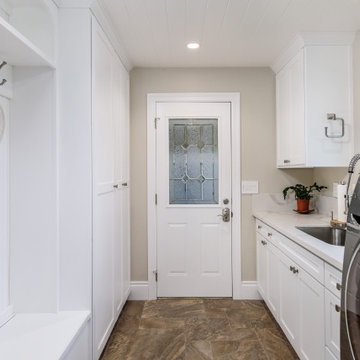
Inspiration for a mid-sized traditional galley dedicated laundry room in Sacramento with an undermount sink, shaker cabinets, white cabinets, quartz benchtops, white splashback, engineered quartz splashback, beige walls, porcelain floors, a side-by-side washer and dryer, brown floor, white benchtop and wood.
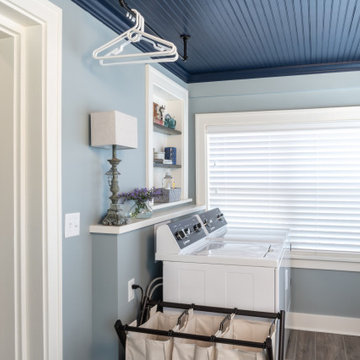
This is an example of a traditional single-wall utility room in St Louis with blue walls, porcelain floors, a side-by-side washer and dryer, brown floor, wood and panelled walls.
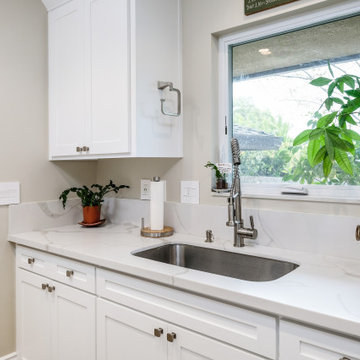
Photo of a mid-sized traditional galley dedicated laundry room in Sacramento with an undermount sink, shaker cabinets, white cabinets, quartz benchtops, white splashback, engineered quartz splashback, beige walls, porcelain floors, a side-by-side washer and dryer, brown floor, white benchtop and wood.
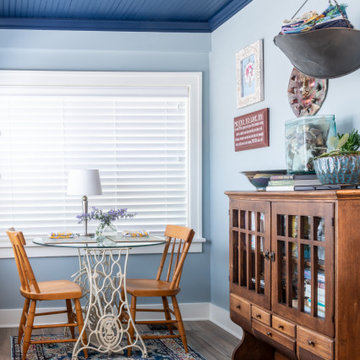
Inspiration for a traditional utility room in St Louis with blue walls, porcelain floors, a side-by-side washer and dryer, brown floor, wood and panelled walls.
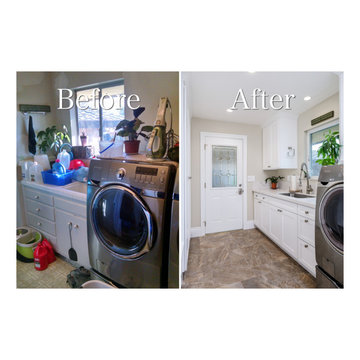
Inspiration for a mid-sized traditional galley dedicated laundry room in Sacramento with an undermount sink, shaker cabinets, white cabinets, quartz benchtops, white splashback, engineered quartz splashback, beige walls, porcelain floors, a side-by-side washer and dryer, brown floor, white benchtop and wood.
Traditional Laundry Room Design Ideas with Wood
1