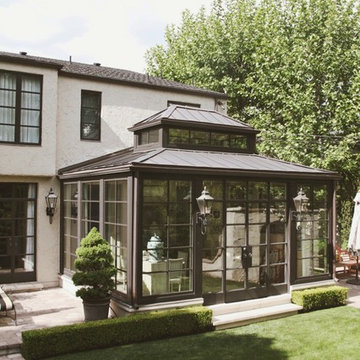Traditional Living Design Ideas with Limestone Floors
Sort by:Popular Today
1 - 20 of 537 photos
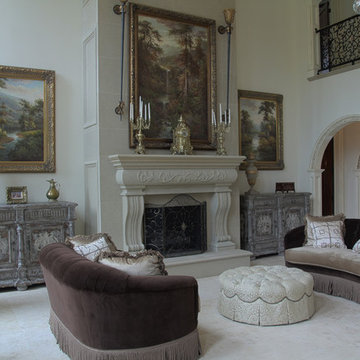
Limestone fireplace with corresponding tiles are the focus of this private home's living room.
This is an example of a large traditional formal enclosed living room in Other with white walls, limestone floors, a standard fireplace, a stone fireplace surround, no tv and beige floor.
This is an example of a large traditional formal enclosed living room in Other with white walls, limestone floors, a standard fireplace, a stone fireplace surround, no tv and beige floor.
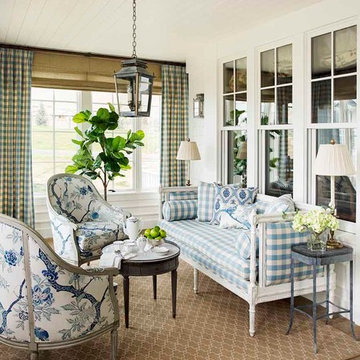
This blue and white sunroom, adjacent to a dining area, occupies a large enclosed porch. The home was newly constructed to feel like it had stood for centuries. The dining porch, which is fully enclosed was built to look like a once open porch area, complete with clapboard walls to mimic the exterior.
We filled the space with French and Swedish antiques, like the daybed which serves as a sofa, and the marble topped table with brass gallery. The natural patina of the pieces was duplicated in the light fixtures with blue verdigris and brass detail, custom designed by Alexandra Rae, Los Angeles, fabricated by Charles Edwardes, London. Motorized grass shades, sisal rugs and limstone floors keep the space fresh and casual despite the pedigree of the pieces. All fabrics are by Schumacher.
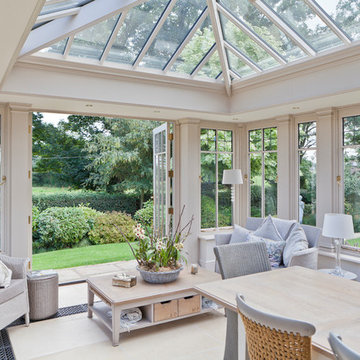
The success of a glazed building is in how much it will be used, how much it is enjoyed, and most importantly, how long it will last.
To assist the long life of our buildings, and combined with our unique roof system, many of our conservatories and orangeries are designed with decorative metal pilasters, incorporated into the framework for their structural stability.
This orangery also benefited from our trench heating system with cast iron floor grilles which are both an effective and attractive method of heating.
The dog tooth dentil moulding and spire finials are more examples of decorative elements that really enhance this traditional orangery. Two pairs of double doors open the room on to the garden.
Vale Paint Colour- Mothwing
Size- 6.3M X 4.7M
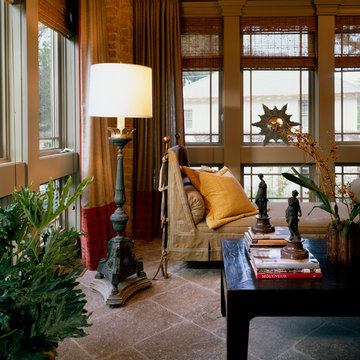
Day bed for naps on lazy afternoons .
This is an example of a mid-sized traditional sunroom in Chicago with limestone floors, a standard fireplace and a stone fireplace surround.
This is an example of a mid-sized traditional sunroom in Chicago with limestone floors, a standard fireplace and a stone fireplace surround.
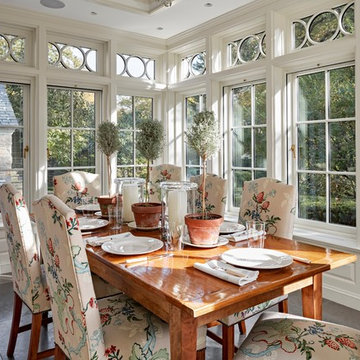
Robert Benson For Charles Hilton Architects
From grand estates, to exquisite country homes, to whole house renovations, the quality and attention to detail of a "Significant Homes" custom home is immediately apparent. Full time on-site supervision, a dedicated office staff and hand picked professional craftsmen are the team that take you from groundbreaking to occupancy. Every "Significant Homes" project represents 45 years of luxury homebuilding experience, and a commitment to quality widely recognized by architects, the press and, most of all....thoroughly satisfied homeowners. Our projects have been published in Architectural Digest 6 times along with many other publications and books. Though the lion share of our work has been in Fairfield and Westchester counties, we have built homes in Palm Beach, Aspen, Maine, Nantucket and Long Island.
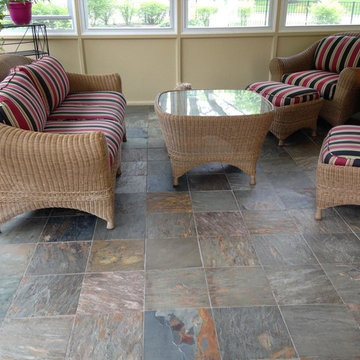
The floor it wasn't perfect level so we tried to do at least a decent job so we can stay in the budget. We help the clients to get what they want in the best possible way.
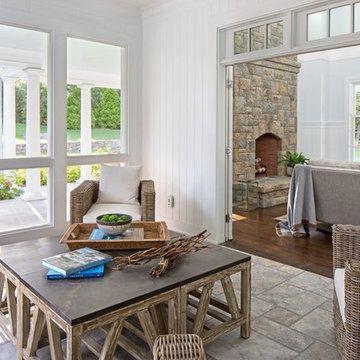
Photo of a mid-sized traditional sunroom in Other with limestone floors, no fireplace, a standard ceiling and grey floor.
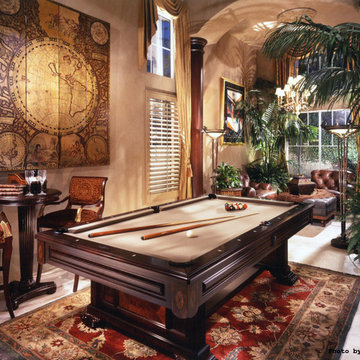
A billiards room in old world elegance with cigar and brandy lounge featuring a hidden bar.
This is an example of a large traditional enclosed family room in Orange County with beige walls, no fireplace, beige floor and limestone floors.
This is an example of a large traditional enclosed family room in Orange County with beige walls, no fireplace, beige floor and limestone floors.
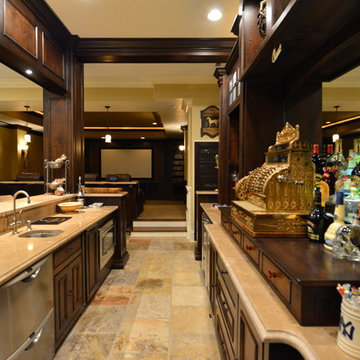
Design ideas for a mid-sized traditional enclosed home theatre in Indianapolis with beige walls and limestone floors.
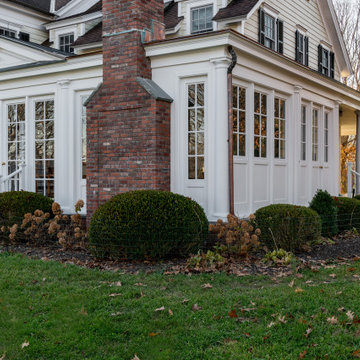
3 Season Room with fireplace and great views
Traditional sunroom in New York with limestone floors, a standard fireplace, a brick fireplace surround, a standard ceiling and grey floor.
Traditional sunroom in New York with limestone floors, a standard fireplace, a brick fireplace surround, a standard ceiling and grey floor.
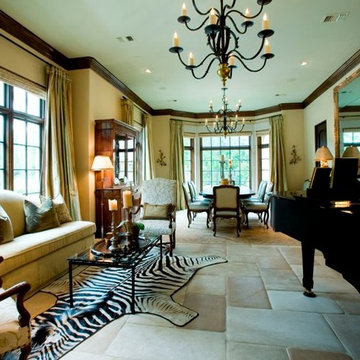
Walter Arias
Design ideas for a large traditional formal open concept living room in Houston with yellow walls, limestone floors, no fireplace and no tv.
Design ideas for a large traditional formal open concept living room in Houston with yellow walls, limestone floors, no fireplace and no tv.
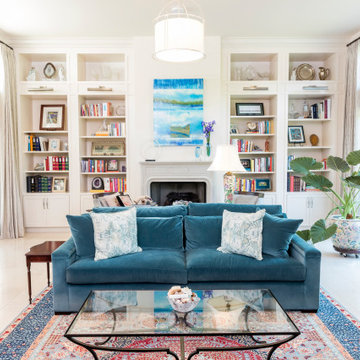
Inspiration for a large traditional open concept family room in Austin with white walls, limestone floors, a standard fireplace, a concrete fireplace surround, a wall-mounted tv and white floor.
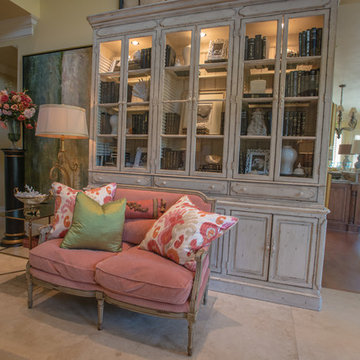
Mark Fonville PhotoGraphic, LLC
markfonville.com
501-773-1028
Design ideas for a large traditional open concept living room in Little Rock with yellow walls, limestone floors, a standard fireplace, a stone fireplace surround and beige floor.
Design ideas for a large traditional open concept living room in Little Rock with yellow walls, limestone floors, a standard fireplace, a stone fireplace surround and beige floor.
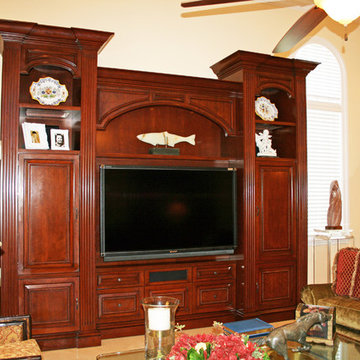
Family Room Custom Millwork
This is an example of a mid-sized traditional open concept family room in Miami with beige walls, limestone floors, a built-in media wall and beige floor.
This is an example of a mid-sized traditional open concept family room in Miami with beige walls, limestone floors, a built-in media wall and beige floor.
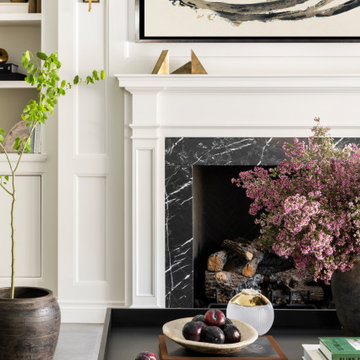
Noteworthy details in the Family Room include a custom painted wood mantel with black & white marble hearth & surround, concealed shelf lighting, linear supply air grills integrated into the transom panels, and a Samsung Frame TV over the fireplace.
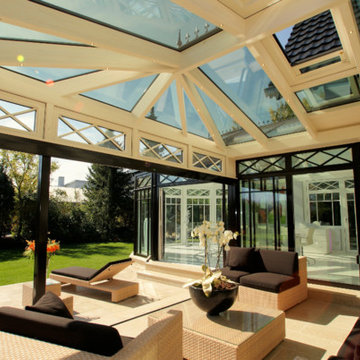
Dieser beeindrucke Wintergarten im viktorianischen Stil mit angeschlossenem Sommergarten wurde als Wohnraumerweiterung konzipiert und umgesetzt. Er sollte das Haus elegant zum großen Garten hin öffnen. Dies ist auch vor allem durch den Sommergarten gelungen, dessen schiebbaren Ganzglaselemente eine fast komplette Öffnung erlauben. Der Clou bei diesem Wintergarten ist der Kontrast zwischen klassischer Außenansicht und einem topmodernen Interieur-Design, das in einem edlen Weiß gehalten wurde. So lässt sich ganzjährig der Garten in vollen Zügen genießen, besonders auch abends dank stimmungsvollen Dreamlights in der Dachkonstruktion.
Gerne verwirklichen wir auch Ihren Traum von einem viktorianischen Wintergarten. Mehr Infos dazu finden Sie auf unserer Webseite www.krenzer.de. Sie können uns gerne telefonisch unter der 0049 6681 96360 oder via E-Mail an mail@krenzer.de erreichen. Wir würden uns freuen, von Ihnen zu hören. Auf unserer Webseite (www.krenzer.de) können Sie sich auch gerne einen kostenlosen Katalog bestellen.
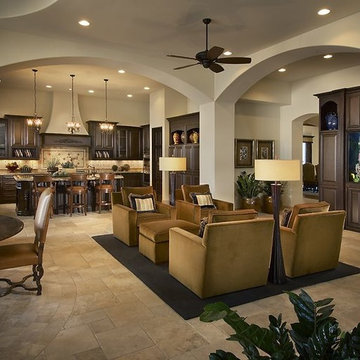
Custom home interior with open floor plan; living room opens up to kitchen.
Inspiration for a mid-sized traditional formal open concept living room in Phoenix with white walls, limestone floors, no fireplace and no tv.
Inspiration for a mid-sized traditional formal open concept living room in Phoenix with white walls, limestone floors, no fireplace and no tv.
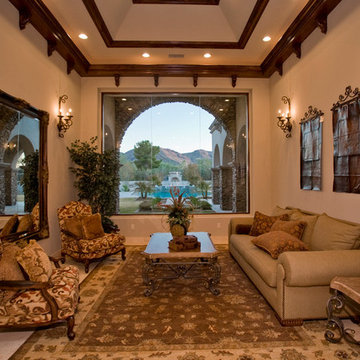
Inspiration for a mid-sized traditional formal enclosed living room in Phoenix with beige walls, limestone floors, no fireplace and no tv.
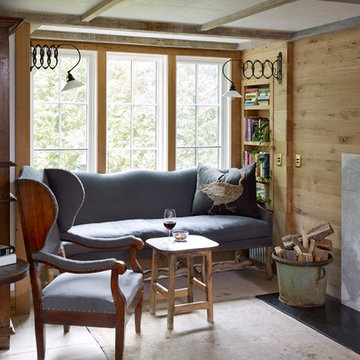
Sitting Room, Photo by Peter Murdock
Photo of a small traditional enclosed family room in New York with beige walls, limestone floors, a standard fireplace, a stone fireplace surround and beige floor.
Photo of a small traditional enclosed family room in New York with beige walls, limestone floors, a standard fireplace, a stone fireplace surround and beige floor.
Traditional Living Design Ideas with Limestone Floors
1
