Traditional Living Room Design Photos with Limestone Floors
Refine by:
Budget
Sort by:Popular Today
81 - 100 of 347 photos
Item 1 of 3
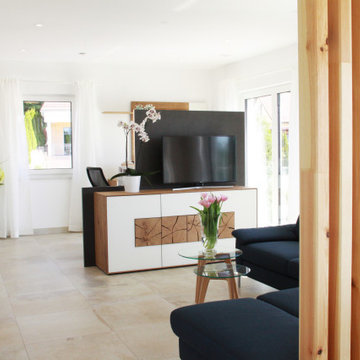
Der Raumtrenner aus Holz bringt eine klare Linie zwischen Wohnzimmer und Essbereich, aber hält den Wohnbereich trotzdem offen.
This is an example of a mid-sized traditional formal enclosed living room in Other with white walls, limestone floors, a freestanding tv and beige floor.
This is an example of a mid-sized traditional formal enclosed living room in Other with white walls, limestone floors, a freestanding tv and beige floor.
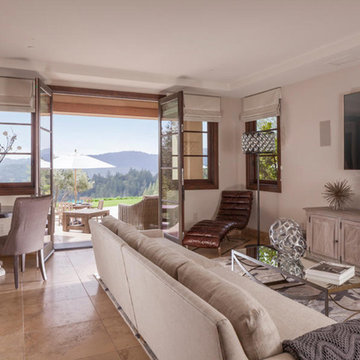
Photo of a mid-sized traditional enclosed living room in San Francisco with white walls, limestone floors, no fireplace, a wall-mounted tv and beige floor.
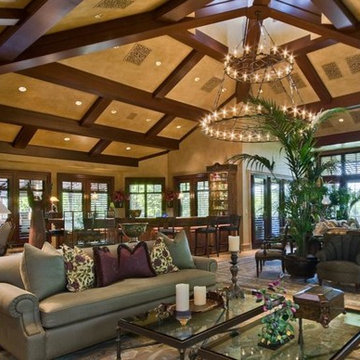
This is an example of an expansive traditional open concept living room in Denver with a home bar, beige walls, limestone floors, a built-in media wall and no fireplace.
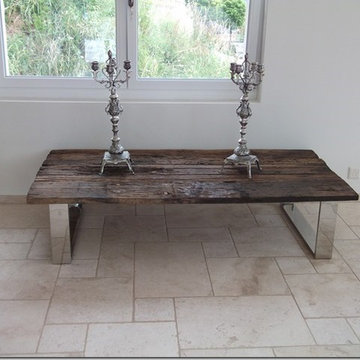
Photo of an expansive traditional formal open concept living room in Hamburg with white walls, limestone floors, no fireplace, no tv and beige floor.
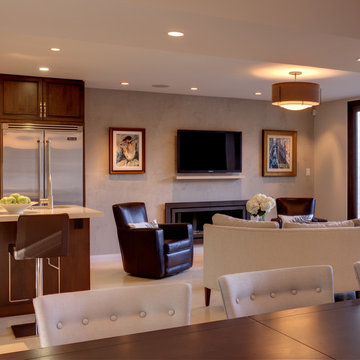
The design criteria for this home was to create an open floor plan while still defining the various uses within the space. Through the play of finishes and architectural decisions, the kitchen, living room, and dining room flow well from space to space.
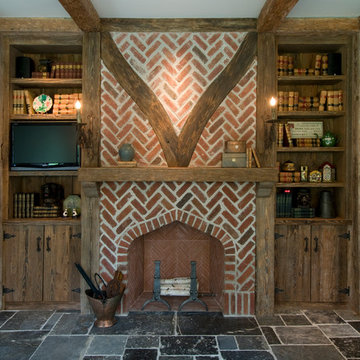
Memorial, 2008 - New Construction
Design ideas for a traditional living room in Houston with a library, white walls, limestone floors, a standard fireplace, a brick fireplace surround and grey floor.
Design ideas for a traditional living room in Houston with a library, white walls, limestone floors, a standard fireplace, a brick fireplace surround and grey floor.
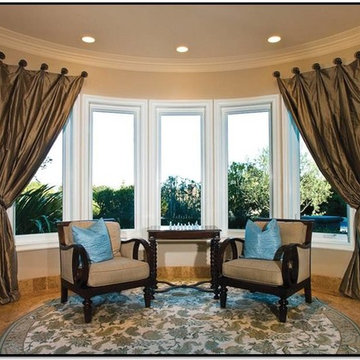
Charles Gindele
This is an example of a large traditional enclosed living room in Orange County with beige walls, limestone floors, no tv and brown floor.
This is an example of a large traditional enclosed living room in Orange County with beige walls, limestone floors, no tv and brown floor.
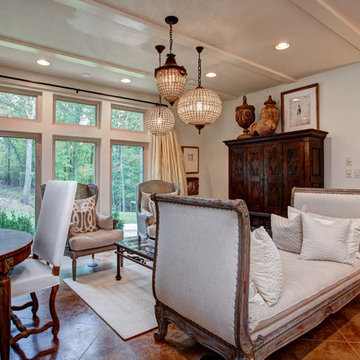
Inspiration for a mid-sized traditional formal open concept living room in Little Rock with limestone floors, a standard fireplace, white walls, no tv, a tile fireplace surround and brown floor.
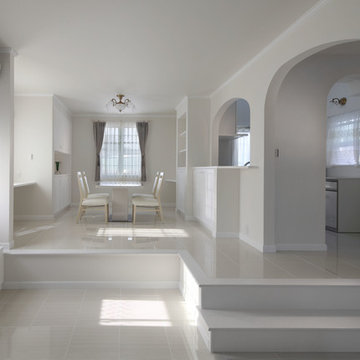
Inspiration for a mid-sized traditional living room in Nagoya with white walls, limestone floors and white floor.
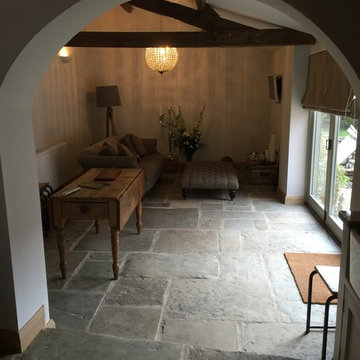
Reclaimed York stone flooring
Traditional living room in Berkshire with limestone floors.
Traditional living room in Berkshire with limestone floors.
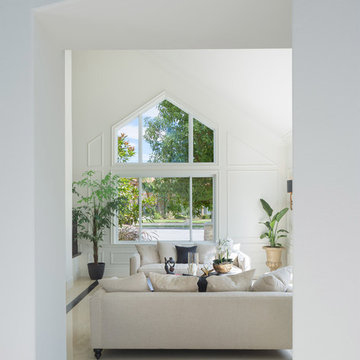
©Teague Hunziker
This is an example of a large traditional open concept living room in Los Angeles with white walls, limestone floors, a standard fireplace and a tile fireplace surround.
This is an example of a large traditional open concept living room in Los Angeles with white walls, limestone floors, a standard fireplace and a tile fireplace surround.
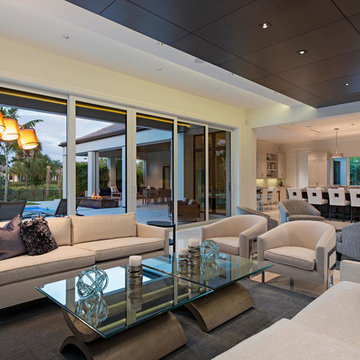
Photo of a mid-sized traditional open concept living room in Miami with white walls, limestone floors, a ribbon fireplace, a stone fireplace surround, a wall-mounted tv and beige floor.
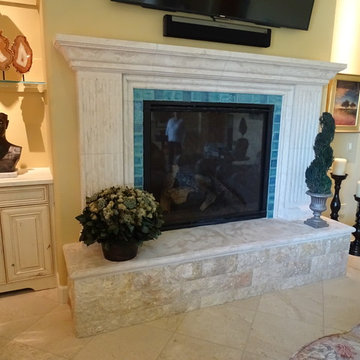
John Mourelatos
Large traditional enclosed living room in Phoenix with yellow walls, limestone floors, a standard fireplace, a tile fireplace surround and a wall-mounted tv.
Large traditional enclosed living room in Phoenix with yellow walls, limestone floors, a standard fireplace, a tile fireplace surround and a wall-mounted tv.
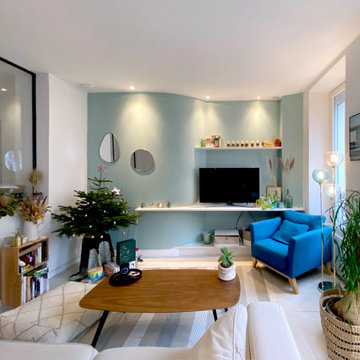
This is an example of a large traditional open concept living room in Paris with blue walls, limestone floors, a built-in media wall and beige floor.
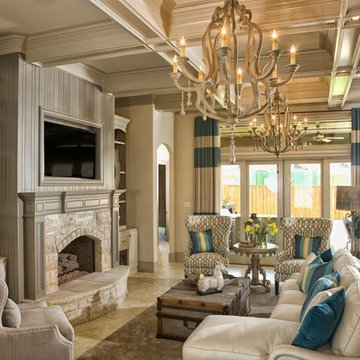
This is an example of a mid-sized traditional formal open concept living room in Austin with beige walls, limestone floors, a standard fireplace, a stone fireplace surround, a wall-mounted tv and beige floor.
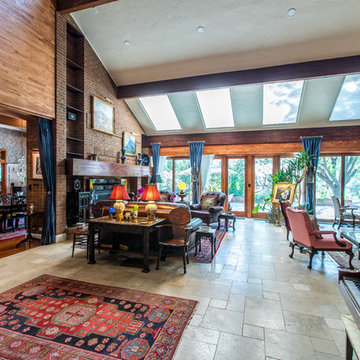
The formal living room with floor to ceiling doors to the outside space need multiple levels of light control. Motorized shades are concealed behind a wood valance while delicate, patterned sheer fabrics filter light and give softness to the large space. Windows are framed with navy silk panels with gold decorative hardware and antique drapery holdbacks.
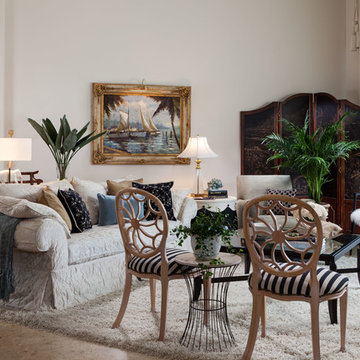
Kim Sargent
Expansive traditional formal open concept living room in Other with beige walls, limestone floors and a concealed tv.
Expansive traditional formal open concept living room in Other with beige walls, limestone floors and a concealed tv.
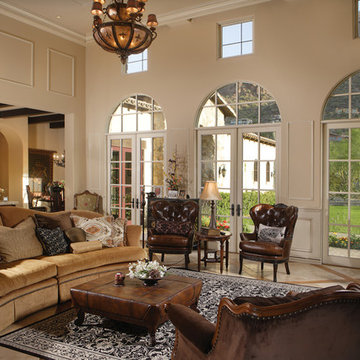
The name says it all. This lot was so close to Camelback mountain in Paradise Valley, AZ, that the views would, in essence, be from the front yard. So to capture the views from the interior of the home, we did a "twist" and designed a home where entry was from the back of the lot. The owners had a great interest in European architecture which dictated the old-world style. While the style of the home may speak of centuries past, this home reflects modern Arizona living with spectacular outdoor living spaces and breathtaking views from the pool.
Architect: C.P. Drewett, AIA, NCARB, Drewett Works, Scottsdale, AZ
Builder: Sonora West Development, Scottsdale, AZ
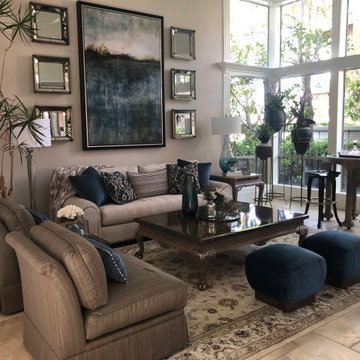
This client wanted to use her existing furniture, coffee table, and rug. We custom-designed and re-upholstered the existing chairs and ottomans, while reshaping and updating her existing couch with new fabric, and accent pillows. Removing the Mediterranean decor on the walls, we replaced the artwork with one large abstract painting and 6 accent mirrors flanking. The existing floor planters were decorated with stunning new foliage, and all new accessories, floor lamp, table lamp and greenery pulls the space together.
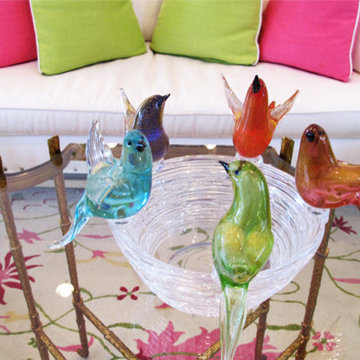
Inspiration for a mid-sized traditional formal open concept living room in Chicago with white walls, limestone floors, no fireplace and no tv.
Traditional Living Room Design Photos with Limestone Floors
5