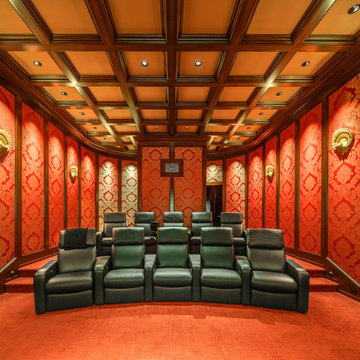Traditional Orange Home Theatre Design Photos
Sort by:Popular Today
1 - 20 of 299 photos
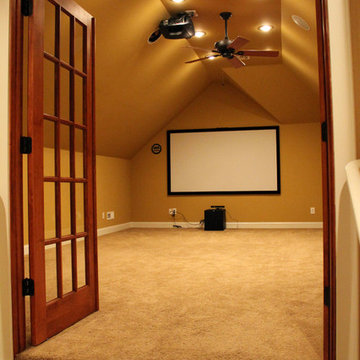
Large home remodel with addition of theater room, covered deck with outdoor kitchen.
Photography-Digital Art 1
This is an example of a large traditional enclosed home theatre in Other with beige walls, carpet and a projector screen.
This is an example of a large traditional enclosed home theatre in Other with beige walls, carpet and a projector screen.
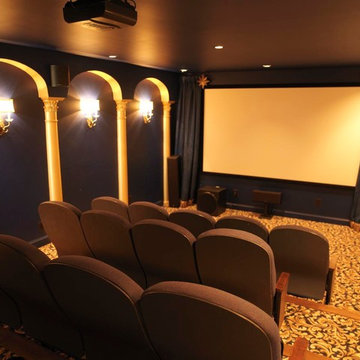
Home theater/Media Room
Photo: Walter Gresham
Mid-sized traditional enclosed home theatre in Baltimore with blue walls, carpet and a projector screen.
Mid-sized traditional enclosed home theatre in Baltimore with blue walls, carpet and a projector screen.
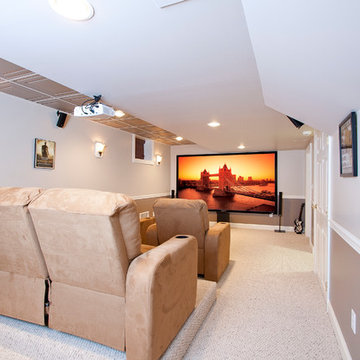
Photo of a mid-sized traditional enclosed home theatre in Newark with multi-coloured walls, carpet, a projector screen and beige floor.
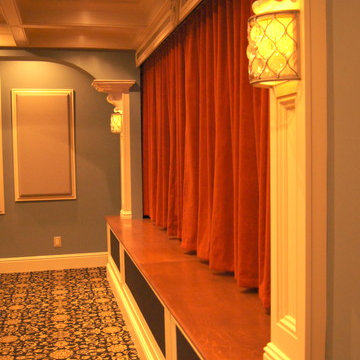
Natalie Bennett
Inspiration for a traditional home theatre in Louisville.
Inspiration for a traditional home theatre in Louisville.
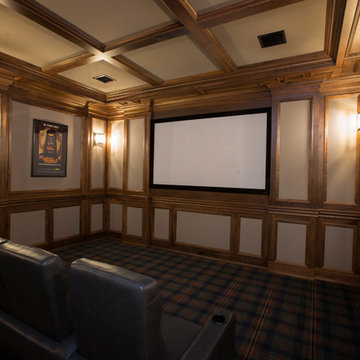
Camp Wobegon is a nostalgic waterfront retreat for a multi-generational family. The home's name pays homage to a radio show the homeowner listened to when he was a child in Minnesota. Throughout the home, there are nods to the sentimental past paired with modern features of today.
The five-story home sits on Round Lake in Charlevoix with a beautiful view of the yacht basin and historic downtown area. Each story of the home is devoted to a theme, such as family, grandkids, and wellness. The different stories boast standout features from an in-home fitness center complete with his and her locker rooms to a movie theater and a grandkids' getaway with murphy beds. The kids' library highlights an upper dome with a hand-painted welcome to the home's visitors.
Throughout Camp Wobegon, the custom finishes are apparent. The entire home features radius drywall, eliminating any harsh corners. Masons carefully crafted two fireplaces for an authentic touch. In the great room, there are hand constructed dark walnut beams that intrigue and awe anyone who enters the space. Birchwood artisans and select Allenboss carpenters built and assembled the grand beams in the home.
Perhaps the most unique room in the home is the exceptional dark walnut study. It exudes craftsmanship through the intricate woodwork. The floor, cabinetry, and ceiling were crafted with care by Birchwood carpenters. When you enter the study, you can smell the rich walnut. The room is a nod to the homeowner's father, who was a carpenter himself.
The custom details don't stop on the interior. As you walk through 26-foot NanoLock doors, you're greeted by an endless pool and a showstopping view of Round Lake. Moving to the front of the home, it's easy to admire the two copper domes that sit atop the roof. Yellow cedar siding and painted cedar railing complement the eye-catching domes.
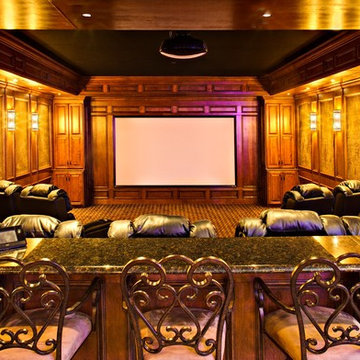
Paul Schlisman Photography Courtesy of Southampton Builders LLC.
Design ideas for a large traditional open concept home theatre in Chicago with brown walls, carpet, a projector screen and brown floor.
Design ideas for a large traditional open concept home theatre in Chicago with brown walls, carpet, a projector screen and brown floor.
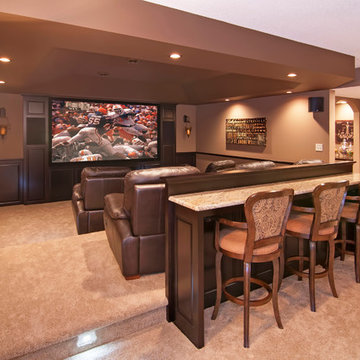
Photo of a large traditional enclosed home theatre in Minneapolis with brown walls, carpet and a built-in media wall.
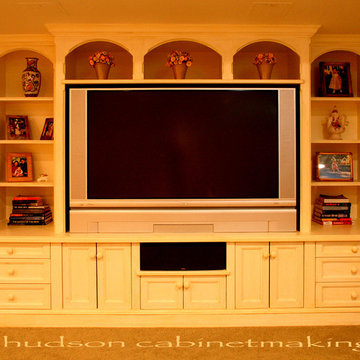
Russell Hudson / Hudson Cabinetmaking, Inc.
Design ideas for a traditional home theatre in New York.
Design ideas for a traditional home theatre in New York.
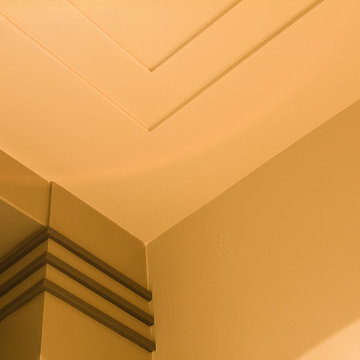
You will notice we have added a flat paneled coffered ceiling to the room. This is a great idea if you don't have tall ceilings.
Traditional home theatre in Ottawa.
Traditional home theatre in Ottawa.
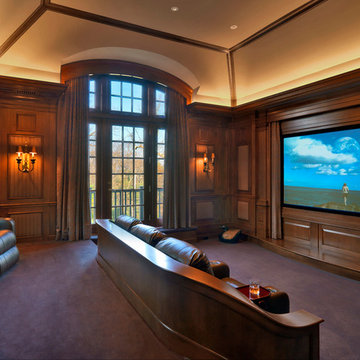
Photography by Richard Mandelkorn
Inspiration for a traditional home theatre in Boston with a projector screen and purple floor.
Inspiration for a traditional home theatre in Boston with a projector screen and purple floor.
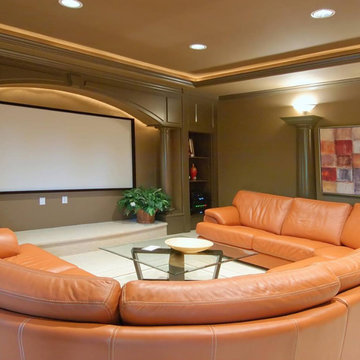
Large traditional enclosed home theatre in Houston with beige walls, carpet, a projector screen and beige floor.
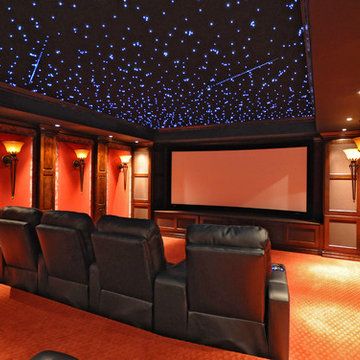
Jake Ruiz, QRS Group
Design ideas for a mid-sized traditional enclosed home theatre in Milwaukee with red walls, carpet, a projector screen and orange floor.
Design ideas for a mid-sized traditional enclosed home theatre in Milwaukee with red walls, carpet, a projector screen and orange floor.
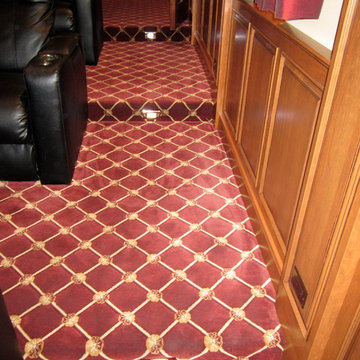
Inspiration for a traditional home theatre in Chicago.
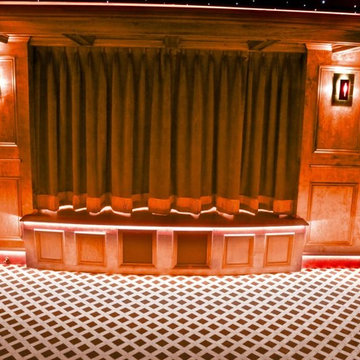
Mid-sized traditional enclosed home theatre in Grand Rapids with carpet.
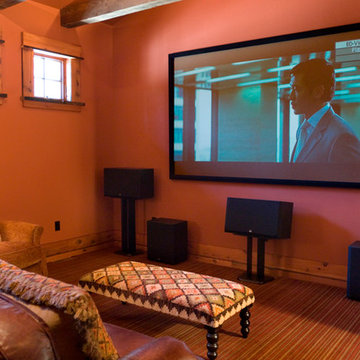
This Spanish Peaks residence was designed around views of Mt. Wilson, as well as to not disturb wetlands located on site. Geothermal heating is used in this project, tapping into a great source of alternative energy that this region of Southwestern Montana has to offer. The main spaces in the home are arranged in an open-concept plan, with the great room, dining room, and kitchen all connected. A radial fireplace anchors one corner, opening 180º to the great room, as well as to an exterior courtyard. The other corner holds a circular staircase, which is also open to the spaces below, adding a unique detail to the room.
A staggered garage plan breaks up the typical mass of the space, and a simple palette of materials aids the building in complementing the site.
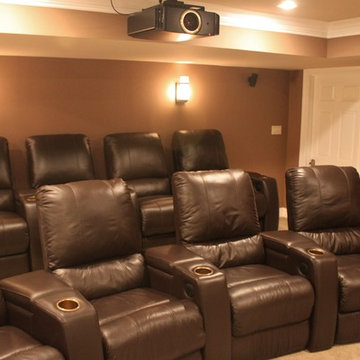
Home Theater Room with Projector
Photo of a mid-sized traditional enclosed home theatre in Philadelphia with brown walls, carpet, a projector screen and beige floor.
Photo of a mid-sized traditional enclosed home theatre in Philadelphia with brown walls, carpet, a projector screen and beige floor.
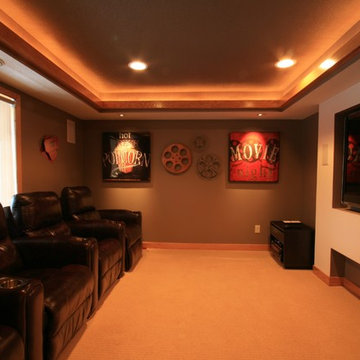
Basement mancave theater room
Inspiration for a traditional home theatre in Minneapolis.
Inspiration for a traditional home theatre in Minneapolis.
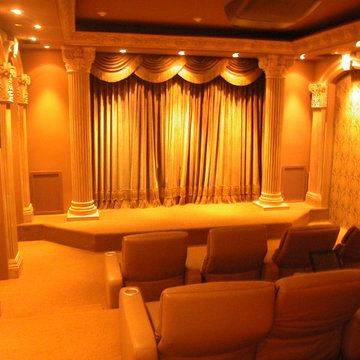
Home Theaters of The French Tradition
Design ideas for a traditional home theatre in Los Angeles.
Design ideas for a traditional home theatre in Los Angeles.
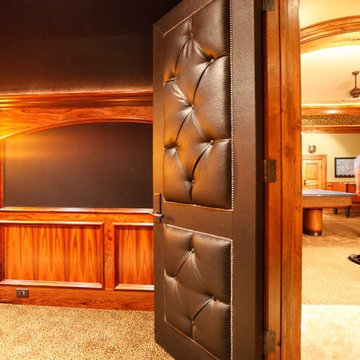
Tom Gilbert, photographer. A custom upholstered and sound-insulated door graces the entrance to the theatre.
Photo of a traditional home theatre in Other.
Photo of a traditional home theatre in Other.
Traditional Orange Home Theatre Design Photos
1
