Traditional Powder Room Design Ideas with a Two-piece Toilet
Sort by:Popular Today
1 - 20 of 2,007 photos
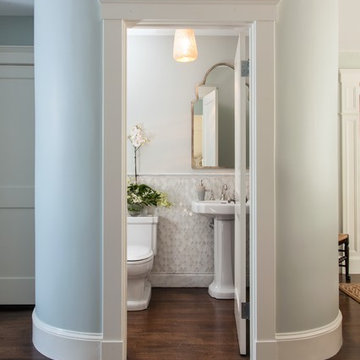
Designed by Cameron Snyder, CKD and Julie Lyons.
Removing the former wall between the kitchen and dining room to create an open floor plan meant the former powder room tucked in a corner needed to be relocated.
Cameron designed a 7' by 6' space framed with curved wall in the middle of the new space to locate the new powder room and it became an instant focal point perfectly located for guests and easily accessible from the kitchen, living and dining room areas.
Both the pedestal lavatory and one piece sanagloss toilet are from TOTO Guinevere collection. Faucet is from the Newport Brass-Bevelle series in Polished Nickel with lever handles.
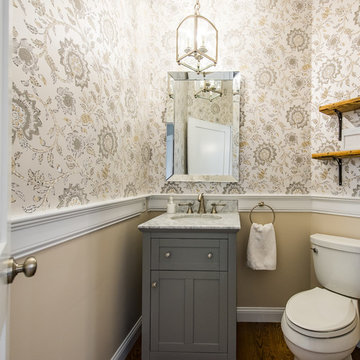
Kate & Keith Photography
Inspiration for a small traditional powder room in Boston with grey cabinets, multi-coloured walls, medium hardwood floors, an undermount sink, a two-piece toilet and recessed-panel cabinets.
Inspiration for a small traditional powder room in Boston with grey cabinets, multi-coloured walls, medium hardwood floors, an undermount sink, a two-piece toilet and recessed-panel cabinets.
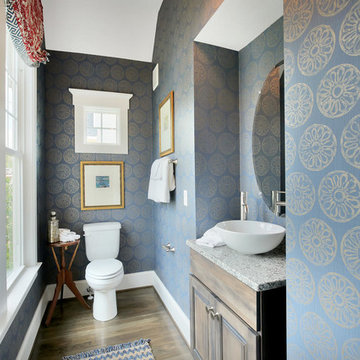
Mid-sized traditional powder room in Richmond with raised-panel cabinets, dark wood cabinets, a two-piece toilet, blue walls, dark hardwood floors, a vessel sink, granite benchtops and brown floor.
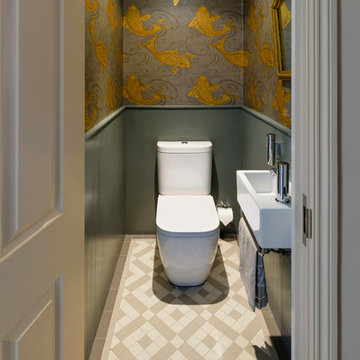
Ed Park
Design ideas for a traditional powder room in London with a wall-mount sink, a two-piece toilet and multi-coloured walls.
Design ideas for a traditional powder room in London with a wall-mount sink, a two-piece toilet and multi-coloured walls.
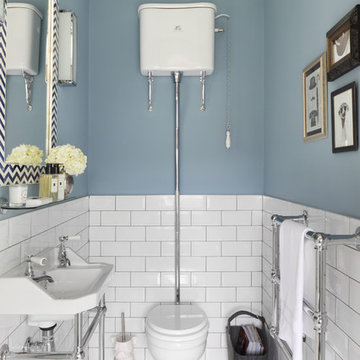
Inspiration for a small traditional powder room in London with a two-piece toilet, white tile, blue walls, marble floors, subway tile and a console sink.
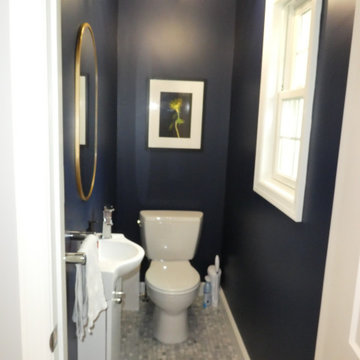
This is an example of a small traditional powder room in New York with flat-panel cabinets, white cabinets, a two-piece toilet, blue walls, mosaic tile floors, an integrated sink, solid surface benchtops, grey floor, white benchtops and a freestanding vanity.
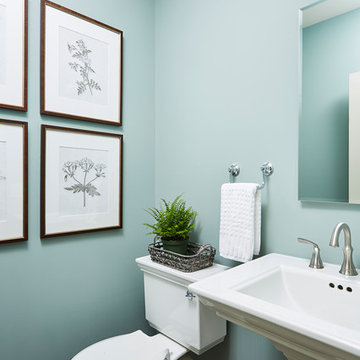
Designer: Laura Engen Interior Design
Architectural Designer: Will Spencer Studio
Builder: Reuter Walton Residential
Photographer: Alyssa Lee Photography
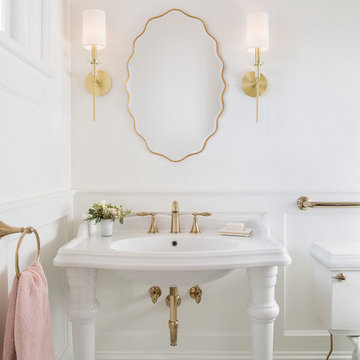
Andrea Rugg Photography
Small traditional powder room in Minneapolis with recessed-panel cabinets, white cabinets, a two-piece toilet, white walls, a console sink and white floor.
Small traditional powder room in Minneapolis with recessed-panel cabinets, white cabinets, a two-piece toilet, white walls, a console sink and white floor.
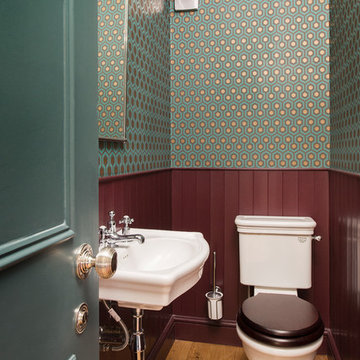
Small traditional powder room in London with a two-piece toilet, light hardwood floors, a wall-mount sink, brown floor and multi-coloured walls.
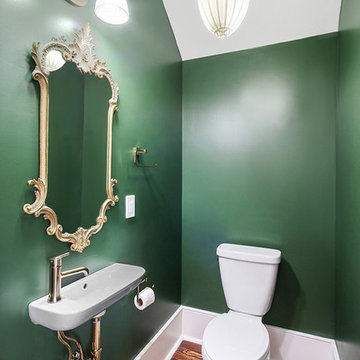
Powder room under the stairwell (IMOTO Photo)
This is an example of a small traditional powder room with green walls, medium hardwood floors, a wall-mount sink, brown floor and a two-piece toilet.
This is an example of a small traditional powder room with green walls, medium hardwood floors, a wall-mount sink, brown floor and a two-piece toilet.
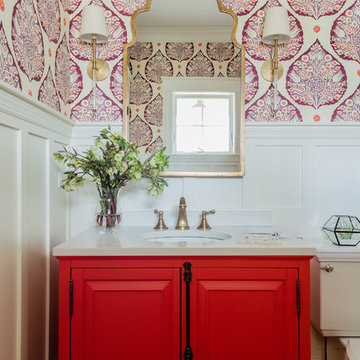
Michael J. Lee Photography
Inspiration for a traditional powder room in Boston with raised-panel cabinets, red cabinets, a two-piece toilet, multi-coloured walls and an undermount sink.
Inspiration for a traditional powder room in Boston with raised-panel cabinets, red cabinets, a two-piece toilet, multi-coloured walls and an undermount sink.
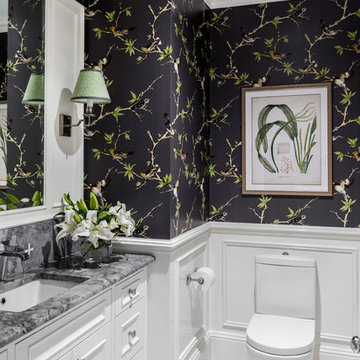
Design ideas for a traditional powder room in Brisbane with recessed-panel cabinets, white cabinets, a two-piece toilet, black walls, mosaic tile floors, an undermount sink, multi-coloured floor and grey benchtops.
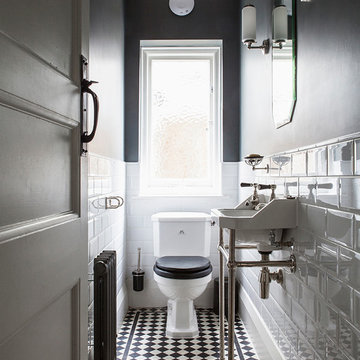
Jame French
Inspiration for a small traditional powder room in Sussex with grey walls, porcelain floors, black and white tile, white tile, a console sink, a two-piece toilet and multi-coloured floor.
Inspiration for a small traditional powder room in Sussex with grey walls, porcelain floors, black and white tile, white tile, a console sink, a two-piece toilet and multi-coloured floor.
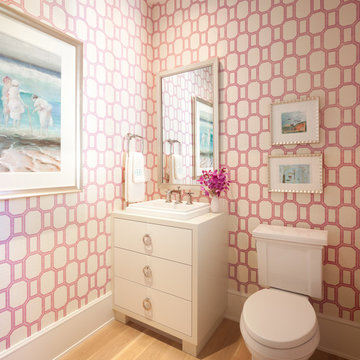
Steve Henke
Design ideas for a small traditional powder room in Minneapolis with flat-panel cabinets, white cabinets, pink walls, light hardwood floors, a two-piece toilet and a vessel sink.
Design ideas for a small traditional powder room in Minneapolis with flat-panel cabinets, white cabinets, pink walls, light hardwood floors, a two-piece toilet and a vessel sink.
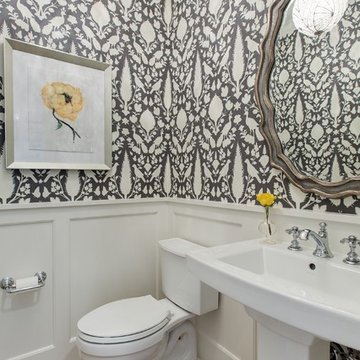
spacecrafting
Traditional powder room in Minneapolis with a pedestal sink, a two-piece toilet, multi-coloured walls and light hardwood floors.
Traditional powder room in Minneapolis with a pedestal sink, a two-piece toilet, multi-coloured walls and light hardwood floors.
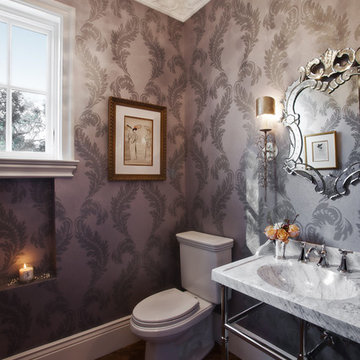
Cherie Cordellos Commercial Photography
This is an example of a traditional powder room in San Francisco with a console sink, a two-piece toilet, dark hardwood floors and grey walls.
This is an example of a traditional powder room in San Francisco with a console sink, a two-piece toilet, dark hardwood floors and grey walls.
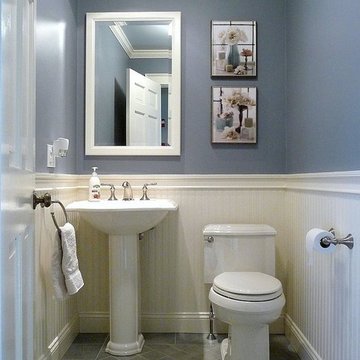
A focused design transformed a small half bath into an updated Victorian beauty. Small details like crown molding, bead board paneling, a chair rail and intricate tile pattern on the floor are the key elements that make this small bath unique and fresh.
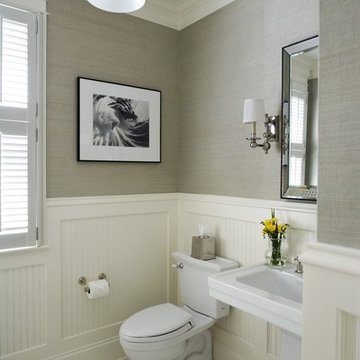
http://www.pickellbuilders.com. Photography by Linda Oyama Bryan.
Powder Room with beadboard wainscot, black and white floor tile, grass cloth wall covering, pedestal sink and wall sconces in Traditional Style Home.
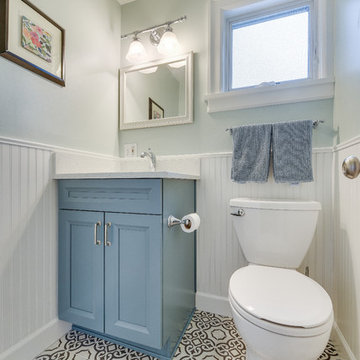
This bathroom had lacked storage with a pedestal sink. The yellow walls and dark tiled floors made the space feel dated and old. We updated the bathroom with light bright light blue paint, rich blue vanity cabinet, and black and white Design Evo flooring. With a smaller mirror, we are able to add in a light above the vanity. This helped the space feel bigger and updated with the fixtures and cabinet.
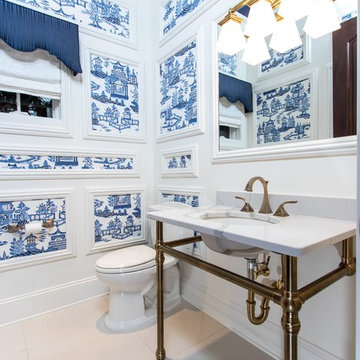
Photo of a mid-sized traditional powder room in Cleveland with a two-piece toilet, white walls, ceramic floors, an undermount sink, marble benchtops, beige floor and white benchtops.
Traditional Powder Room Design Ideas with a Two-piece Toilet
1