Traditional Powder Room Design Ideas with an Integrated Sink
Sort by:Popular Today
1 - 20 of 292 photos
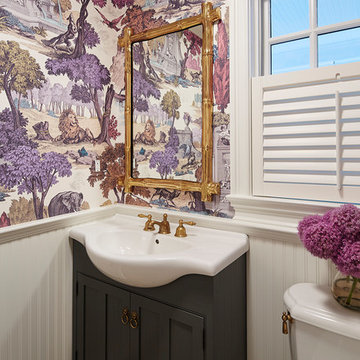
Martha O'Hara Interiors, Interior Design & Photo Styling | Corey Gaffer Photography
Please Note: All “related,” “similar,” and “sponsored” products tagged or listed by Houzz are not actual products pictured. They have not been approved by Martha O’Hara Interiors nor any of the professionals credited. For information about our work, please contact design@oharainteriors.com.
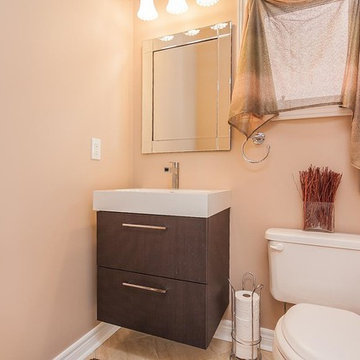
Design ideas for a small traditional powder room in Toronto with flat-panel cabinets, dark wood cabinets, a two-piece toilet, beige walls, ceramic floors and an integrated sink.
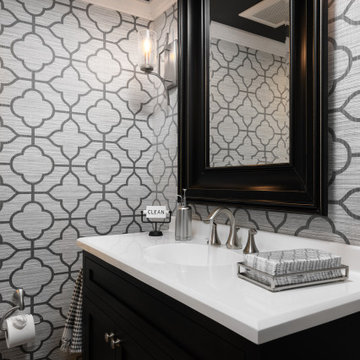
Paint on ceiling is Sherwin Williams Cyberspace, bathroom cabinet by Bertch, faucet is Moen's Eva. Wallpaper by Wallquest - Grass Effects.
Small traditional powder room in Philadelphia with flat-panel cabinets, black cabinets, a two-piece toilet, grey walls, light hardwood floors, an integrated sink, solid surface benchtops, beige floor, white benchtops, a freestanding vanity and wallpaper.
Small traditional powder room in Philadelphia with flat-panel cabinets, black cabinets, a two-piece toilet, grey walls, light hardwood floors, an integrated sink, solid surface benchtops, beige floor, white benchtops, a freestanding vanity and wallpaper.
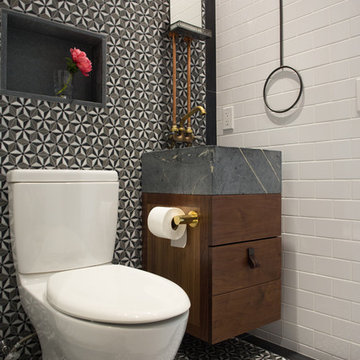
Photography by Meredith Heuer
Photo of a mid-sized traditional powder room in New York with multi-coloured tile, mosaic tile, grey floor, flat-panel cabinets, dark wood cabinets, a two-piece toilet, multi-coloured walls, ceramic floors, an integrated sink, concrete benchtops and grey benchtops.
Photo of a mid-sized traditional powder room in New York with multi-coloured tile, mosaic tile, grey floor, flat-panel cabinets, dark wood cabinets, a two-piece toilet, multi-coloured walls, ceramic floors, an integrated sink, concrete benchtops and grey benchtops.
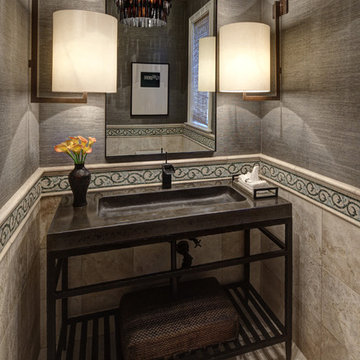
Eric Hausman
Design ideas for a traditional powder room in Chicago with an integrated sink, open cabinets, concrete benchtops and beige tile.
Design ideas for a traditional powder room in Chicago with an integrated sink, open cabinets, concrete benchtops and beige tile.
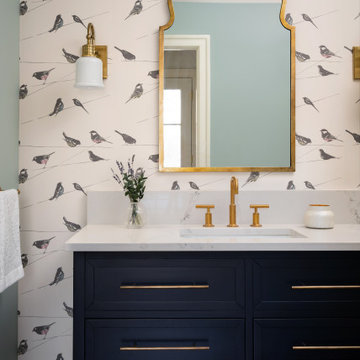
This traditional home in Villanova features Carrera marble and wood accents throughout, giving it a classic European feel. We completely renovated this house, updating the exterior, five bathrooms, kitchen, foyer, and great room. We really enjoyed creating a wine and cellar and building a separate home office, in-law apartment, and pool house.
Rudloff Custom Builders has won Best of Houzz for Customer Service in 2014, 2015 2016, 2017 and 2019. We also were voted Best of Design in 2016, 2017, 2018, 2019 which only 2% of professionals receive. Rudloff Custom Builders has been featured on Houzz in their Kitchen of the Week, What to Know About Using Reclaimed Wood in the Kitchen as well as included in their Bathroom WorkBook article. We are a full service, certified remodeling company that covers all of the Philadelphia suburban area. This business, like most others, developed from a friendship of young entrepreneurs who wanted to make a difference in their clients’ lives, one household at a time. This relationship between partners is much more than a friendship. Edward and Stephen Rudloff are brothers who have renovated and built custom homes together paying close attention to detail. They are carpenters by trade and understand concept and execution. Rudloff Custom Builders will provide services for you with the highest level of professionalism, quality, detail, punctuality and craftsmanship, every step of the way along our journey together.
Specializing in residential construction allows us to connect with our clients early in the design phase to ensure that every detail is captured as you imagined. One stop shopping is essentially what you will receive with Rudloff Custom Builders from design of your project to the construction of your dreams, executed by on-site project managers and skilled craftsmen. Our concept: envision our client’s ideas and make them a reality. Our mission: CREATING LIFETIME RELATIONSHIPS BUILT ON TRUST AND INTEGRITY.
Photo Credit: Jon Friedrich Photography
Design Credit: PS & Daughters

Small traditional powder room in Other with furniture-like cabinets, brown cabinets, a one-piece toilet, blue walls, dark hardwood floors, an integrated sink, wood benchtops, brown floor, brown benchtops, a freestanding vanity and decorative wall panelling.
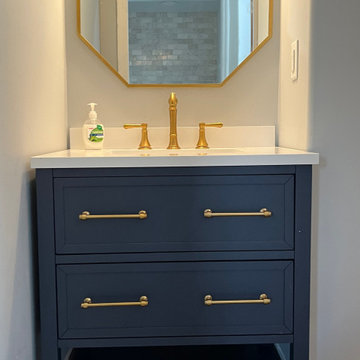
Inspiration for a mid-sized traditional powder room in Louisville with shaker cabinets, blue cabinets, grey walls, an integrated sink, white benchtops and a freestanding vanity.
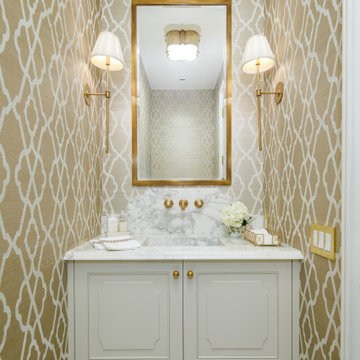
Photo of a traditional powder room in Atlanta with recessed-panel cabinets, white cabinets, beige walls, an integrated sink, white floor and white benchtops.
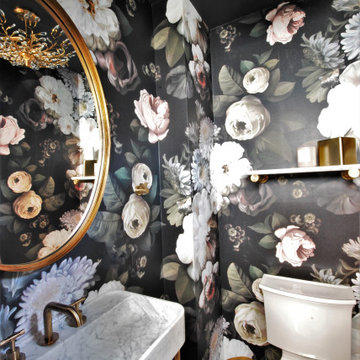
Inspiration for a small traditional powder room in Philadelphia with white cabinets, a two-piece toilet, black walls, porcelain floors, an integrated sink, marble benchtops, black floor, white benchtops, a floating vanity and wallpaper.
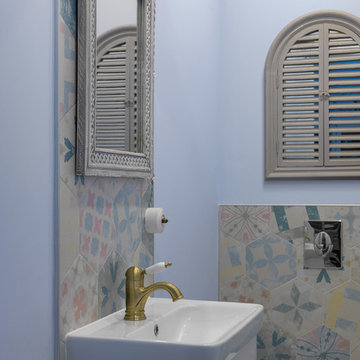
This is an example of a traditional powder room in Moscow with flat-panel cabinets, white cabinets, multi-coloured tile, a wall-mount toilet, an integrated sink and blue walls.
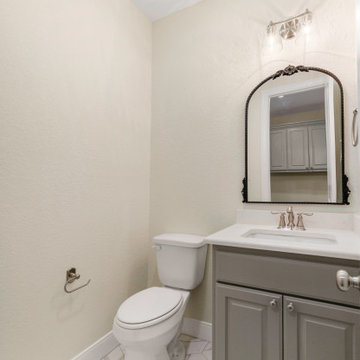
Powder room.
Inspiration for a mid-sized traditional powder room in Austin with shaker cabinets, grey cabinets, a two-piece toilet, beige walls, porcelain floors, an integrated sink, engineered quartz benchtops, white floor, white benchtops and a built-in vanity.
Inspiration for a mid-sized traditional powder room in Austin with shaker cabinets, grey cabinets, a two-piece toilet, beige walls, porcelain floors, an integrated sink, engineered quartz benchtops, white floor, white benchtops and a built-in vanity.
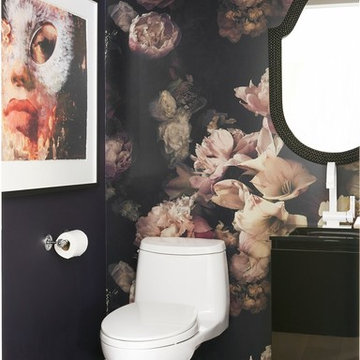
Small traditional powder room in Toronto with flat-panel cabinets, black cabinets, a one-piece toilet, black walls, light hardwood floors and an integrated sink.
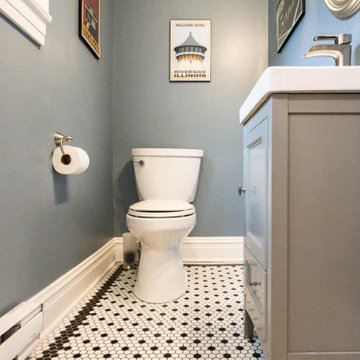
Stained alder cabinets are the backdrop in this vintage craftsman inspired social kitchen design
Photo of a small traditional powder room in Chicago with shaker cabinets, grey cabinets, a two-piece toilet, dark hardwood floors, an integrated sink, solid surface benchtops, brown floor, white benchtops and a freestanding vanity.
Photo of a small traditional powder room in Chicago with shaker cabinets, grey cabinets, a two-piece toilet, dark hardwood floors, an integrated sink, solid surface benchtops, brown floor, white benchtops and a freestanding vanity.
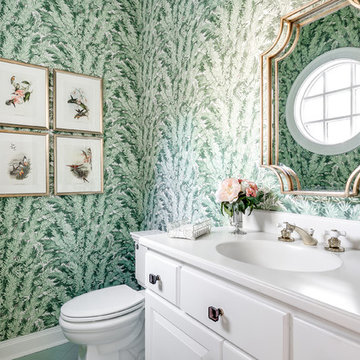
This is an example of a traditional powder room in Richmond with raised-panel cabinets, white cabinets, a two-piece toilet, green walls, an integrated sink and white benchtops.
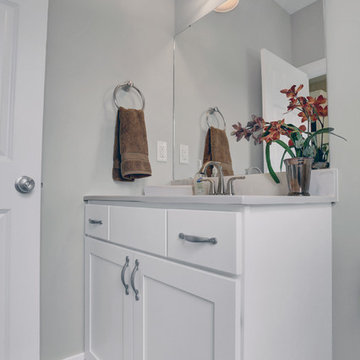
This spacious 2-story home with welcoming front porch includes a 3-car Garage with a mudroom entry complete with built-in lockers. Upon entering the home, the Foyer is flanked by the Living Room to the right and, to the left, a formal Dining Room with tray ceiling and craftsman style wainscoting and chair rail. The dramatic 2-story Foyer opens to Great Room with cozy gas fireplace featuring floor to ceiling stone surround. The Great Room opens to the Breakfast Area and Kitchen featuring stainless steel appliances, attractive cabinetry, and granite countertops with tile backsplash. Sliding glass doors off of the Kitchen and Breakfast Area provide access to the backyard patio. Also on the 1st floor is a convenient Study with coffered ceiling. The 2nd floor boasts all 4 bedrooms, 3 full bathrooms, a laundry room, and a large Rec Room. The Owner's Suite with elegant tray ceiling and expansive closet includes a private bathroom with tile shower and whirlpool tub.
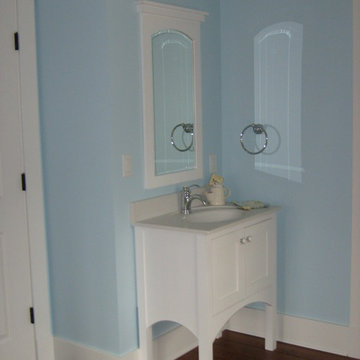
Mid-sized traditional powder room in Chicago with furniture-like cabinets, white cabinets, blue walls, dark hardwood floors, an integrated sink and solid surface benchtops.
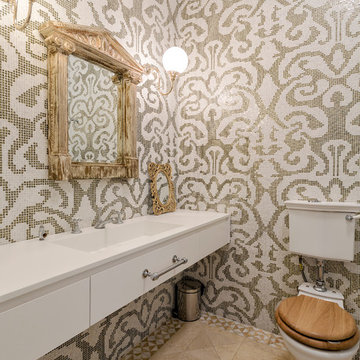
Алексей Трофимов
Photo of a traditional powder room in Moscow with flat-panel cabinets, white cabinets, a two-piece toilet, beige tile, white tile, multi-coloured tile, mosaic tile, an integrated sink and beige floor.
Photo of a traditional powder room in Moscow with flat-panel cabinets, white cabinets, a two-piece toilet, beige tile, white tile, multi-coloured tile, mosaic tile, an integrated sink and beige floor.
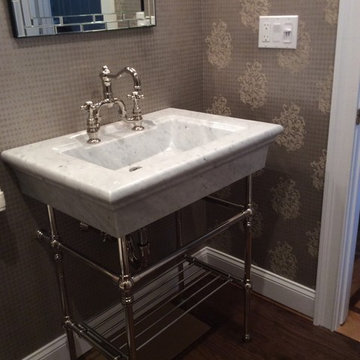
Elegance at it best. Custom marble sink and console.
Inspiration for a small traditional powder room in Bridgeport with open cabinets, beige walls, dark hardwood floors, an integrated sink and solid surface benchtops.
Inspiration for a small traditional powder room in Bridgeport with open cabinets, beige walls, dark hardwood floors, an integrated sink and solid surface benchtops.
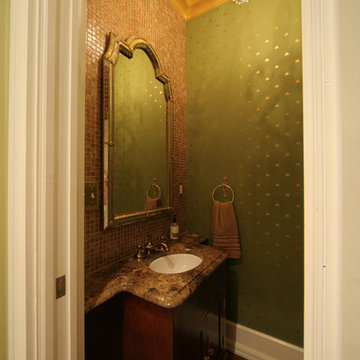
Photography by Starboard & Port of Springfield, Missouri.
Small traditional powder room in Other with recessed-panel cabinets, brown tile, green walls, medium hardwood floors, an integrated sink and brown benchtops.
Small traditional powder room in Other with recessed-panel cabinets, brown tile, green walls, medium hardwood floors, an integrated sink and brown benchtops.
Traditional Powder Room Design Ideas with an Integrated Sink
1