Traditional Powder Room Design Ideas with Beige Benchtops
Refine by:
Budget
Sort by:Popular Today
1 - 20 of 247 photos
Item 1 of 3
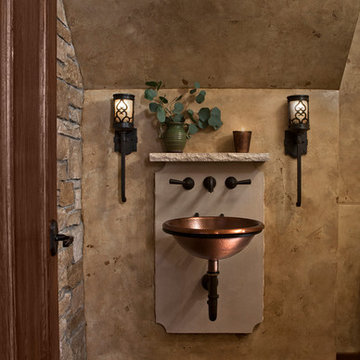
In 2014, we were approached by a couple to achieve a dream space within their existing home. They wanted to expand their existing bar, wine, and cigar storage into a new one-of-a-kind room. Proud of their Italian heritage, they also wanted to bring an “old-world” feel into this project to be reminded of the unique character they experienced in Italian cellars. The dramatic tone of the space revolves around the signature piece of the project; a custom milled stone spiral stair that provides access from the first floor to the entry of the room. This stair tower features stone walls, custom iron handrails and spindles, and dry-laid milled stone treads and riser blocks. Once down the staircase, the entry to the cellar is through a French door assembly. The interior of the room is clad with stone veneer on the walls and a brick barrel vault ceiling. The natural stone and brick color bring in the cellar feel the client was looking for, while the rustic alder beams, flooring, and cabinetry help provide warmth. The entry door sequence is repeated along both walls in the room to provide rhythm in each ceiling barrel vault. These French doors also act as wine and cigar storage. To allow for ample cigar storage, a fully custom walk-in humidor was designed opposite the entry doors. The room is controlled by a fully concealed, state-of-the-art HVAC smoke eater system that allows for cigar enjoyment without any odor.
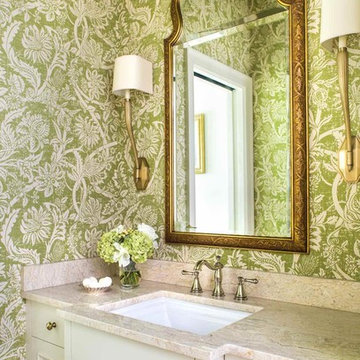
Jeff Herr
This is an example of a traditional powder room in Atlanta with recessed-panel cabinets, green walls, an undermount sink, white cabinets and beige benchtops.
This is an example of a traditional powder room in Atlanta with recessed-panel cabinets, green walls, an undermount sink, white cabinets and beige benchtops.
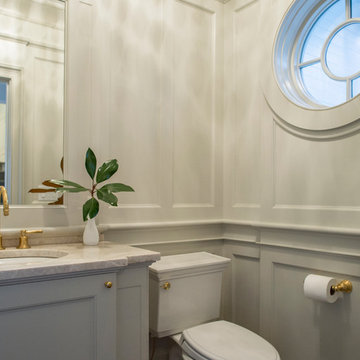
Inspiration for a small traditional powder room in Charleston with a two-piece toilet, grey walls, an undermount sink, quartzite benchtops, beaded inset cabinets, grey cabinets and beige benchtops.
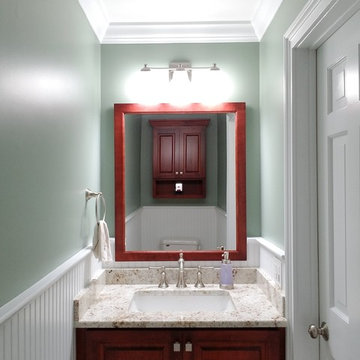
Inspiration for a small traditional powder room in New York with raised-panel cabinets, medium wood cabinets, a two-piece toilet, green walls, porcelain floors, an undermount sink, granite benchtops, beige floor and beige benchtops.
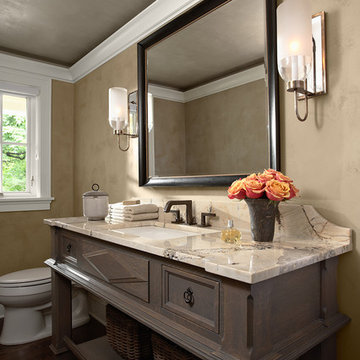
NKBA-MN, 1st Place Award
Powder Bath with custom designed vanity and stone countertop. Custom Mirror and wall sconces with custom painted walls.
Designer, Rosemary Merrill
Photographer, Susan Gilmore

Powder room with gray walls, brown vanity with quartz counter top, and brushed nickel hardware
Small traditional powder room in Other with recessed-panel cabinets, brown cabinets, a two-piece toilet, grey walls, ceramic floors, an integrated sink, quartzite benchtops, beige floor, beige benchtops and a built-in vanity.
Small traditional powder room in Other with recessed-panel cabinets, brown cabinets, a two-piece toilet, grey walls, ceramic floors, an integrated sink, quartzite benchtops, beige floor, beige benchtops and a built-in vanity.
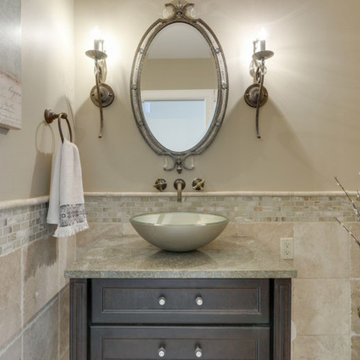
Space Crafting
Design ideas for a small traditional powder room in Minneapolis with recessed-panel cabinets, brown cabinets, a one-piece toilet, beige walls, dark hardwood floors, a vessel sink, engineered quartz benchtops, brown floor and beige benchtops.
Design ideas for a small traditional powder room in Minneapolis with recessed-panel cabinets, brown cabinets, a one-piece toilet, beige walls, dark hardwood floors, a vessel sink, engineered quartz benchtops, brown floor and beige benchtops.
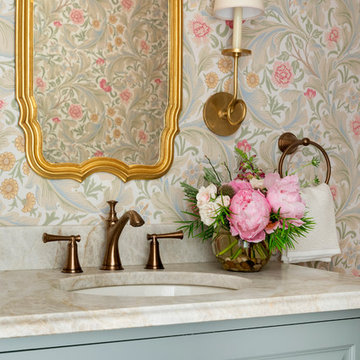
Spacecrafting Photography
Design ideas for a small traditional powder room in Minneapolis with raised-panel cabinets, blue cabinets, a one-piece toilet, multi-coloured walls, an undermount sink, marble benchtops, beige benchtops, a built-in vanity and wallpaper.
Design ideas for a small traditional powder room in Minneapolis with raised-panel cabinets, blue cabinets, a one-piece toilet, multi-coloured walls, an undermount sink, marble benchtops, beige benchtops, a built-in vanity and wallpaper.
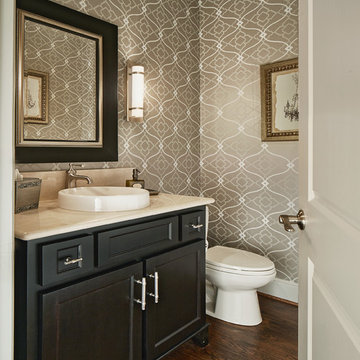
Design ideas for a traditional powder room in Dallas with recessed-panel cabinets, dark wood cabinets, ceramic tile, dark hardwood floors, marble benchtops, brown walls, a vessel sink, brown floor and beige benchtops.
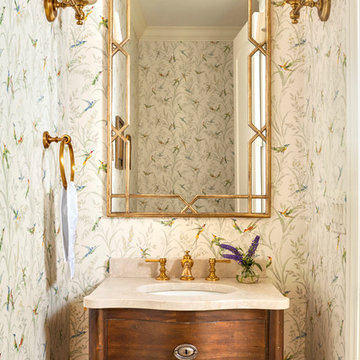
Traditional powder room in Denver with furniture-like cabinets, medium wood cabinets, multi-coloured walls, an undermount sink and beige benchtops.
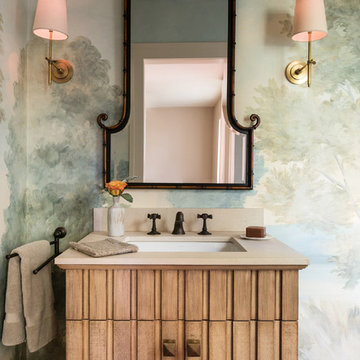
Inspiration for a traditional powder room in Seattle with furniture-like cabinets, medium wood cabinets, multi-coloured walls, medium hardwood floors, an undermount sink, brown floor and beige benchtops.
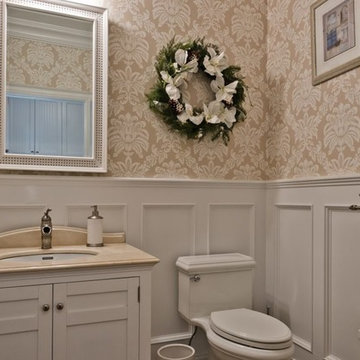
Photo of a mid-sized traditional powder room in New York with shaker cabinets, white cabinets, beige walls, an undermount sink, engineered quartz benchtops and beige benchtops.
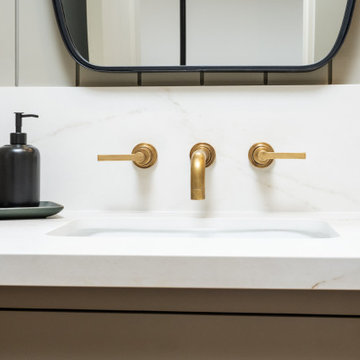
Classic Modern new construction powder bath featuring a warm, earthy palette, brass fixtures, and wood paneling.
Small traditional powder room in San Francisco with furniture-like cabinets, green cabinets, a one-piece toilet, green walls, medium hardwood floors, an undermount sink, engineered quartz benchtops, brown floor, beige benchtops, a built-in vanity and panelled walls.
Small traditional powder room in San Francisco with furniture-like cabinets, green cabinets, a one-piece toilet, green walls, medium hardwood floors, an undermount sink, engineered quartz benchtops, brown floor, beige benchtops, a built-in vanity and panelled walls.
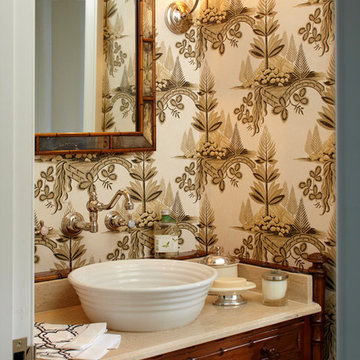
An antique faux bamboo chest is converted into a vanity with a vessel sink with wall mounted faucet. Dramatic Zoffany wallpaper in brown and black make this a very sophisticated guest bath. Photo by Phillip Ennis
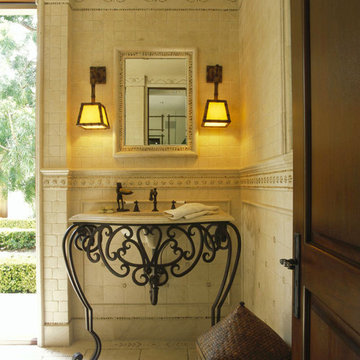
Photo by David Glomb.
This luxurious classic traditional residence was designed for a female executive in the apparel business.
Winner of the American Society of Interior Designers' Gold Award for Best Home Over 3,500 Sq. Ft. Also, featured on HGTV's Top Ten in 2009.
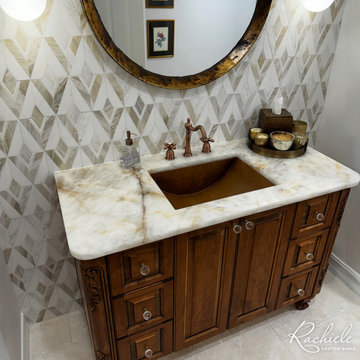
This dazzling transformation turned a mundane kitchen into a chef's dream. This renovation story features the installation of a 60" Copper Farmhouse Sink equipped with the Harmony Dual Drain Workstation.
Before Description:
The original kitchen featured a small double bowl sink that lacked sophistication and functionality. It was a reminder of a bygone era, one that the homeowner was eager to leave behind.
After Description:
Post-renovation, the kitchen now boasts a magnificent 60" copper farmhouse sink that fits seamlessly into the Quartzite Cristalo countertop. This sink is expertly handcrafted with 14 gauge cold rolled domestic copper. The Harmony Dual Drain system elevates the culinary experience, allowing for seamless multitasking and organization.
Design Philosophy:
This project exemplifies Rachiele's commitment to transforming kitchens into spaces that blend artistry with utility. We believe a sink should be the heart of the kitchen, and with this renovation, we've turned that philosophy into a reality.
Our client was so thrilled with his kitchen sink, he ordered another custom copper sink for his lavatory.
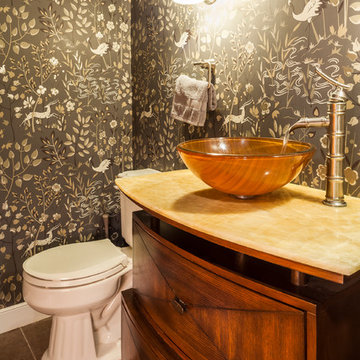
Photo of a small traditional powder room in Baltimore with multi-coloured walls, ceramic floors, brown floor, furniture-like cabinets, medium wood cabinets, a two-piece toilet, a vessel sink and beige benchtops.
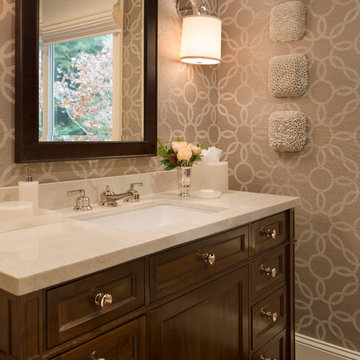
Mid-sized traditional powder room in San Francisco with an undermount sink, recessed-panel cabinets, dark wood cabinets, beige walls, dark hardwood floors, marble benchtops, brown floor and beige benchtops.
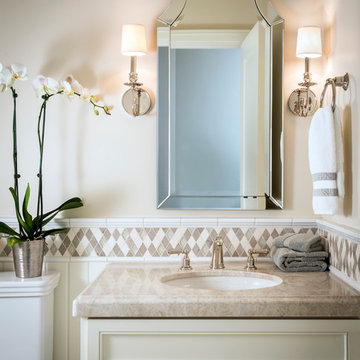
Scott Hargis Photography
Design ideas for a mid-sized traditional powder room in San Francisco with a two-piece toilet, mosaic tile, an undermount sink, recessed-panel cabinets, beige cabinets, beige walls, beige tile and beige benchtops.
Design ideas for a mid-sized traditional powder room in San Francisco with a two-piece toilet, mosaic tile, an undermount sink, recessed-panel cabinets, beige cabinets, beige walls, beige tile and beige benchtops.
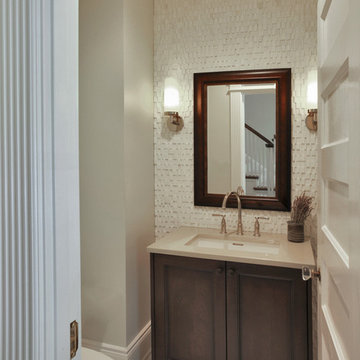
Kenneth M. Wyner Photography Inc.
This is an example of a small traditional powder room in DC Metro with recessed-panel cabinets, dark wood cabinets, a two-piece toilet, beige walls, an undermount sink, engineered quartz benchtops, white floor and beige benchtops.
This is an example of a small traditional powder room in DC Metro with recessed-panel cabinets, dark wood cabinets, a two-piece toilet, beige walls, an undermount sink, engineered quartz benchtops, white floor and beige benchtops.
Traditional Powder Room Design Ideas with Beige Benchtops
1