Traditional Powder Room Design Ideas with Dark Hardwood Floors
Refine by:
Budget
Sort by:Popular Today
1 - 20 of 594 photos
Item 1 of 3
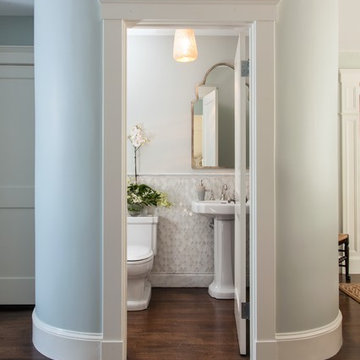
Designed by Cameron Snyder, CKD and Julie Lyons.
Removing the former wall between the kitchen and dining room to create an open floor plan meant the former powder room tucked in a corner needed to be relocated.
Cameron designed a 7' by 6' space framed with curved wall in the middle of the new space to locate the new powder room and it became an instant focal point perfectly located for guests and easily accessible from the kitchen, living and dining room areas.
Both the pedestal lavatory and one piece sanagloss toilet are from TOTO Guinevere collection. Faucet is from the Newport Brass-Bevelle series in Polished Nickel with lever handles.
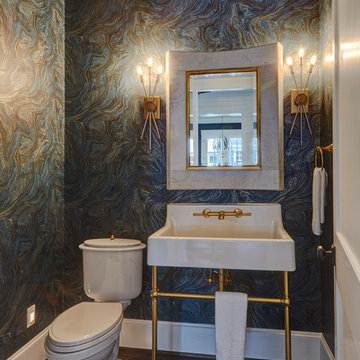
Mike Kaskel
Small traditional powder room in Houston with a two-piece toilet, multi-coloured walls, dark hardwood floors, a console sink and brown floor.
Small traditional powder room in Houston with a two-piece toilet, multi-coloured walls, dark hardwood floors, a console sink and brown floor.
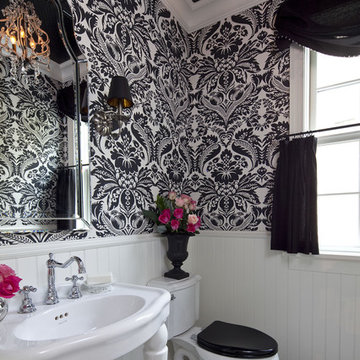
Martha O'Hara Interiors, Interior Design | REFINED LLC, Builder | Troy Thies Photography | Shannon Gale, Photo Styling
Inspiration for a mid-sized traditional powder room in Minneapolis with a console sink, a two-piece toilet, dark hardwood floors and brown floor.
Inspiration for a mid-sized traditional powder room in Minneapolis with a console sink, a two-piece toilet, dark hardwood floors and brown floor.
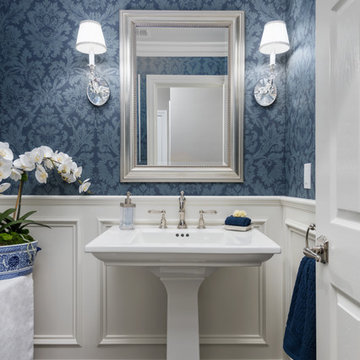
A refreshed and calming palette of blue and white is granted an extra touch of class with richly patterend wallpaper, custom sconces and crisp wainscoting.
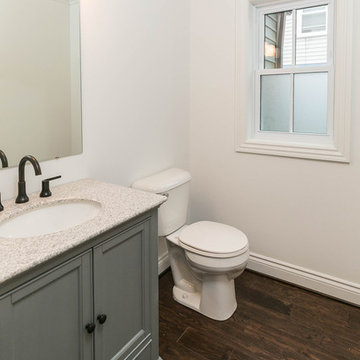
Powder room with Crown molding
Inspiration for a small traditional powder room in Detroit with furniture-like cabinets, green cabinets, a two-piece toilet, white tile, white walls, dark hardwood floors, an undermount sink, granite benchtops and brown floor.
Inspiration for a small traditional powder room in Detroit with furniture-like cabinets, green cabinets, a two-piece toilet, white tile, white walls, dark hardwood floors, an undermount sink, granite benchtops and brown floor.
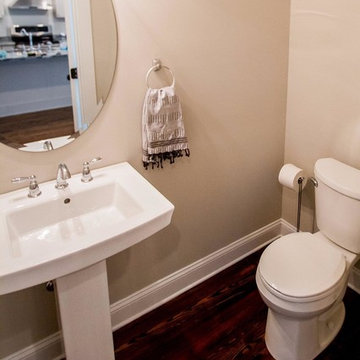
Photo of a mid-sized traditional powder room in Other with open cabinets, a two-piece toilet, beige walls, dark hardwood floors, a pedestal sink and brown floor.
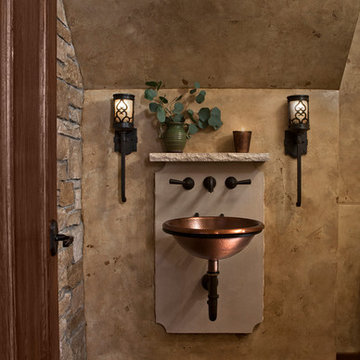
In 2014, we were approached by a couple to achieve a dream space within their existing home. They wanted to expand their existing bar, wine, and cigar storage into a new one-of-a-kind room. Proud of their Italian heritage, they also wanted to bring an “old-world” feel into this project to be reminded of the unique character they experienced in Italian cellars. The dramatic tone of the space revolves around the signature piece of the project; a custom milled stone spiral stair that provides access from the first floor to the entry of the room. This stair tower features stone walls, custom iron handrails and spindles, and dry-laid milled stone treads and riser blocks. Once down the staircase, the entry to the cellar is through a French door assembly. The interior of the room is clad with stone veneer on the walls and a brick barrel vault ceiling. The natural stone and brick color bring in the cellar feel the client was looking for, while the rustic alder beams, flooring, and cabinetry help provide warmth. The entry door sequence is repeated along both walls in the room to provide rhythm in each ceiling barrel vault. These French doors also act as wine and cigar storage. To allow for ample cigar storage, a fully custom walk-in humidor was designed opposite the entry doors. The room is controlled by a fully concealed, state-of-the-art HVAC smoke eater system that allows for cigar enjoyment without any odor.
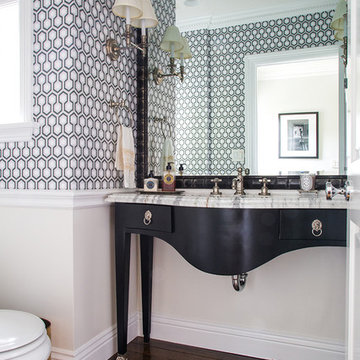
Another angle of these classy powder room featuring a vintage vanity table turned into a sink vanity. A custom built-in mirror with David Hicks wallpaper.
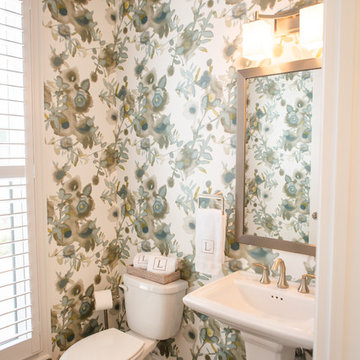
This is an example of a mid-sized traditional powder room in Atlanta with a two-piece toilet, multi-coloured walls, dark hardwood floors, a pedestal sink and brown floor.
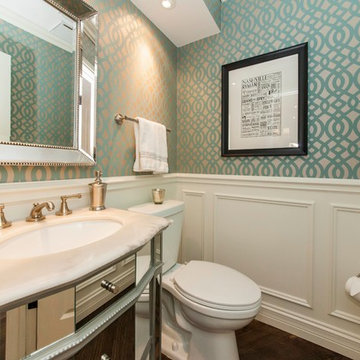
This powder room certainly attracts the eye. As the kitchen is quite monotone, it is helpful to have one piece of color and pattern to serve as a conversation starter. Simple application of picture molding to drywall with a chair rail and chunky base board give the illusion of frame and panel wainscot.
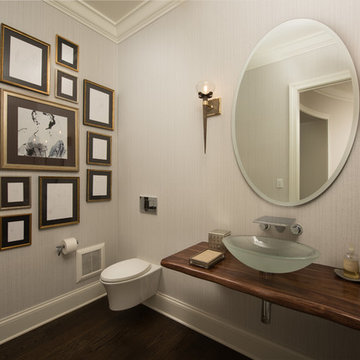
Powder room with vessel sink and built-in commode
Photo of a mid-sized traditional powder room in Chicago with a wall-mount toilet, beige walls, dark hardwood floors, a vessel sink, wood benchtops, brown floor and brown benchtops.
Photo of a mid-sized traditional powder room in Chicago with a wall-mount toilet, beige walls, dark hardwood floors, a vessel sink, wood benchtops, brown floor and brown benchtops.
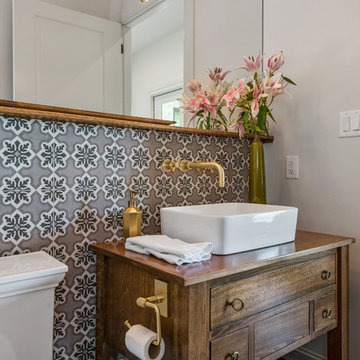
Traditional powder room in Austin with furniture-like cabinets, dark wood cabinets, white walls, dark hardwood floors, a vessel sink, wood benchtops, brown floor and brown benchtops.
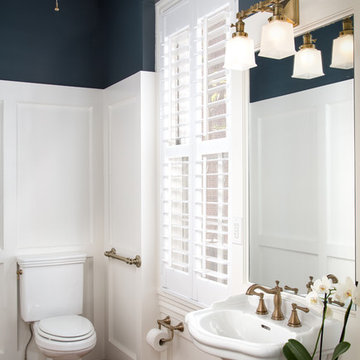
Inspiration for a traditional powder room in DC Metro with a two-piece toilet, multi-coloured walls, dark hardwood floors, a pedestal sink and brown floor.
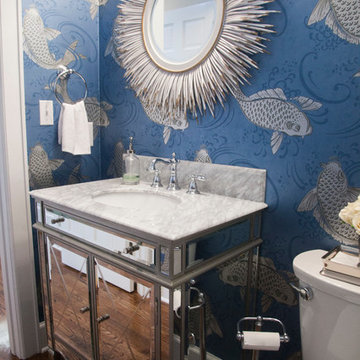
Alec Mccommon
Photo of a small traditional powder room in New Orleans with an undermount sink, a two-piece toilet, dark hardwood floors, furniture-like cabinets and white benchtops.
Photo of a small traditional powder room in New Orleans with an undermount sink, a two-piece toilet, dark hardwood floors, furniture-like cabinets and white benchtops.
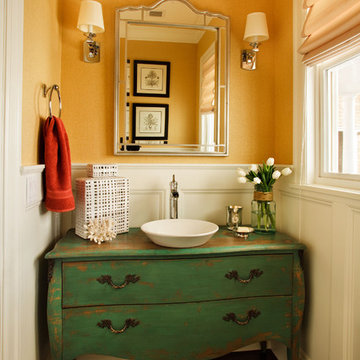
Small traditional powder room in Portland with a vessel sink, furniture-like cabinets, green cabinets and dark hardwood floors.
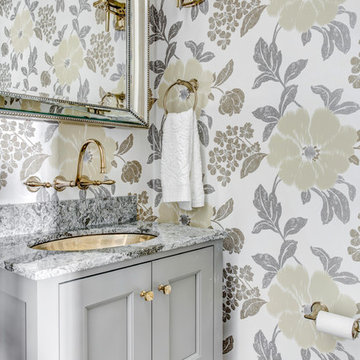
Cabinets: This powder bath features WWWoods Shiloh cabinetry in maple wood, Aspen door style with a Dovetail Gray painted finish.
Countertop: The 3cm countertops are a Cambria quartz in Galloway, paired with a matching splashlette.
Fixtures and Fittings: From Kohler, we have an oval undermount vanity sink in Mirrored French Gold. The faucet, also from Kohler, is a Finial Traditional Wall-Mount Bath sink faucet trim with lever handles and 9-3/4” spout in French Gold.
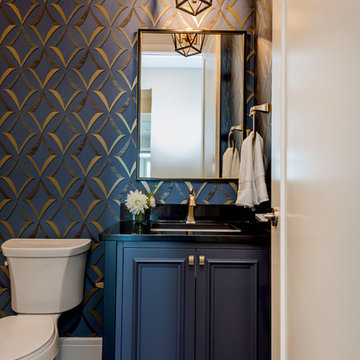
Photo by DM Images
Inspiration for a small traditional powder room in Other with recessed-panel cabinets, blue cabinets, blue walls, dark hardwood floors, an undermount sink, granite benchtops, brown floor, black benchtops and a two-piece toilet.
Inspiration for a small traditional powder room in Other with recessed-panel cabinets, blue cabinets, blue walls, dark hardwood floors, an undermount sink, granite benchtops, brown floor, black benchtops and a two-piece toilet.
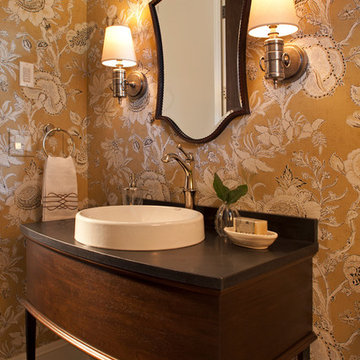
Interior Design: Vivid Interior
Builder: Hendel Homes
Photography: LandMark Photography
Small traditional powder room in Minneapolis with a drop-in sink, dark wood cabinets, granite benchtops, a one-piece toilet, multi-coloured walls and dark hardwood floors.
Small traditional powder room in Minneapolis with a drop-in sink, dark wood cabinets, granite benchtops, a one-piece toilet, multi-coloured walls and dark hardwood floors.
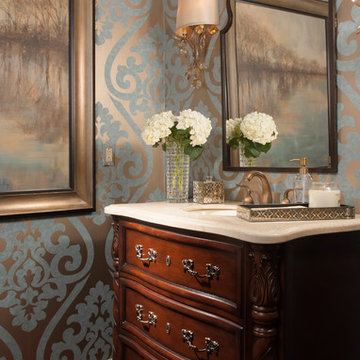
Bathroom designed by Barbara Elliott and Jennifer Ward-Woods, Decorating Den Interiors in Stone Mountain, GA
Traditional powder room in Baltimore with an undermount sink, furniture-like cabinets, dark wood cabinets, multi-coloured walls, dark hardwood floors and beige benchtops.
Traditional powder room in Baltimore with an undermount sink, furniture-like cabinets, dark wood cabinets, multi-coloured walls, dark hardwood floors and beige benchtops.
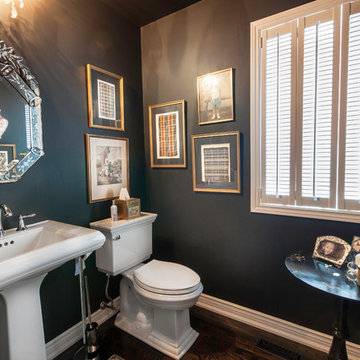
Adrian Ozimek
Traditional powder room in Toronto with a pedestal sink, a two-piece toilet, black walls and dark hardwood floors.
Traditional powder room in Toronto with a pedestal sink, a two-piece toilet, black walls and dark hardwood floors.
Traditional Powder Room Design Ideas with Dark Hardwood Floors
1