Traditional Powder Room Design Ideas with Decorative Wall Panelling
Refine by:
Budget
Sort by:Popular Today
1 - 20 of 82 photos
Item 1 of 3

Photo of a traditional powder room in London with green tile, multi-coloured walls, wallpaper, decorative wall panelling and a wall-mount sink.
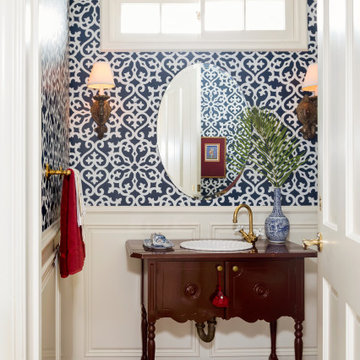
Photo of a mid-sized traditional powder room in Los Angeles with furniture-like cabinets, medium wood cabinets, multi-coloured walls, medium hardwood floors, a drop-in sink, wood benchtops, brown floor, brown benchtops, a freestanding vanity and decorative wall panelling.
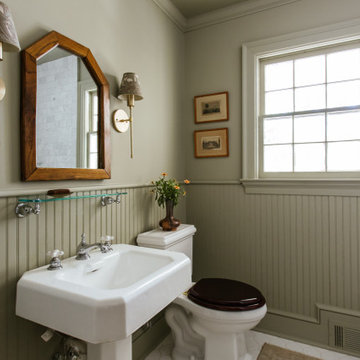
Traditional powder room in Atlanta with a two-piece toilet, green walls, white floor and decorative wall panelling.
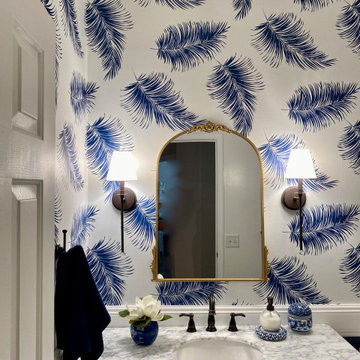
Bring your guest bath to a new level using blue and white wallpaper with a large format print for a small space.
Inspiration for a small traditional powder room in Phoenix with blue walls, marble benchtops, brown floor, grey benchtops, a freestanding vanity and decorative wall panelling.
Inspiration for a small traditional powder room in Phoenix with blue walls, marble benchtops, brown floor, grey benchtops, a freestanding vanity and decorative wall panelling.
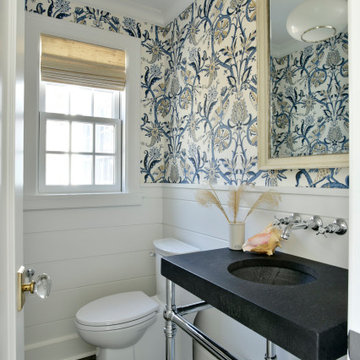
Photo of a traditional powder room in New York with a one-piece toilet, multi-coloured walls, an undermount sink, grey floor, black benchtops, decorative wall panelling and wallpaper.
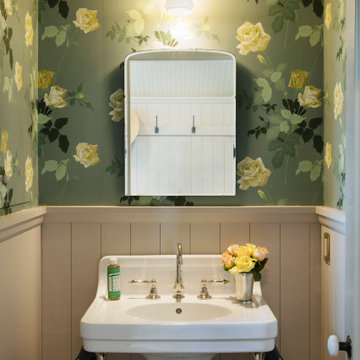
Design ideas for a traditional powder room in Other with green walls, a console sink, decorative wall panelling and wallpaper.
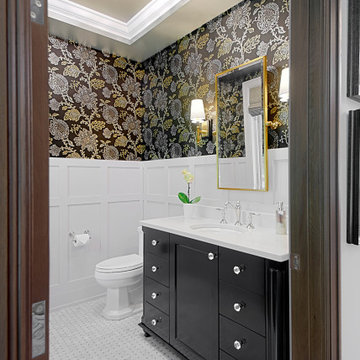
Who doesn’t love a jewel box powder room? The beautifully appointed space features wainscot, a custom metallic ceiling, and custom vanity with marble floors. Wallpaper by Nina Campbell for Osborne & Little.
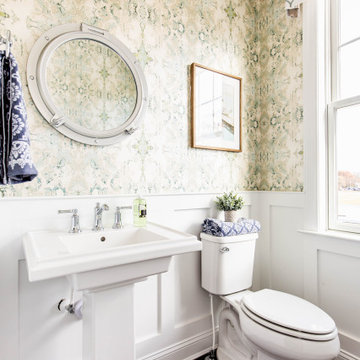
Inspiration for a traditional powder room in Philadelphia with a two-piece toilet, green walls, dark hardwood floors, a pedestal sink, brown floor and decorative wall panelling.
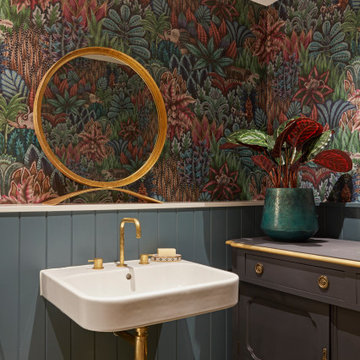
Design ideas for a traditional powder room in London with multi-coloured walls, a wall-mount sink, multi-coloured floor, planked wall panelling, decorative wall panelling and wallpaper.

A dramatic powder room, with vintage teal walls and classic black and white city design Palazzo wallpaper, evokes a sense of playfulness and old-world charm. From the classic Edwardian-style brushed gold console sink and marble countertops to the polished brass frameless pivot mirror and whimsical art, this remodeled powder bathroom is a delightful retreat.

Cabinetry: Starmark Inset
Style: Lafontaine w/ Flush Frame and Five Piece Drawer Headers
Finish: Cherry Hazelnut
Countertop: (Contractor’s Own) Pietrasanta Gray
Sink: (Contractor’s Own)
Hardware: (Richelieu) Traditional Pulls in Antique Nickel
Designer: Devon Moore
Contractor: Stonik Services
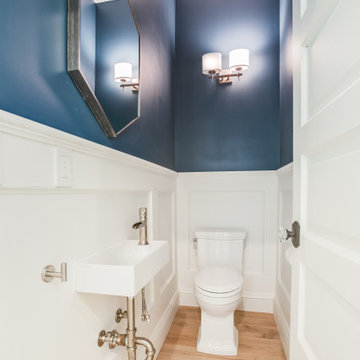
Powder room with custom installed white wood wainscoting with dark blue paint above and oak floor
Traditional powder room in San Francisco with white cabinets, blue walls, light hardwood floors, a wall-mount sink, a floating vanity and decorative wall panelling.
Traditional powder room in San Francisco with white cabinets, blue walls, light hardwood floors, a wall-mount sink, a floating vanity and decorative wall panelling.

Partial gut and redesign of the Kitchen and Dining Room, including a floor plan modification of the Kitchen. Bespoke kitchen cabinetry design and custom modifications to existing cabinetry. Metal range hood design, along with furniture, wallpaper, and lighting updates throughout the first floor. Complete powder bathroom redesign including sink, plumbing, lighting, wallpaper, and accessories.
When our clients agreed to the navy and brass range hood we knew this kitchen would be a showstopper. There’s no underestimated what an unexpected punch of color can achieve.
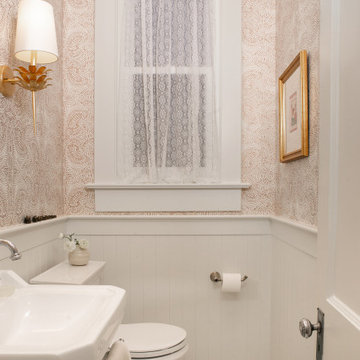
Inspiration for a traditional powder room in Other with beige walls, mosaic tile floors, a console sink, white floor, decorative wall panelling and wallpaper.
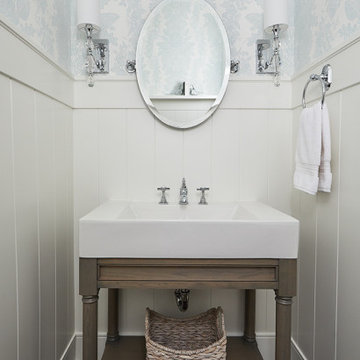
This is an example of a small traditional powder room in Grand Rapids with furniture-like cabinets, grey cabinets, a two-piece toilet, blue walls, medium hardwood floors, a vessel sink, marble benchtops, white benchtops, a freestanding vanity and decorative wall panelling.
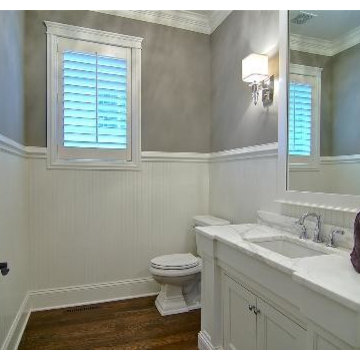
Powder Room with wainscoting and tall ceiling.
This is an example of a large traditional powder room in Chicago with recessed-panel cabinets, white cabinets, a one-piece toilet, grey walls, medium hardwood floors, an undermount sink, engineered quartz benchtops, gray tile, brown floor, white benchtops, a floating vanity and decorative wall panelling.
This is an example of a large traditional powder room in Chicago with recessed-panel cabinets, white cabinets, a one-piece toilet, grey walls, medium hardwood floors, an undermount sink, engineered quartz benchtops, gray tile, brown floor, white benchtops, a floating vanity and decorative wall panelling.
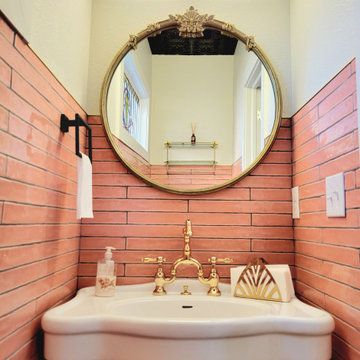
This Victorian city home was completely renovated with classic modern updates for an eclectic, luxe and swanky vibe. The powder room mixes color, art deco and victorian elements for a small room that's big on style
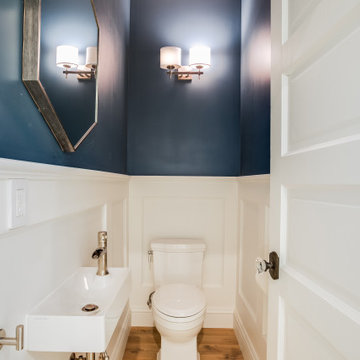
Powder room with custom installed white wood wainscoting with dark blue paint above and oak floor
Photo of a traditional powder room in San Francisco with white cabinets, blue walls, light hardwood floors, a wall-mount sink, a floating vanity and decorative wall panelling.
Photo of a traditional powder room in San Francisco with white cabinets, blue walls, light hardwood floors, a wall-mount sink, a floating vanity and decorative wall panelling.
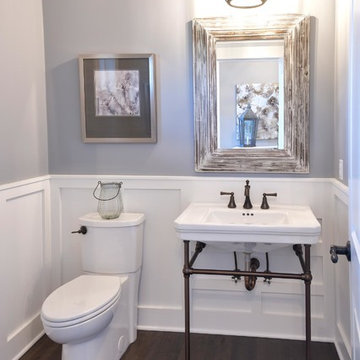
Inspiration for a traditional powder room with a two-piece toilet, grey walls, dark hardwood floors, a console sink, brown floor, white benchtops, a freestanding vanity and decorative wall panelling.
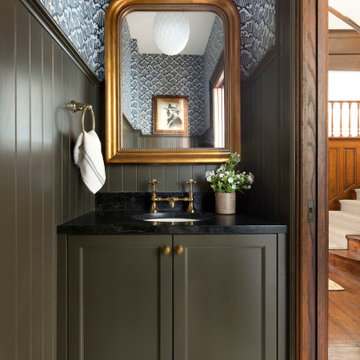
Traditional powder room in Minneapolis with recessed-panel cabinets, green cabinets, blue walls, mosaic tile floors, an undermount sink, white floor, black benchtops, a freestanding vanity, decorative wall panelling and wallpaper.
Traditional Powder Room Design Ideas with Decorative Wall Panelling
1