Traditional Powder Room Design Ideas with Glass-front Cabinets
Refine by:
Budget
Sort by:Popular Today
1 - 20 of 35 photos
Item 1 of 3
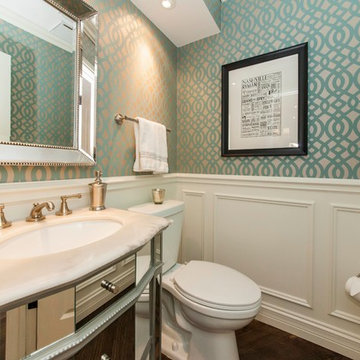
This powder room certainly attracts the eye. As the kitchen is quite monotone, it is helpful to have one piece of color and pattern to serve as a conversation starter. Simple application of picture molding to drywall with a chair rail and chunky base board give the illusion of frame and panel wainscot.
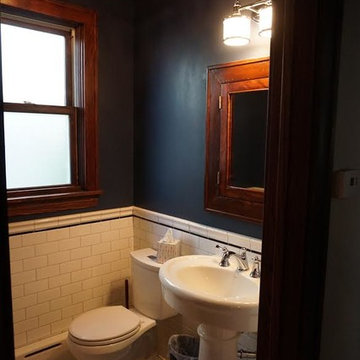
This is an example of a mid-sized traditional powder room in Chicago with glass-front cabinets, dark wood cabinets, a two-piece toilet, white tile, subway tile, blue walls, ceramic floors, a pedestal sink, solid surface benchtops and white floor.
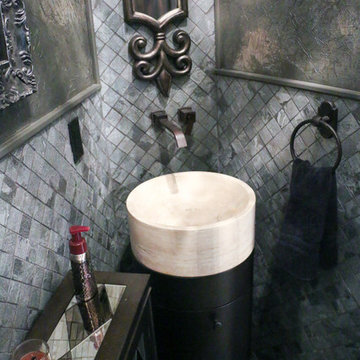
Oklahoma's premier destination for luxury plumbing fixtures, door hardware, cabinet hardware and accessories. Our 4000 square foot showroom in the Charter at May Design Center is a destination for those looking for premier luxury designs not found anywhere else in Oklahoma. We are wholesale to the trade working with trade professionals who desire a distinct look, feel and style not offered by other big box stores and showrooms in the Oklahoma design industry.
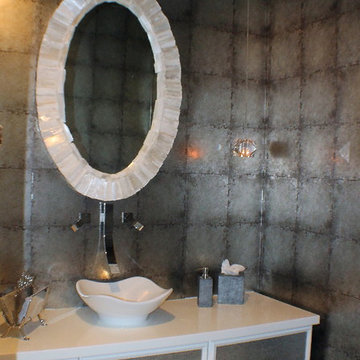
Mid-sized traditional powder room in Miami with glass-front cabinets, white cabinets, a one-piece toilet, metal tile and a vessel sink.
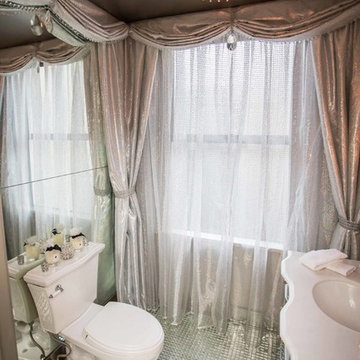
Drew Altizer Photography
Inspiration for a mid-sized traditional powder room in San Francisco with glass-front cabinets, a two-piece toilet, multi-coloured tile, mirror tile, multi-coloured walls, mosaic tile floors, an undermount sink, solid surface benchtops and multi-coloured floor.
Inspiration for a mid-sized traditional powder room in San Francisco with glass-front cabinets, a two-piece toilet, multi-coloured tile, mirror tile, multi-coloured walls, mosaic tile floors, an undermount sink, solid surface benchtops and multi-coloured floor.
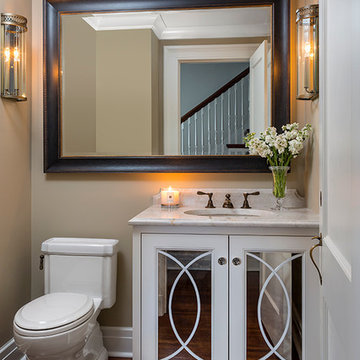
Designed by Rosemary Merrill & Jen Seeger
Custom cabinetry with arched mullions and mirror inset, painted in Benjamin Moore - Simply White, custom mirror from Nash Framing, Urban Electric Co wall sconces, Toto Toilet, Waterworks faucet, Quartzite countertops, walls painted in Farrow & Ball, Stoney Ground
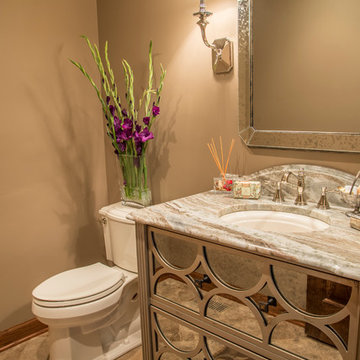
Small traditional powder room in Chicago with glass-front cabinets, a two-piece toilet, beige tile, porcelain tile, beige walls, porcelain floors, an undermount sink, quartzite benchtops and beige cabinets.
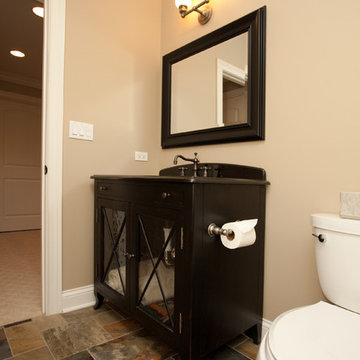
Small traditional powder room in Chicago with glass-front cabinets, dark wood cabinets, a two-piece toilet, beige walls, slate floors and brown tile.
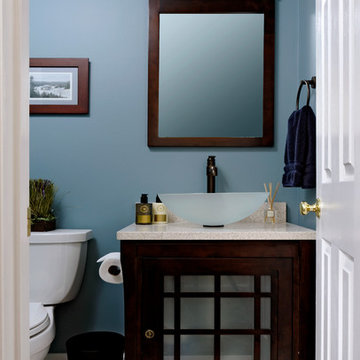
This was a very small space but our photographer Bob Narod did a great job capturing its details and zen like feel. Remodeled by Murphy's Design.
This is an example of a small traditional powder room in DC Metro with glass-front cabinets, dark wood cabinets, blue walls and a vessel sink.
This is an example of a small traditional powder room in DC Metro with glass-front cabinets, dark wood cabinets, blue walls and a vessel sink.
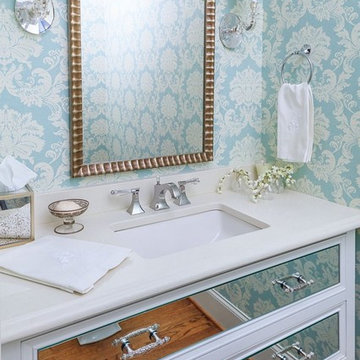
A fresh reinterpretation of historic influences is at the center of our design philosophy; we’ve combined innovative materials and traditional architecture with modern finishes such as generous floor plans, open living concepts, gracious window placements, and superior finishes.
With personalized interior detailing and gracious proportions filled with natural light, Fairview Row offers residents an intimate place to call home. It’s a unique community where traditional elegance speaks to the nature of the neighborhood in a way that feels fresh and relevant for today.
Smith Hardy Photos
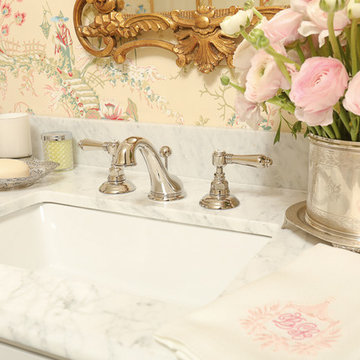
Due to a flood, this 1st floor Powder Room underwent a total transformation. The biggest change was enlarging the tub area by removing a decorative wall arch and removing the existing tile to reveal an outside window. The new window created a more bright and buoyant space. To play on this light, we kept everything light, bright and white! The creamy pink Asian wallpaper added visual interest to the space and brought in some color. The new mirrored vanity brought in some much needed storage, but with a touch of sophistication.
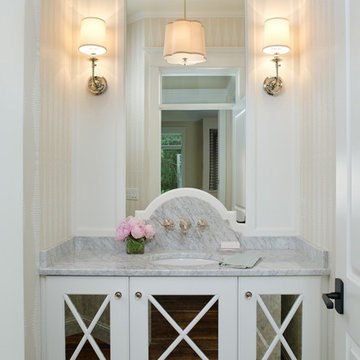
Interior Designer | Bria Hammel Interiors
Architect & Builder | Divine Custom Homes
Photographer | Gridley + Graves
Photo of a mid-sized traditional powder room in Minneapolis with an undermount sink, white cabinets, marble benchtops, a two-piece toilet, dark hardwood floors and glass-front cabinets.
Photo of a mid-sized traditional powder room in Minneapolis with an undermount sink, white cabinets, marble benchtops, a two-piece toilet, dark hardwood floors and glass-front cabinets.
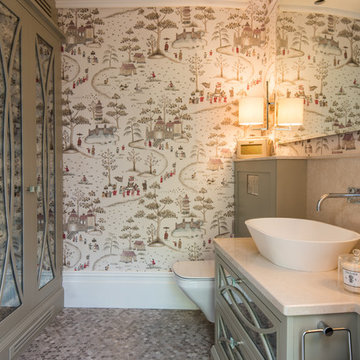
Cloakroom / WC
Design ideas for a large traditional powder room in Surrey with glass-front cabinets, grey cabinets, a wall-mount toilet, beige tile, marble, multi-coloured walls, mosaic tile floors, a vessel sink, marble benchtops, grey floor and beige benchtops.
Design ideas for a large traditional powder room in Surrey with glass-front cabinets, grey cabinets, a wall-mount toilet, beige tile, marble, multi-coloured walls, mosaic tile floors, a vessel sink, marble benchtops, grey floor and beige benchtops.
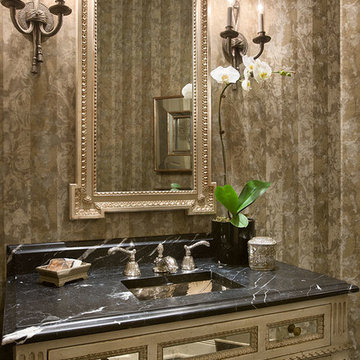
Design ideas for a mid-sized traditional powder room in Chicago with glass-front cabinets, distressed cabinets, beige walls, marble floors, an undermount sink, marble benchtops and black floor.
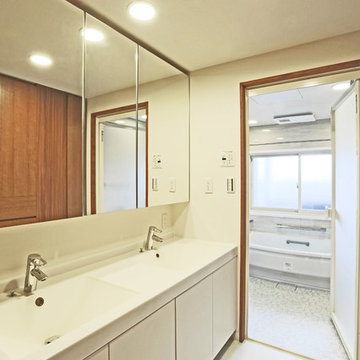
機能的な洗面室、奥には浴室がみえます。
Design ideas for a large traditional powder room in Other with glass-front cabinets, white walls, marble floors, white floor and white benchtops.
Design ideas for a large traditional powder room in Other with glass-front cabinets, white walls, marble floors, white floor and white benchtops.
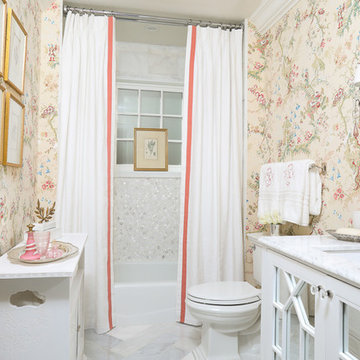
Due to a flood, this 1st floor Powder Room underwent a total transformation. The biggest change was enlarging the tub area by removing a decorative wall arch and removing the existing tile to reveal an outside window. The new window created a more bright and buoyant space. To play on this light, we kept everything light, bright and white! The creamy pink Asian wallpaper added visual interest to the space and brought in some color. The new mirrored vanity brought in some much needed storage, but with a touch of sophistication.
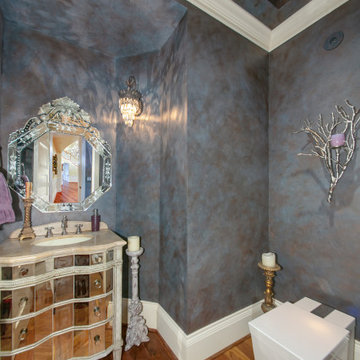
Photo of a mid-sized traditional powder room in Seattle with glass-front cabinets, white cabinets, a one-piece toilet, grey walls, an undermount sink, marble benchtops, beige benchtops, a built-in vanity, recessed and wallpaper.
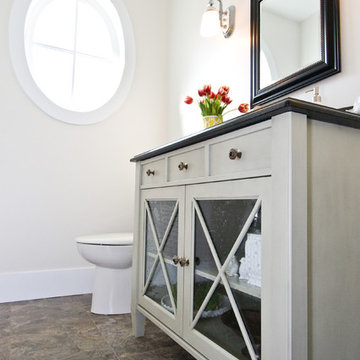
Elegant, inviting power room to impress the guests.
Photographer: Kelly Corbett Design
Custom Cabinetry: Starline Cabinets
Mid-sized traditional powder room in Vancouver with glass-front cabinets, grey cabinets, white walls, brown floor and black benchtops.
Mid-sized traditional powder room in Vancouver with glass-front cabinets, grey cabinets, white walls, brown floor and black benchtops.
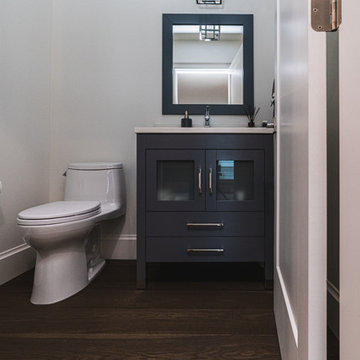
Large traditional powder room in Vancouver with glass-front cabinets, grey cabinets, a one-piece toilet, gray tile, grey walls, medium hardwood floors, an undermount sink, engineered quartz benchtops, brown floor and white benchtops.
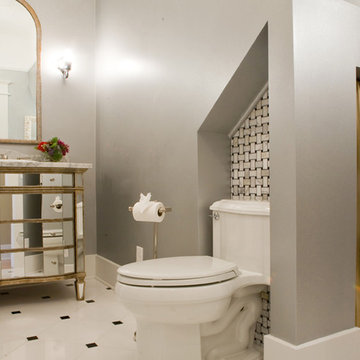
Small traditional powder room in Seattle with an undermount sink, marble benchtops, a one-piece toilet, white tile, glass-front cabinets, stone tile, grey walls and marble floors.
Traditional Powder Room Design Ideas with Glass-front Cabinets
1