Traditional Powder Room Design Ideas with Granite Benchtops
Refine by:
Budget
Sort by:Popular Today
161 - 180 of 781 photos
Item 1 of 3
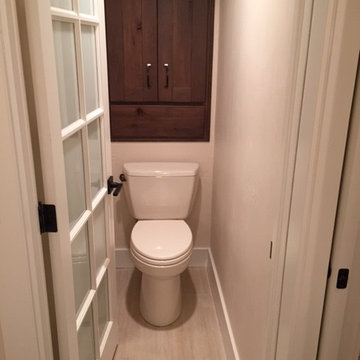
This remodeled bathroom is part of an entire lower level remodel project to create a grandchildren's retreat space, Complete with a nursery/playroom, bathroom with separate toilet room and shower, and separate parents' bedroom. This is the entrance from the bathroom to the toilet room. The space includes a frosted glass door, tile heated floor, and rustic beech wood cabinet.
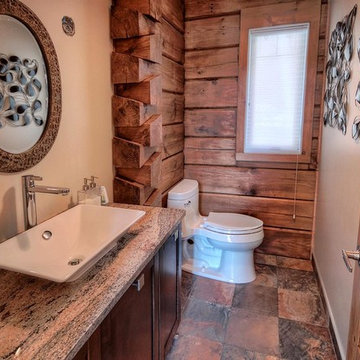
Dove-Tail Log Home
Design ideas for a mid-sized traditional powder room in Montreal with shaker cabinets, dark wood cabinets, a two-piece toilet, brown walls, a vessel sink, granite benchtops and brown floor.
Design ideas for a mid-sized traditional powder room in Montreal with shaker cabinets, dark wood cabinets, a two-piece toilet, brown walls, a vessel sink, granite benchtops and brown floor.
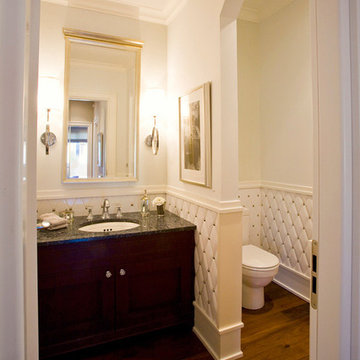
This is an example of a mid-sized traditional powder room in Moscow with shaker cabinets, dark wood cabinets, a one-piece toilet, white tile, white walls, medium hardwood floors, an undermount sink, granite benchtops and grey benchtops.
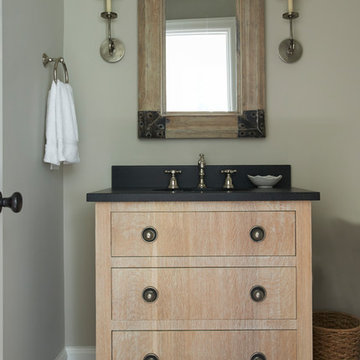
Jeff McNamara Photography
This is an example of a traditional powder room in New York with furniture-like cabinets, light wood cabinets, green walls, brick floors, an undermount sink and granite benchtops.
This is an example of a traditional powder room in New York with furniture-like cabinets, light wood cabinets, green walls, brick floors, an undermount sink and granite benchtops.
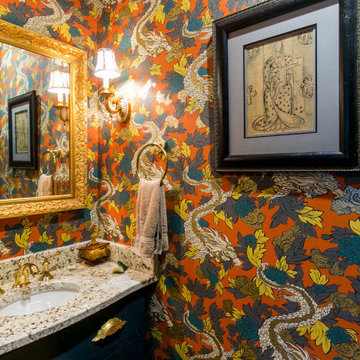
This traditional Cape Cod was ready for a refresh including the updating of an old, poorly constructed addition. Without adding any square footage to the house or expanding its footprint, we created much more usable space including an expanded primary suite, updated dining room, new powder room, an open entryway and porch that will serve this retired couple well for years to come.
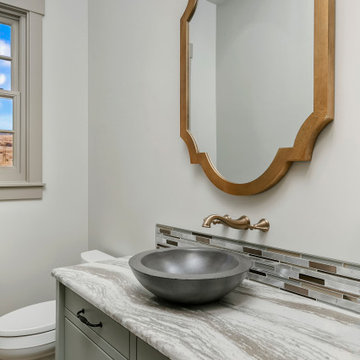
Inspiration for a mid-sized traditional powder room in Boise with flat-panel cabinets, grey cabinets, multi-coloured tile, matchstick tile, grey walls, medium hardwood floors, a vessel sink, granite benchtops, brown floor, grey benchtops and a two-piece toilet.
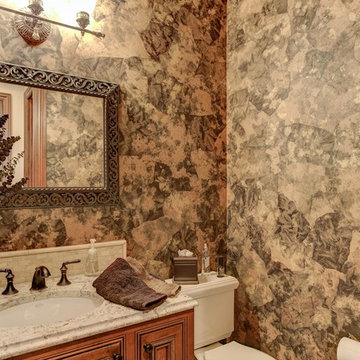
Mid-sized traditional powder room in Denver with raised-panel cabinets, medium wood cabinets, a two-piece toilet, brown walls, an undermount sink, granite benchtops and multi-coloured benchtops.
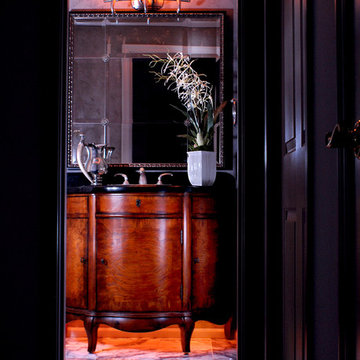
Design ideas for a mid-sized traditional powder room in Seattle with medium wood cabinets, grey walls, marble floors, granite benchtops, furniture-like cabinets, an undermount sink and grey floor.
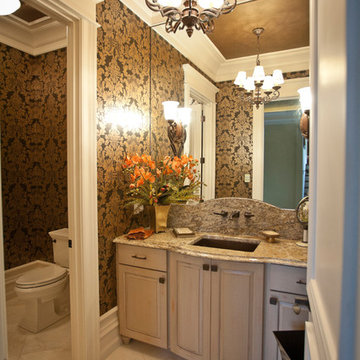
Powder Room
Inspiration for an expansive traditional powder room in Cincinnati with an undermount sink, raised-panel cabinets, granite benchtops, marble floors, a two-piece toilet and distressed cabinets.
Inspiration for an expansive traditional powder room in Cincinnati with an undermount sink, raised-panel cabinets, granite benchtops, marble floors, a two-piece toilet and distressed cabinets.
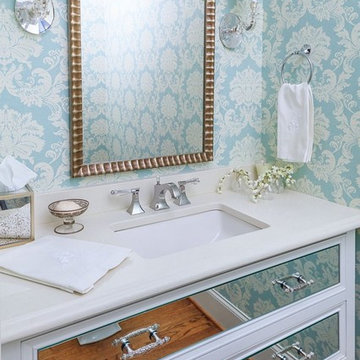
A fresh reinterpretation of historic influences is at the center of our design philosophy; we’ve combined innovative materials and traditional architecture with modern finishes such as generous floor plans, open living concepts, gracious window placements, and superior finishes.
With personalized interior detailing and gracious proportions filled with natural light, Fairview Row offers residents an intimate place to call home. It’s a unique community where traditional elegance speaks to the nature of the neighborhood in a way that feels fresh and relevant for today.
Smith Hardy Photos
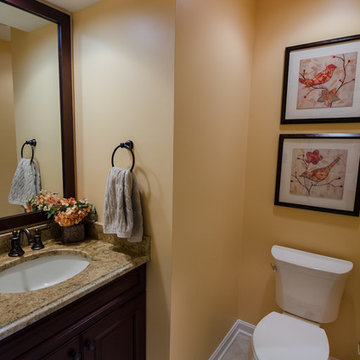
Photo by Jacqueline Binkley
Design ideas for a small traditional powder room in DC Metro with dark wood cabinets, granite benchtops, beige tile, porcelain floors, an undermount sink, raised-panel cabinets, a two-piece toilet and yellow walls.
Design ideas for a small traditional powder room in DC Metro with dark wood cabinets, granite benchtops, beige tile, porcelain floors, an undermount sink, raised-panel cabinets, a two-piece toilet and yellow walls.
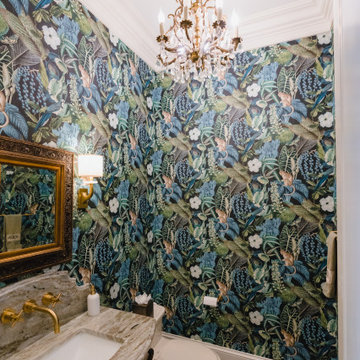
You're in the jungle now... this fun space was transformed with wallpaper, counters and a flashy shaped backsplash.
Inspiration for a small traditional powder room in Charleston with dark wood cabinets, a two-piece toilet, blue walls, medium hardwood floors, an undermount sink, granite benchtops, brown floor, beige benchtops, a built-in vanity and wallpaper.
Inspiration for a small traditional powder room in Charleston with dark wood cabinets, a two-piece toilet, blue walls, medium hardwood floors, an undermount sink, granite benchtops, brown floor, beige benchtops, a built-in vanity and wallpaper.
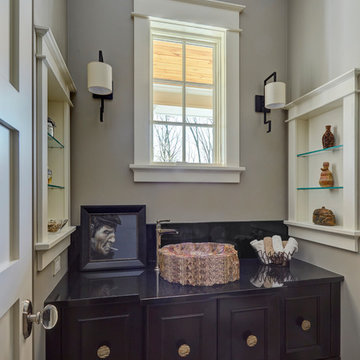
Floating ebony colored vanity with petrified wood vessel sink. Matching recessed medicine cabinets with glass shelves. Photo by MIke Kaskel
Photo of a small traditional powder room in Chicago with furniture-like cabinets, dark wood cabinets, grey walls, porcelain floors, a vessel sink, granite benchtops, brown floor and black benchtops.
Photo of a small traditional powder room in Chicago with furniture-like cabinets, dark wood cabinets, grey walls, porcelain floors, a vessel sink, granite benchtops, brown floor and black benchtops.
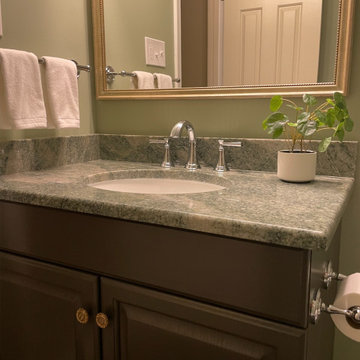
This basement powder room underwent a simple but impactful renovation with new slate tile floors, fresh paint on the original vanity and beautiful green granite countertops.
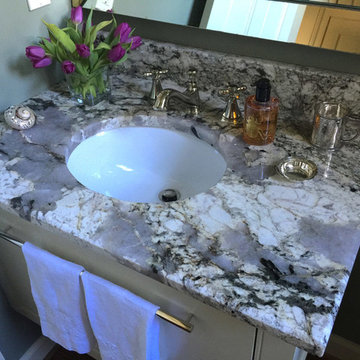
Design ideas for a mid-sized traditional powder room in San Diego with flat-panel cabinets, white cabinets, a one-piece toilet, blue walls, an undermount sink and granite benchtops.
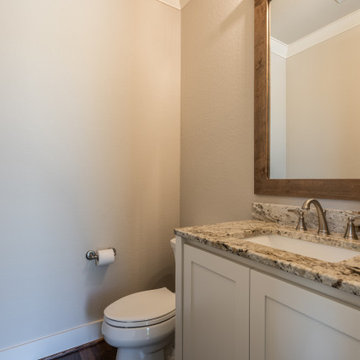
This is an example of a large traditional powder room in Dallas with shaker cabinets, white cabinets, medium hardwood floors, granite benchtops and multi-coloured benchtops.
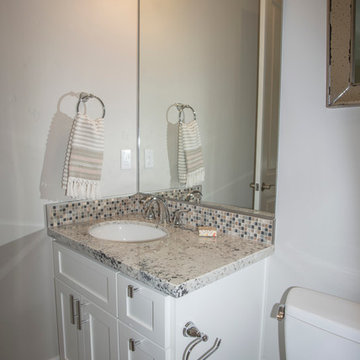
John Shea
This is an example of a small traditional powder room in San Francisco with shaker cabinets, white cabinets, a two-piece toilet, white walls, ceramic floors, an undermount sink, granite benchtops and brown floor.
This is an example of a small traditional powder room in San Francisco with shaker cabinets, white cabinets, a two-piece toilet, white walls, ceramic floors, an undermount sink, granite benchtops and brown floor.
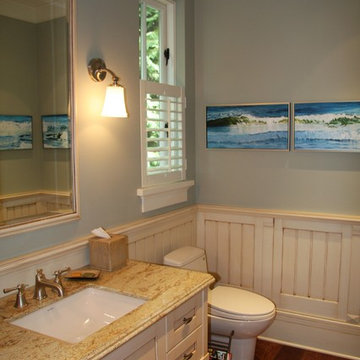
-Architect: Margot Innes
-Designer: Richard Salter Interiors
-Landscape Architect: Nenagh McCutcheon
Inspiration for a mid-sized traditional powder room in Vancouver with beaded inset cabinets, beige cabinets, an undermount sink, granite benchtops, a one-piece toilet, blue walls and medium hardwood floors.
Inspiration for a mid-sized traditional powder room in Vancouver with beaded inset cabinets, beige cabinets, an undermount sink, granite benchtops, a one-piece toilet, blue walls and medium hardwood floors.
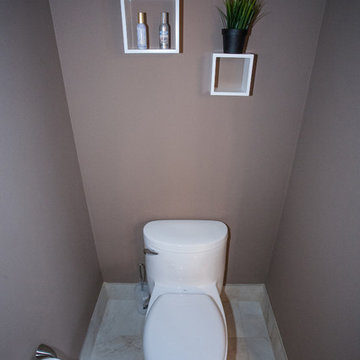
Photo of a traditional powder room in Miami with a vessel sink, medium wood cabinets, granite benchtops, a one-piece toilet, multi-coloured tile and porcelain tile.
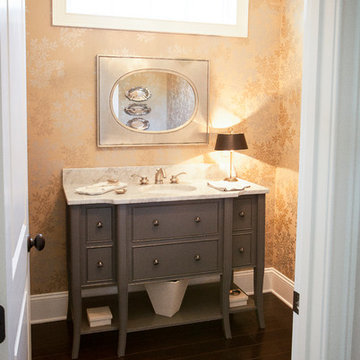
A powder room with a gray vanity, silver mirror, patterned yellow-gold painted walls, and dark wood floors.
Project designed by Atlanta interior design firm, Nandina Home & Design. Their Sandy Springs home decor showroom and design studio also serve Midtown, Buckhead, and outside the perimeter.
For more about Nandina Home & Design, click here: https://nandinahome.com/
Traditional Powder Room Design Ideas with Granite Benchtops
9