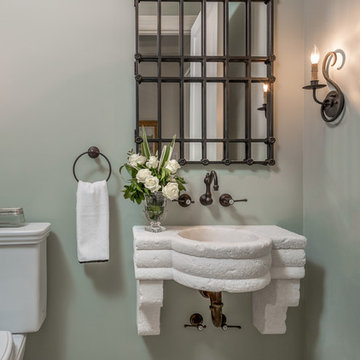Traditional Powder Room Design Ideas with Limestone Floors
Refine by:
Budget
Sort by:Popular Today
1 - 20 of 58 photos
Item 1 of 3
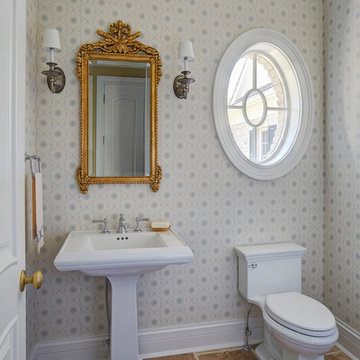
Powder room features a pedestal sink, oval window above the toilet, gold mirror, and travertine flooring. Photo by Mike Kaskel
Inspiration for a small traditional powder room in Milwaukee with a one-piece toilet, blue walls, limestone floors, a pedestal sink and brown floor.
Inspiration for a small traditional powder room in Milwaukee with a one-piece toilet, blue walls, limestone floors, a pedestal sink and brown floor.
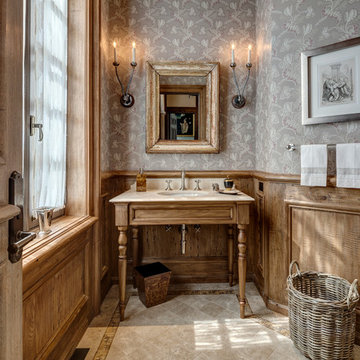
HOBI Award 2013 - Winner - Custom Home of the Year
HOBI Award 2013 - Winner - Project of the Year
HOBI Award 2013 - Winner - Best Custom Home 6,000-7,000 SF
HOBI Award 2013 - Winner - Best Remodeled Home $2 Million - $3 Million
Brick Industry Associates 2013 Brick in Architecture Awards 2013 - Best in Class - Residential- Single Family
AIA Connecticut 2014 Alice Washburn Awards 2014 - Honorable Mention - New Construction
athome alist Award 2014 - Finalist - Residential Architecture
Charles Hilton Architects
Woodruff/Brown Architectural Photography
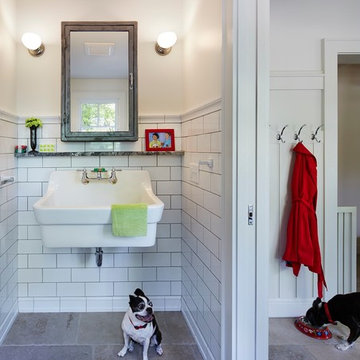
Photography by Corey Gaffer
Small traditional powder room in Minneapolis with a wall-mount sink, white tile, white walls, limestone floors and subway tile.
Small traditional powder room in Minneapolis with a wall-mount sink, white tile, white walls, limestone floors and subway tile.
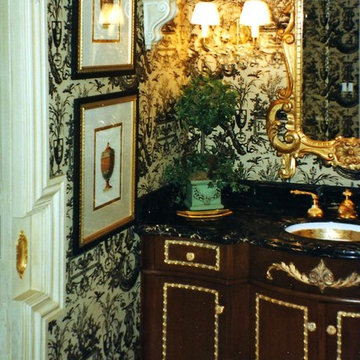
powder room / builder - cmd corp.
Inspiration for a large traditional powder room in Boston with furniture-like cabinets, medium wood cabinets, limestone floors, an undermount sink, marble benchtops and beige floor.
Inspiration for a large traditional powder room in Boston with furniture-like cabinets, medium wood cabinets, limestone floors, an undermount sink, marble benchtops and beige floor.
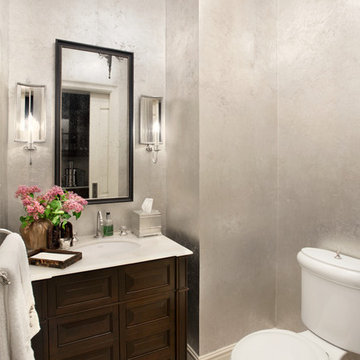
Linda Hall
Small traditional powder room in New York with an undermount sink, raised-panel cabinets, brown cabinets, marble benchtops, a two-piece toilet, beige tile, grey walls and limestone floors.
Small traditional powder room in New York with an undermount sink, raised-panel cabinets, brown cabinets, marble benchtops, a two-piece toilet, beige tile, grey walls and limestone floors.
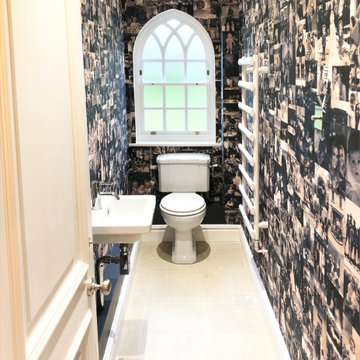
A young family chose a collage of precious photos to decorate the walls of their cloakroom. The photos have been designed into a bespoke repeat-pattern wallpaper design printed on a high quality base. It's given a really original edge to a space with traditional features.

A small secondary guest loo was updated with wall panelling and a quirky and unexpected wallpaper from Cole & Son. This cloakroom always raises a smile.
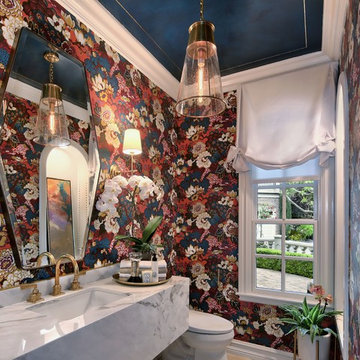
PC: Jeri Koegel
Inspiration for a mid-sized traditional powder room in Orange County with multi-coloured walls, limestone floors, an undermount sink, beige floor and white benchtops.
Inspiration for a mid-sized traditional powder room in Orange County with multi-coloured walls, limestone floors, an undermount sink, beige floor and white benchtops.
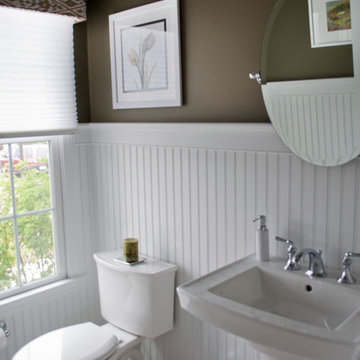
Classic beadboard, white fixtures and chrome accents define, this tailored and dramatic powder room.
Photo of a small traditional powder room in Boston with a two-piece toilet, brown walls, limestone floors and a pedestal sink.
Photo of a small traditional powder room in Boston with a two-piece toilet, brown walls, limestone floors and a pedestal sink.
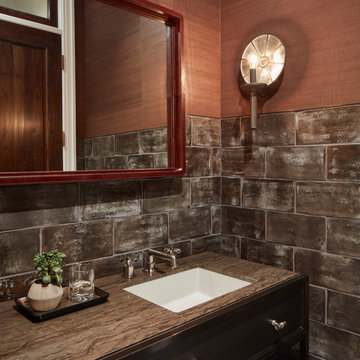
One of the eight bathrooms in this gracious city home.
Architecture, Design & Construction by BGD&C
Interior Design by Kaldec Architecture + Design
Exterior Photography: Tony Soluri
Interior Photography: Nathan Kirkman
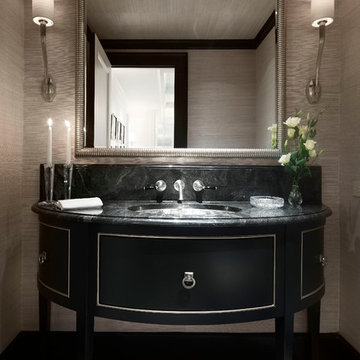
Elegant powder room featuring a black, semi circle vanity Werner Straube Photography
Inspiration for a large traditional powder room in Chicago with an undermount sink, furniture-like cabinets, black cabinets, beige walls, black tile, slate, limestone floors, granite benchtops, grey floor, black benchtops, a freestanding vanity, recessed and wallpaper.
Inspiration for a large traditional powder room in Chicago with an undermount sink, furniture-like cabinets, black cabinets, beige walls, black tile, slate, limestone floors, granite benchtops, grey floor, black benchtops, a freestanding vanity, recessed and wallpaper.
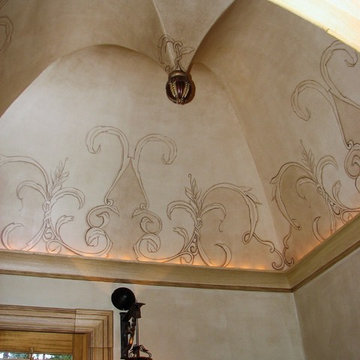
Whimsical dome ceiling and faux pattern on dome.
Design ideas for a mid-sized traditional powder room in Seattle with open cabinets, a one-piece toilet, green tile, limestone, multi-coloured walls, limestone floors, an undermount sink, limestone benchtops and beige floor.
Design ideas for a mid-sized traditional powder room in Seattle with open cabinets, a one-piece toilet, green tile, limestone, multi-coloured walls, limestone floors, an undermount sink, limestone benchtops and beige floor.
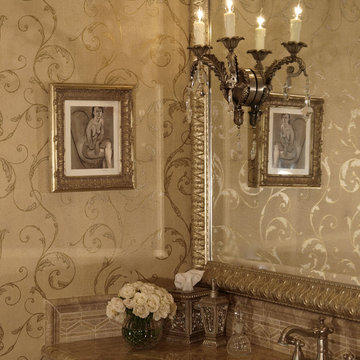
Vignette of Master Bathroom Vanity. Champagne and gold wallpaper with elegant scroll design compliments the marble vanity counter and framed wall mirror. The crystal wall sconce was mounted directly onto the mirror for extra sparkle!
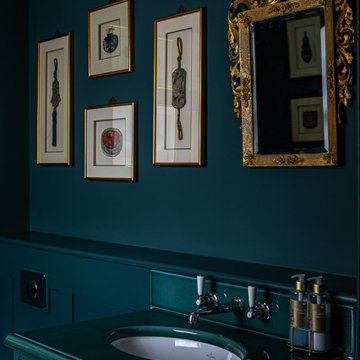
Dark, atmospheric cloakroom
Mid-sized traditional powder room in Dorset with beaded inset cabinets, green cabinets, a one-piece toilet, green walls, limestone floors, an undermount sink, solid surface benchtops, beige floor, turquoise benchtops, a built-in vanity and panelled walls.
Mid-sized traditional powder room in Dorset with beaded inset cabinets, green cabinets, a one-piece toilet, green walls, limestone floors, an undermount sink, solid surface benchtops, beige floor, turquoise benchtops, a built-in vanity and panelled walls.
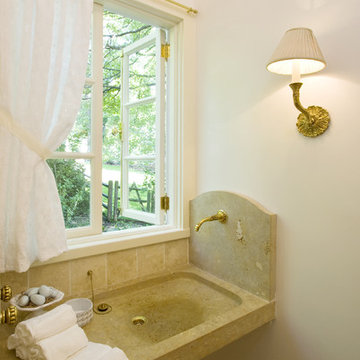
The powder room is truly special. A carved custom limestone sink was designed and built for the client and features a very unique wall mounted faucet "Pompadour Gargoyle by Herbeau. Limestone tile floors and base make you dream of the Roman holidays.
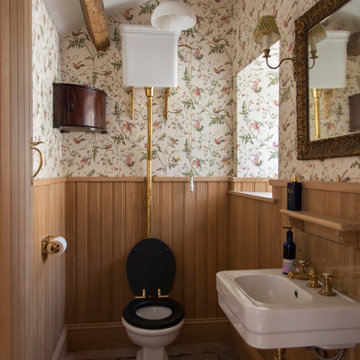
New cloakroom
Small traditional powder room in Other with a two-piece toilet, limestone floors, a wall-mount sink, grey floor, exposed beam and decorative wall panelling.
Small traditional powder room in Other with a two-piece toilet, limestone floors, a wall-mount sink, grey floor, exposed beam and decorative wall panelling.
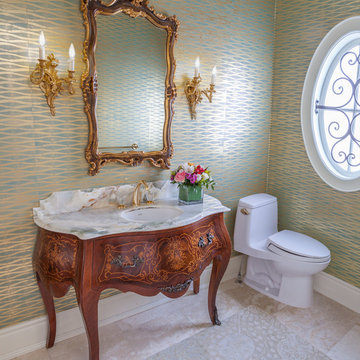
David Khazam Photography
This is an example of a large traditional powder room in Toronto with medium wood cabinets, a one-piece toilet, beige tile, stone tile, multi-coloured walls, limestone floors, an undermount sink, onyx benchtops and furniture-like cabinets.
This is an example of a large traditional powder room in Toronto with medium wood cabinets, a one-piece toilet, beige tile, stone tile, multi-coloured walls, limestone floors, an undermount sink, onyx benchtops and furniture-like cabinets.
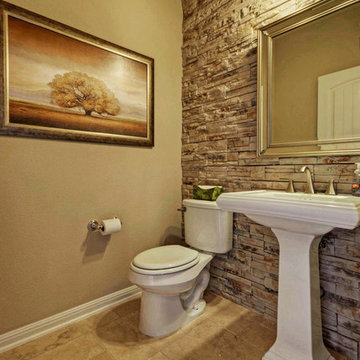
This is an example of a mid-sized traditional powder room in Austin with a pedestal sink, beige tile, porcelain tile, beige walls, limestone floors and a two-piece toilet.
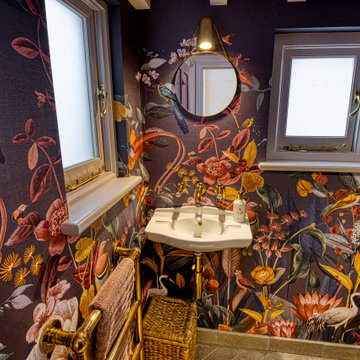
We absolutely love it when I client says that they are happy to have a bit of fun with their cloakroom design and there is so much to love here in what used to be an old coal store!
Traditional Powder Room Design Ideas with Limestone Floors
1
