Traditional Powder Room Design Ideas with Porcelain Floors
Refine by:
Budget
Sort by:Popular Today
1 - 20 of 707 photos
Item 1 of 3

Concealed shower in guest WC of Georgian townhouse
Inspiration for a traditional powder room in London with open cabinets, dark wood cabinets, green tile, green walls, porcelain floors, a console sink, brown floor, a freestanding vanity and wallpaper.
Inspiration for a traditional powder room in London with open cabinets, dark wood cabinets, green tile, green walls, porcelain floors, a console sink, brown floor, a freestanding vanity and wallpaper.
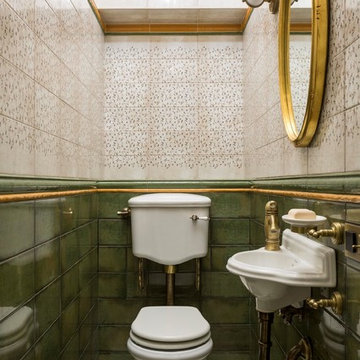
Классический интерьер в английском стиле. Фото Евгений Кулибаба
Photo of a small traditional powder room in Moscow with porcelain floors, a two-piece toilet, green tile, a wall-mount sink and beige floor.
Photo of a small traditional powder room in Moscow with porcelain floors, a two-piece toilet, green tile, a wall-mount sink and beige floor.
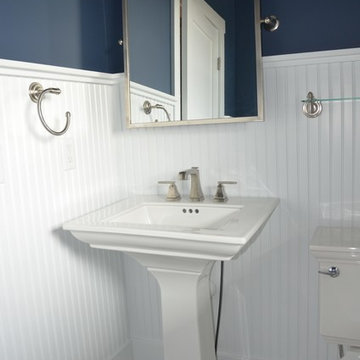
Inspiration for a small traditional powder room in Minneapolis with blue walls, porcelain floors, a pedestal sink and beige floor.
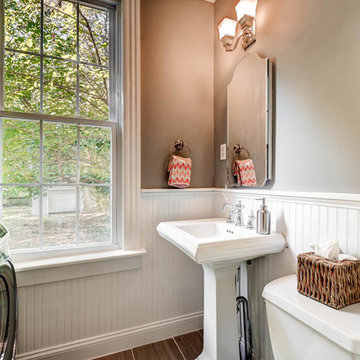
Mid-sized traditional powder room in Baltimore with brown walls, porcelain floors, a pedestal sink, brown floor and a two-piece toilet.
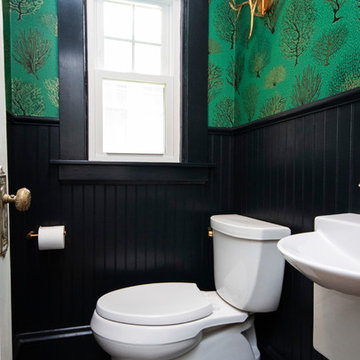
Small traditional powder room in Providence with a two-piece toilet, green walls, porcelain floors, a wall-mount sink and black floor.
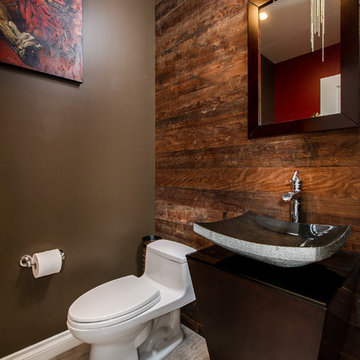
Unlimited Style Photography
This is an example of a small traditional powder room in Los Angeles with a one-piece toilet, gray tile, brown walls, porcelain floors and a pedestal sink.
This is an example of a small traditional powder room in Los Angeles with a one-piece toilet, gray tile, brown walls, porcelain floors and a pedestal sink.
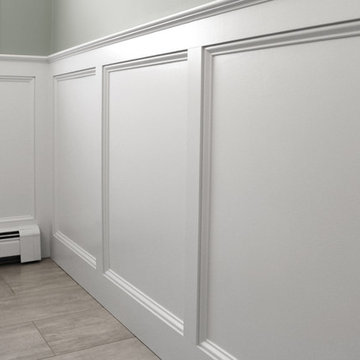
These South Shore of Boston Homeowners approached the Team at Renovisions to power-up their powder room. Their half bath, located on the first floor, is used by several guests particularly over the holidays. When considering the heavy traffic and the daily use from two toddlers in the household, it was smart to go with a stylish, yet practical design.
Wainscot made a nice change to this room, adding an architectural interest and an overall classic feel to this cape-style traditional home. Installing custom wainscoting may be a challenge for most DIY’s, however in this case the homeowners knew they needed a professional and felt they were in great hands with Renovisions. Details certainly made a difference in this project; adding crown molding, careful attention to baseboards and trims had a big hand in creating a finished look.
The painted wood vanity in color, sage reflects the trend toward using furniture-like pieces for cabinets. The smart configuration of drawers and door, allows for plenty of storage, a true luxury for a powder room. The quartz countertop was a stunning choice with veining of sage, black and white creating a Wow response when you enter the room.
The dark stained wood trims and wainscoting were painted a bright white finish and allowed the selected green/beige hue to pop. Decorative black framed family pictures produced a dramatic statement and were appealing to all guests.
The attractive glass mirror is outfitted with sconce light fixtures on either side, ensuring minimal shadows.
The homeowners are thrilled with their new look and proud to boast what was once a simple bathroom into a showcase of their personal style and taste.
"We are very happy with our new bathroom. We received many compliments on it from guests that have come to visit recently. Thanks for all of your hard work on this project!"
- Doug & Lisa M. (Hanover)

Inspiration for a small traditional powder room in Chicago with flat-panel cabinets, white cabinets, a one-piece toilet, porcelain floors, an undermount sink, engineered quartz benchtops, beige floor, white benchtops, a built-in vanity and wallpaper.
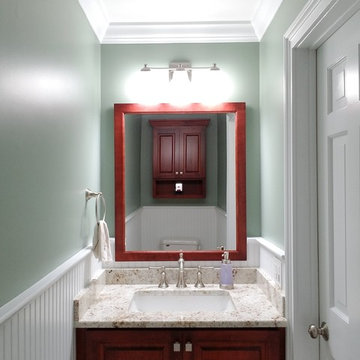
Inspiration for a small traditional powder room in New York with raised-panel cabinets, medium wood cabinets, a two-piece toilet, green walls, porcelain floors, an undermount sink, granite benchtops, beige floor and beige benchtops.
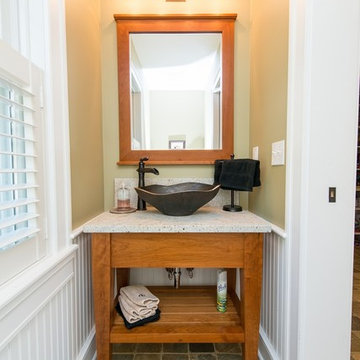
Photographer: Kevin Colquhoun
This is an example of a small traditional powder room in New York with a vessel sink, open cabinets, medium wood cabinets, a one-piece toilet, beige walls, porcelain floors and grey benchtops.
This is an example of a small traditional powder room in New York with a vessel sink, open cabinets, medium wood cabinets, a one-piece toilet, beige walls, porcelain floors and grey benchtops.
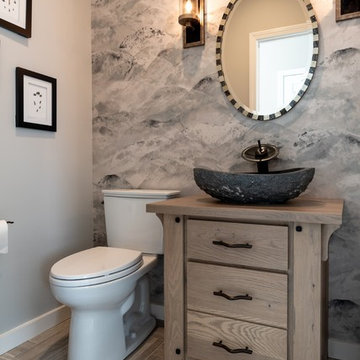
Inspiration for a small traditional powder room in Burlington with furniture-like cabinets, medium wood cabinets, a two-piece toilet, grey walls, porcelain floors, a vessel sink, wood benchtops, grey floor and brown benchtops.

A traditional project that was intended to be darker in nature, allowing a much more intimate experience when in use. The clean tiles and contrast in the room really emphasises the features within the space.
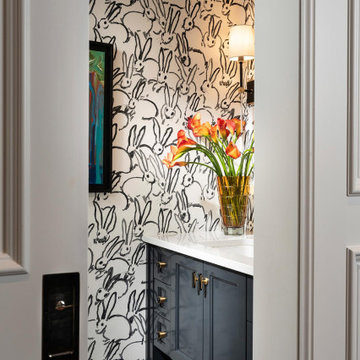
Photo of a small traditional powder room in Other with blue cabinets, porcelain floors, an undermount sink, quartzite benchtops, white benchtops, a built-in vanity and wallpaper.
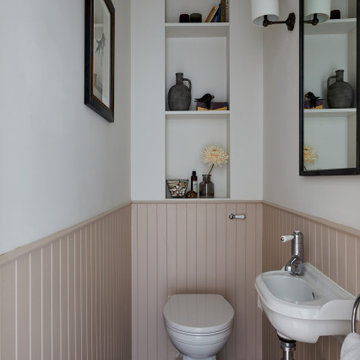
We installed vintage style floor tiles, wall lights, tongue & groove panelling, a back to wall toilet & built in joinery in the downstairs loo of the Balham Traditional Family Home
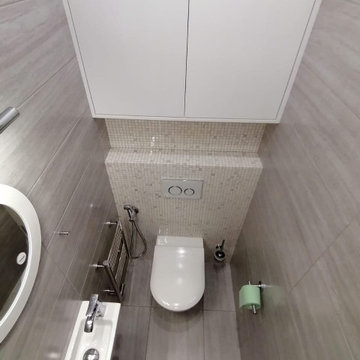
Туалет
Photo of a small traditional powder room in Moscow with flat-panel cabinets, white cabinets, a wall-mount toilet, gray tile, porcelain tile, grey walls, porcelain floors, a wall-mount sink, grey floor, a floating vanity and recessed.
Photo of a small traditional powder room in Moscow with flat-panel cabinets, white cabinets, a wall-mount toilet, gray tile, porcelain tile, grey walls, porcelain floors, a wall-mount sink, grey floor, a floating vanity and recessed.
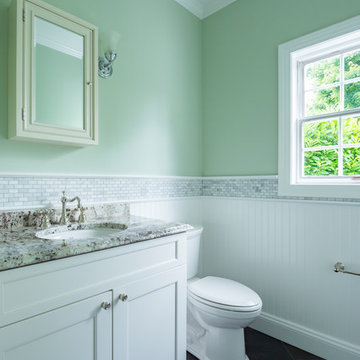
The expanded powder room gets a classy upgrade with a marble tile accent band, capping off a farmhouse-styled bead-board wainscot. Crown moulding, an elegant medicine cabinet, traditional-styled wall sconces, and an antique-looking faucet give the space character.
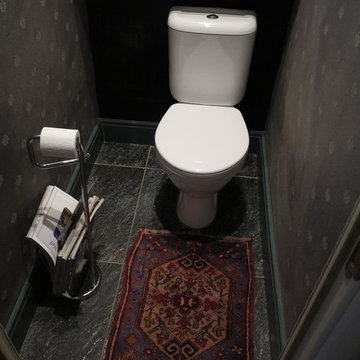
Фотограф Алексей Народицкий
Small traditional powder room in Moscow with raised-panel cabinets, black cabinets, a one-piece toilet, black walls, porcelain floors and black floor.
Small traditional powder room in Moscow with raised-panel cabinets, black cabinets, a one-piece toilet, black walls, porcelain floors and black floor.
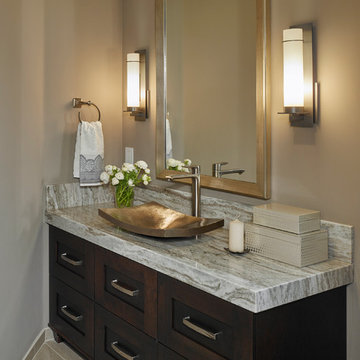
Ken Gutmaker
This is an example of a small traditional powder room in San Francisco with shaker cabinets, dark wood cabinets, grey walls, porcelain floors, a vessel sink, granite benchtops and grey benchtops.
This is an example of a small traditional powder room in San Francisco with shaker cabinets, dark wood cabinets, grey walls, porcelain floors, a vessel sink, granite benchtops and grey benchtops.

A look favoured since ancient times, monochrome floors are trending once again. Use Butler to recreate the chequerboard look with its striking marble graphic. The crisp white Calacatta and opulent dark Marquina tiles work well on their own too.
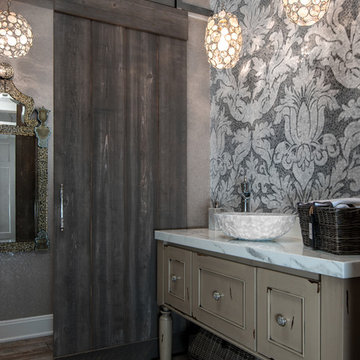
Dura Supreme Cabinetry, Silverton door, Maple, Heritage "F", Leg A
Photographer: Kate Benjamin
Inspiration for a mid-sized traditional powder room in Detroit with a vessel sink, flat-panel cabinets, beige cabinets, porcelain tile, grey walls and porcelain floors.
Inspiration for a mid-sized traditional powder room in Detroit with a vessel sink, flat-panel cabinets, beige cabinets, porcelain tile, grey walls and porcelain floors.
Traditional Powder Room Design Ideas with Porcelain Floors
1