Traditional Powder Room Design Ideas with Porcelain Tile
Refine by:
Budget
Sort by:Popular Today
61 - 80 of 267 photos
Item 1 of 3
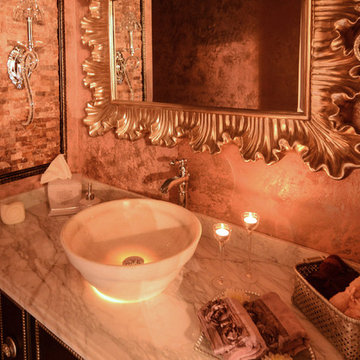
Photos by Agnes Jawoszek
Photo of a traditional powder room in Detroit with a vessel sink, dark wood cabinets, marble benchtops, a one-piece toilet, multi-coloured tile, porcelain tile, pink walls and porcelain floors.
Photo of a traditional powder room in Detroit with a vessel sink, dark wood cabinets, marble benchtops, a one-piece toilet, multi-coloured tile, porcelain tile, pink walls and porcelain floors.
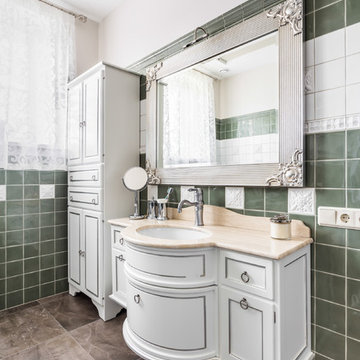
Photo of a mid-sized traditional powder room in Moscow with recessed-panel cabinets, white cabinets, green tile, porcelain tile, white walls, porcelain floors, an undermount sink and marble benchtops.
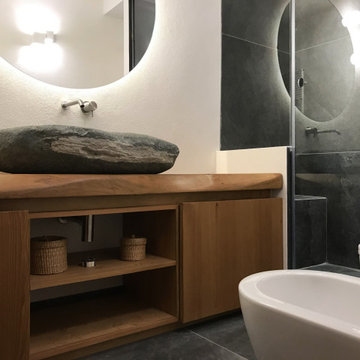
particolare incasso doccia
Design ideas for a mid-sized traditional powder room in Other with flat-panel cabinets, light wood cabinets, a wall-mount toilet, black tile, porcelain tile, white walls, medium hardwood floors, a vessel sink, wood benchtops, brown floor and brown benchtops.
Design ideas for a mid-sized traditional powder room in Other with flat-panel cabinets, light wood cabinets, a wall-mount toilet, black tile, porcelain tile, white walls, medium hardwood floors, a vessel sink, wood benchtops, brown floor and brown benchtops.
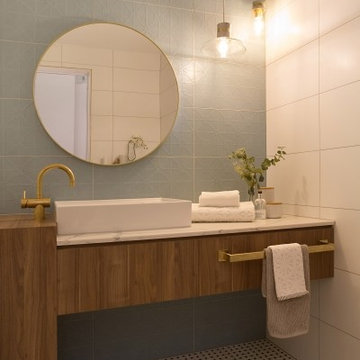
Design ideas for a small traditional powder room in Gold Coast - Tweed with recessed-panel cabinets, medium wood cabinets, a wall-mount toilet, blue tile, porcelain tile, blue walls, mosaic tile floors, a vessel sink, marble benchtops and white floor.
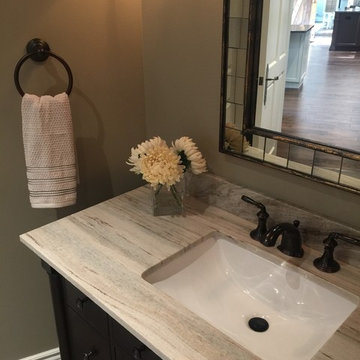
The vanity was purchased in one piece from a local retailer, (Golden Elite) it was not custom made! Came with this granite counter and undermount sink!
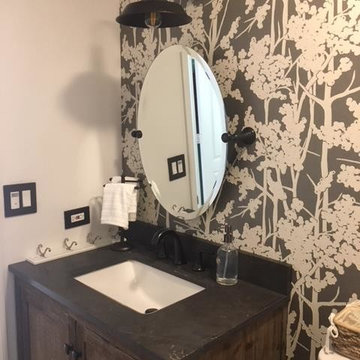
Photo of a mid-sized traditional powder room in Miami with shaker cabinets, dark wood cabinets, a two-piece toilet, white tile, porcelain tile, multi-coloured walls, light hardwood floors, an undermount sink, granite benchtops and brown floor.
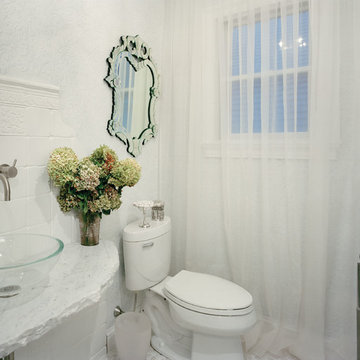
Halkin Mason Photography
Inspiration for a small traditional powder room in Philadelphia with a two-piece toilet, porcelain tile, white walls, limestone floors, a vessel sink, marble benchtops and white floor.
Inspiration for a small traditional powder room in Philadelphia with a two-piece toilet, porcelain tile, white walls, limestone floors, a vessel sink, marble benchtops and white floor.
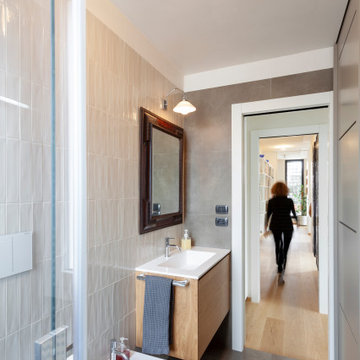
secondo bagno con angolo lavanderia, doccia con piatto doccia in continuità con il pavimento e box doccia scorrevole, nicchia per prodotti da bagno, sanitari a terra back to wall e arredobagno in rovere con piano e lavabo integrato in solid surface
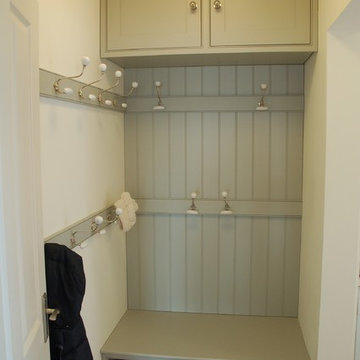
Steve Pacitti
Design ideas for a small traditional powder room in Cheshire with recessed-panel cabinets, grey cabinets, beige tile, porcelain tile, white walls and porcelain floors.
Design ideas for a small traditional powder room in Cheshire with recessed-panel cabinets, grey cabinets, beige tile, porcelain tile, white walls and porcelain floors.
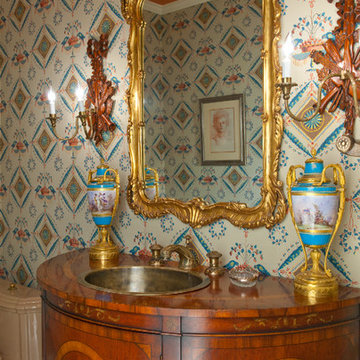
Traditional Powder off the formal reception rooms with a exotic wood demi-lune vanity sink cabinet. Beautiful wallpaper pattern exactly matches the Ormolu mounted urns with complimentary carved mirror & carved sconces above.
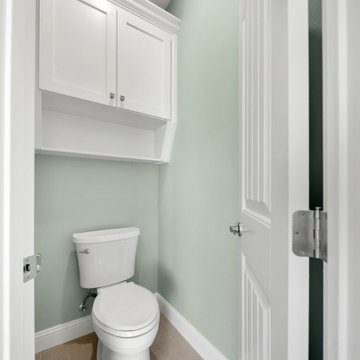
Photo of a mid-sized traditional powder room in Austin with shaker cabinets, white cabinets, a one-piece toilet, gray tile, porcelain tile, green walls, porcelain floors, an undermount sink, granite benchtops, grey floor, grey benchtops and a built-in vanity.
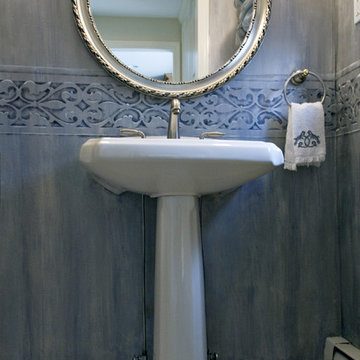
The faux painted walls, billowing window treatment and silver gilt mirror make this tiny powder room luxurious and impressive.
Inspiration for a small traditional powder room in Bridgeport with a pedestal sink, a two-piece toilet, beige tile, porcelain tile and porcelain floors.
Inspiration for a small traditional powder room in Bridgeport with a pedestal sink, a two-piece toilet, beige tile, porcelain tile and porcelain floors.
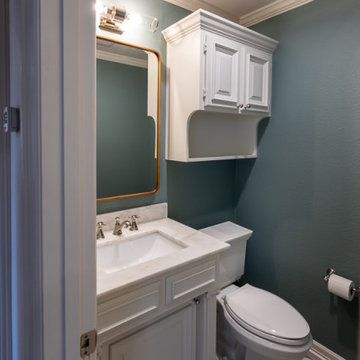
Kept the original cabinetry. Fresh coat of paint and a new cement tile floor. Some new hardware and toilet.
Inspiration for a small traditional powder room in Dallas with raised-panel cabinets, white cabinets, a two-piece toilet, green tile, porcelain tile, white walls, marble floors, an undermount sink, marble benchtops, grey floor, white benchtops and a built-in vanity.
Inspiration for a small traditional powder room in Dallas with raised-panel cabinets, white cabinets, a two-piece toilet, green tile, porcelain tile, white walls, marble floors, an undermount sink, marble benchtops, grey floor, white benchtops and a built-in vanity.
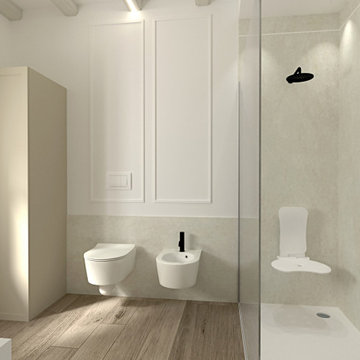
Il continuo del progetto “ classico contemporaneo in sfuature tortora” prosegue con la camera matrimoniale ed il bagno padronale.
Come per la zona cucina e Living è stato adottato uno stile classico contemporaneo, dove i mobili bagni riprendono molto lo stile della cucina, per dare un senso di continuità agli ambienti, ma rendendolo anche funzionale e contenitivo, con caratteristiche tipiche dello stile utilizzato, ma con una ricerca dettagliata dei materiali e colorazioni dei dettagli applicati.
La camera matrimoniale è molto semplice ed essenziale ma con particolari eleganti, come le boiserie che fanno da cornice alla carta da parati nella zona testiera letto.
Gli armadi sono stati incassati, lasciando a vista solo le ante in finitura laccata.
L’armadio a lato letto è stato ricavato dalla chiusura di una scala che collegherebbe la parte superiore della casa.
Anche nella zona notte e bagno, gli spazi sono stati studiati nel minimo dettaglio, per sfruttare e posizionare tutto il necessario per renderla confortevole ad accogliente, senza dover rinunciare a nulla.
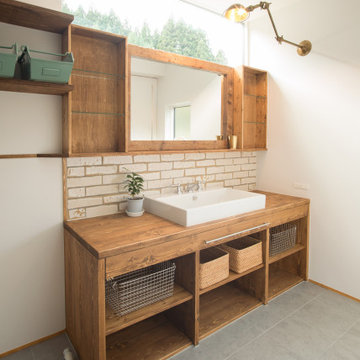
のどかな田園風景の中に建つ、古民家などに見られる土間空間を、現代風に生活の一部に取り込んだ住まいです。 本来土間とは、屋外からの入口である玄関的な要素と、作業場・炊事場などの空間で、いずれも土足で使う空間でした。 そして、今の日本の住まいの大半は、玄関で靴を脱ぎ、玄関ホール/廊下を通り、各部屋へアクセス。という動線が一般的な空間構成となりました。 今回の計画では、”玄関ホール/廊下”を現代の土間と置き換える事、そして、土間を大々的に一つの生活空間として捉える事で、土間という要素を現代の生活に違和感無く取り込めるのではないかと考えました。 土間は、玄関からキッチン・ダイニングまでフラットに繋がり、内なのに外のような、曖昧な領域の中で空間を連続的に繋げていきます。また、”廊下”という住まいの中での緩衝帯を失くし、土間・キッチン・ダイニング・リビングを田の字型に配置する事で、動線的にも、そして空間的にも、無理なく・無駄なく回遊できる、シンプルで且つ合理的な住まいとなっています。
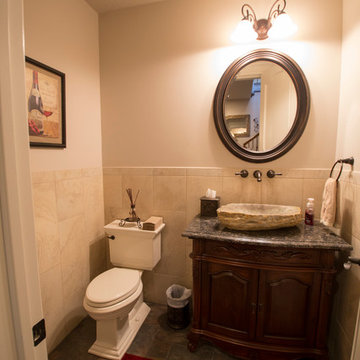
This powder room is sits off of the wine foyer. Featuring a stone sink to tie into the richly textured materials in the adjacent room.
Inspiration for a mid-sized traditional powder room in Other with furniture-like cabinets, a two-piece toilet, beige tile, porcelain tile, beige walls, porcelain floors, a vessel sink, granite benchtops and dark wood cabinets.
Inspiration for a mid-sized traditional powder room in Other with furniture-like cabinets, a two-piece toilet, beige tile, porcelain tile, beige walls, porcelain floors, a vessel sink, granite benchtops and dark wood cabinets.
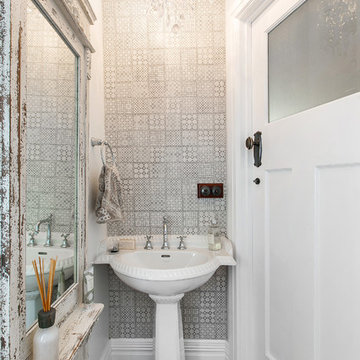
Our favourite room in the house!
Inspiration for a traditional powder room in Melbourne with a pedestal sink, a two-piece toilet, beige tile, porcelain tile, white walls and medium hardwood floors.
Inspiration for a traditional powder room in Melbourne with a pedestal sink, a two-piece toilet, beige tile, porcelain tile, white walls and medium hardwood floors.
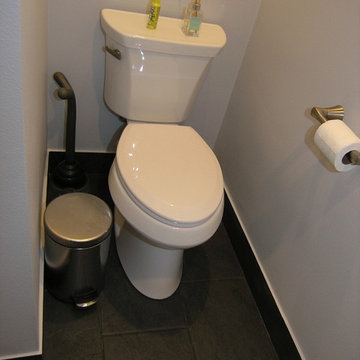
Design ideas for a large traditional powder room in Tampa with shaker cabinets, white cabinets, a two-piece toilet, porcelain tile, porcelain floors, a drop-in sink, granite benchtops and black floor.
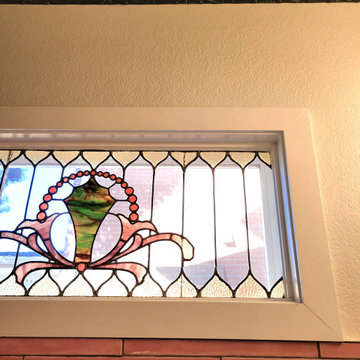
This Victorian city home was completely renovated with classic modern updates for an eclectic, luxe and swanky vibe. The powder room mixes color, art deco and victorian elements for a small room that's big on style. We also added black tin tile to the ceiling for a bit of edginess
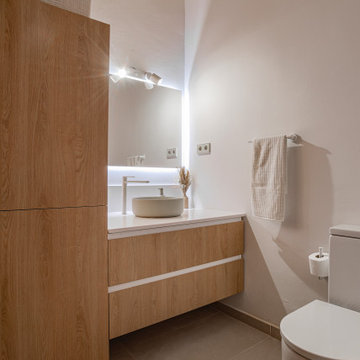
Siguiendo con la línea escogemos tonos beis y grifos en blanco que crean una sensación de calma.
Introduciendo un mueble hecho a medida que esconde la lavadora secadora y se convierte en dos grandes cajones para almacenar.
Traditional Powder Room Design Ideas with Porcelain Tile
4